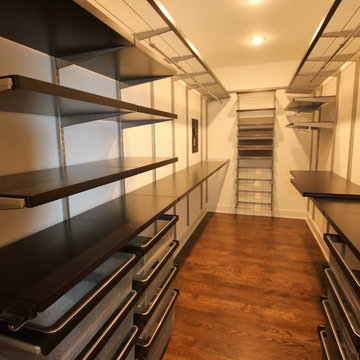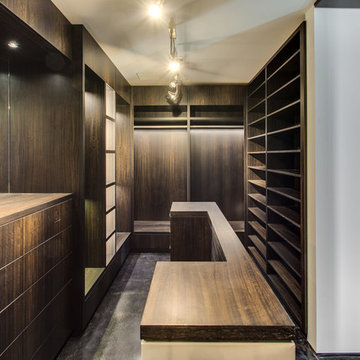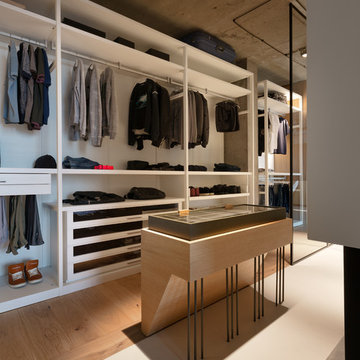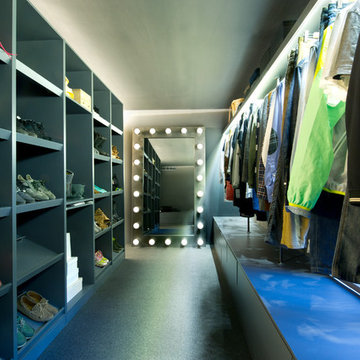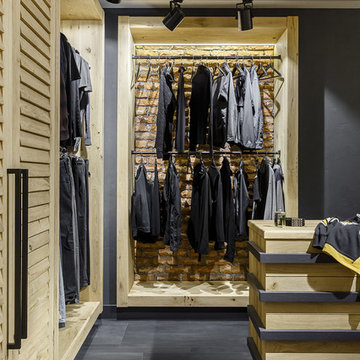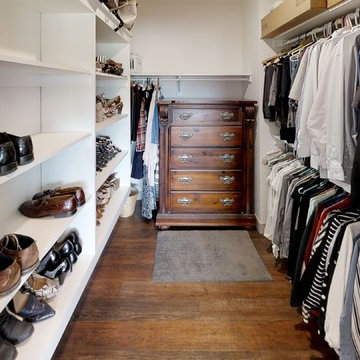インダストリアルスタイルの収納・クローゼット (オープンシェルフ) のアイデア
並び替え:今日の人気順
写真 1〜20 枚目(全 105 枚)
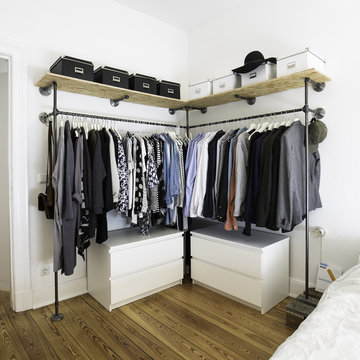
© Peter Müller
ハンブルクにあるお手頃価格の広いインダストリアルスタイルのおしゃれなウォークインクローゼット (オープンシェルフ、無垢フローリング、白いキャビネット、茶色い床) の写真
ハンブルクにあるお手頃価格の広いインダストリアルスタイルのおしゃれなウォークインクローゼット (オープンシェルフ、無垢フローリング、白いキャビネット、茶色い床) の写真
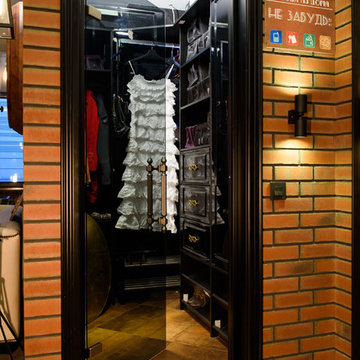
Автор проекта Екатерина Петрова. Фото Jan Batiste
モスクワにある小さなインダストリアルスタイルのおしゃれなウォークインクローゼット (黒いキャビネット、オープンシェルフ、茶色い床) の写真
モスクワにある小さなインダストリアルスタイルのおしゃれなウォークインクローゼット (黒いキャビネット、オープンシェルフ、茶色い床) の写真
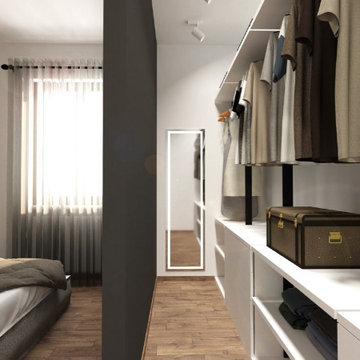
come dare profondità ad una stanza ?
L’applicazione di una grafica che dia un senso di continuità anche oltre i muri, è la soluzione che abbiamo adottato per questo progetto.
L’inserimento di una cabina armadio, ha sicuramente portato alla rinuncia di un maggior spazio davanti alla zona letto, quindi abbiamo optato per l’inserimento di questa grafica che desse la sensazione di apertura, con una visuale di maggiore profondità, oltre che regalare un grande impatto visivo e dare ad una semplice camera d aletto, un tocco di carattere in più.
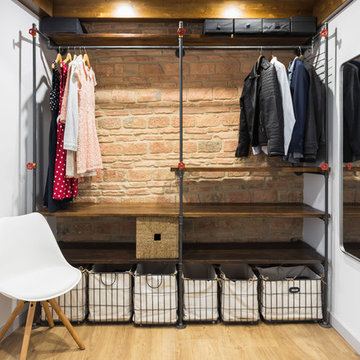
Fotografía: Jose Chas
他の地域にあるインダストリアルスタイルのおしゃれなウォークインクローゼット (オープンシェルフ、濃色木目調キャビネット、淡色無垢フローリング、ベージュの床) の写真
他の地域にあるインダストリアルスタイルのおしゃれなウォークインクローゼット (オープンシェルフ、濃色木目調キャビネット、淡色無垢フローリング、ベージュの床) の写真

photos by Pedro Marti
The owner’s of this apartment had been living in this large working artist’s loft in Tribeca since the 70’s when they occupied the vacated space that had previously been a factory warehouse. Since then the space had been adapted for the husband and wife, both artists, to house their studios as well as living quarters for their growing family. The private areas were previously separated from the studio with a series of custom partition walls. Now that their children had grown and left home they were interested in making some changes. The major change was to take over spaces that were the children’s bedrooms and incorporate them in a new larger open living/kitchen space. The previously enclosed kitchen was enlarged creating a long eat-in counter at the now opened wall that had divided off the living room. The kitchen cabinetry capitalizes on the full height of the space with extra storage at the tops for seldom used items. The overall industrial feel of the loft emphasized by the exposed electrical and plumbing that run below the concrete ceilings was supplemented by a grid of new ceiling fans and industrial spotlights. Antique bubble glass, vintage refrigerator hinges and latches were chosen to accent simple shaker panels on the new kitchen cabinetry, including on the integrated appliances. A unique red industrial wheel faucet was selected to go with the integral black granite farm sink. The white subway tile that pre-existed in the kitchen was continued throughout the enlarged area, previously terminating 5 feet off the ground, it was expanded in a contrasting herringbone pattern to the full 12 foot height of the ceilings. This same tile motif was also used within the updated bathroom on top of a concrete-like porcelain floor tile. The bathroom also features a large white porcelain laundry sink with industrial fittings and a vintage stainless steel medicine display cabinet. Similar vintage stainless steel cabinets are also used in the studio spaces for storage. And finally black iron plumbing pipe and fittings were used in the newly outfitted closets to create hanging storage and shelving to complement the overall industrial feel.
Pedro Marti
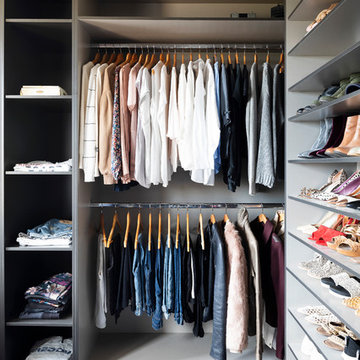
メルボルンにあるインダストリアルスタイルのおしゃれなウォークインクローゼット (オープンシェルフ、黒いキャビネット、カーペット敷き、青い床) の写真
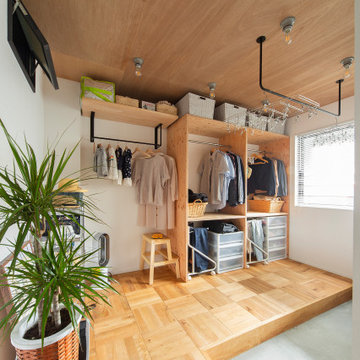
大阪にあるインダストリアルスタイルのおしゃれなウォークインクローゼット (オープンシェルフ、板張り天井、淡色木目調キャビネット、淡色無垢フローリング、ベージュの床) の写真
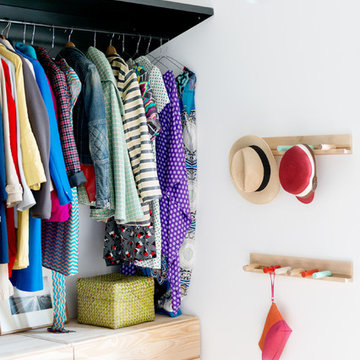
Marco Azzoni (foto) e Marta Meda (stylist)
ミラノにある低価格の小さなインダストリアルスタイルのおしゃれなウォークインクローゼット (オープンシェルフ、コンクリートの床、グレーの床、淡色木目調キャビネット) の写真
ミラノにある低価格の小さなインダストリアルスタイルのおしゃれなウォークインクローゼット (オープンシェルフ、コンクリートの床、グレーの床、淡色木目調キャビネット) の写真
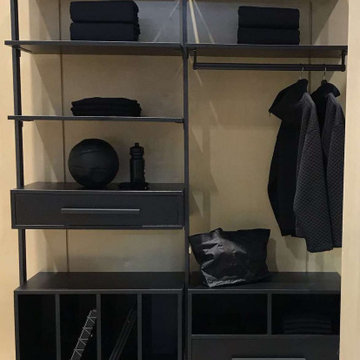
Black or White...your choice...either way...sleek, chic and sophisticated!
トロントにあるお手頃価格の小さなインダストリアルスタイルのおしゃれな壁面クローゼット (オープンシェルフ、黒いキャビネット) の写真
トロントにあるお手頃価格の小さなインダストリアルスタイルのおしゃれな壁面クローゼット (オープンシェルフ、黒いキャビネット) の写真
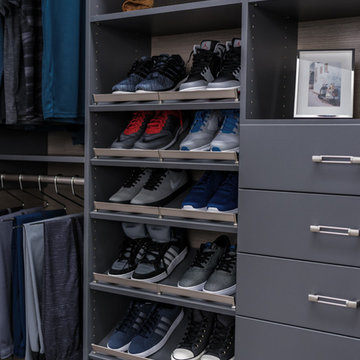
チャールストンにあるお手頃価格の中くらいなインダストリアルスタイルのおしゃれなウォークインクローゼット (グレーの床、オープンシェルフ、グレーのキャビネット、セラミックタイルの床) の写真
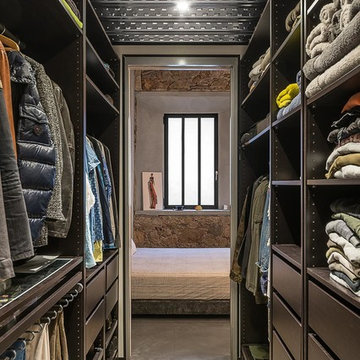
David Benito Cortázar
バルセロナにある中くらいなインダストリアルスタイルのおしゃれなウォークインクローゼット (オープンシェルフ、黒いキャビネット、コンクリートの床、グレーの床) の写真
バルセロナにある中くらいなインダストリアルスタイルのおしゃれなウォークインクローゼット (オープンシェルフ、黒いキャビネット、コンクリートの床、グレーの床) の写真
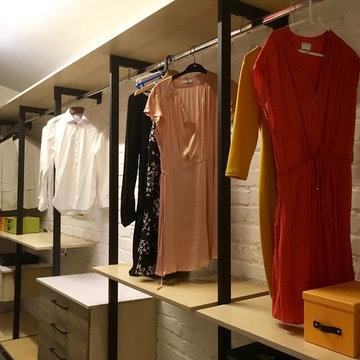
Gary Alon Rogoff
他の地域にあるお手頃価格の中くらいなインダストリアルスタイルのおしゃれなウォークインクローゼット (カーペット敷き、グレーの床、オープンシェルフ、淡色木目調キャビネット) の写真
他の地域にあるお手頃価格の中くらいなインダストリアルスタイルのおしゃれなウォークインクローゼット (カーペット敷き、グレーの床、オープンシェルフ、淡色木目調キャビネット) の写真
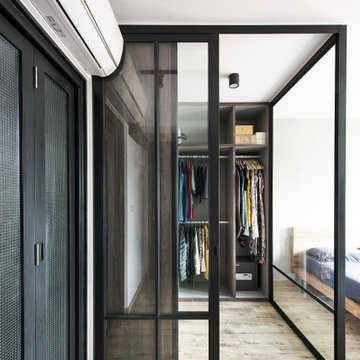
シンガポールにあるインダストリアルスタイルのおしゃれなウォークインクローゼット (オープンシェルフ、グレーのキャビネット、淡色無垢フローリング、ベージュの床) の写真
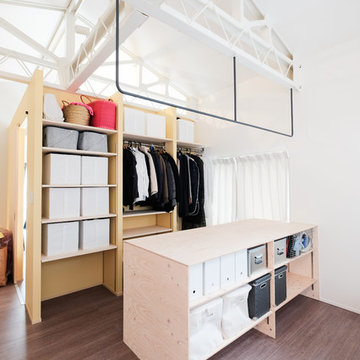
ラチス梁の美しい鉄骨リノベ
東京23区にあるインダストリアルスタイルのおしゃれな収納・クローゼット (オープンシェルフ、濃色木目調キャビネット、塗装フローリング、茶色い床) の写真
東京23区にあるインダストリアルスタイルのおしゃれな収納・クローゼット (オープンシェルフ、濃色木目調キャビネット、塗装フローリング、茶色い床) の写真
インダストリアルスタイルの収納・クローゼット (オープンシェルフ) のアイデア
1
