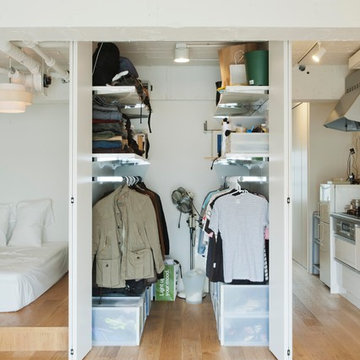小さなインダストリアルスタイルの収納・クローゼット (全タイプのキャビネットの色) のアイデア
絞り込み:
資材コスト
並び替え:今日の人気順
写真 1〜20 枚目(全 40 枚)
1/4

photos by Pedro Marti
The owner’s of this apartment had been living in this large working artist’s loft in Tribeca since the 70’s when they occupied the vacated space that had previously been a factory warehouse. Since then the space had been adapted for the husband and wife, both artists, to house their studios as well as living quarters for their growing family. The private areas were previously separated from the studio with a series of custom partition walls. Now that their children had grown and left home they were interested in making some changes. The major change was to take over spaces that were the children’s bedrooms and incorporate them in a new larger open living/kitchen space. The previously enclosed kitchen was enlarged creating a long eat-in counter at the now opened wall that had divided off the living room. The kitchen cabinetry capitalizes on the full height of the space with extra storage at the tops for seldom used items. The overall industrial feel of the loft emphasized by the exposed electrical and plumbing that run below the concrete ceilings was supplemented by a grid of new ceiling fans and industrial spotlights. Antique bubble glass, vintage refrigerator hinges and latches were chosen to accent simple shaker panels on the new kitchen cabinetry, including on the integrated appliances. A unique red industrial wheel faucet was selected to go with the integral black granite farm sink. The white subway tile that pre-existed in the kitchen was continued throughout the enlarged area, previously terminating 5 feet off the ground, it was expanded in a contrasting herringbone pattern to the full 12 foot height of the ceilings. This same tile motif was also used within the updated bathroom on top of a concrete-like porcelain floor tile. The bathroom also features a large white porcelain laundry sink with industrial fittings and a vintage stainless steel medicine display cabinet. Similar vintage stainless steel cabinets are also used in the studio spaces for storage. And finally black iron plumbing pipe and fittings were used in the newly outfitted closets to create hanging storage and shelving to complement the overall industrial feel.
Pedro Marti
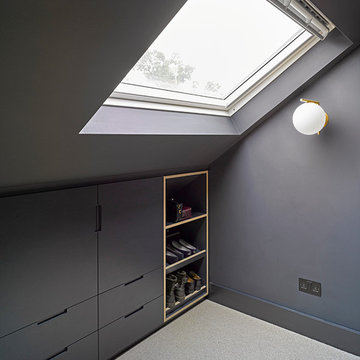
Photographer: Siobhan Doran
ロンドンにある小さなインダストリアルスタイルのおしゃれな収納・クローゼット (グレーのキャビネット、グレーの床) の写真
ロンドンにある小さなインダストリアルスタイルのおしゃれな収納・クローゼット (グレーのキャビネット、グレーの床) の写真
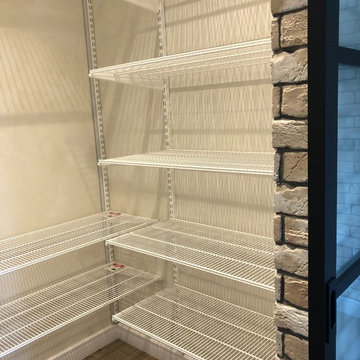
Гардеробная в спальне.
サンクトペテルブルクにある小さなインダストリアルスタイルのおしゃれなウォークインクローゼット (白いキャビネット、無垢フローリング、マルチカラーの床) の写真
サンクトペテルブルクにある小さなインダストリアルスタイルのおしゃれなウォークインクローゼット (白いキャビネット、無垢フローリング、マルチカラーの床) の写真
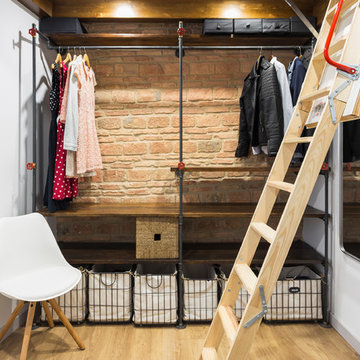
Fotos por José Chas
他の地域にあるお手頃価格の小さなインダストリアルスタイルのおしゃれなウォークインクローゼット (オープンシェルフ、濃色木目調キャビネット、淡色無垢フローリング) の写真
他の地域にあるお手頃価格の小さなインダストリアルスタイルのおしゃれなウォークインクローゼット (オープンシェルフ、濃色木目調キャビネット、淡色無垢フローリング) の写真
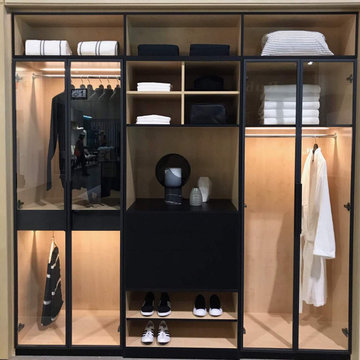
This two toned sophisticated wardrobe is brought to life with light interior wood and black edges accentuated with interior lighting. The glass doors with black frames provide the finishing touch to this stunning closet!
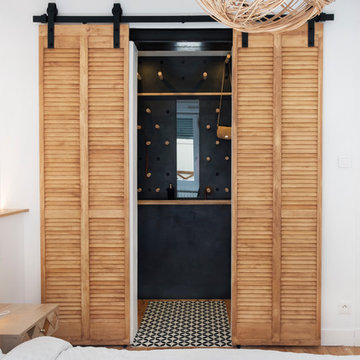
Pour cette belle suite parentale, un dressing a été aménagé sur mesure pour optimiser l’espace. Sur le mur du fond, pour donner de la profondeur, un panneau noir mat décoratif et fonctionnel a été placé, sur lequel on peut déplacer les taquets en bois massif pour moduler le rangement, poser, suspendre, accrocher, ceintures, foulards et sacs. Le dressing ayant une position centrale dans l’appartement, la climatisation a été dissimulée dans le faux plafond permettant de rafraîchir les deux chambres et le séjour. Deux portes à persiennes coulissantes sur rail ferment l’ensemble. Crédit photos : Lucie Thomas
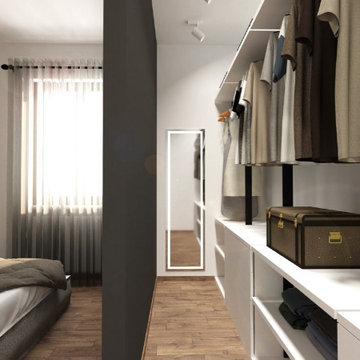
come dare profondità ad una stanza ?
L’applicazione di una grafica che dia un senso di continuità anche oltre i muri, è la soluzione che abbiamo adottato per questo progetto.
L’inserimento di una cabina armadio, ha sicuramente portato alla rinuncia di un maggior spazio davanti alla zona letto, quindi abbiamo optato per l’inserimento di questa grafica che desse la sensazione di apertura, con una visuale di maggiore profondità, oltre che regalare un grande impatto visivo e dare ad una semplice camera d aletto, un tocco di carattere in più.
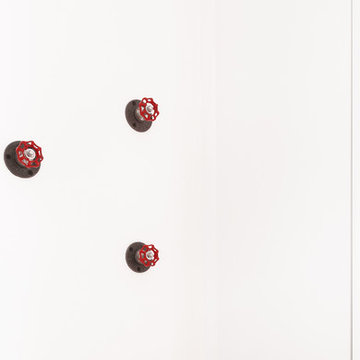
Patères faites en brides et robinet de plomberie, dans un style résolument industriel pour cette entrée blanche ! Le rouge rappelle la descente d'escalier.
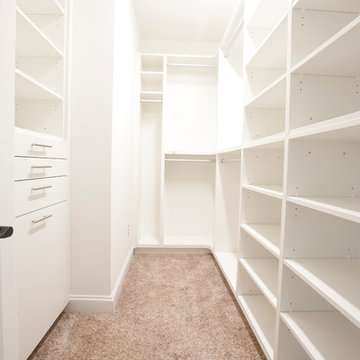
シャーロットにあるお手頃価格の小さなインダストリアルスタイルのおしゃれなウォークインクローゼット (フラットパネル扉のキャビネット、白いキャビネット、カーペット敷き) の写真
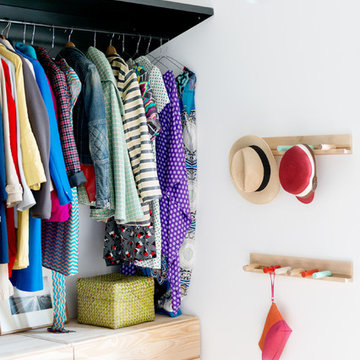
Marco Azzoni (foto) e Marta Meda (stylist)
ミラノにある低価格の小さなインダストリアルスタイルのおしゃれなウォークインクローゼット (オープンシェルフ、コンクリートの床、グレーの床、淡色木目調キャビネット) の写真
ミラノにある低価格の小さなインダストリアルスタイルのおしゃれなウォークインクローゼット (オープンシェルフ、コンクリートの床、グレーの床、淡色木目調キャビネット) の写真
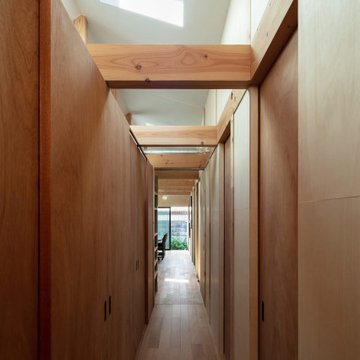
ウォークインクローゼットと一体化した廊下。右手は寝室。(撮影:笹倉洋平)
大阪にあるお手頃価格の小さなインダストリアルスタイルのおしゃれなウォークインクローゼット (濃色木目調キャビネット、淡色無垢フローリング、茶色い床、折り上げ天井) の写真
大阪にあるお手頃価格の小さなインダストリアルスタイルのおしゃれなウォークインクローゼット (濃色木目調キャビネット、淡色無垢フローリング、茶色い床、折り上げ天井) の写真
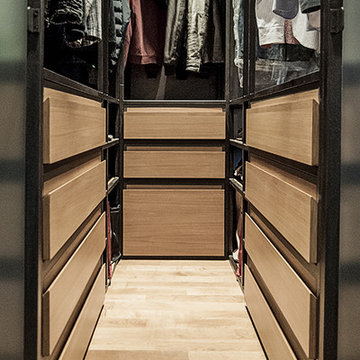
FOTOGRAFIA DOMENICO PROCOPIO
トゥーリンにある高級な小さなインダストリアルスタイルのおしゃれな壁面クローゼット (中間色木目調キャビネット、淡色無垢フローリング、オープンシェルフ、茶色い床) の写真
トゥーリンにある高級な小さなインダストリアルスタイルのおしゃれな壁面クローゼット (中間色木目調キャビネット、淡色無垢フローリング、オープンシェルフ、茶色い床) の写真
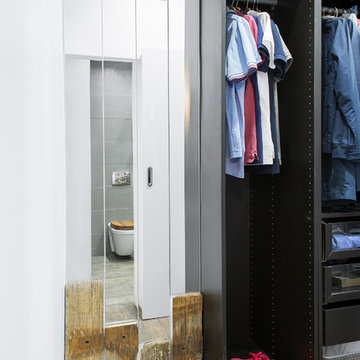
дизайнер Евгения Разуваева
モスクワにある低価格の小さなインダストリアルスタイルのおしゃれなウォークインクローゼット (フラットパネル扉のキャビネット、濃色木目調キャビネット、ラミネートの床、茶色い床) の写真
モスクワにある低価格の小さなインダストリアルスタイルのおしゃれなウォークインクローゼット (フラットパネル扉のキャビネット、濃色木目調キャビネット、ラミネートの床、茶色い床) の写真
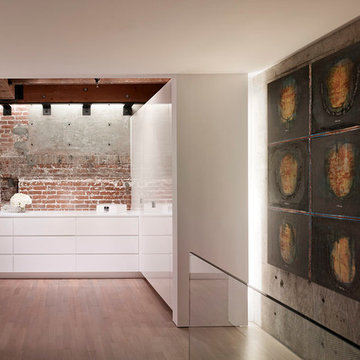
Bruce Damonte
サンフランシスコにあるラグジュアリーな小さなインダストリアルスタイルのおしゃれなフィッティングルーム (フラットパネル扉のキャビネット、白いキャビネット、淡色無垢フローリング、ベージュの床) の写真
サンフランシスコにあるラグジュアリーな小さなインダストリアルスタイルのおしゃれなフィッティングルーム (フラットパネル扉のキャビネット、白いキャビネット、淡色無垢フローリング、ベージュの床) の写真
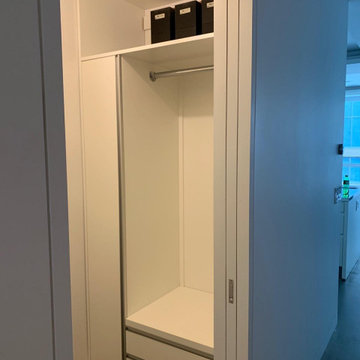
シカゴにある高級な小さなインダストリアルスタイルのおしゃれなウォークインクローゼット (フラットパネル扉のキャビネット、白いキャビネット、コンクリートの床、グレーの床) の写真
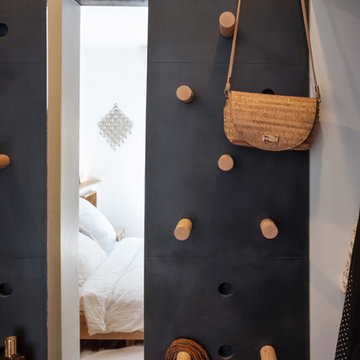
Pour cette belle suite parentale, un dressing a été aménagé sur mesure pour optimiser l’espace. Sur le mur du fond, pour donner de la profondeur, un panneau noir mat décoratif et fonctionnel a été placé, sur lequel on peut déplacer les taquets en bois massif pour moduler le rangement, poser, suspendre, accrocher, ceintures, foulards et sacs. Le dressing ayant une position centrale dans l’appartement, la climatisation a été dissimulée dans le faux plafond permettant de rafraîchir les deux chambres et le séjour. Deux portes à persiennes coulissantes sur rail ferment l’ensemble. Crédit photo : Lucie Thomas
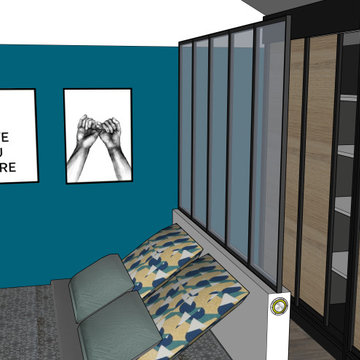
Dressing sur mesure sous pente pour une optimisation de l'espace.
他の地域にあるお手頃価格の小さなインダストリアルスタイルのおしゃれな壁面クローゼット (淡色木目調キャビネット) の写真
他の地域にあるお手頃価格の小さなインダストリアルスタイルのおしゃれな壁面クローゼット (淡色木目調キャビネット) の写真
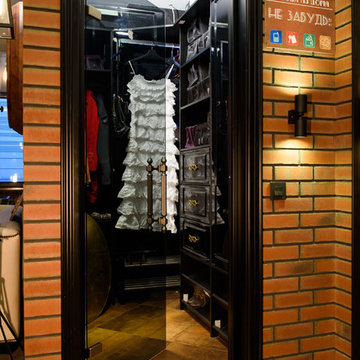
Автор проекта Екатерина Петрова. Фото Jan Batiste
モスクワにある小さなインダストリアルスタイルのおしゃれなウォークインクローゼット (黒いキャビネット、オープンシェルフ、茶色い床) の写真
モスクワにある小さなインダストリアルスタイルのおしゃれなウォークインクローゼット (黒いキャビネット、オープンシェルフ、茶色い床) の写真
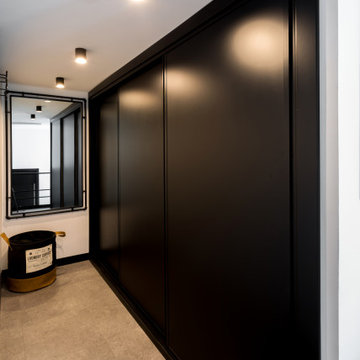
El vestidor es independiente de la habitación principal y crea una división entre el baño y las habitaciones. Es un espacio que puede tener más intimidad si deslizamos la puerta corredera que nos ocultará la vista de la puerta principal.
小さなインダストリアルスタイルの収納・クローゼット (全タイプのキャビネットの色) のアイデア
1
