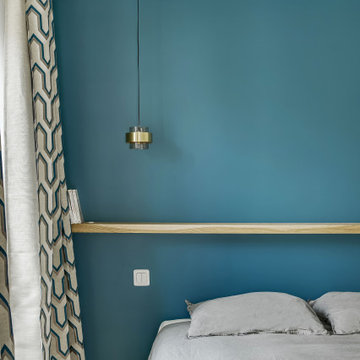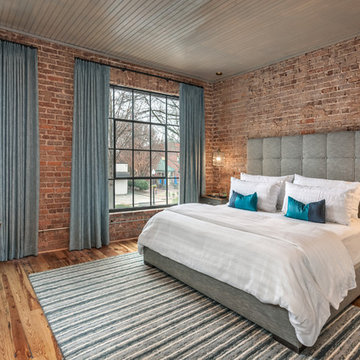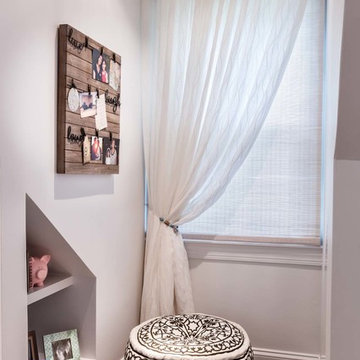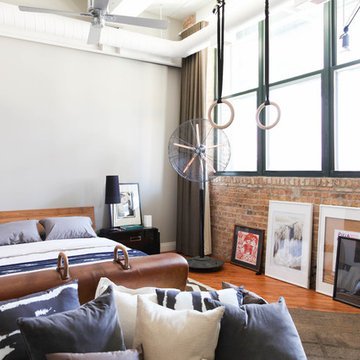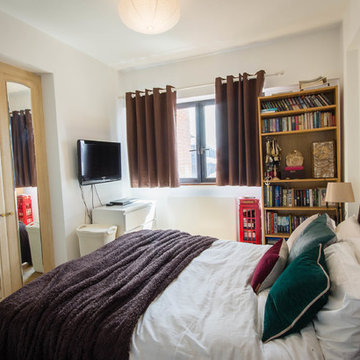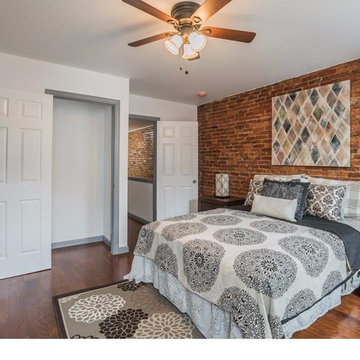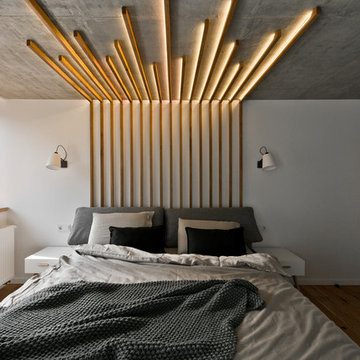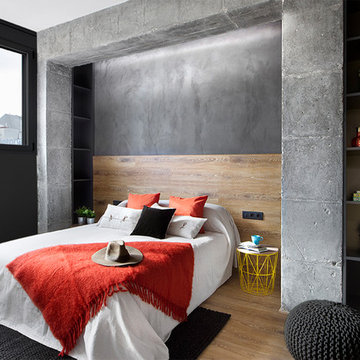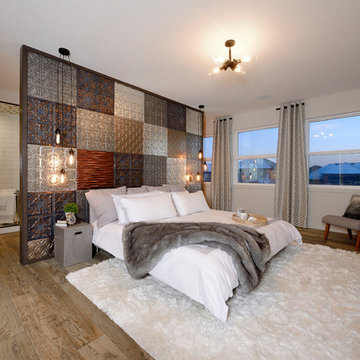インダストリアルスタイルの寝室 (青い床、茶色い床) の写真
絞り込み:
資材コスト
並び替え:今日の人気順
写真 141〜160 枚目(全 905 枚)
1/4
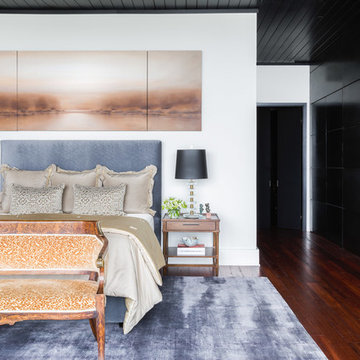
This master suite overlooks a balcony terrace and the river.
Greg Boudouin, Interiors
Alyssa Rosenheck: Photos
他の地域にある中くらいなインダストリアルスタイルのおしゃれな主寝室 (濃色無垢フローリング、白い壁、茶色い床) のインテリア
他の地域にある中くらいなインダストリアルスタイルのおしゃれな主寝室 (濃色無垢フローリング、白い壁、茶色い床) のインテリア
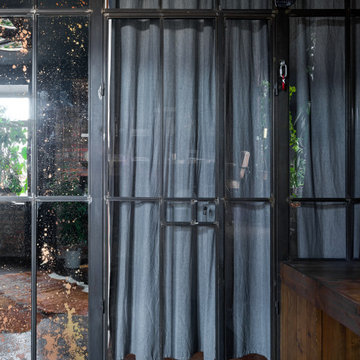
Благодаря светопрозрачной конструкции можно отделять зону спальни от гостиной
サンクトペテルブルクにある中くらいなインダストリアルスタイルのおしゃれな主寝室 (白い壁、濃色無垢フローリング、茶色い床、壁紙、間仕切りカーテン) のレイアウト
サンクトペテルブルクにある中くらいなインダストリアルスタイルのおしゃれな主寝室 (白い壁、濃色無垢フローリング、茶色い床、壁紙、間仕切りカーテン) のレイアウト
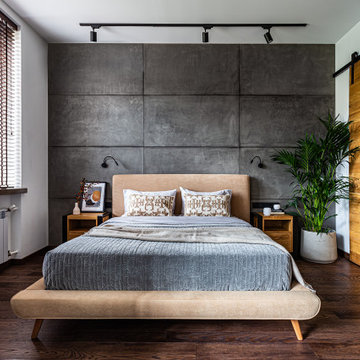
Спальня с гардеробной.
Дизайн проект: Семен Чечулин
Стиль: Наталья Орешкова
サンクトペテルブルクにある中くらいなインダストリアルスタイルのおしゃれな主寝室 (グレーの壁、クッションフロア、茶色い床、板張り天井、羽目板の壁、アクセントウォール) のレイアウト
サンクトペテルブルクにある中くらいなインダストリアルスタイルのおしゃれな主寝室 (グレーの壁、クッションフロア、茶色い床、板張り天井、羽目板の壁、アクセントウォール) のレイアウト
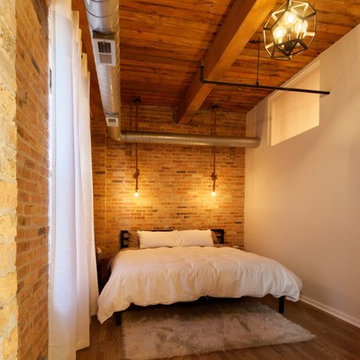
Omar Gutierrez, Architect/Photographer
シカゴにある中くらいなインダストリアルスタイルのおしゃれな主寝室 (白い壁、濃色無垢フローリング、暖炉なし、茶色い床)
シカゴにある中くらいなインダストリアルスタイルのおしゃれな主寝室 (白い壁、濃色無垢フローリング、暖炉なし、茶色い床)
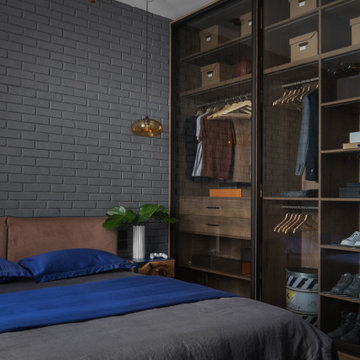
Декоратор-Катерина Наумова, фотограф- Ольга Мелекесцева.
モスクワにある小さなインダストリアルスタイルのおしゃれな主寝室 (グレーの壁、磁器タイルの床、茶色い床、レンガ壁、アクセントウォール)
モスクワにある小さなインダストリアルスタイルのおしゃれな主寝室 (グレーの壁、磁器タイルの床、茶色い床、レンガ壁、アクセントウォール)
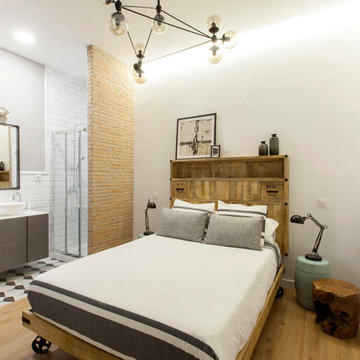
Lupe Clemente Fotografia
マドリードにある中くらいなインダストリアルスタイルのおしゃれな客用寝室 (青い壁、無垢フローリング、暖炉なし、茶色い床) のレイアウト
マドリードにある中くらいなインダストリアルスタイルのおしゃれな客用寝室 (青い壁、無垢フローリング、暖炉なし、茶色い床) のレイアウト
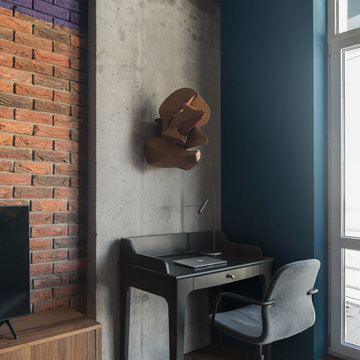
モスクワにある中くらいなインダストリアルスタイルのおしゃれな主寝室 (紫の壁、濃色無垢フローリング、茶色い床、アクセントウォール)
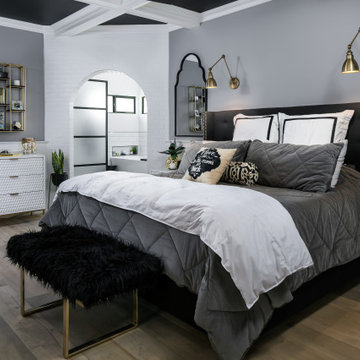
This master bedroom carries various themes from the attached master bathroom. The colors mostly stay within a monochromatic scale and are complimented by gold light fixtures and wall-mounted shelving.
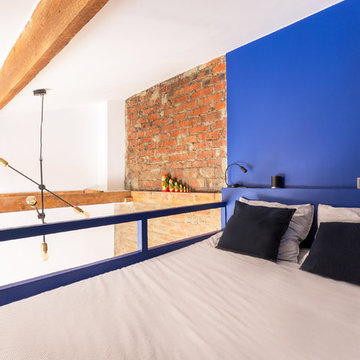
Une tête de lit a été créée en hauteur, afin d'y mettre, comme à l'hôtel, une liseuse et une prises par personne pour plus de confort. Protégés pas la rambarde elle aussi peinte en bleu pour la nuit. L'espace vide créé par la double hauteur du salon est rempli par l'envergure légère de cette suspension en métal et laiton.
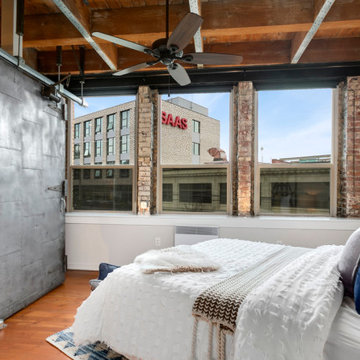
Master bedroom in an industrial condo with exposed brick, steel sliding wall, and exposed wood ceiling.
シアトルにある中くらいなインダストリアルスタイルのおしゃれな主寝室 (グレーの壁、無垢フローリング、茶色い床、レンガ壁) のインテリア
シアトルにある中くらいなインダストリアルスタイルのおしゃれな主寝室 (グレーの壁、無垢フローリング、茶色い床、レンガ壁) のインテリア
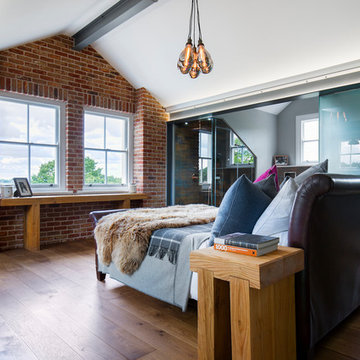
Photography by Adam Letch - www.adamletch.com
This client wanted to convert their loft space into a master bedroom suite. The floor originally was three small bedrooms and a bathroom. We removed all internal walls and I redesigned the space to include a living area, bedroom and open plan bathroom. I designed glass cubicles for the shower and WC as statement pieces and to make the most of the space under the eaves. I also positioned the bed in the middle of the room which allowed for full height fitted joinery to be built behind the headboard and easily accessed. Beams and brickwork were exposed. LED strip lighting and statement pendant lighting introduced. The tiles in the shower enclosure and behind the bathtub were sourced from Domus in Islington and were chosen to compliment the copper fittings.
インダストリアルスタイルの寝室 (青い床、茶色い床) の写真
8
