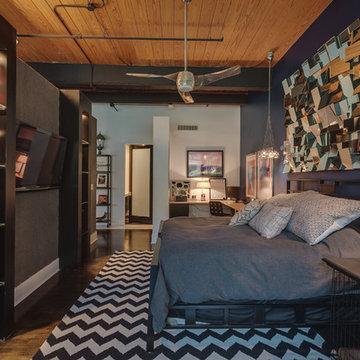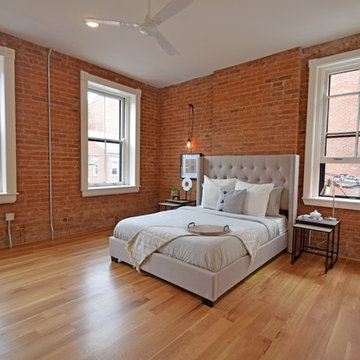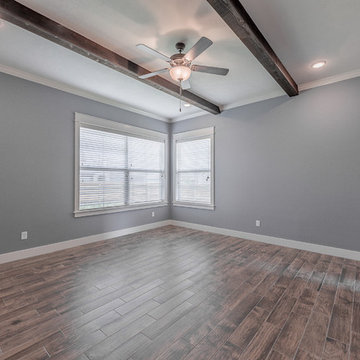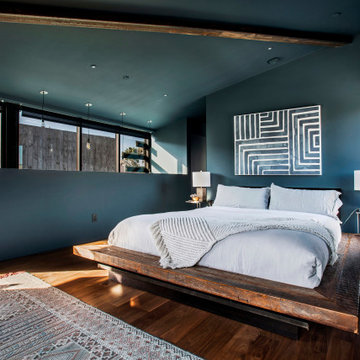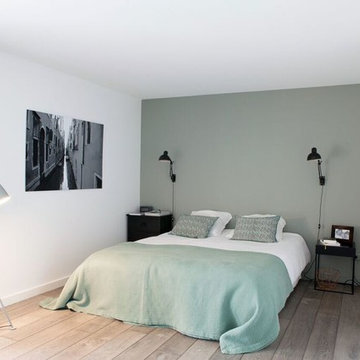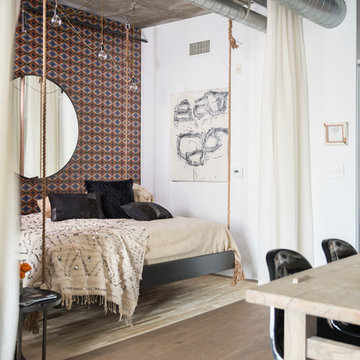高級なインダストリアルスタイルの寝室 (青い床、茶色い床) の写真
絞り込み:
資材コスト
並び替え:今日の人気順
写真 1〜20 枚目(全 160 枚)
1/5
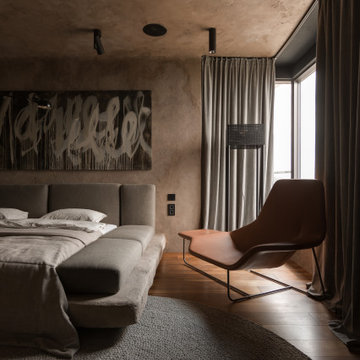
This bedroom radiates understated luxury, with its organic textured walls providing a warm backdrop for modern furnishings. The plush carpet underfoot contrasts beautifully with the sleek wooden flooring, while a contemporary leather lounge chair invites relaxation. Soft drapery filters daylight, adding a touch of coziness to the urban-inspired design.
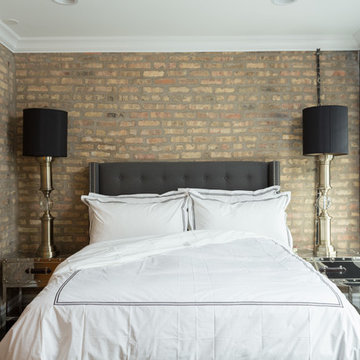
As a large studio, we decided to combine the living and bedroom area - creating the feeling of a master suite! The sleek living space features a yellow upholstered loveseat and two modern orange chairs. These bright but warm hues subtly stand out against the dark grey backdrop, espresso-toned hardwood floors, and charcoal-colored coffee table.
The bedroom area complements the dark hues of the living room but takes on a unique look of its own. With an exposed brick accent wall, gold and black decor, and crisp white bedding - the dark grey from the headboard creates congruency within the open space.
Designed by Chi Renovation & Design who serve Chicago and it's surrounding suburbs, with an emphasis on the North Side and North Shore. You'll find their work from the Loop through Lincoln Park, Skokie, Wilmette, and all the way up to Lake Forest.
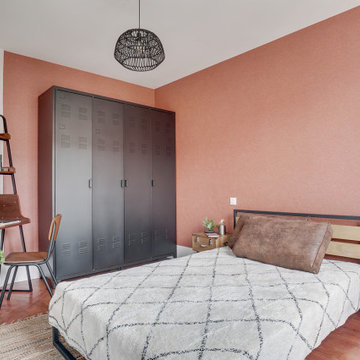
La chambre à coucher, entièrement refaite, incluant électricité et huisseries
Le parquet a été poncé et reteinté, les murs et plafond entièrement repris et la cheminée supprimée pour un gain de place.
Un papier peint teinte rouille vient réchauffer les murs
L'appartement étant destiné à la location, l'ameublement a été choisi dans les grandes lignes mais sans apporter trop d'éléments de personnalisation. On y retrouve simplement une grande armoire métallique, un lit et un bureau.
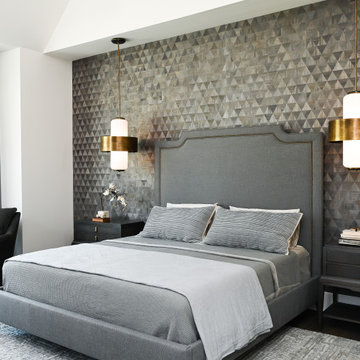
Modern master bedroom design consists of cool grey tones and dramatic details including a wood-look wallpapered accent wall and contemporary over-sized brass pendants. The room is full of monochromatic greys and soft textures.
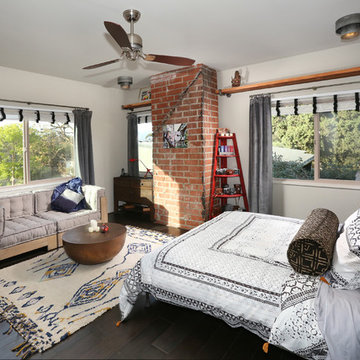
Tom Queally Photography
Full Home Renovation and Addition. Industrial Artist Style.
We removed most of the walls in the existing house and create a bridge to the addition over the detached garage. We created an very open floor plan which is industrial and cozy. Both bathrooms and the first floor have cement floors with a specialty stain, and a radiant heat system. We installed a custom kitchen, custom barn doors, custom furniture, all new windows and exterior doors. We loved the rawness of the beams and added corrugated tin in a few areas to the ceiling. We applied American Clay to many walls, and installed metal stairs. This was a fun project and we had a blast!
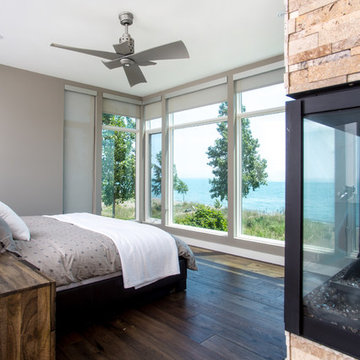
トロントにある中くらいなインダストリアルスタイルのおしゃれな主寝室 (グレーの壁、濃色無垢フローリング、両方向型暖炉、石材の暖炉まわり、茶色い床) のレイアウト
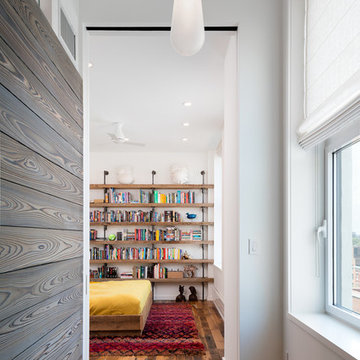
Photo Credit: Amy Barkow | Barkow Photo,
Lighting Design: LOOP Lighting,
Interior Design: Blankenship Design,
General Contractor: Constructomics LLC
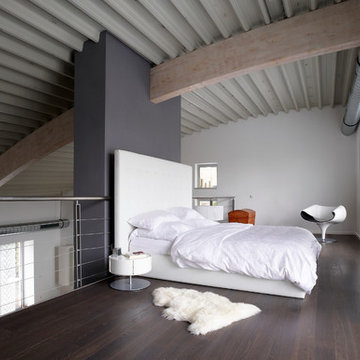
Umbau vom Büro zum Wohnhaus.
Tonnendach,
Foto: Joachim Grothus / Herford
他の地域にある巨大なインダストリアルスタイルのおしゃれなロフト寝室 (濃色無垢フローリング、暖炉なし、白い壁、漆喰の暖炉まわり、茶色い床) のインテリア
他の地域にある巨大なインダストリアルスタイルのおしゃれなロフト寝室 (濃色無垢フローリング、暖炉なし、白い壁、漆喰の暖炉まわり、茶色い床) のインテリア
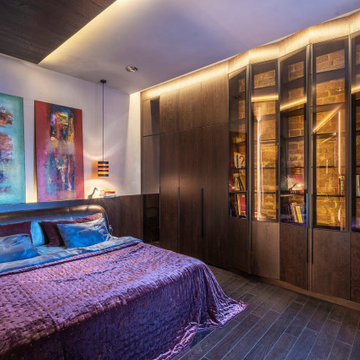
Спальня, объединённая с гардеробной комнатой и ванной - представляет из себя единое пространство. Мы визуально увеличили его за счёт отражений и скрытой подсветки, которая используется как основной источник. Фасады мебели в гардеробной выполнены из тёмного тонированного стекла, которое отражает свет и зрительно расширяет помещение. В спальне мы сохранили любимую кожаную кровать с прежней квартиры. Над изголовьем с подсветкой располагается пара минималистичных подвесных светильников и современный арт. Ломаный стеклянный стеллаж закрывает историческую кирпичную стену с подсветкой. Глухая часть стеллажа скрывает за собой потайной вход, который ведёт на черную лестницу и небольшую сейфовую комнату.
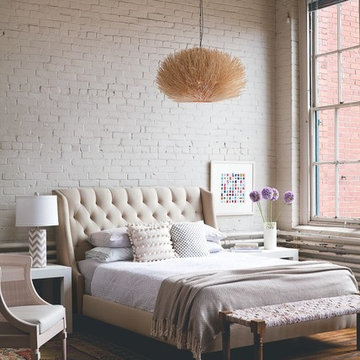
Photo: Keller and Keller
ボストンにある中くらいなインダストリアルスタイルのおしゃれな主寝室 (白い壁、無垢フローリング、暖炉なし、茶色い床、照明) のインテリア
ボストンにある中くらいなインダストリアルスタイルのおしゃれな主寝室 (白い壁、無垢フローリング、暖炉なし、茶色い床、照明) のインテリア
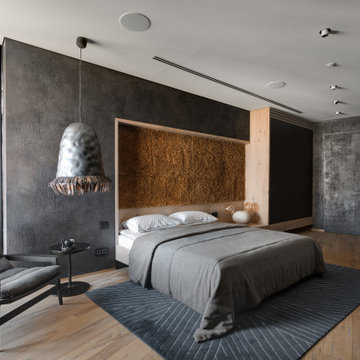
Exuding a modern sophistication, this bedroom beautifully integrates rustic textures with sleek design elements. The unique cork wall panel serves as a warm counterpoint to the cool, distressed surface finishes. Strategically placed lighting and a muted color palette underscore the room's tranquil ambiance, creating a perfect urban retreat.
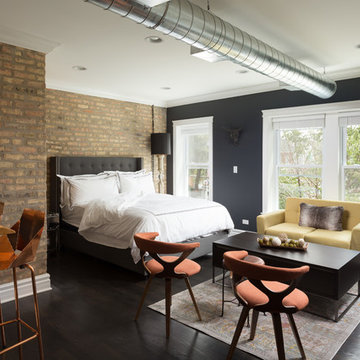
As a large studio, we decided to combine the living and bedroom area - creating the feeling of a master suite! The sleek living space features a yellow upholstered loveseat and two modern orange chairs. These bright but warm hues subtly stand out against the dark grey backdrop, espresso-toned hardwood floors, and charcoal-colored coffee table.
The bedroom area complements the dark hues of the living room but takes on a unique look of its own. With an exposed brick accent wall, gold and black decor, and crisp white bedding - the dark grey from the headboard creates congruency within the open space.
Designed by Chi Renovation & Design who serve Chicago and it's surrounding suburbs, with an emphasis on the North Side and North Shore. You'll find their work from the Loop through Lincoln Park, Skokie, Wilmette, and all the way up to Lake Forest.
For more about Chi Renovation & Design, click here: https://www.chirenovation.com/
To learn more about this project, click here:
https://www.chirenovation.com/portfolio/high-end-airbnb-renovation-design/
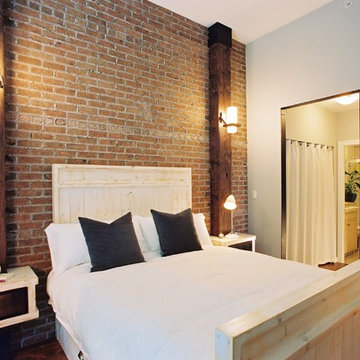
We added the brick wall and beams on a plain drywall condo interior to bring a new york loft look to a very dull space. There is full depth storage drawers built into the bed and a large custom matching dresser at a very shallow depth opposite the bedwall to get the most storage possible in a tight bedroom. We opened up the doorway to the closet, removed the closet doors and added wrought iron trim and custom curtains for a very casual look!
Kori Nightingale
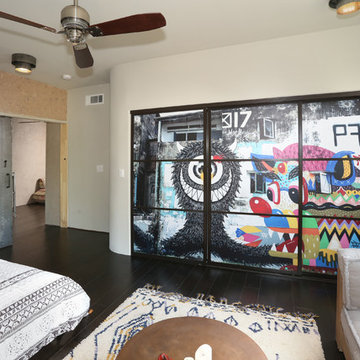
Full Home Renovation and Addition. Industrial Artist Style.
We removed most of the walls in the existing house and create a bridge to the addition over the detached garage. We created an very open floor plan which is industrial and cozy. Both bathrooms and the first floor have cement floors with a specialty stain, and a radiant heat system. We installed a custom kitchen, custom barn doors, custom furniture, all new windows and exterior doors. We loved the rawness of the beams and added corrugated tin in a few areas to the ceiling. We applied American Clay to many walls, and installed metal stairs. This was a fun project and we had a blast!
Tom Queally Photography
高級なインダストリアルスタイルの寝室 (青い床、茶色い床) の写真
1
