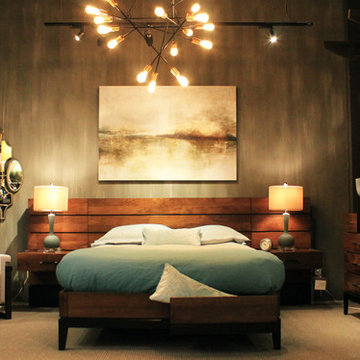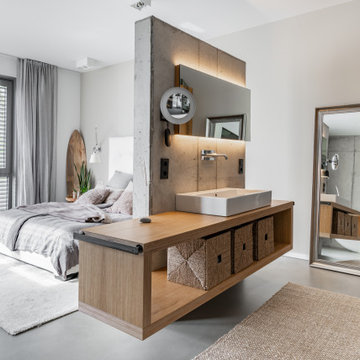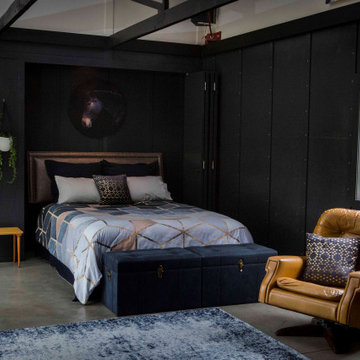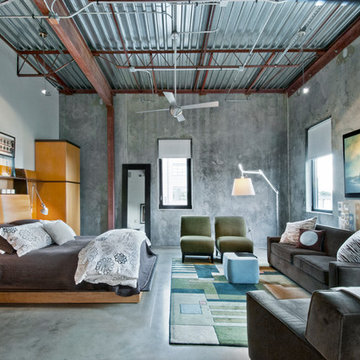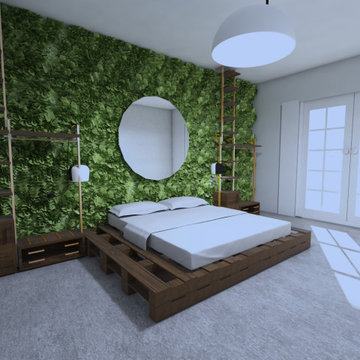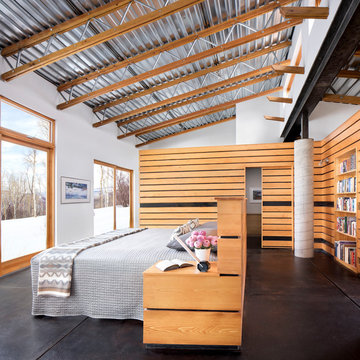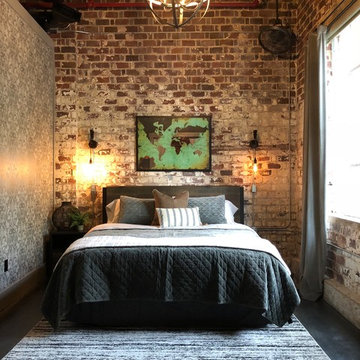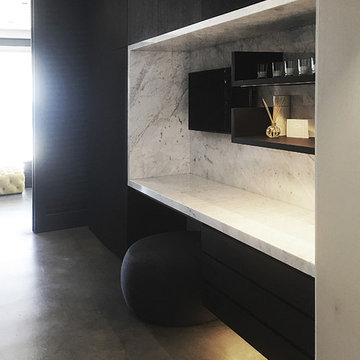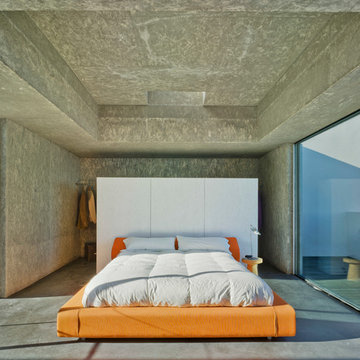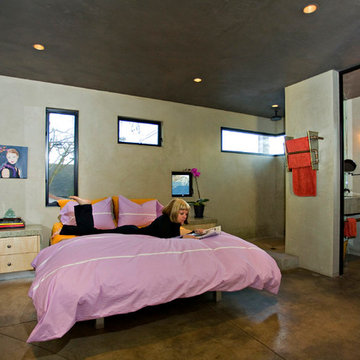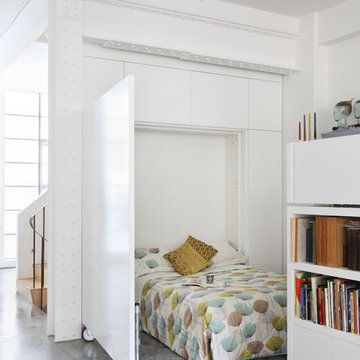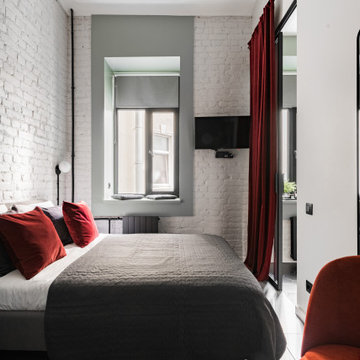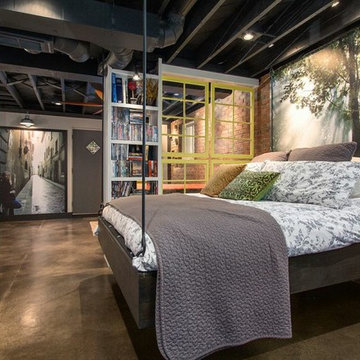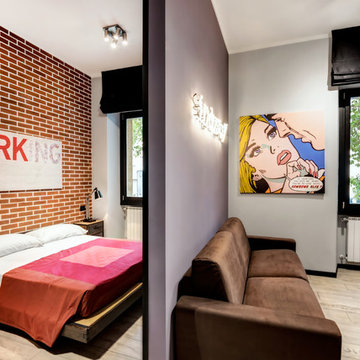インダストリアルスタイルの寝室 (コンクリートの床、磁器タイルの床) の写真
絞り込み:
資材コスト
並び替え:今日の人気順
写真 41〜60 枚目(全 523 枚)
1/4
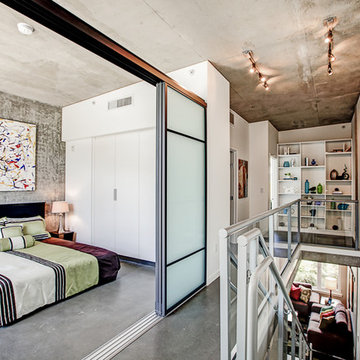
Lumen Condominiums, master bedroom
Gordon Wang © 2014
シアトルにある中くらいなインダストリアルスタイルのおしゃれなロフト寝室 (グレーの壁、コンクリートの床、暖炉なし) のレイアウト
シアトルにある中くらいなインダストリアルスタイルのおしゃれなロフト寝室 (グレーの壁、コンクリートの床、暖炉なし) のレイアウト
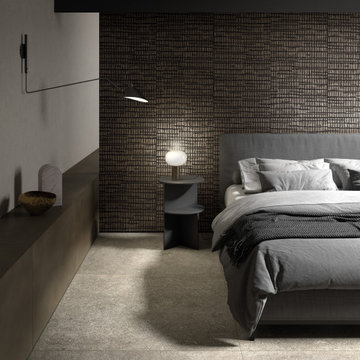
Bedroom tiles with stone look.
Collections: Metallique - Brune | Le Reverse - Elegance Dune
インダストリアルスタイルのおしゃれな主寝室 (ベージュの壁、磁器タイルの床、ベージュの床、パネル壁) のレイアウト
インダストリアルスタイルのおしゃれな主寝室 (ベージュの壁、磁器タイルの床、ベージュの床、パネル壁) のレイアウト
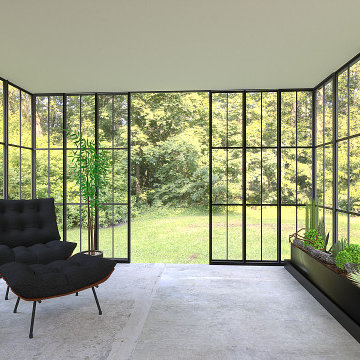
La vue sur jardin a remplacé les tableaux et les baies vitrées se substituent aux murs, un fauteuil confortable a pris place dans cet environnement sujet au calme et à la sérénité permettant de se relaxer ou de s’évader avec un bon livre à l’écart du tumulte de la maison.
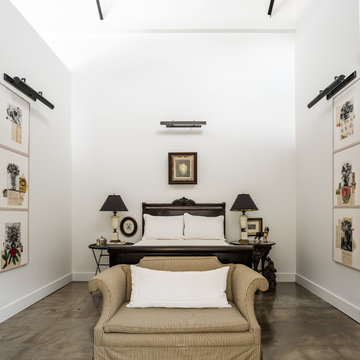
This project encompasses the renovation of two aging metal warehouses located on an acre just North of the 610 loop. The larger warehouse, previously an auto body shop, measures 6000 square feet and will contain a residence, art studio, and garage. A light well puncturing the middle of the main residence brightens the core of the deep building. The over-sized roof opening washes light down three masonry walls that define the light well and divide the public and private realms of the residence. The interior of the light well is conceived as a serene place of reflection while providing ample natural light into the Master Bedroom. Large windows infill the previous garage door openings and are shaded by a generous steel canopy as well as a new evergreen tree court to the west. Adjacent, a 1200 sf building is reconfigured for a guest or visiting artist residence and studio with a shared outdoor patio for entertaining. Photo by Peter Molick, Art by Karin Broker
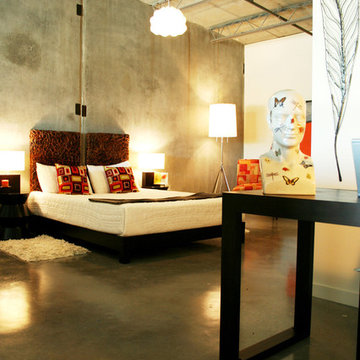
This is the model unit for modern live-work lofts. The loft features 23 foot high ceilings, a spiral staircase, and an open bedroom mezzanine.
ポートランドにあるインダストリアルスタイルのおしゃれな寝室 (コンクリートの床、グレーの床)
ポートランドにあるインダストリアルスタイルのおしゃれな寝室 (コンクリートの床、グレーの床)
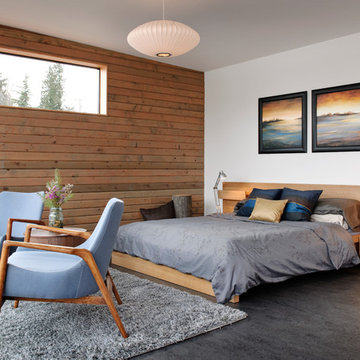
Clean and simple define this 1200 square foot Portage Bay floating home. After living on the water for 10 years, the owner was familiar with the area’s history and concerned with environmental issues. With that in mind, she worked with Architect Ryan Mankoski of Ninebark Studios and Dyna to create a functional dwelling that honored its surroundings. The original 19th century log float was maintained as the foundation for the new home and some of the historic logs were salvaged and custom milled to create the distinctive interior wood paneling. The atrium space celebrates light and water with open and connected kitchen, living and dining areas. The bedroom, office and bathroom have a more intimate feel, like a waterside retreat. The rooftop and water-level decks extend and maximize the main living space. The materials for the home’s exterior include a mixture of structural steel and glass, and salvaged cedar blended with Cor ten steel panels. Locally milled reclaimed untreated cedar creates an environmentally sound rain and privacy screen.
インダストリアルスタイルの寝室 (コンクリートの床、磁器タイルの床) の写真
3
