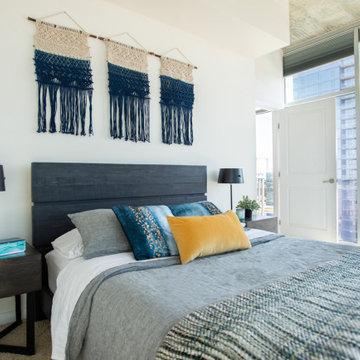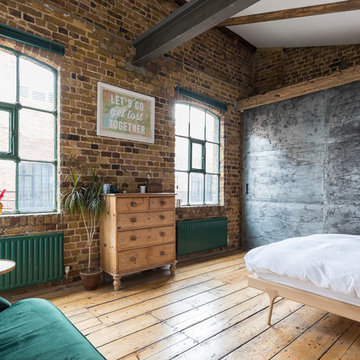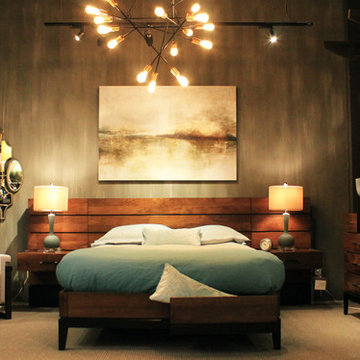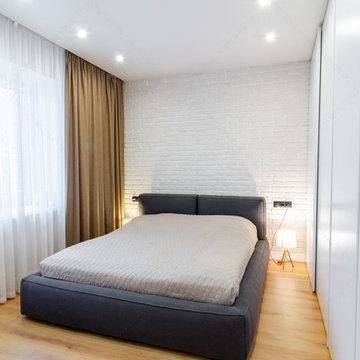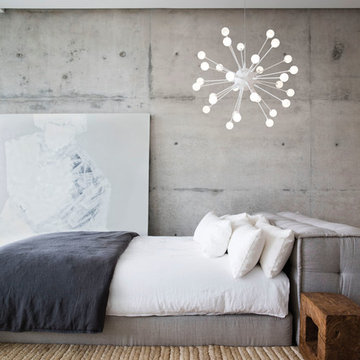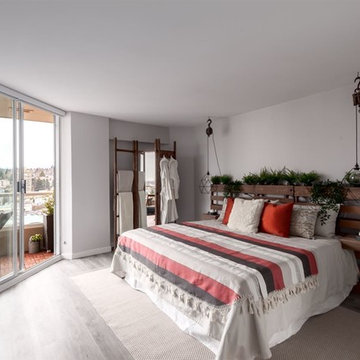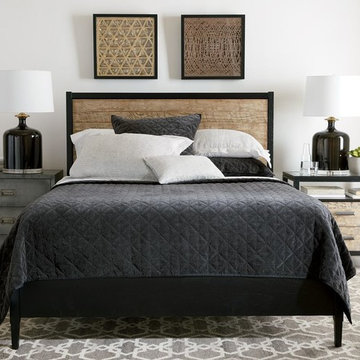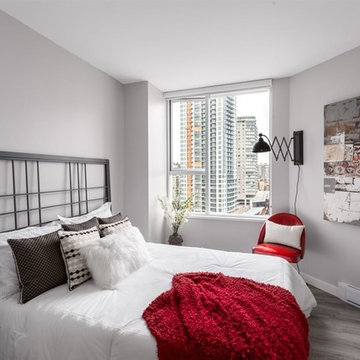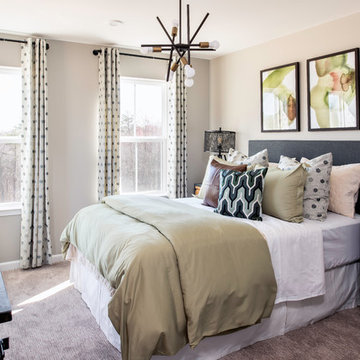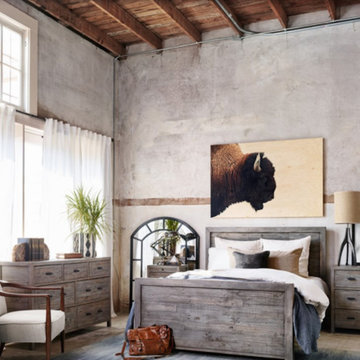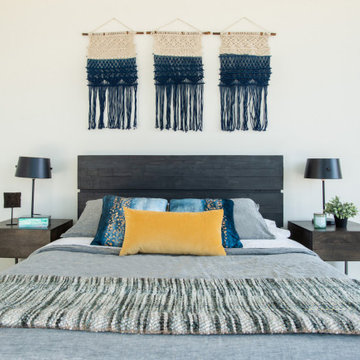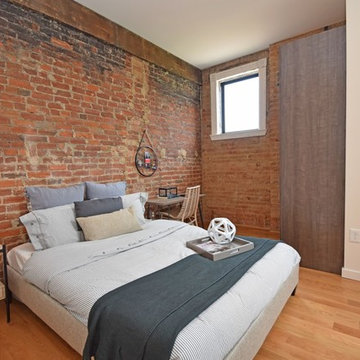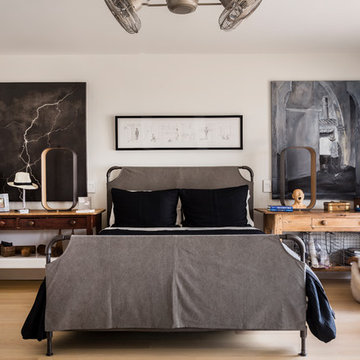インダストリアルスタイルの寝室 (暖炉なし、ベージュの床、赤い床) の写真
絞り込み:
資材コスト
並び替え:今日の人気順
写真 1〜20 枚目(全 134 枚)
1/5
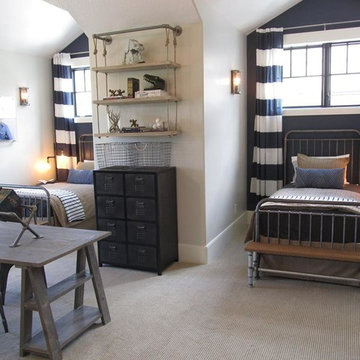
Shared boys' bedroom by Osmond Designs.
ソルトレイクシティにある中くらいなインダストリアルスタイルのおしゃれな客用寝室 (グレーの壁、カーペット敷き、暖炉なし、ベージュの床) のインテリア
ソルトレイクシティにある中くらいなインダストリアルスタイルのおしゃれな客用寝室 (グレーの壁、カーペット敷き、暖炉なし、ベージュの床) のインテリア
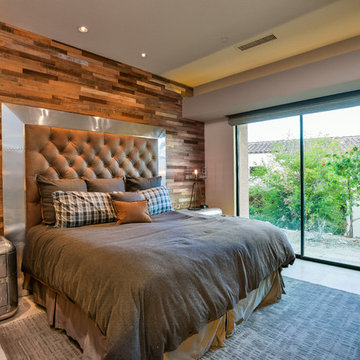
Chris Miller Imagine Imagery
他の地域にある広いインダストリアルスタイルのおしゃれな客用寝室 (ベージュの壁、トラバーチンの床、暖炉なし、ベージュの床) のレイアウト
他の地域にある広いインダストリアルスタイルのおしゃれな客用寝室 (ベージュの壁、トラバーチンの床、暖炉なし、ベージュの床) のレイアウト
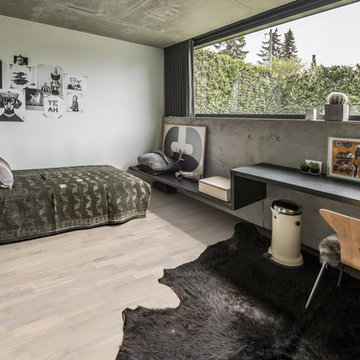
Shown: Kährs Lumen Rime wood flooring
Kährs have launched two new ultra-matt wood flooring collections, Lux and Lumen. Recently winning Gold for 'Best Flooring' at the 2017 House Beautiful Awards, Kährs' Lux collection includes nine one-strip plank format designs in an array of natural colours, which are mirrored in Lumen's three-strip designs.
The new surface treatment applied to the designs is non reflective; enhancing the colour and beauty of real wood, whilst giving a silky, yet strong shield against wear and tear.
Emanuel Lidberg, Head of Design at Kährs Group, says,
“Lux and Lumen have been developed for design-led interiors, with abundant natural light, for example with floor-to-ceiling glazing. Traditional lacquer finishes reflect light which distracts from the floor’s appearance. Our new, ultra-matt finish minimizes reflections so that the wood’s natural grain and tone can be appreciated to the full."
The contemporary Lux Collection features nine floors spanning from the milky white "Ash Air" to the earthy, deep-smoked "Oak Terra". Kährs' Lumen Collection offers mirrored three strip and two-strip designs to complement Lux, or offer an alternative interior look. All designs feature a brushed effect, accentuating the natural grain of the wood. All floors feature Kährs' multi-layered construction, with a surface layer of oak or ash.
This engineered format is eco-friendly, whilst also making the floors more stable, and ideal for use with underfloor heating systems. Matching accessories, including mouldings, skirting and handmade stairnosing are also available for the new designs.
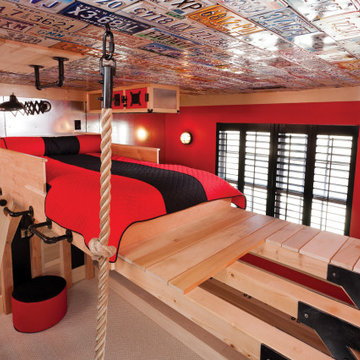
THEME The main theme for this room is an active, physical and personalized experience for a growing boy. This was achieved with the use of bold colors, creative inclusion of personal favorites and the use of industrial materials. FOCUS The main focus of the room is the 12 foot long x 4 foot high elevated bed. The bed is the focal point of the room and leaves ample space for activity within the room beneath. A secondary focus of the room is the desk, positioned in a private corner of the room outfitted with custom lighting and suspended desktop designed to support growing technical needs and school assignments. STORAGE A large floor armoire was built at the far die of the room between the bed and wall.. The armoire was built with 8 separate storage units that are approximately 12”x24” by 8” deep. These enclosed storage spaces are convenient for anything a growing boy may need to put away and convenient enough to make cleaning up easy for him. The floor is built to support the chair and desk built into the far corner of the room. GROWTH The room was designed for active ages 8 to 18. There are three ways to enter the bed, climb the knotted rope, custom rock wall, or pipe monkey bars up the wall and along the ceiling. The ladder was included only for parents. While these are the intended ways to enter the bed, they are also a convenient safety system to prevent younger siblings from getting into his private things. SAFETY This room was designed for an older child but safety is still a critical element and every detail in the room was reviewed for safety. The raised bed includes extra long and higher side boards ensuring that any rolling in bed is kept safe. The decking was sanded and edges cleaned to prevent any potential splintering. Power outlets are covered using exterior industrial outlets for the switches and plugs, which also looks really cool.
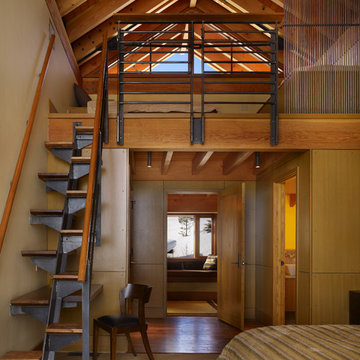
Photography Courtesy of Benjamin Benschneider
www.benschneiderphoto.com/
シアトルにある広いインダストリアルスタイルのおしゃれなロフト寝室 (ベージュの壁、カーペット敷き、暖炉なし、ベージュの床)
シアトルにある広いインダストリアルスタイルのおしゃれなロフト寝室 (ベージュの壁、カーペット敷き、暖炉なし、ベージュの床)
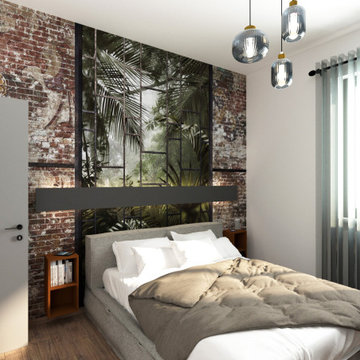
come dare profondità ad una stanza ?
L’applicazione di una grafica che dia un senso di continuità anche oltre i muri, è la soluzione che abbiamo adottato per questo progetto.
L’inserimento di una cabina armadio, ha sicuramente portato alla rinuncia di un maggior spazio davanti alla zona letto, quindi abbiamo optato per l’inserimento di questa grafica che desse la sensazione di apertura, con una visuale di maggiore profondità, oltre che regalare un grande impatto visivo e dare ad una semplice camera d aletto, un tocco di carattere in più.
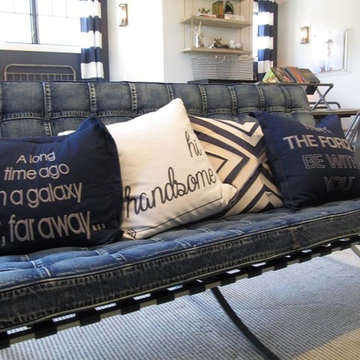
Denim loveseat with Star Wars pillows in shared boys' bedroom by Osmond Designs.
ソルトレイクシティにある中くらいなインダストリアルスタイルのおしゃれな客用寝室 (グレーの壁、カーペット敷き、暖炉なし、ベージュの床) のインテリア
ソルトレイクシティにある中くらいなインダストリアルスタイルのおしゃれな客用寝室 (グレーの壁、カーペット敷き、暖炉なし、ベージュの床) のインテリア
インダストリアルスタイルの寝室 (暖炉なし、ベージュの床、赤い床) の写真
1
