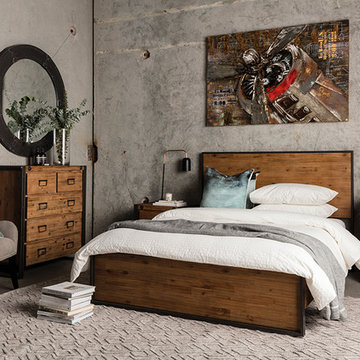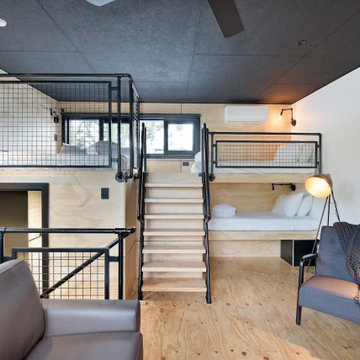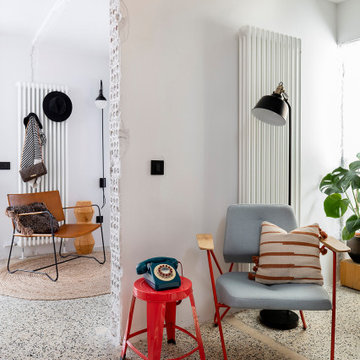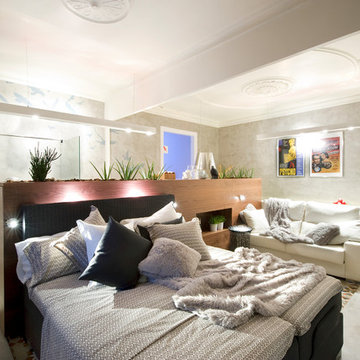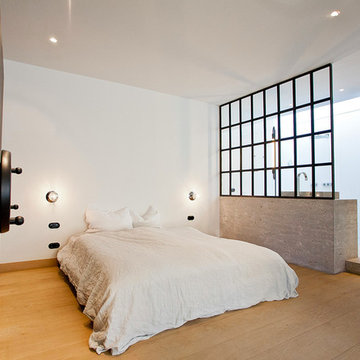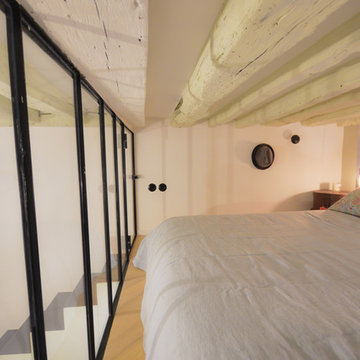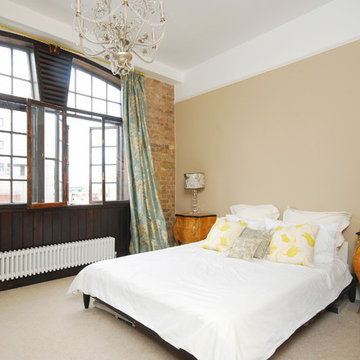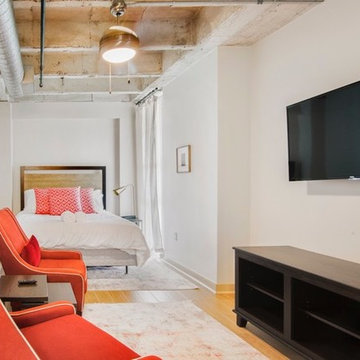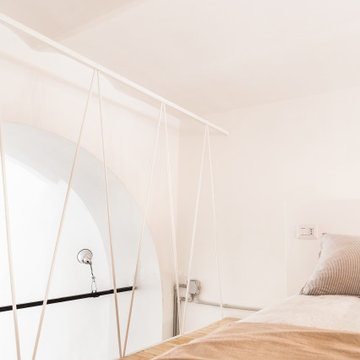ベージュのインダストリアルスタイルのロフト寝室の写真
絞り込み:
資材コスト
並び替え:今日の人気順
写真 1〜20 枚目(全 35 枚)
1/4
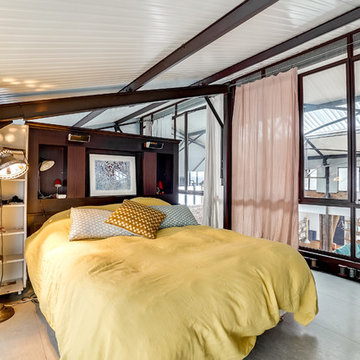
Vue sur la chambre parentale.
Derrière la tête de lit se trouve une salle de bains.
La chambre est située à l'étage et dispose d'une vue sur tout le séjour.
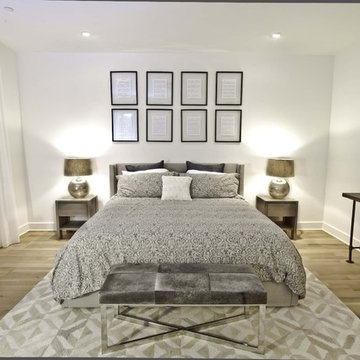
Established in 1895 as a warehouse for the spice trade, 481 Washington was built to last. With its 25-inch-thick base and enchanting Beaux Arts facade, this regal structure later housed a thriving Hudson Square printing company. After an impeccable renovation, the magnificent loft building’s original arched windows and exquisite cornice remain a testament to the grandeur of days past. Perfectly anchored between Soho and Tribeca, Spice Warehouse has been converted into 12 spacious full-floor lofts that seamlessly fuse Old World character with modern convenience. Steps from the Hudson River, Spice Warehouse is within walking distance of renowned restaurants, famed art galleries, specialty shops and boutiques. With its golden sunsets and outstanding facilities, this is the ideal destination for those seeking the tranquil pleasures of the Hudson River waterfront.
Expansive private floor residences were designed to be both versatile and functional, each with 3 to 4 bedrooms, 3 full baths, and a home office. Several residences enjoy dramatic Hudson River views.
This open space has been designed to accommodate a perfect Tribeca city lifestyle for entertaining, relaxing and working.
This living room design reflects a tailored “old world” look, respecting the original features of the Spice Warehouse. With its high ceilings, arched windows, original brick wall and iron columns, this space is a testament of ancient time and old world elegance.
The master bedroom reflects peaceful tailored environment. The color skim respect the overall skim of the home to carry on the industrial/ old world look. The designer combined modern furniture pieces suc as the Ibiza white leather chairs with rustic elements as the tree trunk side table. The old world look is created by a superposition of textures from the Italian Vintage Baroque bedding, to the cowhide bench, white linen flowing drapes and a geometric pattern Indian rug. Reflective surfaces were alos introduced to bring a little glamour in the form of this antique round concave mirror, floating framed wall art and mercury glass table lamps.
Photography: Francis Augustine
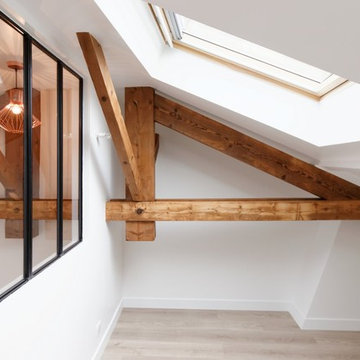
Solène Héry & David Granger
パリにある中くらいなインダストリアルスタイルのおしゃれなロフト寝室 (白い壁、淡色無垢フローリング、暖炉なし) のインテリア
パリにある中くらいなインダストリアルスタイルのおしゃれなロフト寝室 (白い壁、淡色無垢フローリング、暖炉なし) のインテリア
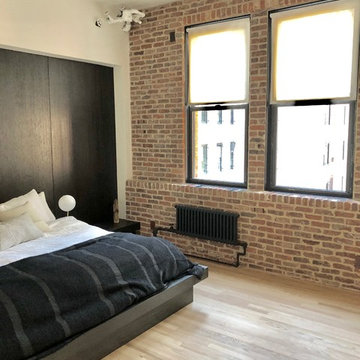
Motorized Rollease Acmeda 3% screen shades
ニューヨークにある中くらいなインダストリアルスタイルのおしゃれなロフト寝室 (マルチカラーの壁、淡色無垢フローリング、ベージュの床) のインテリア
ニューヨークにある中くらいなインダストリアルスタイルのおしゃれなロフト寝室 (マルチカラーの壁、淡色無垢フローリング、ベージュの床) のインテリア
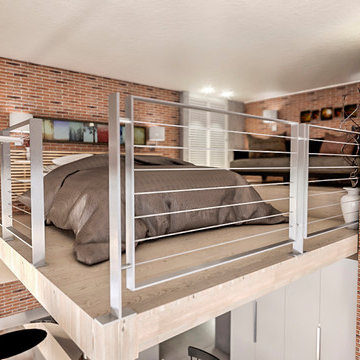
Ristrutturazione di un bilocale posto al piano terra di uno stabile anni 50 a Milano. Il progetto prevede la creazione di un unico ambiente open-space. La zona notte è sistemata su un soppalco in legno grezzo che si integra con un preesistente soppalco e sfrutta l'altezza dei soffitti di quattro metri. La zona notte accoglie un letto matrimoniale e un daybed utilizzabile come zona relax. Nel soppalco sopra il locale d’ingresso è stata ricavata la cabina armadio. I rivestimenti murali sono in mattone rosso architettonico e pittura decorativa "textured" della linea Swahili di Novacolor. La pavimentazione del soppalco è in laminato effetto rovere sbiancato neve. L’arredamento è costituto quasi esclusivamente da prodotti a catalogo.
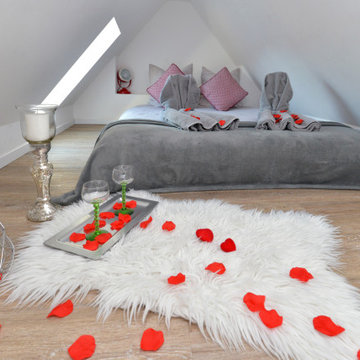
La mezzanine a été rajouté. Elle est accessible par une échelle de meunier. Velux avec volet domotique.
ストラスブールにある小さなインダストリアルスタイルのおしゃれなロフト寝室のインテリア
ストラスブールにある小さなインダストリアルスタイルのおしゃれなロフト寝室のインテリア
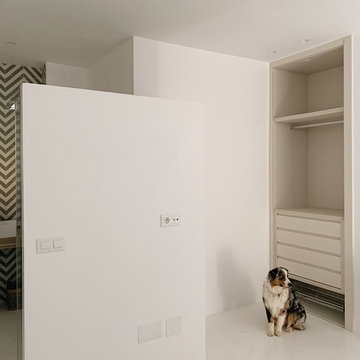
マドリードにある中くらいなインダストリアルスタイルのおしゃれなロフト寝室 (白い壁、コンクリートの床、白い床) のレイアウト
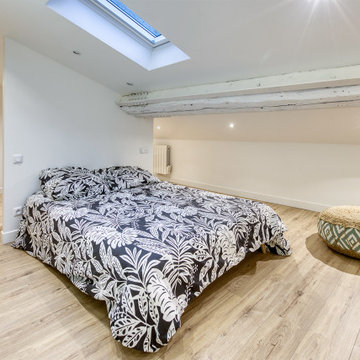
Rénovation complète d'un vieil appartement lyonnais en duplex d'environ 45m² pour mise en location meublée.
Budget total (travaux, cuisine, mobilier, etc...) : ~ 55 000€
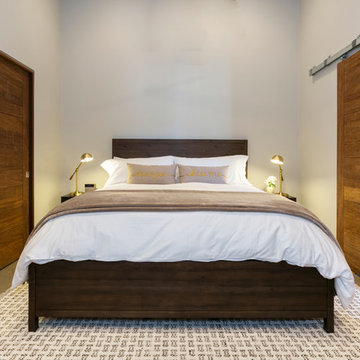
Exposed beams and heated concrete floors complement this modern industrial bedroom.
Reclaimed wood barn door portals.
Photo credit: Ramona d'Viola - ilumus photography + marketing
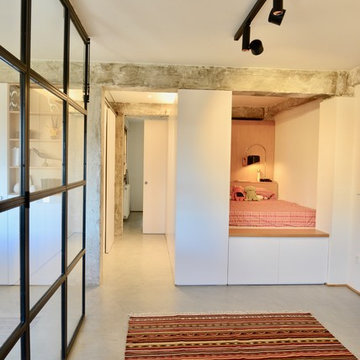
Un pequeño dormitorio elevado my divertido donde cabe de todo.
他の地域にある小さなインダストリアルスタイルのおしゃれなロフト寝室 (白い壁、コンクリートの床、グレーの床) のインテリア
他の地域にある小さなインダストリアルスタイルのおしゃれなロフト寝室 (白い壁、コンクリートの床、グレーの床) のインテリア
ベージュのインダストリアルスタイルのロフト寝室の写真
1

