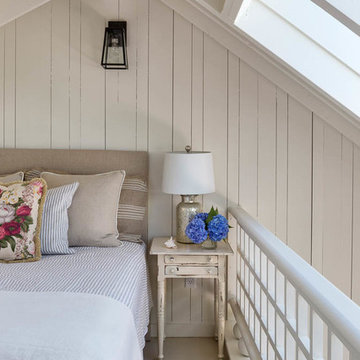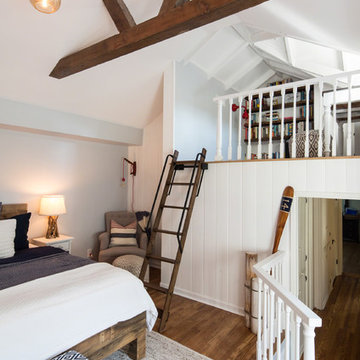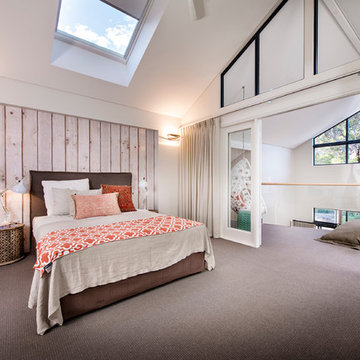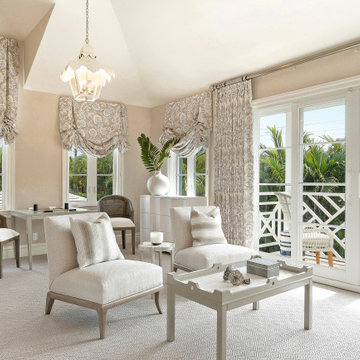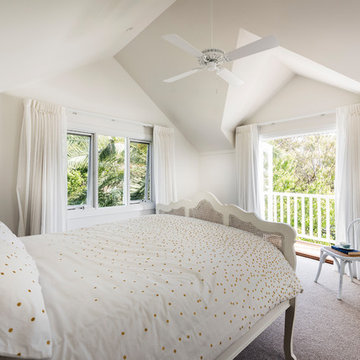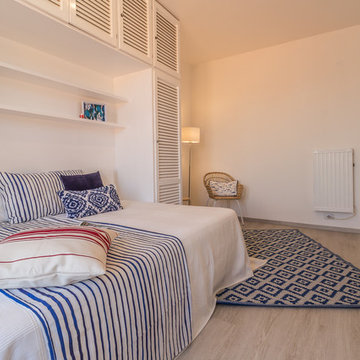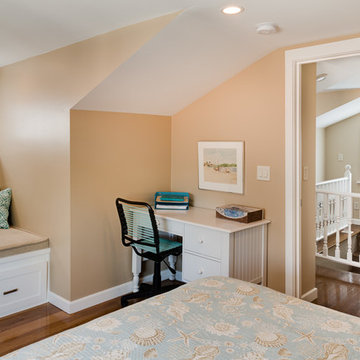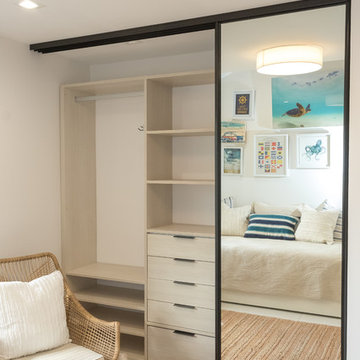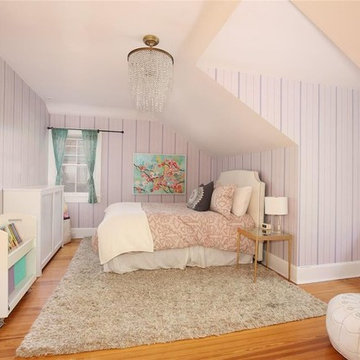ベージュのビーチスタイルのロフト寝室の写真
絞り込み:
資材コスト
並び替え:今日の人気順
写真 1〜20 枚目(全 35 枚)
1/4
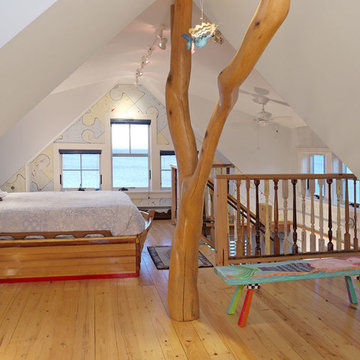
View of the bedroom with a structural red oak tree and actual puzzle pieces on the gable end. Also the reclaimed balustrade and boat bed. John L. Moore Photography
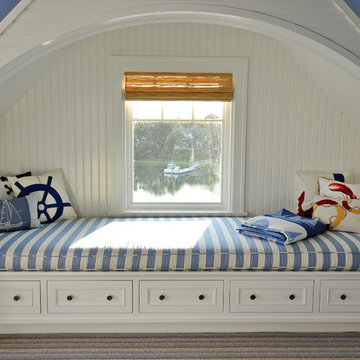
Restricted by a compact but spectacular waterfront site, this home was designed to accommodate a large family and take full advantage of summer living on Cape Cod.
The open, first floor living space connects to a series of decks and patios leading to the pool, spa, dock and fire pit beyond. The name of the home was inspired by the family’s love of the “Pirates of the Caribbean” movie series. The black pearl resides on the cap of the main stair newel post.
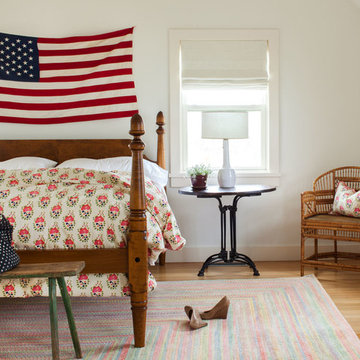
Sean Litchfield Photography
ボストンにある広いビーチスタイルのおしゃれなロフト寝室 (白い壁、無垢フローリング) のインテリア
ボストンにある広いビーチスタイルのおしゃれなロフト寝室 (白い壁、無垢フローリング) のインテリア
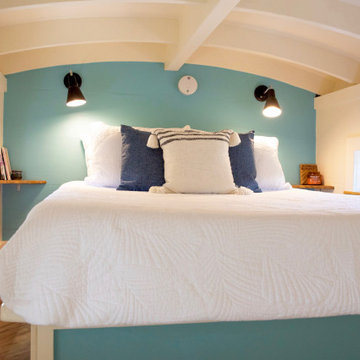
Sleeping loft with a custom queen bedframe in Kingston Aqua. This bedroom has built-in storage under the bed with six drawers. A custom storage staircase leads up to this calming sleeping area that is decorated with coastal blue and beige colors.
This tropical modern coastal Tiny Home is built on a trailer and is 8x24x14 feet. The blue exterior paint color is called cabana blue. The large circular window is quite the statement focal point for this how adding a ton of curb appeal. The round window is actually two round half-moon windows stuck together to form a circle. There is an indoor bar between the two windows to make the space more interactive and useful- important in a tiny home. There is also another interactive pass-through bar window on the deck leading to the kitchen making it essentially a wet bar. This window is mirrored with a second on the other side of the kitchen and the are actually repurposed french doors turned sideways. Even the front door is glass allowing for the maximum amount of light to brighten up this tiny home and make it feel spacious and open. This tiny home features a unique architectural design with curved ceiling beams and roofing, high vaulted ceilings, a tiled in shower with a skylight that points out over the tongue of the trailer saving space in the bathroom, and of course, the large bump-out circle window and awning window that provides dining spaces.
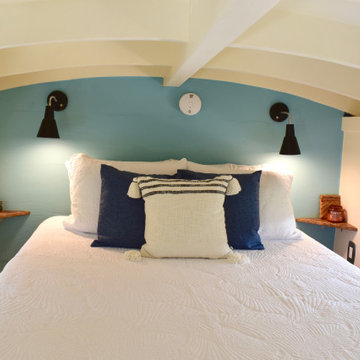
This loft bedroom is cozy and inviting with blue (Kingston aqua) color accents and a custom bed frame that adds storage with six drawers that pull out. Curved beams make this space feel larger and softer.
This tiny home has utilized space-saving design and put the bathroom vanity in the corner of the bathroom. Natural light in addition to track lighting makes this vanity perfect for getting ready in the morning. Triangle corner shelves give an added space for personal items to keep from cluttering the wood counter. This contemporary, costal Tiny Home features a bathroom with a shower built out over the tongue of the trailer it sits on saving space and creating space in the bathroom. This shower has it's own clear roofing giving the shower a skylight. This allows tons of light to shine in on the beautiful blue tiles that shape this corner shower. Stainless steel planters hold ferns giving the shower an outdoor feel. With sunlight, plants, and a rain shower head above the shower, it is just like an outdoor shower only with more convenience and privacy. The curved glass shower door gives the whole tiny home bathroom a bigger feel while letting light shine through to the rest of the bathroom. The blue tile shower has niches; built-in shower shelves to save space making your shower experience even better. The bathroom door is a pocket door, saving space in both the bathroom and kitchen to the other side. The frosted glass pocket door also allows light to shine through.
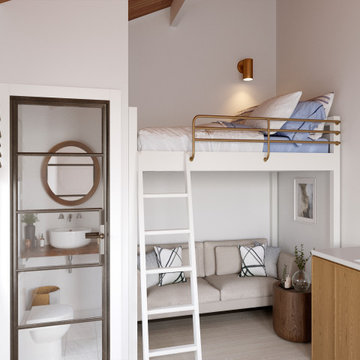
A garage conversion into a mezzanine studio apartment. Virtually renovated and staged photos to show what the finished room would look like after the build has been complete. The photo is used for marketing purposes to bring interest to the property prior to it being finished and lying empty while waiting for a buyer.
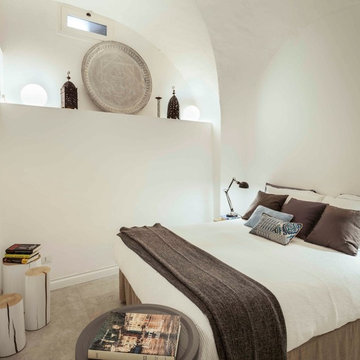
foto: Cristina Fiorentini
他の地域にあるビーチスタイルのおしゃれなロフト寝室 (白い壁、磁器タイルの床、ベージュの床)
他の地域にあるビーチスタイルのおしゃれなロフト寝室 (白い壁、磁器タイルの床、ベージュの床)
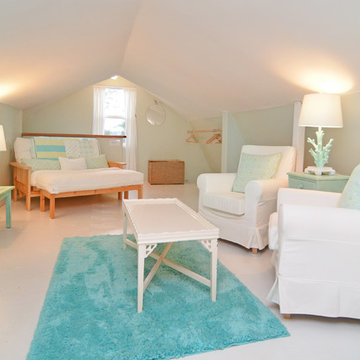
Presented by Leah Applewhite, www.leahapplewhite.com
Photos by Pattie O'Loughlin Marmon, www.arealgirlfriday.com
シアトルにある中くらいなビーチスタイルのおしゃれなロフト寝室 (カーペット敷き) のインテリア
シアトルにある中くらいなビーチスタイルのおしゃれなロフト寝室 (カーペット敷き) のインテリア
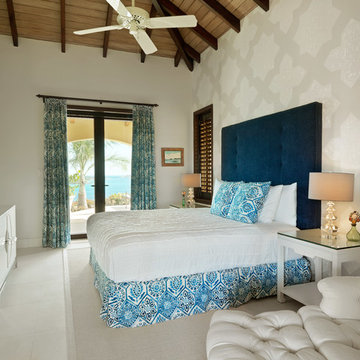
Building and Interior Design: Nicholas Lawrence Design
photo by Susan Teare
他の地域にある中くらいなビーチスタイルのおしゃれなロフト寝室 (ベージュの壁、ライムストーンの床) のインテリア
他の地域にある中くらいなビーチスタイルのおしゃれなロフト寝室 (ベージュの壁、ライムストーンの床) のインテリア
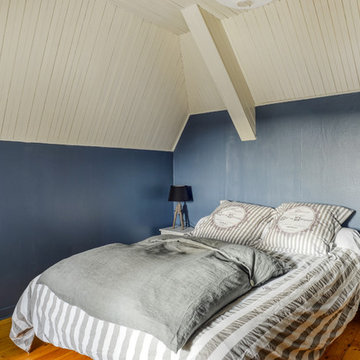
Cette chambre était très sombre: lambris vernis au plafond et murs bleus. Le plafond a été repeint en blance et les murs en bleu marine, le parquet a été poncé et vernis en incolore mat.
Photos: Séverine Richard
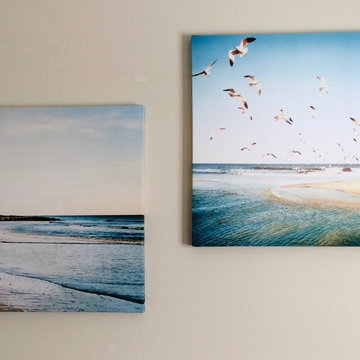
This open bonus area struggled from lack of definition, and became a store-all for the family's overflow of stuff. By adding a daybed, toy storage and some vintage-style wall art, this space becomes a great California-themed guest area.
ベージュのビーチスタイルのロフト寝室の写真
1
