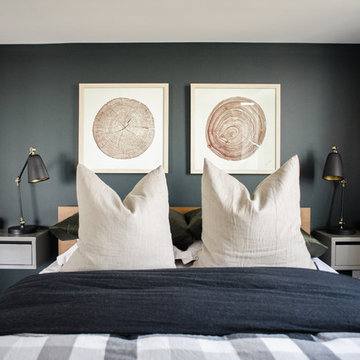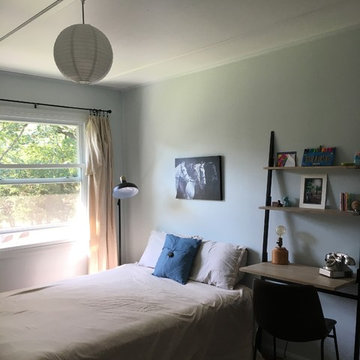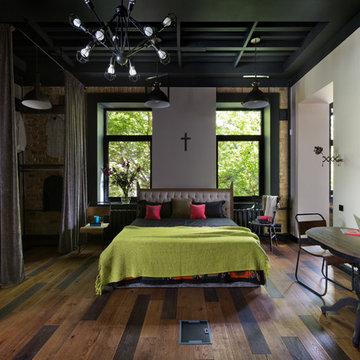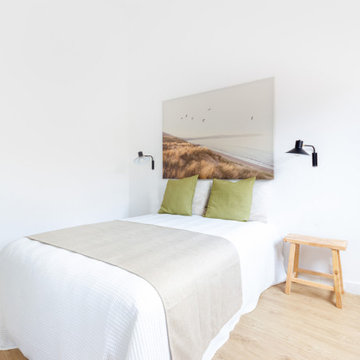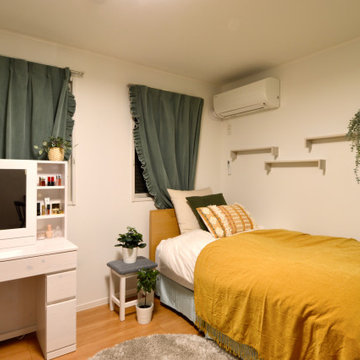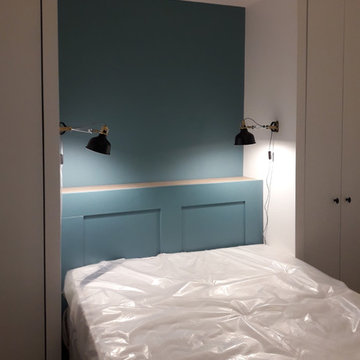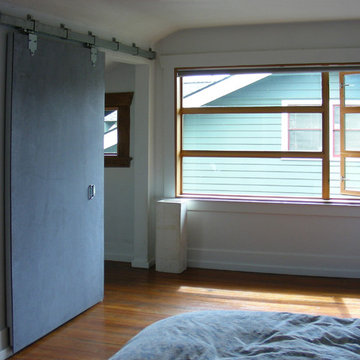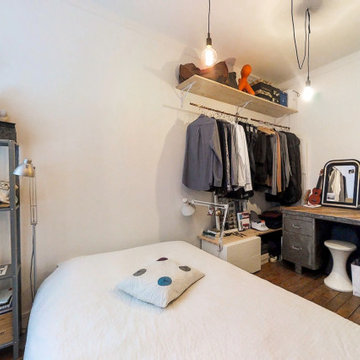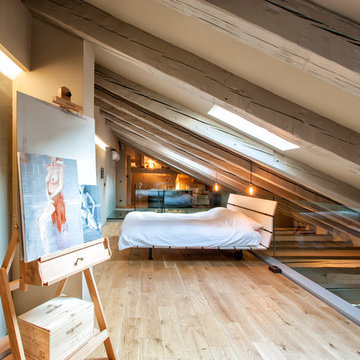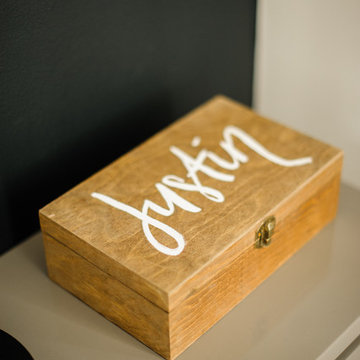低価格のインダストリアルスタイルの寝室 (竹フローリング、無垢フローリング) の写真
絞り込み:
資材コスト
並び替え:今日の人気順
写真 1〜20 枚目(全 52 枚)
1/5
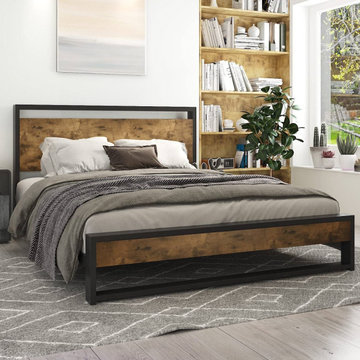
This Full Modern Farmhouse Platform Bed Frame with Wood Panel Headboard Footboard would be a great addition to your home. Black metal frame is with beautifully accented wood and is noise-free.
Full Modern Farmhouse Platform Bed Frame with Wood Panel Headboard Footboard
Dimension: Bed dimension: 79.1" x 54.3" x 37.1'' ; mattress size: 54” x 75”
Capacity: Maximum 800lbs. Strong Steel Frame Structure with Steel Slat support for mattress longevity.
Industrial Styling: Black metal frame is with a beautifully accented wood headboard and foot board, This metal bed is suitable for any bedroom.
NOISE-FREE: We provide the rubber strip pressed the slats to prevent noise. Plastic foot plugs added to the bottom of the bed feet will never scratch your beloved floor.
Easy Assembly: All tools, parts and instructions are included for stress-free assembly that takes less than an hour,easy to disassemble for storage or moving
Dimensions:
79.1 x 39.1 x 37.1 inches
Weight: 61lbs.
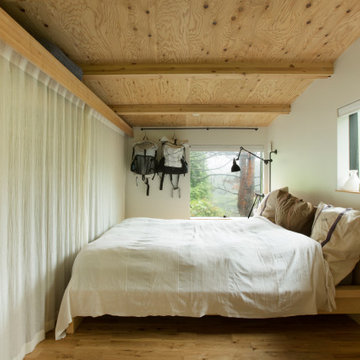
天井高を抑えた寝室。間接光のみで、あえて天井には照明を設置しなかった。ガーゼカーテンで仕切った両面使いできるクローゼットで書斎と仕切っている。
上部に間接光が仕込まれている。
他の地域にある中くらいなインダストリアルスタイルのおしゃれな主寝室 (白い壁、無垢フローリング、表し梁、塗装板張りの壁) のインテリア
他の地域にある中くらいなインダストリアルスタイルのおしゃれな主寝室 (白い壁、無垢フローリング、表し梁、塗装板張りの壁) のインテリア
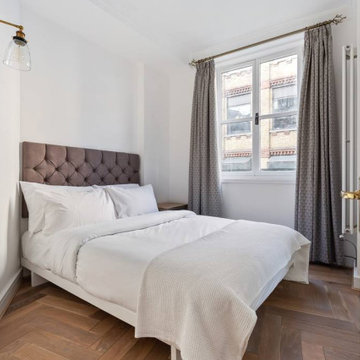
This is a relatively compact bedroom - previously a double divan bed was pushed against the window wall. However, choosing a Japanese-style low platform bed with wall mounted headboard allows the double bed to be accessed from both sides.
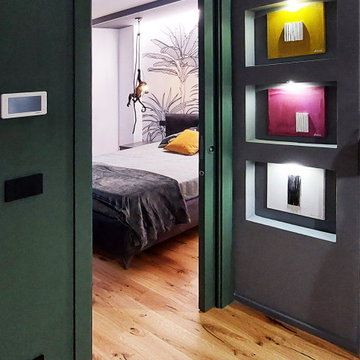
ingresso alla camera da letto attraverso una porta colorata come la parete verde
バーリにある中くらいなインダストリアルスタイルのおしゃれな主寝室 (緑の壁、無垢フローリング、マルチカラーの床)
バーリにある中くらいなインダストリアルスタイルのおしゃれな主寝室 (緑の壁、無垢フローリング、マルチカラーの床)

I built this on my property for my aging father who has some health issues. Handicap accessibility was a factor in design. His dream has always been to try retire to a cabin in the woods. This is what he got.
It is a 1 bedroom, 1 bath with a great room. It is 600 sqft of AC space. The footprint is 40' x 26' overall.
The site was the former home of our pig pen. I only had to take 1 tree to make this work and I planted 3 in its place. The axis is set from root ball to root ball. The rear center is aligned with mean sunset and is visible across a wetland.
The goal was to make the home feel like it was floating in the palms. The geometry had to simple and I didn't want it feeling heavy on the land so I cantilevered the structure beyond exposed foundation walls. My barn is nearby and it features old 1950's "S" corrugated metal panel walls. I used the same panel profile for my siding. I ran it vertical to match the barn, but also to balance the length of the structure and stretch the high point into the canopy, visually. The wood is all Southern Yellow Pine. This material came from clearing at the Babcock Ranch Development site. I ran it through the structure, end to end and horizontally, to create a seamless feel and to stretch the space. It worked. It feels MUCH bigger than it is.
I milled the material to specific sizes in specific areas to create precise alignments. Floor starters align with base. Wall tops adjoin ceiling starters to create the illusion of a seamless board. All light fixtures, HVAC supports, cabinets, switches, outlets, are set specifically to wood joints. The front and rear porch wood has three different milling profiles so the hypotenuse on the ceilings, align with the walls, and yield an aligned deck board below. Yes, I over did it. It is spectacular in its detailing. That's the benefit of small spaces.
Concrete counters and IKEA cabinets round out the conversation.
For those who cannot live tiny, I offer the Tiny-ish House.
Photos by Ryan Gamma
Staging by iStage Homes
Design Assistance Jimmy Thornton
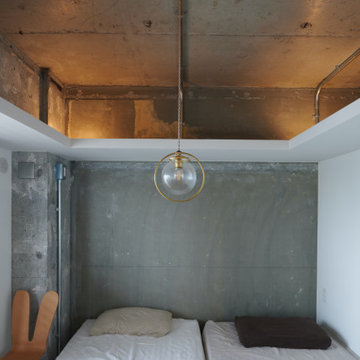
リビング、ベッドルームがゆるくつながっています。個室を家具の様につくり、ベッドルームの天井高さを抑える(吹き抜け有り)ことでリビングの感覚的な解放感を持たせることを図りました。
東京23区にある小さなインダストリアルスタイルのおしゃれな寝室 (グレーの壁、無垢フローリング、茶色い床、表し梁、塗装板張りの壁、照明、グレーの天井) のレイアウト
東京23区にある小さなインダストリアルスタイルのおしゃれな寝室 (グレーの壁、無垢フローリング、茶色い床、表し梁、塗装板張りの壁、照明、グレーの天井) のレイアウト
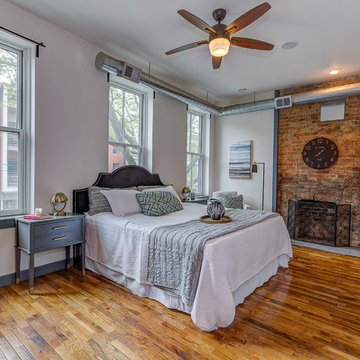
Photos by AG Real Estate Media
シンシナティにある中くらいなインダストリアルスタイルのおしゃれな主寝室 (白い壁、無垢フローリング、標準型暖炉、レンガの暖炉まわり、茶色い床、グレーとブラウン) のインテリア
シンシナティにある中くらいなインダストリアルスタイルのおしゃれな主寝室 (白い壁、無垢フローリング、標準型暖炉、レンガの暖炉まわり、茶色い床、グレーとブラウン) のインテリア
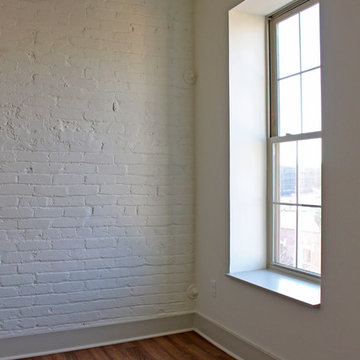
Bedroom with painted brick, white walls, contrast gray trim, and wood flooring.
フィラデルフィアにある小さなインダストリアルスタイルのおしゃれな客用寝室 (白い壁、無垢フローリング)
フィラデルフィアにある小さなインダストリアルスタイルのおしゃれな客用寝室 (白い壁、無垢フローリング)
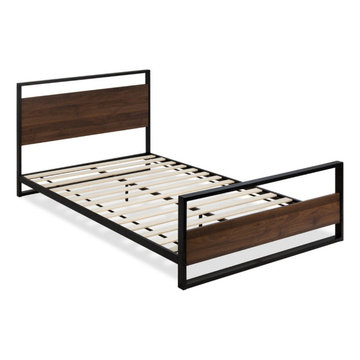
Bring minimalist farm barn styles to any bedroom with the Farmhouse Metal Wood Platform Bed Frame Queen Size. This bed is crafted with a stylish design that fuses modern simplicity and rustic appeal to help give your bedroom the hint of charm it's been missing. Designed to provide the perfect foundation for any mattress, with 14 wood slats that promote air flow and allow for sturdy rest without the need for a box spring. A rustic wood grain finish on the head and footboard of this bed add to a stylish appeal that complements your room.
Assembly Required - Level: Easy (30-45 min)
Material: Wood, Steel
Weight Capacity: 660 lbs.
Queen Size
Queen Mattress NOT included
Ships in 2 separate boxes - via FedEx Ground
Dimensions: 84 inches L x 59.75 inches W x 37 inches H
Weight: 62 lbs
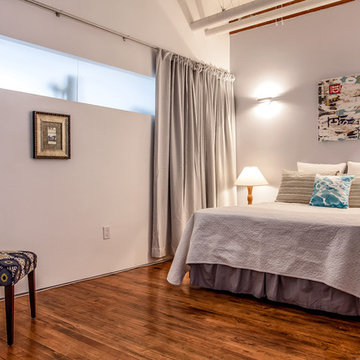
ロサンゼルスにある中くらいなインダストリアルスタイルのおしゃれな客用寝室 (グレーの壁、無垢フローリング) のインテリア
低価格のインダストリアルスタイルの寝室 (竹フローリング、無垢フローリング) の写真
1
