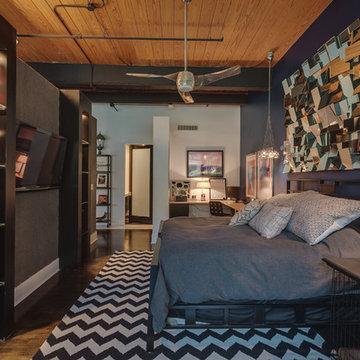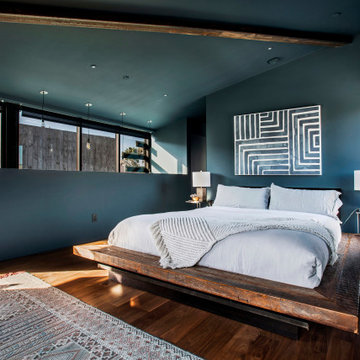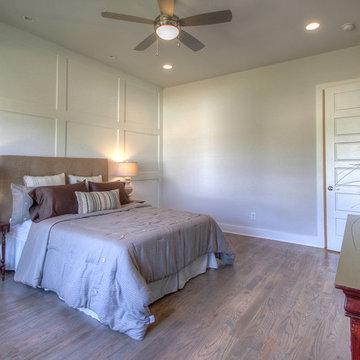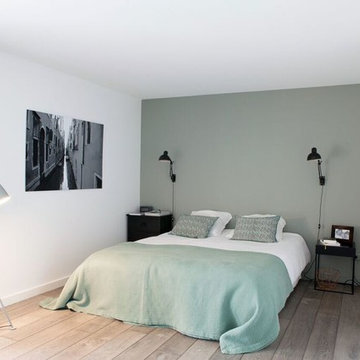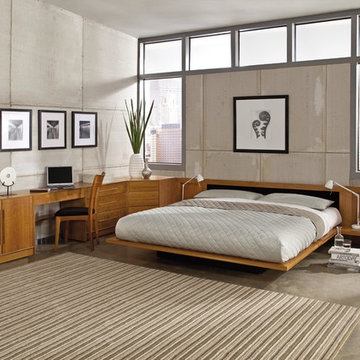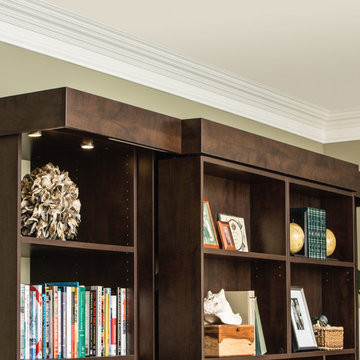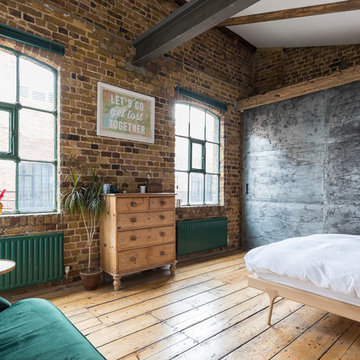高級なインダストリアルスタイルの寝室 (暖炉なし) の写真
絞り込み:
資材コスト
並び替え:今日の人気順
写真 1〜20 枚目(全 239 枚)
1/4
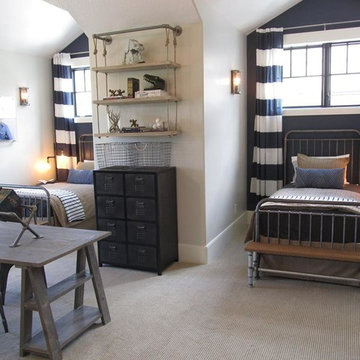
Shared boys' bedroom by Osmond Designs.
ソルトレイクシティにある中くらいなインダストリアルスタイルのおしゃれな客用寝室 (グレーの壁、カーペット敷き、暖炉なし、ベージュの床) のインテリア
ソルトレイクシティにある中くらいなインダストリアルスタイルのおしゃれな客用寝室 (グレーの壁、カーペット敷き、暖炉なし、ベージュの床) のインテリア
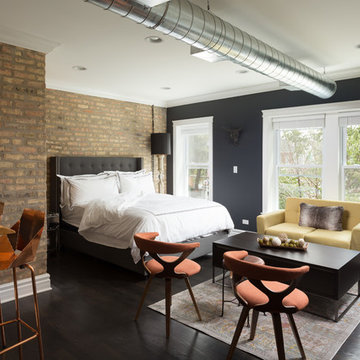
As a large studio, we decided to combine the living and bedroom area - creating the feeling of a master suite! The sleek living space features a yellow upholstered loveseat and two modern orange chairs. These bright but warm hues subtly stand out against the dark grey backdrop, espresso-toned hardwood floors, and charcoal-colored coffee table.
The bedroom area complements the dark hues of the living room but takes on a unique look of its own. With an exposed brick accent wall, gold and black decor, and crisp white bedding - the dark grey from the headboard creates congruency within the open space.
Designed by Chi Renovation & Design who serve Chicago and it's surrounding suburbs, with an emphasis on the North Side and North Shore. You'll find their work from the Loop through Lincoln Park, Skokie, Wilmette, and all the way up to Lake Forest.
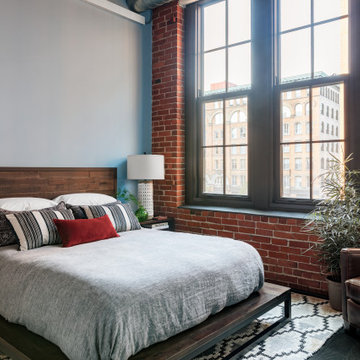
Our Cambridge interior design studio gave a warm and welcoming feel to this converted loft featuring exposed-brick walls and wood ceilings and beams. Comfortable yet stylish furniture, metal accents, printed wallpaper, and an array of colorful rugs add a sumptuous, masculine vibe.
---
Project designed by Boston interior design studio Dane Austin Design. They serve Boston, Cambridge, Hingham, Cohasset, Newton, Weston, Lexington, Concord, Dover, Andover, Gloucester, as well as surrounding areas.
For more about Dane Austin Design, see here: https://daneaustindesign.com/
To learn more about this project, see here:
https://daneaustindesign.com/luxury-loft
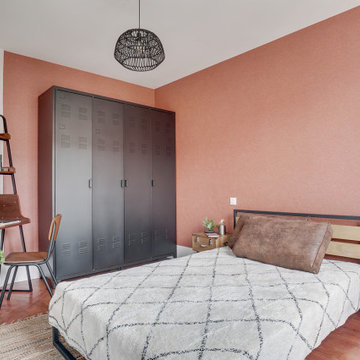
La chambre à coucher, entièrement refaite, incluant électricité et huisseries
Le parquet a été poncé et reteinté, les murs et plafond entièrement repris et la cheminée supprimée pour un gain de place.
Un papier peint teinte rouille vient réchauffer les murs
L'appartement étant destiné à la location, l'ameublement a été choisi dans les grandes lignes mais sans apporter trop d'éléments de personnalisation. On y retrouve simplement une grande armoire métallique, un lit et un bureau.
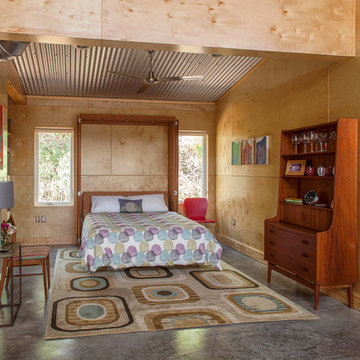
Photography by Jack Gardner
マイアミにある中くらいなインダストリアルスタイルのおしゃれな主寝室 (コンクリートの床、茶色い壁、暖炉なし) のレイアウト
マイアミにある中くらいなインダストリアルスタイルのおしゃれな主寝室 (コンクリートの床、茶色い壁、暖炉なし) のレイアウト
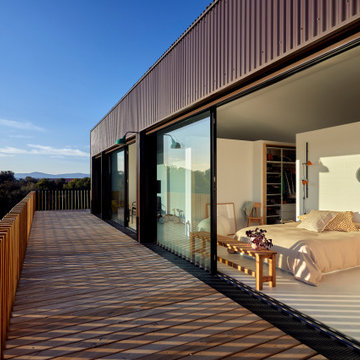
Vista de la habitación principal desde la terraza longitudinal exterior.
マドリードにある広いインダストリアルスタイルのおしゃれな寝室 (白い壁、コンクリートの床、暖炉なし、グレーの床)
マドリードにある広いインダストリアルスタイルのおしゃれな寝室 (白い壁、コンクリートの床、暖炉なし、グレーの床)
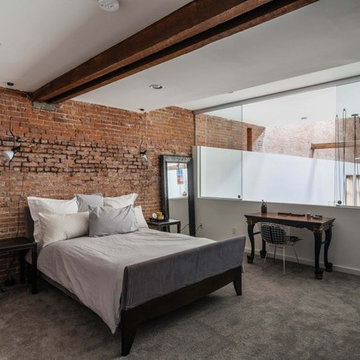
Located in an 1890 Wells Fargo stable and warehouse in the Hamilton Park historic district, this intervention focused on creating a personal, comfortable home in an unusually tall loft space. The living room features 45’ high ceilings. The mezzanine level was conceived as a porous, space-making element that allowed pockets of closed storage, open display, and living space to emerge from pushing and pulling the floor plane.
The newly cantilevered mezzanine breaks up the immense height of the loft and creates a new TV nook and work space. An updated master suite and kitchen streamline the core functions of this loft while the addition of a new window adds much needed daylight to the space. Photo by Nick Glimenakis.
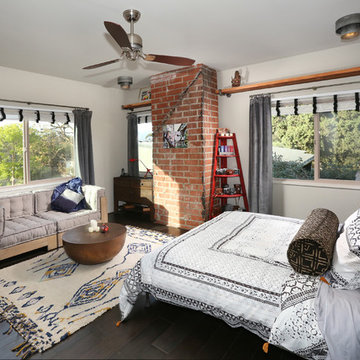
Tom Queally Photography
Full Home Renovation and Addition. Industrial Artist Style.
We removed most of the walls in the existing house and create a bridge to the addition over the detached garage. We created an very open floor plan which is industrial and cozy. Both bathrooms and the first floor have cement floors with a specialty stain, and a radiant heat system. We installed a custom kitchen, custom barn doors, custom furniture, all new windows and exterior doors. We loved the rawness of the beams and added corrugated tin in a few areas to the ceiling. We applied American Clay to many walls, and installed metal stairs. This was a fun project and we had a blast!
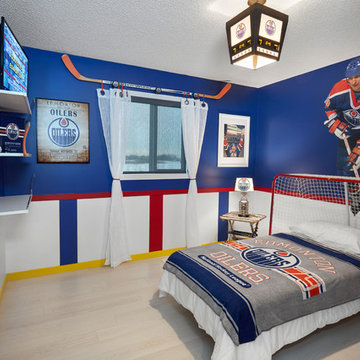
Hockey rink themed room
エドモントンにある中くらいなインダストリアルスタイルのおしゃれな客用寝室 (マルチカラーの壁、ラミネートの床、暖炉なし)
エドモントンにある中くらいなインダストリアルスタイルのおしゃれな客用寝室 (マルチカラーの壁、ラミネートの床、暖炉なし)
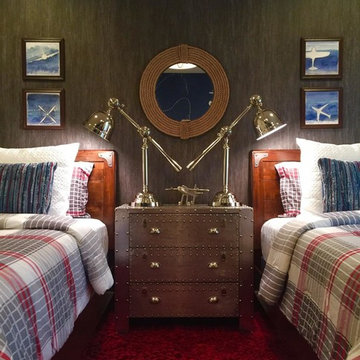
KIDSANCTUARY CAMPUS is a charitable organization in Palm Beach County committed to assisting children who have been removed from their homes because of abuse, neglect or abandonment. They are continuing to build a five acre residential facility with homes, an enrichment center and play areas. Palm Beach County graciously donated this land for our project. The campus includes 24-hour care and housing for the children who are considered the most vulnerable in the foster care system. KidSanctuary Campus brings in expert, professional foster parents who raise the children living in our homes. They provide comfort, security and consistency. It is often the first time these children are in such a safe, structured environment.
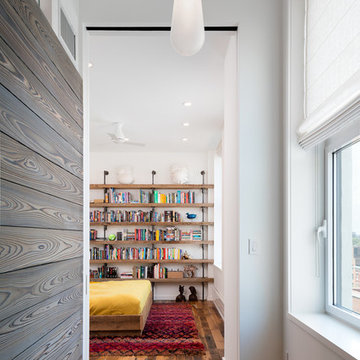
Photo Credit: Amy Barkow | Barkow Photo,
Lighting Design: LOOP Lighting,
Interior Design: Blankenship Design,
General Contractor: Constructomics LLC
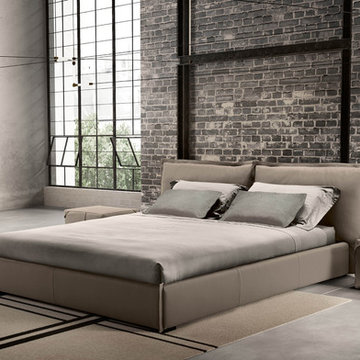
Edge Italian Leather Bed combines form, shape and attitude to create a bedroom ensemble that is sophisticated and highly customizable. Made entirely in Italy by Gamma Arredamenti International, Edge Designer Leather Bed features modern simplicity that is timeless, surpassing fashion and fads while amalgamating craftsmanship with modern manufacturing techniques.
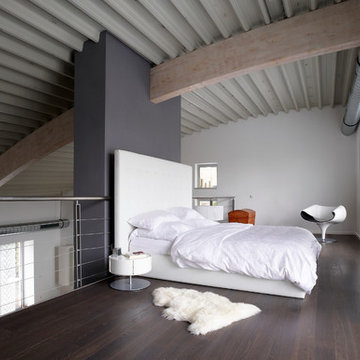
Umbau vom Büro zum Wohnhaus.
Tonnendach,
Foto: Joachim Grothus / Herford
他の地域にある巨大なインダストリアルスタイルのおしゃれなロフト寝室 (濃色無垢フローリング、暖炉なし、白い壁、漆喰の暖炉まわり、茶色い床) のインテリア
他の地域にある巨大なインダストリアルスタイルのおしゃれなロフト寝室 (濃色無垢フローリング、暖炉なし、白い壁、漆喰の暖炉まわり、茶色い床) のインテリア
高級なインダストリアルスタイルの寝室 (暖炉なし) の写真
1
