インダストリアルスタイルの浴室・バスルーム (マルチカラーの床) の写真
絞り込み:
資材コスト
並び替え:今日の人気順
写真 21〜40 枚目(全 251 枚)
1/3
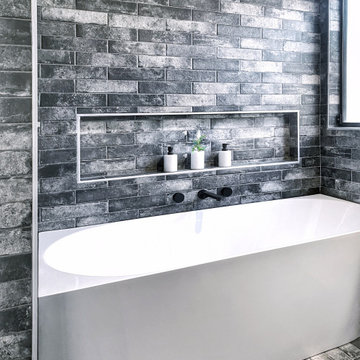
他の地域にある高級な中くらいなインダストリアルスタイルのおしゃれな子供用バスルーム (フラットパネル扉のキャビネット、白いキャビネット、置き型浴槽、アルコーブ型シャワー、モノトーンのタイル、セラミックタイル、マルチカラーの壁、セラミックタイルの床、人工大理石カウンター、マルチカラーの床、オープンシャワー、白い洗面カウンター、洗面台1つ、独立型洗面台) の写真
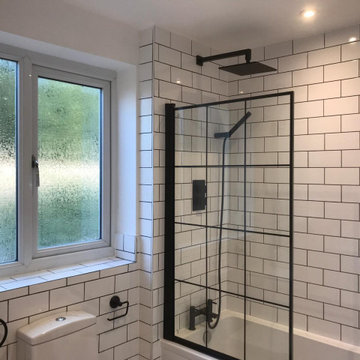
ロンドンにあるお手頃価格の小さなインダストリアルスタイルのおしゃれな子供用バスルーム (フラットパネル扉のキャビネット、白いキャビネット、コーナー型浴槽、コーナー設置型シャワー、一体型トイレ 、白いタイル、セラミックタイル、白い壁、モザイクタイル、コンソール型シンク、マルチカラーの床、洗面台1つ、独立型洗面台、白い天井) の写真
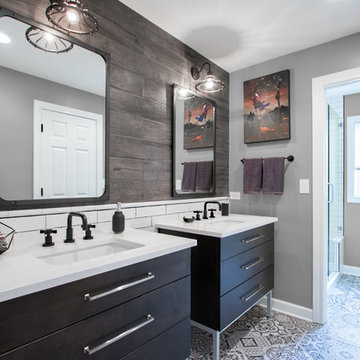
By Thrive Design Group
シカゴにある中くらいなインダストリアルスタイルのおしゃれな子供用バスルーム (家具調キャビネット、濃色木目調キャビネット、アルコーブ型シャワー、茶色いタイル、磁器タイル、グレーの壁、磁器タイルの床、アンダーカウンター洗面器、クオーツストーンの洗面台、マルチカラーの床、開き戸のシャワー、白い洗面カウンター) の写真
シカゴにある中くらいなインダストリアルスタイルのおしゃれな子供用バスルーム (家具調キャビネット、濃色木目調キャビネット、アルコーブ型シャワー、茶色いタイル、磁器タイル、グレーの壁、磁器タイルの床、アンダーカウンター洗面器、クオーツストーンの洗面台、マルチカラーの床、開き戸のシャワー、白い洗面カウンター) の写真
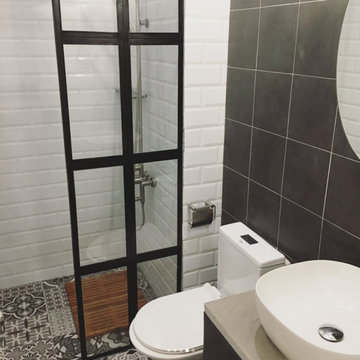
他の地域にある低価格の小さなインダストリアルスタイルのおしゃれなバスルーム (浴槽なし) (フラットパネル扉のキャビネット、黒いキャビネット、白いタイル、サブウェイタイル、マルチカラーの壁、セラミックタイルの床、コンクリートの洗面台、マルチカラーの床) の写真

Photo: Michelle Schmauder
ワシントンD.C.にあるインダストリアルスタイルのおしゃれな浴室 (中間色木目調キャビネット、コーナー設置型シャワー、白いタイル、サブウェイタイル、白い壁、セメントタイルの床、ベッセル式洗面器、木製洗面台、マルチカラーの床、オープンシャワー、ブラウンの洗面カウンター、フラットパネル扉のキャビネット) の写真
ワシントンD.C.にあるインダストリアルスタイルのおしゃれな浴室 (中間色木目調キャビネット、コーナー設置型シャワー、白いタイル、サブウェイタイル、白い壁、セメントタイルの床、ベッセル式洗面器、木製洗面台、マルチカラーの床、オープンシャワー、ブラウンの洗面カウンター、フラットパネル扉のキャビネット) の写真

Our recent project in De Beauvoir, Hackney's bathroom.
Solid cast concrete sink, marble floors and polished concrete walls.
Photo: Ben Waterhouse
ロンドンにあるラグジュアリーな中くらいなインダストリアルスタイルのおしゃれな浴室 (置き型浴槽、オープン型シャワー、白い壁、大理石の床、白いキャビネット、一体型トイレ 、横長型シンク、大理石の洗面台、マルチカラーの床、オープンシャワー、コンクリートの壁) の写真
ロンドンにあるラグジュアリーな中くらいなインダストリアルスタイルのおしゃれな浴室 (置き型浴槽、オープン型シャワー、白い壁、大理石の床、白いキャビネット、一体型トイレ 、横長型シンク、大理石の洗面台、マルチカラーの床、オープンシャワー、コンクリートの壁) の写真
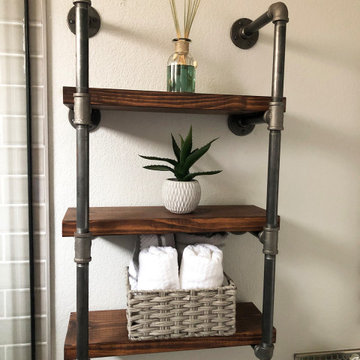
Modern, updated guest bath with industrial accents. Linear bronze penny tile pairs beautifully will antiqued taupe subway tile for a contemporary look, while the brown, black and white encaustic floor tile adds an eclectic flair. A classic black marble topped vanity and industrial shelving complete this one-of-a-kind space, ready to welcome any guest.
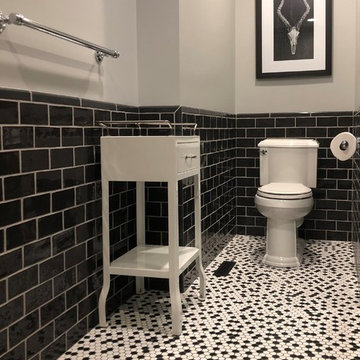
他の地域にある高級な中くらいなインダストリアルスタイルのおしゃれな子供用バスルーム (家具調キャビネット、白いキャビネット、アルコーブ型浴槽、シャワー付き浴槽 、一体型トイレ 、黒いタイル、サブウェイタイル、グレーの壁、磁器タイルの床、アンダーカウンター洗面器、大理石の洗面台、マルチカラーの床、引戸のシャワー、白い洗面カウンター) の写真
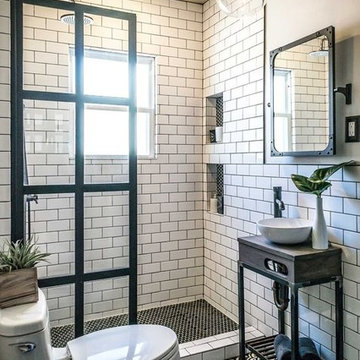
オレンジカウンティにあるお手頃価格の中くらいなインダストリアルスタイルのおしゃれなバスルーム (浴槽なし) (フラットパネル扉のキャビネット、グレーのキャビネット、アルコーブ型シャワー、分離型トイレ、白いタイル、磁器タイル、白い壁、磁器タイルの床、ベッセル式洗面器、木製洗面台、マルチカラーの床、オープンシャワー) の写真
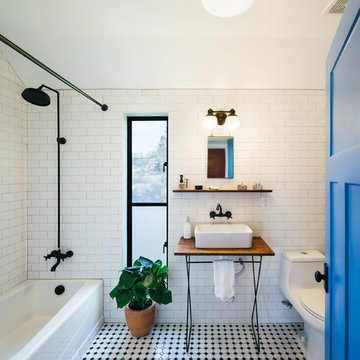
Photo by Amanda Kirkpatrick
オースティンにあるインダストリアルスタイルのおしゃれな浴室 (ベッセル式洗面器、木製洗面台、アルコーブ型浴槽、シャワー付き浴槽 、一体型トイレ 、白いタイル、サブウェイタイル、マルチカラーの床、ブラウンの洗面カウンター) の写真
オースティンにあるインダストリアルスタイルのおしゃれな浴室 (ベッセル式洗面器、木製洗面台、アルコーブ型浴槽、シャワー付き浴槽 、一体型トイレ 、白いタイル、サブウェイタイル、マルチカラーの床、ブラウンの洗面カウンター) の写真
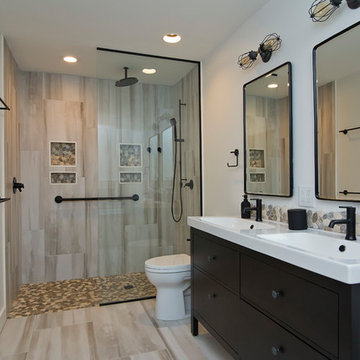
This warm and inviting space has great industrial flair. We love the contrast of the black cabinets, plumbing fixtures, and accessories against the bright warm tones in the tile. Pebble tile was used as accent through the space, both in the niches in the tub and shower areas as well as for the backsplash behind the sink. The vanity is front and center when you walk into the space from the master bedroom. The framed medicine cabinets on the wall and drawers in the vanity provide great storage. The deep soaker tub, taking up pride-of-place at one end of the bathroom, is a great place to relax after a long day. A walk-in shower at the other end of the bathroom balances the space. The shower includes a rainhead and handshower for a luxurious bathing experience. The black theme is continued into the shower and around the glass panel between the toilet and shower enclosure. The shower, an open, curbless, walk-in, works well now and will be great as the family grows up and ages in place.

This adorable little bathroom is in a 1930’s bungalow in Denver’s historic Park Hill neighborhood. The client hired us to help revamp their small, family bathroom. Halfway through the project we uncovered the brick wall and decided to leave the brick exposed. The texture of the brick plays well against the glossy white plumbing fixtures and the playful floor pattern.
I wrote an interesting blog post on this bathroom and the owner: Memories and Meaning: A Bathroom Renovation in Denver's Park Hill Neighborhood
Photography by Sara Yoder.

バルセロナにあるインダストリアルスタイルのおしゃれな浴室 (バリアフリー、白いタイル、白い壁、淡色無垢フローリング、横長型シンク、マルチカラーの床、洗面台2つ) の写真
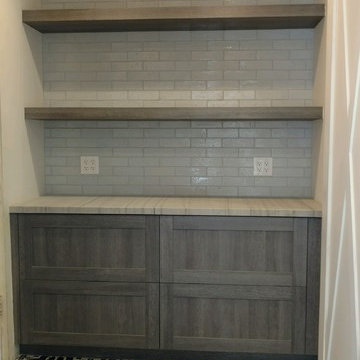
サンディエゴにある高級な中くらいなインダストリアルスタイルのおしゃれな浴室 (シェーカースタイル扉のキャビネット、ヴィンテージ仕上げキャビネット、一体型トイレ 、グレーの壁、セラミックタイルの床、壁付け型シンク、グレーのタイル、サブウェイタイル、御影石の洗面台、マルチカラーの床、グレーの洗面カウンター) の写真
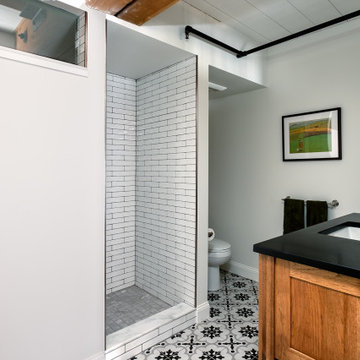
A monochrome design aesthetic carried through to this master bath as you step onto a vibrant black and white tile mosaic as well as as the white subway tiled walk in shower.
Bathroom floor – Floranese – Cementina 8”X8” floor tile
Shower floor – Undefasa Alabama – Perla 2X2 mosaic tile
Shower walls – Fresco 3”X12” wall tile – Blanco Brillo
Vanity: LG Hausys Viatera – Suprano
Vanity top: Hanstone –Montauk
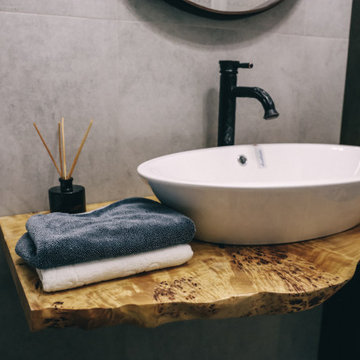
Подстолье для раковины изготовили из цельного слэба карагача. Уникальная структура и нестандартная геометрическая форма придает изделию особую индивидуальность.
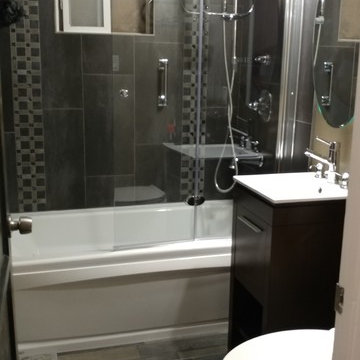
Dreamline shower door
Vigo faucet
Jacuzzi mirror with storage
Porcelain tile flooring
ロサンゼルスにある小さなインダストリアルスタイルのおしゃれなマスターバスルーム (フラットパネル扉のキャビネット、濃色木目調キャビネット、大型浴槽、シャワー付き浴槽 、分離型トイレ、グレーのタイル、石タイル、マルチカラーの壁、磁器タイルの床、コンソール型シンク、マルチカラーの床、開き戸のシャワー、白い洗面カウンター) の写真
ロサンゼルスにある小さなインダストリアルスタイルのおしゃれなマスターバスルーム (フラットパネル扉のキャビネット、濃色木目調キャビネット、大型浴槽、シャワー付き浴槽 、分離型トイレ、グレーのタイル、石タイル、マルチカラーの壁、磁器タイルの床、コンソール型シンク、マルチカラーの床、開き戸のシャワー、白い洗面カウンター) の写真
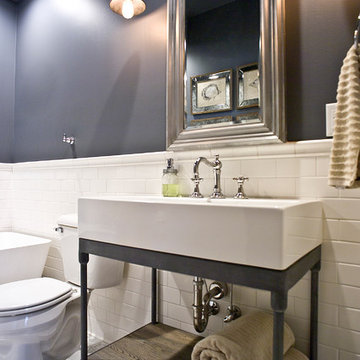
(c) Cipher Imaging Architectural Photography
他の地域にある小さなインダストリアルスタイルのおしゃれなバスルーム (浴槽なし) (オープンシェルフ、グレーのキャビネット、置き型浴槽、分離型トイレ、白いタイル、サブウェイタイル、グレーの壁、磁器タイルの床、コンソール型シンク、マルチカラーの床) の写真
他の地域にある小さなインダストリアルスタイルのおしゃれなバスルーム (浴槽なし) (オープンシェルフ、グレーのキャビネット、置き型浴槽、分離型トイレ、白いタイル、サブウェイタイル、グレーの壁、磁器タイルの床、コンソール型シンク、マルチカラーの床) の写真
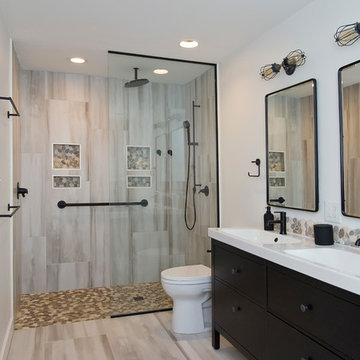
This warm and inviting space has great industrial flair. We love the contrast of the black cabinets, plumbing fixtures, and accessories against the bright warm tones in the tile. Pebble tile was used as accent through the space, both in the niches in the tub and shower areas as well as for the backsplash behind the sink. The vanity is front and center when you walk into the space from the master bedroom. The framed medicine cabinets on the wall and drawers in the vanity provide great storage. The deep soaker tub, taking up pride-of-place at one end of the bathroom, is a great place to relax after a long day. A walk-in shower at the other end of the bathroom balances the space. The shower includes a rainhead and handshower for a luxurious bathing experience. The black theme is continued into the shower and around the glass panel between the toilet and shower enclosure. The shower, an open, curbless, walk-in, works well now and will be great as the family grows up and ages in place.

デトロイトにあるラグジュアリーな中くらいなインダストリアルスタイルのおしゃれな浴室 (シェーカースタイル扉のキャビネット、黒いキャビネット、一体型トイレ 、ベージュのタイル、磁器タイル、グレーの壁、磁器タイルの床、アンダーカウンター洗面器、クオーツストーンの洗面台、マルチカラーの床、開き戸のシャワー、ベージュのカウンター) の写真
インダストリアルスタイルの浴室・バスルーム (マルチカラーの床) の写真
2