インダストリアルスタイルの浴室・バスルーム (ラミネートの床、無垢フローリング、クッションフロア) の写真
絞り込み:
資材コスト
並び替え:今日の人気順
写真 1〜20 枚目(全 304 枚)
1/5

This 1600+ square foot basement was a diamond in the rough. We were tasked with keeping farmhouse elements in the design plan while implementing industrial elements. The client requested the space include a gym, ample seating and viewing area for movies, a full bar , banquette seating as well as area for their gaming tables - shuffleboard, pool table and ping pong. By shifting two support columns we were able to bury one in the powder room wall and implement two in the custom design of the bar. Custom finishes are provided throughout the space to complete this entertainers dream.

Jason Roehner
フェニックスにあるインダストリアルスタイルのおしゃれな浴室 (木製洗面台、白いタイル、サブウェイタイル、置き型浴槽、一体型シンク、白い壁、無垢フローリング、フラットパネル扉のキャビネット、中間色木目調キャビネット、オープン型シャワー、オープンシャワー、ブラウンの洗面カウンター) の写真
フェニックスにあるインダストリアルスタイルのおしゃれな浴室 (木製洗面台、白いタイル、サブウェイタイル、置き型浴槽、一体型シンク、白い壁、無垢フローリング、フラットパネル扉のキャビネット、中間色木目調キャビネット、オープン型シャワー、オープンシャワー、ブラウンの洗面カウンター) の写真
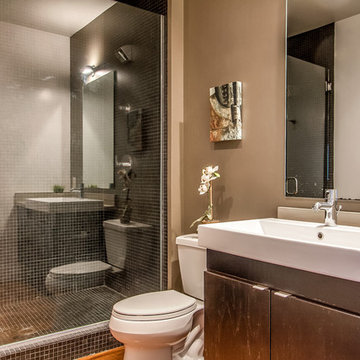
ロサンゼルスにあるお手頃価格の中くらいなインダストリアルスタイルのおしゃれなバスルーム (浴槽なし) (ベッセル式洗面器、フラットパネル扉のキャビネット、アルコーブ型シャワー、分離型トイレ、黒いタイル、ヴィンテージ仕上げキャビネット、モザイクタイル、ベージュの壁、無垢フローリング、人工大理石カウンター) の写真
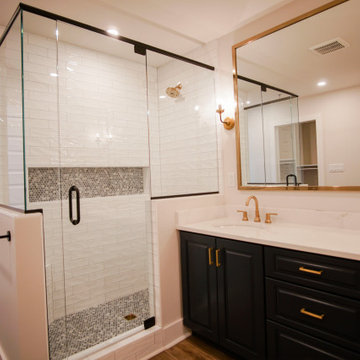
The bathroom connects to the master bedroom through the huge closet, making is almost one huge room. The design on this bathroom is absolutely stunning, from the beautiful lighting, to the glass shower, certainly one of the best we've done.
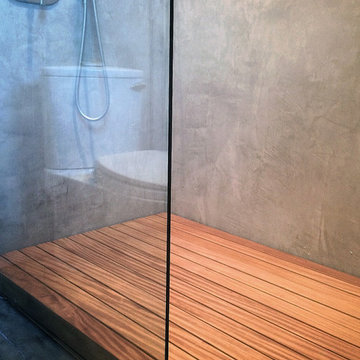
A custom slatted teak shower floor adds warmth to a minimalist gray bathroom; the added platform depth creates a layered effect, highlighted by at the exposed condition at the frameless glass shower enclosure.
myd studio, inc

Photography by Eduard Hueber / archphoto
North and south exposures in this 3000 square foot loft in Tribeca allowed us to line the south facing wall with two guest bedrooms and a 900 sf master suite. The trapezoid shaped plan creates an exaggerated perspective as one looks through the main living space space to the kitchen. The ceilings and columns are stripped to bring the industrial space back to its most elemental state. The blackened steel canopy and blackened steel doors were designed to complement the raw wood and wrought iron columns of the stripped space. Salvaged materials such as reclaimed barn wood for the counters and reclaimed marble slabs in the master bathroom were used to enhance the industrial feel of the space.

The "Dream of the '90s" was alive in this industrial loft condo before Neil Kelly Portland Design Consultant Erika Altenhofen got her hands on it. No new roof penetrations could be made, so we were tasked with updating the current footprint. Erika filled the niche with much needed storage provisions, like a shelf and cabinet. The shower tile will replaced with stunning blue "Billie Ombre" tile by Artistic Tile. An impressive marble slab was laid on a fresh navy blue vanity, white oval mirrors and fitting industrial sconce lighting rounds out the remodeled space.
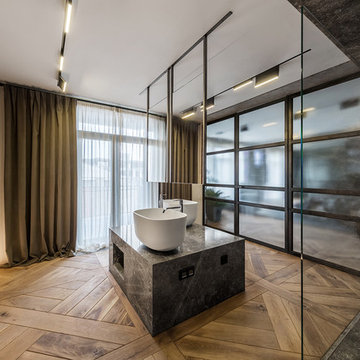
Andrii Shurpenkov
マイアミにあるインダストリアルスタイルのおしゃれなマスターバスルーム (バリアフリー、黒いタイル、グレーのタイル、ベージュの壁、無垢フローリング、ベッセル式洗面器、茶色い床、オープンシャワー、グレーの洗面カウンター) の写真
マイアミにあるインダストリアルスタイルのおしゃれなマスターバスルーム (バリアフリー、黒いタイル、グレーのタイル、ベージュの壁、無垢フローリング、ベッセル式洗面器、茶色い床、オープンシャワー、グレーの洗面カウンター) の写真
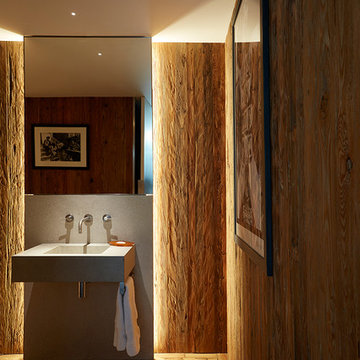
ロンドンにあるラグジュアリーな中くらいなインダストリアルスタイルのおしゃれな浴室 (グレーのキャビネット、茶色い壁、無垢フローリング、壁付け型シンク、茶色い床) の写真
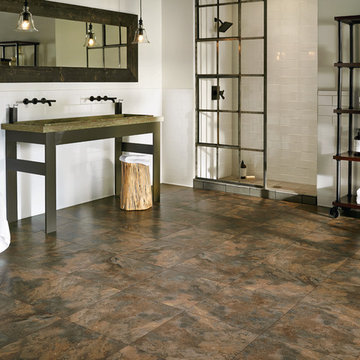
シカゴにある高級な広いインダストリアルスタイルのおしゃれなマスターバスルーム (オープンシェルフ、アルコーブ型シャワー、白い壁、クッションフロア、横長型シンク、御影石の洗面台) の写真
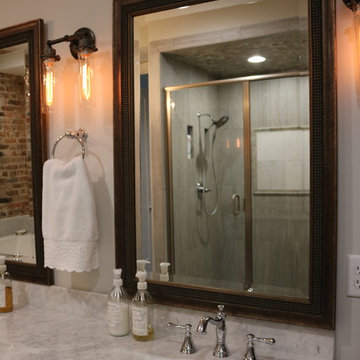
Linda Blackman
他の地域にある高級な中くらいなインダストリアルスタイルのおしゃれなバスルーム (浴槽なし) (家具調キャビネット、濃色木目調キャビネット、ドロップイン型浴槽、アルコーブ型シャワー、白い壁、ラミネートの床、アンダーカウンター洗面器、大理石の洗面台) の写真
他の地域にある高級な中くらいなインダストリアルスタイルのおしゃれなバスルーム (浴槽なし) (家具調キャビネット、濃色木目調キャビネット、ドロップイン型浴槽、アルコーブ型シャワー、白い壁、ラミネートの床、アンダーカウンター洗面器、大理石の洗面台) の写真
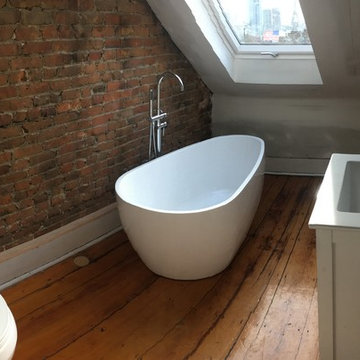
フェニックスにあるお手頃価格の中くらいなインダストリアルスタイルのおしゃれな浴室 (シェーカースタイル扉のキャビネット、白いキャビネット、置き型浴槽、分離型トイレ、白い壁、無垢フローリング、一体型シンク、クオーツストーンの洗面台) の写真
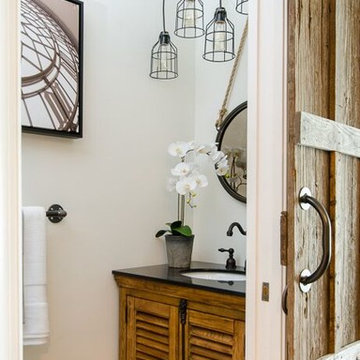
John Lennon
マイアミにあるお手頃価格の小さなインダストリアルスタイルのおしゃれな浴室 (ルーバー扉のキャビネット、淡色木目調キャビネット、グレーの壁、クッションフロア、御影石の洗面台) の写真
マイアミにあるお手頃価格の小さなインダストリアルスタイルのおしゃれな浴室 (ルーバー扉のキャビネット、淡色木目調キャビネット、グレーの壁、クッションフロア、御影石の洗面台) の写真
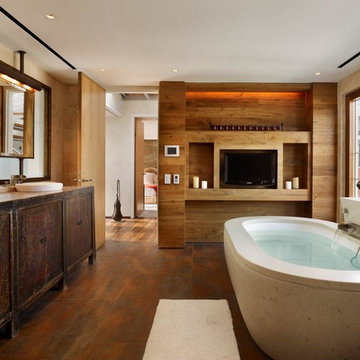
ニューヨークにある広いインダストリアルスタイルのおしゃれなマスターバスルーム (ベッセル式洗面器、フラットパネル扉のキャビネット、濃色木目調キャビネット、置き型浴槽、ベージュの壁、無垢フローリング、茶色い床) の写真

This industrial style bathroom was part of an entire basement renovation. This bathroom not only accommodates family and friends for game days but also has an oversized shower for overnight guests. White subway tile, restoration fixtures, and a chunky steel and marble vanity complement the urban styling in the adjacent rooms.

Marcell Puzsar, Brightroom Photography
サンフランシスコにある広いインダストリアルスタイルのおしゃれなマスターバスルーム (落し込みパネル扉のキャビネット、グレーのキャビネット、置き型浴槽、コーナー設置型シャワー、分離型トイレ、グレーのタイル、セラミックタイル、白い壁、無垢フローリング、オーバーカウンターシンク、ラミネートカウンター) の写真
サンフランシスコにある広いインダストリアルスタイルのおしゃれなマスターバスルーム (落し込みパネル扉のキャビネット、グレーのキャビネット、置き型浴槽、コーナー設置型シャワー、分離型トイレ、グレーのタイル、セラミックタイル、白い壁、無垢フローリング、オーバーカウンターシンク、ラミネートカウンター) の写真
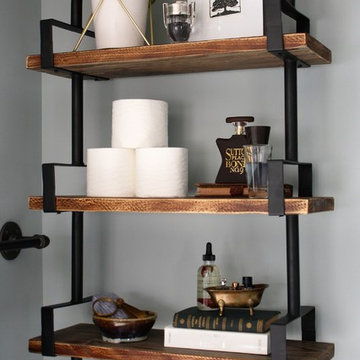
ウィチタにある高級な中くらいなインダストリアルスタイルのおしゃれなマスターバスルーム (アルコーブ型シャワー、分離型トイレ、白いタイル、サブウェイタイル、青い壁、ラミネートの床、コンソール型シンク、大理石の洗面台、白い床、引戸のシャワー、白い洗面カウンター) の写真
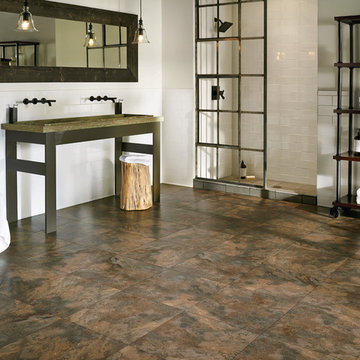
フィラデルフィアにある巨大なインダストリアルスタイルのおしゃれなマスターバスルーム (アルコーブ型シャワー、白いタイル、サブウェイタイル、白い壁、クッションフロア、ペデスタルシンク、銅の洗面台) の写真

ミラノにあるラグジュアリーな中くらいなインダストリアルスタイルのおしゃれなバスルーム (浴槽なし) (フラットパネル扉のキャビネット、グレーのキャビネット、バリアフリー、分離型トイレ、グレーの壁、無垢フローリング、ペデスタルシンク、茶色い床、オープンシャワー、グレーの洗面カウンター、洗面台1つ) の写真
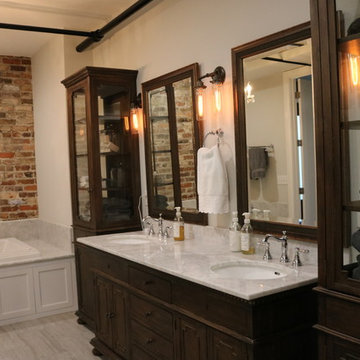
Linda Blackman
他の地域にある高級な中くらいなインダストリアルスタイルのおしゃれなバスルーム (浴槽なし) (白い壁、ラミネートの床、家具調キャビネット、濃色木目調キャビネット、ドロップイン型浴槽、大理石の洗面台、アンダーカウンター洗面器) の写真
他の地域にある高級な中くらいなインダストリアルスタイルのおしゃれなバスルーム (浴槽なし) (白い壁、ラミネートの床、家具調キャビネット、濃色木目調キャビネット、ドロップイン型浴槽、大理石の洗面台、アンダーカウンター洗面器) の写真
インダストリアルスタイルの浴室・バスルーム (ラミネートの床、無垢フローリング、クッションフロア) の写真
1