インダストリアルスタイルの浴室・バスルーム (コンクリートの床、シャワー付き浴槽 ) の写真
絞り込み:
資材コスト
並び替え:今日の人気順
写真 1〜13 枚目(全 13 枚)
1/4
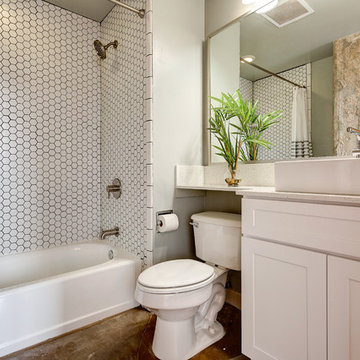
オースティンにあるラグジュアリーな小さなインダストリアルスタイルのおしゃれなマスターバスルーム (シェーカースタイル扉のキャビネット、白いキャビネット、ドロップイン型浴槽、シャワー付き浴槽 、一体型トイレ 、白いタイル、セラミックタイル、グレーの壁、コンクリートの床、ベッセル式洗面器、クオーツストーンの洗面台、グレーの床、シャワーカーテン) の写真
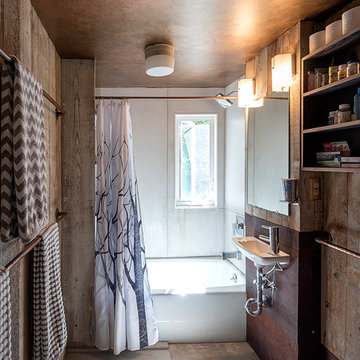
Re-used rusty roof metal for wall panels.
Large cast concrete tiles
Owner Medusa Studio painted metallic copper ceiling
Carolyn Bates Photography
バーリントンにある中くらいなインダストリアルスタイルのおしゃれな子供用バスルーム (淡色木目調キャビネット、セメントタイル、コンクリートの床、アルコーブ型浴槽、シャワー付き浴槽 、茶色い壁、壁付け型シンク、茶色い床、シャワーカーテン) の写真
バーリントンにある中くらいなインダストリアルスタイルのおしゃれな子供用バスルーム (淡色木目調キャビネット、セメントタイル、コンクリートの床、アルコーブ型浴槽、シャワー付き浴槽 、茶色い壁、壁付け型シンク、茶色い床、シャワーカーテン) の写真
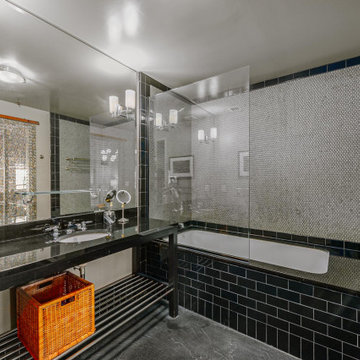
ロサンゼルスにある高級な中くらいなインダストリアルスタイルのおしゃれなマスターバスルーム (オープンシェルフ、黒いキャビネット、アンダーマウント型浴槽、シャワー付き浴槽 、グレーのタイル、コンクリートの床、アンダーカウンター洗面器、オープンシャワー、モザイクタイル、グレーの床、黒い洗面カウンター) の写真
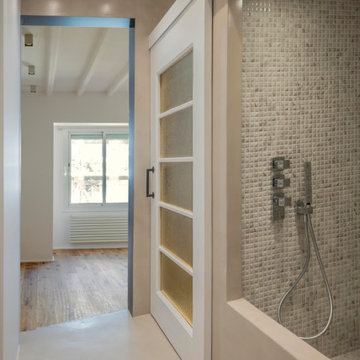
La cabina de WC y la bañera tipo tina japonesa revestida en gresite imitación mármol, comparten la misma puerta para mantener el espacio abierto o cerrado.
La hoja de la puerta y los cristales color mostaza son recuperados de la vivienda original.
El marco de la puerta que da acceso al dormitorio está realizado en hierro.
Delante de la bañera se encuentra el vestidor.
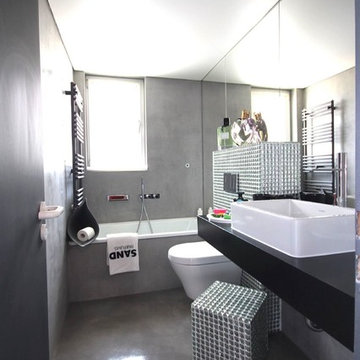
シュトゥットガルトにある小さなインダストリアルスタイルのおしゃれなバスルーム (浴槽なし) (ドロップイン型浴槽、シャワー付き浴槽 、壁掛け式トイレ、グレーの壁、コンクリートの床、ベッセル式洗面器、黒い床) の写真
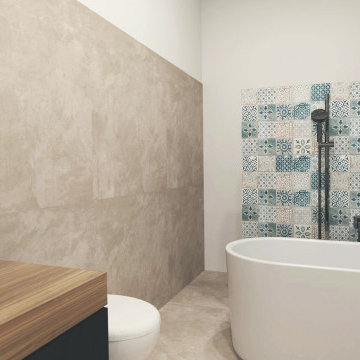
Ristrutturazione in chiave industriale di un appartamento situato al centro storico del comune vesuviano di Torre del Greco in provincia di Napoli.
Il progetto nasce dalla necessità di sposare l'industrial style con le esigenze casalinghe proprie dell'abitazione, il tutto rivisitato e aggiornato per risultare delicato, accogliente ed innovativo.
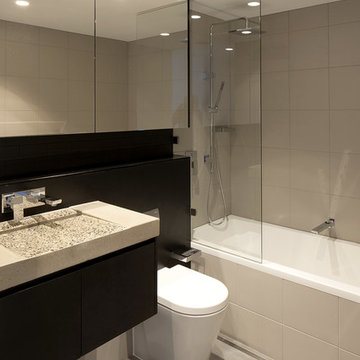
シドニーにある高級な中くらいなインダストリアルスタイルのおしゃれなバスルーム (浴槽なし) (シャワー付き浴槽 、ベージュのタイル、ベージュの壁、アルコーブ型浴槽、一体型トイレ 、コンクリートの床、一体型シンク、グレーの床、オープンシャワー) の写真
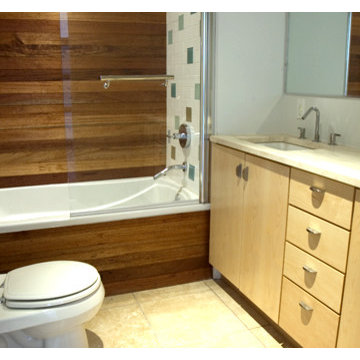
We developed an old commercial garage into a modern residential loft-like townhouse. It featured a green roof, wide-open spaces, great natural light, trim-less details, and a cedar rain screen.
The ground floor was left open and somewhat industrial, with the original i-beam exposed. While that floor would work great as a living room, we wanted to make it an inspiring space for artists and other creative types to work, too.
Upstairs was designed to be more refined, though equally loft-like and open. We added skylights and a roofdeck and flooded the space with high quality natural light. A juliet balcony was brought back to life off the second floor.
Up on the roof, we created an urban oasis - an ipe and cedar deck, green roof, and cedar rain screen were created to give the new owners a great place to spend a summer evening, enjoying their view of the skyline.
Combining both existing materials such as the i-beam and exposed brick with clean, modern lines, we created a unique, open space for live / work urban lifestyles.
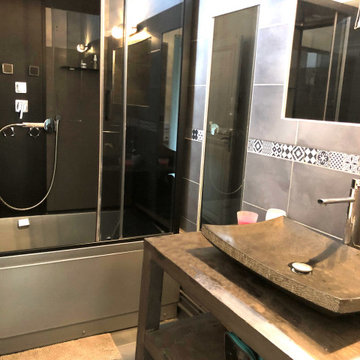
パリにあるお手頃価格の中くらいなインダストリアルスタイルのおしゃれなバスルーム (浴槽なし) (シャワー付き浴槽 、一体型トイレ 、グレーのタイル、グレーの壁、コンクリートの床、木製洗面台、グレーの床、引戸のシャワー、洗面台1つ) の写真
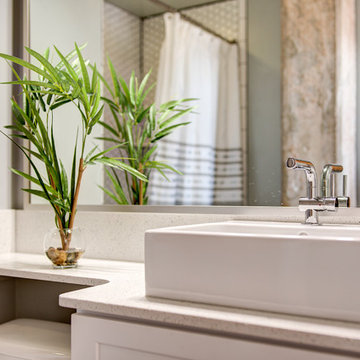
オースティンにあるラグジュアリーな小さなインダストリアルスタイルのおしゃれなマスターバスルーム (シェーカースタイル扉のキャビネット、白いキャビネット、ドロップイン型浴槽、シャワー付き浴槽 、一体型トイレ 、白いタイル、セラミックタイル、グレーの壁、コンクリートの床、ベッセル式洗面器、クオーツストーンの洗面台、グレーの床、シャワーカーテン) の写真
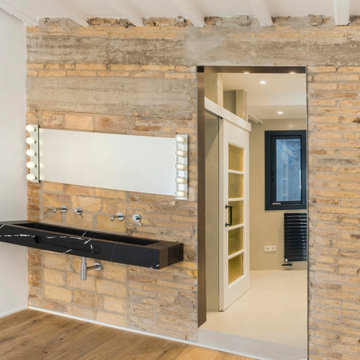
Gran lavamanos realizado en mármol negro suspendido sobre pared original con ladrillo visto.
Vigas originales a la vista pintadas de blanco.
Gran espejo con luces a modo de camerino.
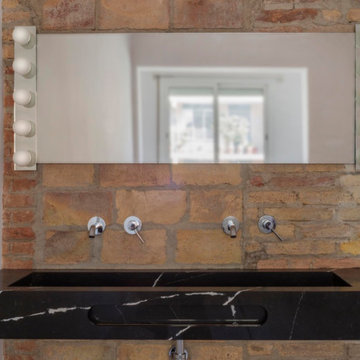
Lavamanos con orificio para toallero con grifería empotrada en pared original de ladrillo visto.
El lavamanos se encuentra ubicado dentro del dormitorio principal
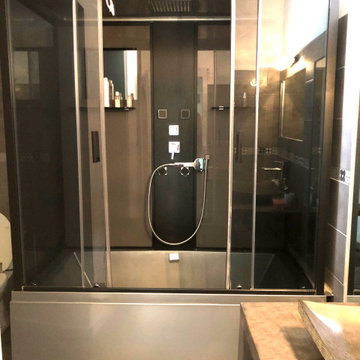
パリにあるお手頃価格の中くらいなインダストリアルスタイルのおしゃれなバスルーム (浴槽なし) (シャワー付き浴槽 、一体型トイレ 、グレーのタイル、グレーの壁、コンクリートの床、木製洗面台、グレーの床、引戸のシャワー、洗面台1つ) の写真
インダストリアルスタイルの浴室・バスルーム (コンクリートの床、シャワー付き浴槽 ) の写真
1