インダストリアルスタイルの浴室・バスルーム (セラミックタイルの床、トラバーチンの床) の写真
絞り込み:
資材コスト
並び替え:今日の人気順
写真 1〜20 枚目(全 987 枚)
1/4

デンバーにある高級な小さなインダストリアルスタイルのおしゃれな子供用バスルーム (フラットパネル扉のキャビネット、淡色木目調キャビネット、アルコーブ型浴槽、シャワー付き浴槽 、分離型トイレ、グレーのタイル、セラミックタイル、白い壁、セラミックタイルの床、アンダーカウンター洗面器、クオーツストーンの洗面台、黒い床、シャワーカーテン、グレーの洗面カウンター、洗面台1つ、フローティング洗面台) の写真

The sons inspiration he presented us what industrial factory. We sourced tile which resembled the look of an old brick factory which had been painted and the paint has begun to crackle and chip away from years of use. A custom industrial vanity was build on site with steel pipe and reclaimed rough sawn hemlock to look like an old work bench. We took old chain hooks and created a towel and robe hook board to keep the hardware accessories in continuity with the bathroom theme. We also chose Brizo's industrial inspired faucets because of the wheels, gears, and pivot points.
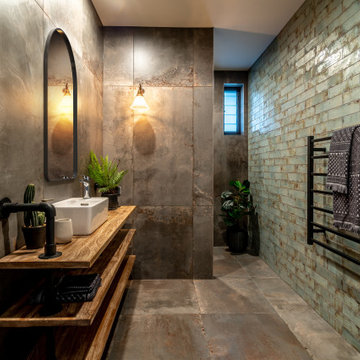
他の地域にある中くらいなインダストリアルスタイルのおしゃれな浴室 (アルコーブ型シャワー、緑のタイル、セラミックタイル、セラミックタイルの床、木製洗面台、グレーの床、オープンシャワー、ブラウンの洗面カウンター、ベッセル式洗面器) の写真
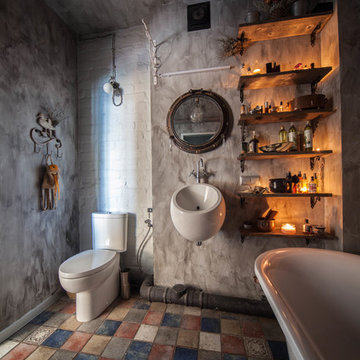
Декоратор - Ольга Буденная
Фотограф - Софья Леонидова
モスクワにある低価格の小さなインダストリアルスタイルのおしゃれなマスターバスルーム (置き型浴槽、分離型トイレ、グレーの壁、セラミックタイルの床、壁付け型シンク、マルチカラーの床) の写真
モスクワにある低価格の小さなインダストリアルスタイルのおしゃれなマスターバスルーム (置き型浴槽、分離型トイレ、グレーの壁、セラミックタイルの床、壁付け型シンク、マルチカラーの床) の写真
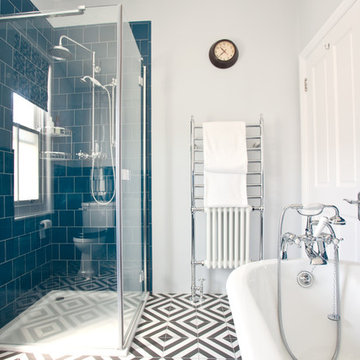
Randi Sokoloff
サセックスにあるお手頃価格の小さなインダストリアルスタイルのおしゃれな浴室 (コーナー設置型シャワー、一体型トイレ 、青いタイル、セラミックタイル、白い壁、セラミックタイルの床、ペデスタルシンク、マルチカラーの床、開き戸のシャワー) の写真
サセックスにあるお手頃価格の小さなインダストリアルスタイルのおしゃれな浴室 (コーナー設置型シャワー、一体型トイレ 、青いタイル、セラミックタイル、白い壁、セラミックタイルの床、ペデスタルシンク、マルチカラーの床、開き戸のシャワー) の写真

サンディエゴにある高級な中くらいなインダストリアルスタイルのおしゃれなバスルーム (浴槽なし) (一体型トイレ 、グレーの壁、セラミックタイルの床、壁付け型シンク、シェーカースタイル扉のキャビネット、ヴィンテージ仕上げキャビネット、グレーのタイル、セメントタイル、マルチカラーの床) の写真

ニューヨークにある高級な中くらいなインダストリアルスタイルのおしゃれなマスターバスルーム (オープンシェルフ、淡色木目調キャビネット、オープン型シャワー、一体型トイレ 、白いタイル、白い壁、セラミックタイルの床、御影石の洗面台、一体型シンク、サブウェイタイル、黒い床、オープンシャワー) の写真

Nicolas Arellano
ニューヨークにあるお手頃価格の中くらいなインダストリアルスタイルのおしゃれなマスターバスルーム (ベッセル式洗面器、フラットパネル扉のキャビネット、淡色木目調キャビネット、オープン型シャワー、一体型トイレ 、ベージュのタイル、磁器タイル、白い壁、セラミックタイルの床、オープンシャワー) の写真
ニューヨークにあるお手頃価格の中くらいなインダストリアルスタイルのおしゃれなマスターバスルーム (ベッセル式洗面器、フラットパネル扉のキャビネット、淡色木目調キャビネット、オープン型シャワー、一体型トイレ 、ベージュのタイル、磁器タイル、白い壁、セラミックタイルの床、オープンシャワー) の写真
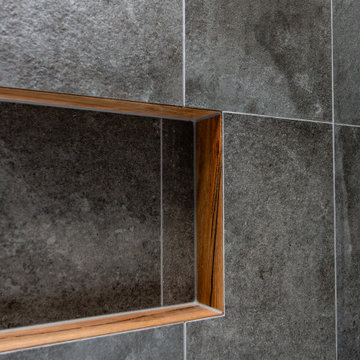
Recessed nook detail with mitred timber and tile junction
セントラルコーストにあるお手頃価格の中くらいなインダストリアルスタイルのおしゃれな浴室 (家具調キャビネット、中間色木目調キャビネット、置き型浴槽、黒い壁、セラミックタイルの床、木製洗面台、黒い床) の写真
セントラルコーストにあるお手頃価格の中くらいなインダストリアルスタイルのおしゃれな浴室 (家具調キャビネット、中間色木目調キャビネット、置き型浴槽、黒い壁、セラミックタイルの床、木製洗面台、黒い床) の写真

Inside Out Magazine May 2017 Issue, Anson Smart Photography
他の地域にある高級な中くらいなインダストリアルスタイルのおしゃれなバスルーム (浴槽なし) (黒いキャビネット、バリアフリー、白いタイル、白い壁、セラミックタイルの床、ベッセル式洗面器、木製洗面台、黒い床、オープンシャワー、サブウェイタイル、ブラウンの洗面カウンター) の写真
他の地域にある高級な中くらいなインダストリアルスタイルのおしゃれなバスルーム (浴槽なし) (黒いキャビネット、バリアフリー、白いタイル、白い壁、セラミックタイルの床、ベッセル式洗面器、木製洗面台、黒い床、オープンシャワー、サブウェイタイル、ブラウンの洗面カウンター) の写真
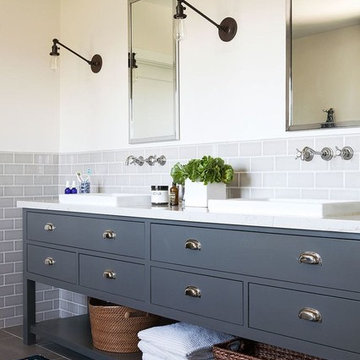
ダラスにある高級な広いインダストリアルスタイルのおしゃれなマスターバスルーム (オーバーカウンターシンク、シェーカースタイル扉のキャビネット、グレーのキャビネット、クオーツストーンの洗面台、置き型浴槽、コーナー設置型シャワー、分離型トイレ、グレーのタイル、セラミックタイル、白い壁、セラミックタイルの床) の写真

カルガリーにある高級な中くらいなインダストリアルスタイルのおしゃれなマスターバスルーム (フラットパネル扉のキャビネット、グレーのキャビネット、置き型浴槽、バリアフリー、分離型トイレ、青いタイル、セラミックタイル、グレーの壁、セラミックタイルの床、アンダーカウンター洗面器、クオーツストーンの洗面台、グレーの床、シャワーカーテン、白い洗面カウンター、シャワーベンチ、洗面台2つ、フローティング洗面台) の写真

From little things, big things grow. This project originated with a request for a custom sofa. It evolved into decorating and furnishing the entire lower floor of an urban apartment. The distinctive building featured industrial origins and exposed metal framed ceilings. Part of our brief was to address the unfinished look of the ceiling, while retaining the soaring height. The solution was to box out the trimmers between each beam, strengthening the visual impact of the ceiling without detracting from the industrial look or ceiling height.
We also enclosed the void space under the stairs to create valuable storage and completed a full repaint to round out the building works. A textured stone paint in a contrasting colour was applied to the external brick walls to soften the industrial vibe. Floor rugs and window treatments added layers of texture and visual warmth. Custom designed bookshelves were created to fill the double height wall in the lounge room.
With the success of the living areas, a kitchen renovation closely followed, with a brief to modernise and consider functionality. Keeping the same footprint, we extended the breakfast bar slightly and exchanged cupboards for drawers to increase storage capacity and ease of access. During the kitchen refurbishment, the scope was again extended to include a redesign of the bathrooms, laundry and powder room.

D.R. Domenichini Construction, San Martin, California, 2020 Regional CotY Award Winner, Residential Interior Under $100,000
他の地域にある低価格の中くらいなインダストリアルスタイルのおしゃれなマスターバスルーム (中間色木目調キャビネット、コーナー設置型シャワー、一体型トイレ 、白いタイル、磁器タイル、青い壁、セラミックタイルの床、アンダーカウンター洗面器、大理石の洗面台、グレーの床、開き戸のシャワー、グレーの洗面カウンター、洗面台2つ、独立型洗面台) の写真
他の地域にある低価格の中くらいなインダストリアルスタイルのおしゃれなマスターバスルーム (中間色木目調キャビネット、コーナー設置型シャワー、一体型トイレ 、白いタイル、磁器タイル、青い壁、セラミックタイルの床、アンダーカウンター洗面器、大理石の洗面台、グレーの床、開き戸のシャワー、グレーの洗面カウンター、洗面台2つ、独立型洗面台) の写真

photos by Pedro Marti
This large light-filled open loft in the Tribeca neighborhood of New York City was purchased by a growing family to make into their family home. The loft, previously a lighting showroom, had been converted for residential use with the standard amenities but was entirely open and therefore needed to be reconfigured. One of the best attributes of this particular loft is its extremely large windows situated on all four sides due to the locations of neighboring buildings. This unusual condition allowed much of the rear of the space to be divided into 3 bedrooms/3 bathrooms, all of which had ample windows. The kitchen and the utilities were moved to the center of the space as they did not require as much natural lighting, leaving the entire front of the loft as an open dining/living area. The overall space was given a more modern feel while emphasizing it’s industrial character. The original tin ceiling was preserved throughout the loft with all new lighting run in orderly conduit beneath it, much of which is exposed light bulbs. In a play on the ceiling material the main wall opposite the kitchen was clad in unfinished, distressed tin panels creating a focal point in the home. Traditional baseboards and door casings were thrown out in lieu of blackened steel angle throughout the loft. Blackened steel was also used in combination with glass panels to create an enclosure for the office at the end of the main corridor; this allowed the light from the large window in the office to pass though while creating a private yet open space to work. The master suite features a large open bath with a sculptural freestanding tub all clad in a serene beige tile that has the feel of concrete. The kids bath is a fun play of large cobalt blue hexagon tile on the floor and rear wall of the tub juxtaposed with a bright white subway tile on the remaining walls. The kitchen features a long wall of floor to ceiling white and navy cabinetry with an adjacent 15 foot island of which half is a table for casual dining. Other interesting features of the loft are the industrial ladder up to the small elevated play area in the living room, the navy cabinetry and antique mirror clad dining niche, and the wallpapered powder room with antique mirror and blackened steel accessories.

Bad im Unique Cube
他の地域にある広いインダストリアルスタイルのおしゃれなマスターバスルーム (置き型浴槽、セラミックタイルの床、ベッセル式洗面器、コーナー設置型シャワー、壁掛け式トイレ、グレーの壁、グレーの床、オープンシャワー、グレーのタイル、木製洗面台、グレーの洗面カウンター、照明) の写真
他の地域にある広いインダストリアルスタイルのおしゃれなマスターバスルーム (置き型浴槽、セラミックタイルの床、ベッセル式洗面器、コーナー設置型シャワー、壁掛け式トイレ、グレーの壁、グレーの床、オープンシャワー、グレーのタイル、木製洗面台、グレーの洗面カウンター、照明) の写真
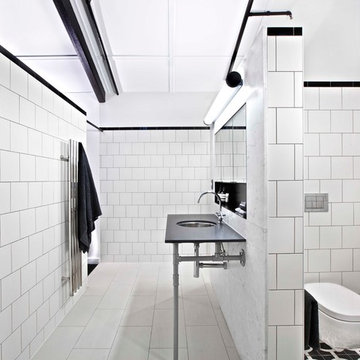
Kylie Hood
ブリスベンにある広いインダストリアルスタイルのおしゃれなマスターバスルーム (コンソール型シンク、壁掛け式トイレ、白いタイル、白い壁、セラミックタイル、セラミックタイルの床) の写真
ブリスベンにある広いインダストリアルスタイルのおしゃれなマスターバスルーム (コンソール型シンク、壁掛け式トイレ、白いタイル、白い壁、セラミックタイル、セラミックタイルの床) の写真
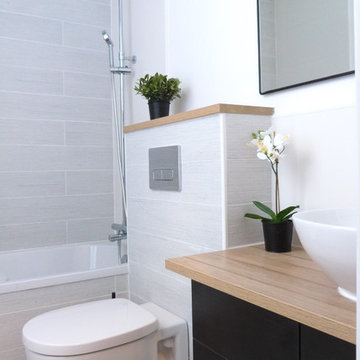
Une petite salle de bains avec tous les conforts d'un spa: un meuble vasque suspendu avec vasque en porcelaine posé et une une baignoire avec une pomme de douche "en pluie". Le WC suspendu et le sol sont habillé de carrelage type Yaki Stucco couleur bois brûle blanc.
photo: Lynn Pennec
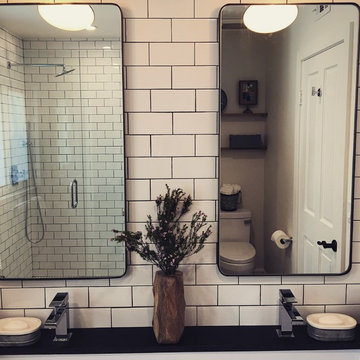
HVI
ロサンゼルスにあるお手頃価格の中くらいなインダストリアルスタイルのおしゃれな子供用バスルーム (オープンシェルフ、中間色木目調キャビネット、アルコーブ型シャワー、一体型トイレ 、白いタイル、サブウェイタイル、白い壁、セラミックタイルの床、横長型シンク、御影石の洗面台) の写真
ロサンゼルスにあるお手頃価格の中くらいなインダストリアルスタイルのおしゃれな子供用バスルーム (オープンシェルフ、中間色木目調キャビネット、アルコーブ型シャワー、一体型トイレ 、白いタイル、サブウェイタイル、白い壁、セラミックタイルの床、横長型シンク、御影石の洗面台) の写真
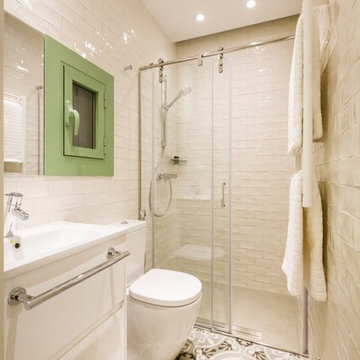
バルセロナにあるお手頃価格の中くらいなインダストリアルスタイルのおしゃれなバスルーム (浴槽なし) (フラットパネル扉のキャビネット、白いキャビネット、アルコーブ型シャワー、分離型トイレ、白いタイル、セラミックタイル、セラミックタイルの床、横長型シンク、ベージュの壁) の写真
インダストリアルスタイルの浴室・バスルーム (セラミックタイルの床、トラバーチンの床) の写真
1