緑色のインダストリアルスタイルのマスターバスルーム・バスルームの写真
絞り込み:
資材コスト
並び替え:今日の人気順
写真 1〜18 枚目(全 18 枚)
1/4

Huntsmore handled the complete design and build of this bathroom extension in Brook Green, W14. Planning permission was gained for the new rear extension at first-floor level. Huntsmore then managed the interior design process, specifying all finishing details. The client wanted to pursue an industrial style with soft accents of pinkThe proposed room was small, so a number of bespoke items were selected to make the most of the space. To compliment the large format concrete effect tiles, this concrete sink was specially made by Warrington & Rose. This met the client's exacting requirements, with a deep basin area for washing and extra counter space either side to keep everyday toiletries and luxury soapsBespoke cabinetry was also built by Huntsmore with a reeded finish to soften the industrial concrete. A tall unit was built to act as bathroom storage, and a vanity unit created to complement the concrete sink. The joinery was finished in Mylands' 'Rose Theatre' paintThe industrial theme was further continued with Crittall-style steel bathroom screen and doors entering the bathroom. The black steel works well with the pink and grey concrete accents through the bathroom. Finally, to soften the concrete throughout the scheme, the client requested a reindeer moss living wall. This is a natural moss, and draws in moisture and humidity as well as softening the room.

ロサンゼルスにある高級な中くらいなインダストリアルスタイルのおしゃれなマスターバスルーム (置き型浴槽、シャワー付き浴槽 、グレーの壁、壁付け型シンク、オープンシャワー、グレーの洗面カウンター、ニッチ、洗面台1つ、フローティング洗面台、コンクリートの洗面台、黒い床、中間色木目調キャビネット、グレーのタイル、磁器タイルの床、コンクリートの壁) の写真
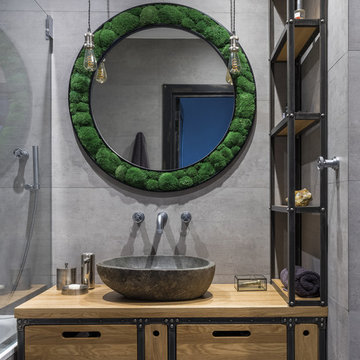
Фотограф Дина Александрова, Стилист Александра Панькова
モスクワにあるインダストリアルスタイルのおしゃれなマスターバスルーム (フラットパネル扉のキャビネット、中間色木目調キャビネット、グレーのタイル、ベッセル式洗面器、木製洗面台、ブラウンの洗面カウンター) の写真
モスクワにあるインダストリアルスタイルのおしゃれなマスターバスルーム (フラットパネル扉のキャビネット、中間色木目調キャビネット、グレーのタイル、ベッセル式洗面器、木製洗面台、ブラウンの洗面カウンター) の写真

マルメにあるインダストリアルスタイルのおしゃれなマスターバスルーム (グレーのキャビネット、緑のタイル、ベッセル式洗面器、緑の床、オープンシャワー、グレーの洗面カウンター、アルコーブ型シャワー、コンクリートの洗面台、ドロップイン型浴槽、フラットパネル扉のキャビネット) の写真
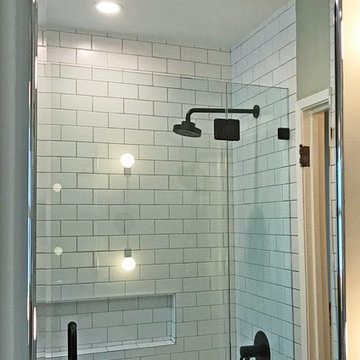
ロサンゼルスにある低価格の小さなインダストリアルスタイルのおしゃれなマスターバスルーム (フラットパネル扉のキャビネット、茶色いキャビネット、ドロップイン型浴槽、アルコーブ型シャワー、ビデ、グレーのタイル、大理石タイル、緑の壁、セラミックタイルの床、アンダーカウンター洗面器、コンクリートの洗面台、グレーの床、オープンシャワー) の写真

MASTER BATH
ワシントンD.C.にあるインダストリアルスタイルのおしゃれなマスターバスルーム (コーナー設置型シャワー、モノトーンのタイル、サブウェイタイル、白い壁、無垢フローリング、アンダーカウンター洗面器、黒い天井) の写真
ワシントンD.C.にあるインダストリアルスタイルのおしゃれなマスターバスルーム (コーナー設置型シャワー、モノトーンのタイル、サブウェイタイル、白い壁、無垢フローリング、アンダーカウンター洗面器、黒い天井) の写真
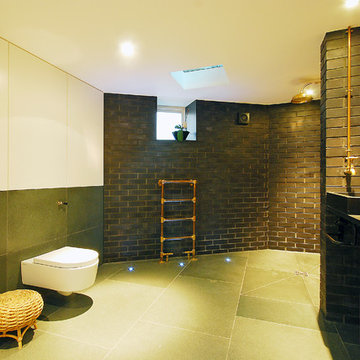
Fine House Studio
グロスタシャーにある高級な巨大なインダストリアルスタイルのおしゃれなマスターバスルーム (オーバーカウンターシンク、御影石の洗面台、オープン型シャワー、黒いタイル、セメントタイル、黒い壁、コンクリートの床) の写真
グロスタシャーにある高級な巨大なインダストリアルスタイルのおしゃれなマスターバスルーム (オーバーカウンターシンク、御影石の洗面台、オープン型シャワー、黒いタイル、セメントタイル、黒い壁、コンクリートの床) の写真
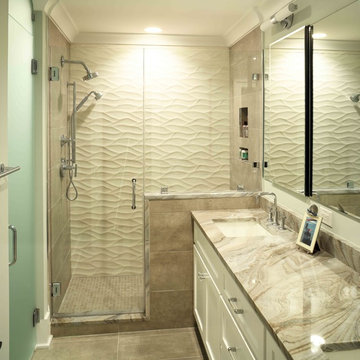
チャールストンにある中くらいなインダストリアルスタイルのおしゃれなマスターバスルーム (インセット扉のキャビネット、白いキャビネット、アルコーブ型シャワー、ベージュのタイル、セラミックタイル、セラミックタイルの床、アンダーカウンター洗面器、大理石の洗面台、ベージュの床、開き戸のシャワー) の写真
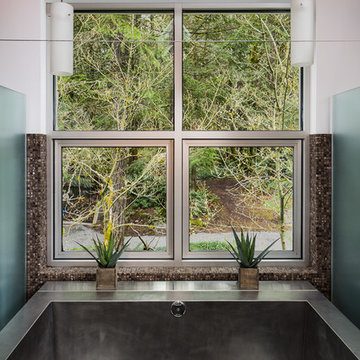
http://www.A dramatic chalet made of steel and glass. Designed by Sandler-Kilburn Architects, it is awe inspiring in its exquisitely modern reincarnation. Custom walnut cabinets frame the kitchen, a Tulikivi soapstone fireplace separates the space, a stainless steel Japanese soaking tub anchors the master suite. For the car aficionado or artist, the steel and glass garage is a delight and has a separate meter for gas and water. Set on just over an acre of natural wooded beauty adjacent to Mirrormont.
Fred Uekert-FJU Photo
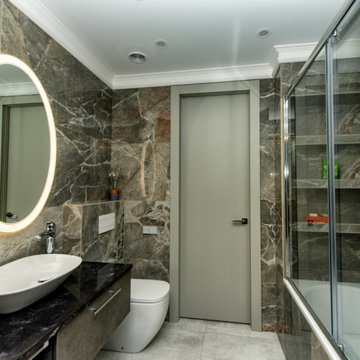
モスクワにあるお手頃価格の中くらいなインダストリアルスタイルのおしゃれなマスターバスルーム (家具調キャビネット、ヴィンテージ仕上げキャビネット、アルコーブ型浴槽、シャワー付き浴槽 、壁掛け式トイレ、茶色いタイル、磁器タイル、茶色い壁、磁器タイルの床、オーバーカウンターシンク、人工大理石カウンター、グレーの床、引戸のシャワー、黒い洗面カウンター、洗面台1つ、フローティング洗面台、白い天井、グレーとブラウン) の写真
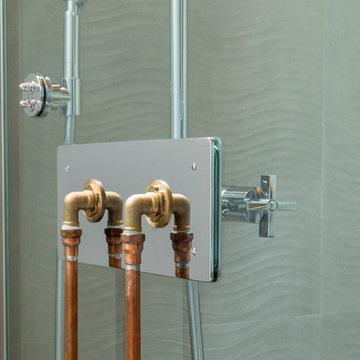
This is a detail shot of the connection we used to mount the shower pipe to the 1/2" shower glass.
http://johnvalls.com
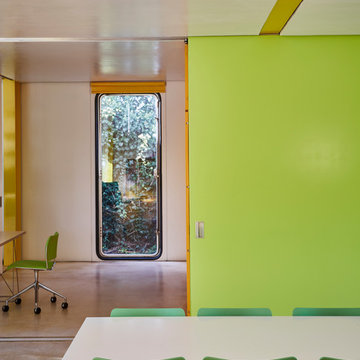
Cette rénovation se devait donc d’être le reflet des technologies et tendances actuelles tout en respectant l’âme de cette demeure, témoin du style de Richard Rogers, à travers notamment l’utilisation de produits innovants
© Petr Krejčí www.petrkrejci.com
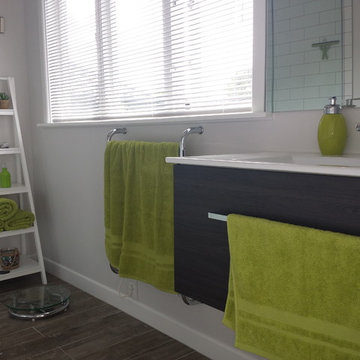
オークランドにある中くらいなインダストリアルスタイルのおしゃれなマスターバスルーム (一体型シンク、フラットパネル扉のキャビネット、濃色木目調キャビネット、人工大理石カウンター、猫足バスタブ、オープン型シャワー、茶色いタイル、磁器タイル、白い壁、磁器タイルの床) の写真
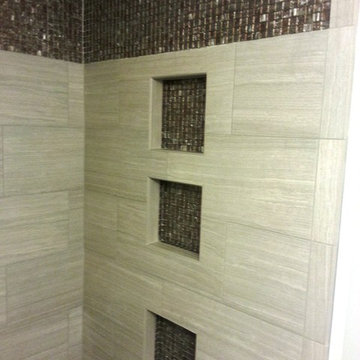
porcelain plank wall tile, mosaic glass wall tile border with niches.
ボストンにある中くらいなインダストリアルスタイルのおしゃれなマスターバスルーム (コンソール型シンク、オープンシェルフ、コンクリートの洗面台、オープン型シャワー、グレーのタイル、磁器タイル、グレーの壁、磁器タイルの床) の写真
ボストンにある中くらいなインダストリアルスタイルのおしゃれなマスターバスルーム (コンソール型シンク、オープンシェルフ、コンクリートの洗面台、オープン型シャワー、グレーのタイル、磁器タイル、グレーの壁、磁器タイルの床) の写真
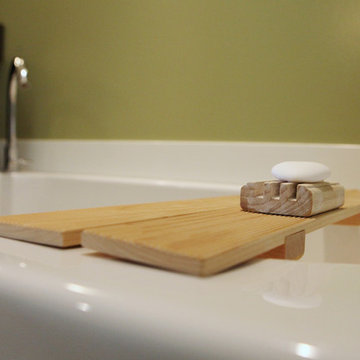
Studio Laguna Photography
ミネアポリスにあるお手頃価格の中くらいなインダストリアルスタイルのおしゃれなマスターバスルーム (コーナー型浴槽、緑の壁) の写真
ミネアポリスにあるお手頃価格の中くらいなインダストリアルスタイルのおしゃれなマスターバスルーム (コーナー型浴槽、緑の壁) の写真
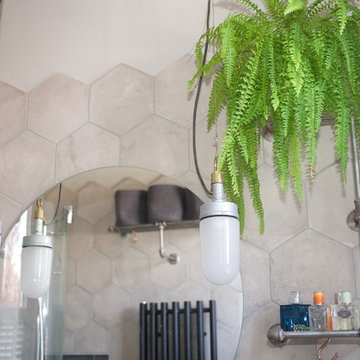
Sam Scott photography
ロンドンにある低価格の小さなインダストリアルスタイルのおしゃれなマスターバスルーム (黒いキャビネット、オープン型シャワー、一体型トイレ 、グレーのタイル、磁器タイル、グレーの壁、磁器タイルの床、壁付け型シンク、マルチカラーの床) の写真
ロンドンにある低価格の小さなインダストリアルスタイルのおしゃれなマスターバスルーム (黒いキャビネット、オープン型シャワー、一体型トイレ 、グレーのタイル、磁器タイル、グレーの壁、磁器タイルの床、壁付け型シンク、マルチカラーの床) の写真
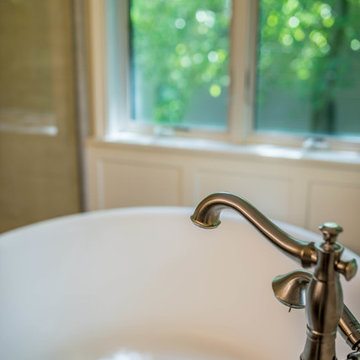
This round stand-alone soaking tub is such a statement! Surrounded by views of nature makes this corner one of our favorites.
他の地域にある高級な中くらいなインダストリアルスタイルのおしゃれなマスターバスルーム (フラットパネル扉のキャビネット、茶色いキャビネット、置き型浴槽、コーナー設置型シャワー、ベージュのタイル、石タイル、グレーの壁、磁器タイルの床、アンダーカウンター洗面器、クオーツストーンの洗面台、グレーの床、開き戸のシャワー) の写真
他の地域にある高級な中くらいなインダストリアルスタイルのおしゃれなマスターバスルーム (フラットパネル扉のキャビネット、茶色いキャビネット、置き型浴槽、コーナー設置型シャワー、ベージュのタイル、石タイル、グレーの壁、磁器タイルの床、アンダーカウンター洗面器、クオーツストーンの洗面台、グレーの床、開き戸のシャワー) の写真

Huntsmore handled the complete design and build of this bathroom extension in Brook Green, W14. Planning permission was gained for the new rear extension at first-floor level. Huntsmore then managed the interior design process, specifying all finishing details. The client wanted to pursue an industrial style with soft accents of pinkThe proposed room was small, so a number of bespoke items were selected to make the most of the space. To compliment the large format concrete effect tiles, this concrete sink was specially made by Warrington & Rose. This met the client's exacting requirements, with a deep basin area for washing and extra counter space either side to keep everyday toiletries and luxury soapsBespoke cabinetry was also built by Huntsmore with a reeded finish to soften the industrial concrete. A tall unit was built to act as bathroom storage, and a vanity unit created to complement the concrete sink. The joinery was finished in Mylands' 'Rose Theatre' paintThe industrial theme was further continued with Crittall-style steel bathroom screen and doors entering the bathroom. The black steel works well with the pink and grey concrete accents through the bathroom. Finally, to soften the concrete throughout the scheme, the client requested a reindeer moss living wall. This is a natural moss, and draws in moisture and humidity as well as softening the room.
緑色のインダストリアルスタイルのマスターバスルーム・バスルームの写真
1