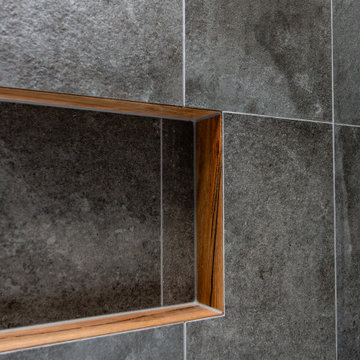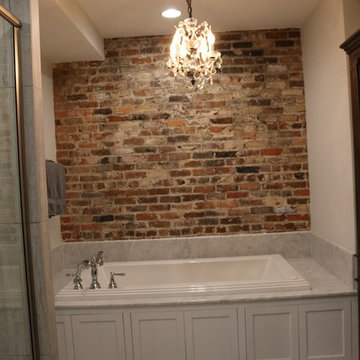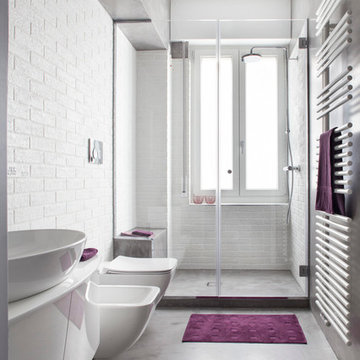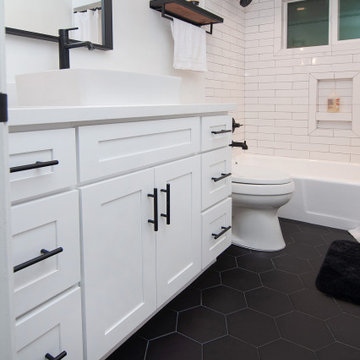中くらいなインダストリアルスタイルの浴室・バスルーム (全タイプのキャビネット扉) の写真
絞り込み:
資材コスト
並び替え:今日の人気順
写真 1〜20 枚目(全 1,403 枚)
1/4

Custom vanity with modern sconces
シアトルにある高級な中くらいなインダストリアルスタイルのおしゃれなマスターバスルーム (グレーのキャビネット、アンダーカウンター洗面器、クオーツストーンの洗面台、白い洗面カウンター、落し込みパネル扉のキャビネット、グレーのタイル、サブウェイタイル、白い壁、グレーの床) の写真
シアトルにある高級な中くらいなインダストリアルスタイルのおしゃれなマスターバスルーム (グレーのキャビネット、アンダーカウンター洗面器、クオーツストーンの洗面台、白い洗面カウンター、落し込みパネル扉のキャビネット、グレーのタイル、サブウェイタイル、白い壁、グレーの床) の写真

Liadesign
ミラノにあるお手頃価格の中くらいなインダストリアルスタイルのおしゃれなバスルーム (浴槽なし) (オープンシェルフ、淡色木目調キャビネット、アルコーブ型シャワー、分離型トイレ、白いタイル、磁器タイル、グレーの壁、磁器タイルの床、ベッセル式洗面器、木製洗面台、グレーの床、引戸のシャワー、洗面台1つ、独立型洗面台、折り上げ天井) の写真
ミラノにあるお手頃価格の中くらいなインダストリアルスタイルのおしゃれなバスルーム (浴槽なし) (オープンシェルフ、淡色木目調キャビネット、アルコーブ型シャワー、分離型トイレ、白いタイル、磁器タイル、グレーの壁、磁器タイルの床、ベッセル式洗面器、木製洗面台、グレーの床、引戸のシャワー、洗面台1つ、独立型洗面台、折り上げ天井) の写真

The "Dream of the '90s" was alive in this industrial loft condo before Neil Kelly Portland Design Consultant Erika Altenhofen got her hands on it. No new roof penetrations could be made, so we were tasked with updating the current footprint. Erika filled the niche with much needed storage provisions, like a shelf and cabinet. The shower tile will replaced with stunning blue "Billie Ombre" tile by Artistic Tile. An impressive marble slab was laid on a fresh navy blue vanity, white oval mirrors and fitting industrial sconce lighting rounds out the remodeled space.

Recessed nook detail with mitred timber and tile junction
セントラルコーストにあるお手頃価格の中くらいなインダストリアルスタイルのおしゃれな浴室 (家具調キャビネット、中間色木目調キャビネット、置き型浴槽、黒い壁、セラミックタイルの床、木製洗面台、黒い床) の写真
セントラルコーストにあるお手頃価格の中くらいなインダストリアルスタイルのおしゃれな浴室 (家具調キャビネット、中間色木目調キャビネット、置き型浴槽、黒い壁、セラミックタイルの床、木製洗面台、黒い床) の写真

Pixie Interiors
ニューヨークにある中くらいなインダストリアルスタイルのおしゃれなバスルーム (浴槽なし) (アルコーブ型シャワー、一体型トイレ 、グレーのタイル、セメントタイルの床、オープンシャワー、黒いキャビネット、黒い壁、一体型シンク、人工大理石カウンター、黒い床、白い洗面カウンター、サブウェイタイル、落し込みパネル扉のキャビネット) の写真
ニューヨークにある中くらいなインダストリアルスタイルのおしゃれなバスルーム (浴槽なし) (アルコーブ型シャワー、一体型トイレ 、グレーのタイル、セメントタイルの床、オープンシャワー、黒いキャビネット、黒い壁、一体型シンク、人工大理石カウンター、黒い床、白い洗面カウンター、サブウェイタイル、落し込みパネル扉のキャビネット) の写真

Брутальная ванная. Шкаф слева был изготовлен по эскизам студии - в нем прячется водонагреватель и коммуникации.
ノボシビルスクにあるお手頃価格の中くらいなインダストリアルスタイルのおしゃれなバスルーム (浴槽なし) (フラットパネル扉のキャビネット、中間色木目調キャビネット、シャワー付き浴槽 、壁掛け式トイレ、グレーのタイル、磁器タイル、磁器タイルの床、木製洗面台、グレーの床、アルコーブ型浴槽、ベッセル式洗面器、オープンシャワー、ブラウンの洗面カウンター、グレーの壁、グレーと黒) の写真
ノボシビルスクにあるお手頃価格の中くらいなインダストリアルスタイルのおしゃれなバスルーム (浴槽なし) (フラットパネル扉のキャビネット、中間色木目調キャビネット、シャワー付き浴槽 、壁掛け式トイレ、グレーのタイル、磁器タイル、磁器タイルの床、木製洗面台、グレーの床、アルコーブ型浴槽、ベッセル式洗面器、オープンシャワー、ブラウンの洗面カウンター、グレーの壁、グレーと黒) の写真

Linda Blackman
他の地域にある高級な中くらいなインダストリアルスタイルのおしゃれなバスルーム (浴槽なし) (家具調キャビネット、濃色木目調キャビネット、ドロップイン型浴槽、白い壁、ラミネートの床、アンダーカウンター洗面器、大理石の洗面台) の写真
他の地域にある高級な中くらいなインダストリアルスタイルのおしゃれなバスルーム (浴槽なし) (家具調キャビネット、濃色木目調キャビネット、ドロップイン型浴槽、白い壁、ラミネートの床、アンダーカウンター洗面器、大理石の洗面台) の写真

ミラノにある中くらいなインダストリアルスタイルのおしゃれなバスルーム (浴槽なし) (フラットパネル扉のキャビネット、白いキャビネット、アルコーブ型シャワー、壁掛け式トイレ、白いタイル、サブウェイタイル、グレーの壁、コンクリートの床、ベッセル式洗面器、開き戸のシャワー) の写真

ニューヨークにある高級な中くらいなインダストリアルスタイルのおしゃれなマスターバスルーム (オープンシェルフ、淡色木目調キャビネット、オープン型シャワー、一体型トイレ 、白いタイル、白い壁、セラミックタイルの床、御影石の洗面台、一体型シンク、サブウェイタイル、黒い床、オープンシャワー) の写真

photos by Pedro Marti
The owner’s of this apartment had been living in this large working artist’s loft in Tribeca since the 70’s when they occupied the vacated space that had previously been a factory warehouse. Since then the space had been adapted for the husband and wife, both artists, to house their studios as well as living quarters for their growing family. The private areas were previously separated from the studio with a series of custom partition walls. Now that their children had grown and left home they were interested in making some changes. The major change was to take over spaces that were the children’s bedrooms and incorporate them in a new larger open living/kitchen space. The previously enclosed kitchen was enlarged creating a long eat-in counter at the now opened wall that had divided off the living room. The kitchen cabinetry capitalizes on the full height of the space with extra storage at the tops for seldom used items. The overall industrial feel of the loft emphasized by the exposed electrical and plumbing that run below the concrete ceilings was supplemented by a grid of new ceiling fans and industrial spotlights. Antique bubble glass, vintage refrigerator hinges and latches were chosen to accent simple shaker panels on the new kitchen cabinetry, including on the integrated appliances. A unique red industrial wheel faucet was selected to go with the integral black granite farm sink. The white subway tile that pre-existed in the kitchen was continued throughout the enlarged area, previously terminating 5 feet off the ground, it was expanded in a contrasting herringbone pattern to the full 12 foot height of the ceilings. This same tile motif was also used within the updated bathroom on top of a concrete-like porcelain floor tile. The bathroom also features a large white porcelain laundry sink with industrial fittings and a vintage stainless steel medicine display cabinet. Similar vintage stainless steel cabinets are also used in the studio spaces for storage. And finally black iron plumbing pipe and fittings were used in the newly outfitted closets to create hanging storage and shelving to complement the overall industrial feel.
pedro marti

This bathroom was designed for specifically for my clients’ overnight guests.
My clients felt their previous bathroom was too light and sparse looking and asked for a more intimate and moodier look.
The mirror, tapware and bathroom fixtures have all been chosen for their soft gradual curves which create a flow on effect to each other, even the tiles were chosen for their flowy patterns. The smoked bronze lighting, door hardware, including doorstops were specified to work with the gun metal tapware.
A 2-metre row of deep storage drawers’ float above the floor, these are stained in a custom inky blue colour – the interiors are done in Indian Ink Melamine. The existing entrance door has also been stained in the same dark blue timber stain to give a continuous and purposeful look to the room.
A moody and textural material pallet was specified, this made up of dark burnished metal look porcelain tiles, a lighter grey rock salt porcelain tile which were specified to flow from the hallway into the bathroom and up the back wall.
A wall has been designed to divide the toilet and the vanity and create a more private area for the toilet so its dominance in the room is minimised - the focal areas are the large shower at the end of the room bath and vanity.
The freestanding bath has its own tumbled natural limestone stone wall with a long-recessed shelving niche behind the bath - smooth tiles for the internal surrounds which are mitred to the rough outer tiles all carefully planned to ensure the best and most practical solution was achieved. The vanity top is also a feature element, made in Bengal black stone with specially designed grooves creating a rock edge.

カルガリーにある高級な中くらいなインダストリアルスタイルのおしゃれなマスターバスルーム (フラットパネル扉のキャビネット、グレーのキャビネット、置き型浴槽、バリアフリー、分離型トイレ、青いタイル、セラミックタイル、グレーの壁、セラミックタイルの床、アンダーカウンター洗面器、クオーツストーンの洗面台、グレーの床、シャワーカーテン、白い洗面カウンター、シャワーベンチ、洗面台2つ、フローティング洗面台) の写真

デトロイトにあるラグジュアリーな中くらいなインダストリアルスタイルのおしゃれな浴室 (シェーカースタイル扉のキャビネット、黒いキャビネット、一体型トイレ 、ベージュのタイル、磁器タイル、グレーの壁、磁器タイルの床、アンダーカウンター洗面器、クオーツストーンの洗面台、マルチカラーの床、開き戸のシャワー、ベージュのカウンター) の写真

他の地域にある中くらいなインダストリアルスタイルのおしゃれなマスターバスルーム (フラットパネル扉のキャビネット、白いキャビネット、置き型浴槽、アルコーブ型シャワー、モノトーンのタイル、磁器タイル、白い壁、磁器タイルの床、ベッセル式洗面器、木製洗面台、黒い床、引戸のシャワー、ブラウンの洗面カウンター、洗面台2つ、独立型洗面台) の写真

This dog shower was finished with materials to match the walk-in shower made for the humans. White subway tile with ivory wall caps, decorative stone pan, and modern adjustable wand.

Exposed Chicago brick wall and drop-down pendant lighting adorns this basement bathroom.
Alyssa Lee Photography
ミネアポリスにあるお手頃価格の中くらいなインダストリアルスタイルのおしゃれなバスルーム (浴槽なし) (家具調キャビネット、グレーのキャビネット、アルコーブ型シャワー、分離型トイレ、磁器タイル、グレーの壁、セメントタイルの床、アンダーカウンター洗面器、クオーツストーンの洗面台、白い床、開き戸のシャワー、白い洗面カウンター) の写真
ミネアポリスにあるお手頃価格の中くらいなインダストリアルスタイルのおしゃれなバスルーム (浴槽なし) (家具調キャビネット、グレーのキャビネット、アルコーブ型シャワー、分離型トイレ、磁器タイル、グレーの壁、セメントタイルの床、アンダーカウンター洗面器、クオーツストーンの洗面台、白い床、開き戸のシャワー、白い洗面カウンター) の写真

New View Photography
ローリーにある高級な中くらいなインダストリアルスタイルのおしゃれな浴室 (黒いキャビネット、壁掛け式トイレ、白いタイル、サブウェイタイル、白い壁、磁器タイルの床、アンダーカウンター洗面器、クオーツストーンの洗面台、茶色い床、開き戸のシャワー、アルコーブ型シャワー、フラットパネル扉のキャビネット) の写真
ローリーにある高級な中くらいなインダストリアルスタイルのおしゃれな浴室 (黒いキャビネット、壁掛け式トイレ、白いタイル、サブウェイタイル、白い壁、磁器タイルの床、アンダーカウンター洗面器、クオーツストーンの洗面台、茶色い床、開き戸のシャワー、アルコーブ型シャワー、フラットパネル扉のキャビネット) の写真

HVI
ロサンゼルスにあるお手頃価格の中くらいなインダストリアルスタイルのおしゃれな子供用バスルーム (オープンシェルフ、中間色木目調キャビネット、アルコーブ型シャワー、一体型トイレ 、白いタイル、サブウェイタイル、白い壁、横長型シンク、御影石の洗面台、磁器タイルの床、茶色い床) の写真
ロサンゼルスにあるお手頃価格の中くらいなインダストリアルスタイルのおしゃれな子供用バスルーム (オープンシェルフ、中間色木目調キャビネット、アルコーブ型シャワー、一体型トイレ 、白いタイル、サブウェイタイル、白い壁、横長型シンク、御影石の洗面台、磁器タイルの床、茶色い床) の写真

A modern ensuite with a calming spa like colour palette. Walls are tiled in mosaic stone tile. The open leg vanity, white accents and a glass shower enclosure create the feeling of airiness.
Mark Burstyn Photography
http://www.markburstyn.com/

サンディエゴにある中くらいなインダストリアルスタイルのおしゃれなバスルーム (浴槽なし) (シェーカースタイル扉のキャビネット、白いキャビネット、アルコーブ型浴槽、分離型トイレ、白いタイル、サブウェイタイル、白い壁、磁器タイルの床、白い洗面カウンター、シャワー付き浴槽 、ベッセル式洗面器、黒い床、シャワーカーテン) の写真
中くらいなインダストリアルスタイルの浴室・バスルーム (全タイプのキャビネット扉) の写真
1