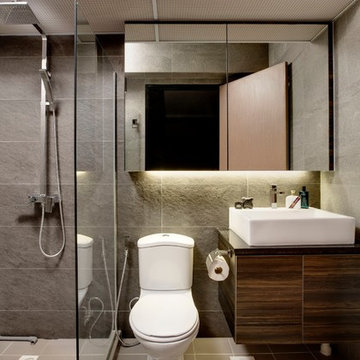インダストリアルスタイルの浴室・バスルーム (青いキャビネット、濃色木目調キャビネット) の写真
絞り込み:
資材コスト
並び替え:今日の人気順
写真 1〜20 枚目(全 533 枚)
1/4

ロンドンにあるインダストリアルスタイルのおしゃれな浴室 (フラットパネル扉のキャビネット、濃色木目調キャビネット、グレーの壁、ベッセル式洗面器、グレーの床、黒い洗面カウンター、洗面台1つ、独立型洗面台) の写真
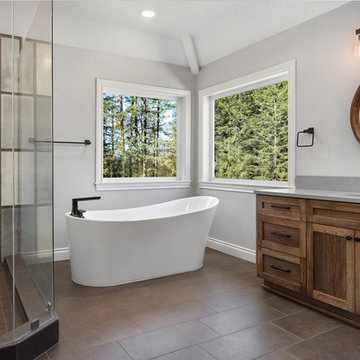
ポートランドにある高級な広いインダストリアルスタイルのおしゃれなマスターバスルーム (シェーカースタイル扉のキャビネット、置き型浴槽、コーナー設置型シャワー、グレーのタイル、グレーの壁、アンダーカウンター洗面器、茶色い床、開き戸のシャワー、グレーの洗面カウンター、濃色木目調キャビネット) の写真
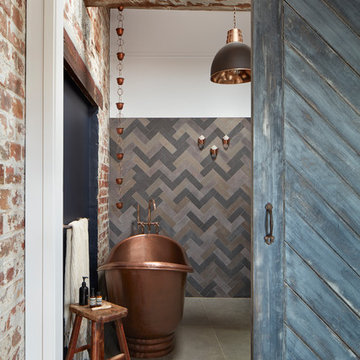
Designer: Vanessa Cook
Photographer: Tom Roe
メルボルンにあるラグジュアリーな広いインダストリアルスタイルのおしゃれなマスターバスルーム (フラットパネル扉のキャビネット、濃色木目調キャビネット、置き型浴槽、アルコーブ型シャワー、一体型トイレ 、グレーのタイル、磁器タイル、白い壁、磁器タイルの床、ベッセル式洗面器、クオーツストーンの洗面台、グレーの床、オープンシャワー) の写真
メルボルンにあるラグジュアリーな広いインダストリアルスタイルのおしゃれなマスターバスルーム (フラットパネル扉のキャビネット、濃色木目調キャビネット、置き型浴槽、アルコーブ型シャワー、一体型トイレ 、グレーのタイル、磁器タイル、白い壁、磁器タイルの床、ベッセル式洗面器、クオーツストーンの洗面台、グレーの床、オープンシャワー) の写真
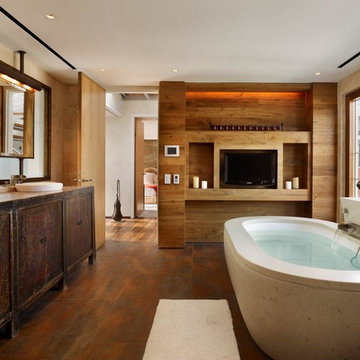
ニューヨークにある広いインダストリアルスタイルのおしゃれなマスターバスルーム (ベッセル式洗面器、フラットパネル扉のキャビネット、濃色木目調キャビネット、置き型浴槽、ベージュの壁、無垢フローリング、茶色い床) の写真
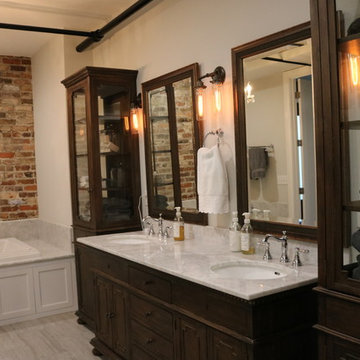
Linda Blackman
他の地域にある高級な中くらいなインダストリアルスタイルのおしゃれなバスルーム (浴槽なし) (白い壁、ラミネートの床、家具調キャビネット、濃色木目調キャビネット、ドロップイン型浴槽、大理石の洗面台、アンダーカウンター洗面器) の写真
他の地域にある高級な中くらいなインダストリアルスタイルのおしゃれなバスルーム (浴槽なし) (白い壁、ラミネートの床、家具調キャビネット、濃色木目調キャビネット、ドロップイン型浴槽、大理石の洗面台、アンダーカウンター洗面器) の写真

ワシントンD.C.にある高級な広いインダストリアルスタイルのおしゃれなマスターバスルーム (横長型シンク、オープンシェルフ、濃色木目調キャビネット、クオーツストーンの洗面台、グレーのタイル、磁器タイル、磁器タイルの床、グレーの壁) の写真
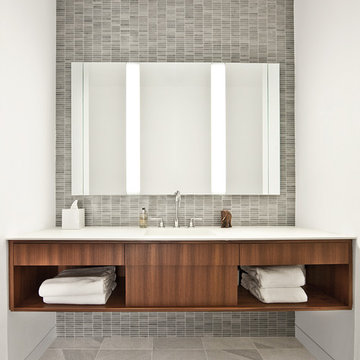
Architecture by Vinci | Hamp Architects, Inc.
Interiors by Stephanie Wohlner Design.
Lighting by Lux Populi.
Construction by Goldberg General Contracting, Inc.
Photos by Eric Hausman.

This bathroom was designed for specifically for my clients’ overnight guests.
My clients felt their previous bathroom was too light and sparse looking and asked for a more intimate and moodier look.
The mirror, tapware and bathroom fixtures have all been chosen for their soft gradual curves which create a flow on effect to each other, even the tiles were chosen for their flowy patterns. The smoked bronze lighting, door hardware, including doorstops were specified to work with the gun metal tapware.
A 2-metre row of deep storage drawers’ float above the floor, these are stained in a custom inky blue colour – the interiors are done in Indian Ink Melamine. The existing entrance door has also been stained in the same dark blue timber stain to give a continuous and purposeful look to the room.
A moody and textural material pallet was specified, this made up of dark burnished metal look porcelain tiles, a lighter grey rock salt porcelain tile which were specified to flow from the hallway into the bathroom and up the back wall.
A wall has been designed to divide the toilet and the vanity and create a more private area for the toilet so its dominance in the room is minimised - the focal areas are the large shower at the end of the room bath and vanity.
The freestanding bath has its own tumbled natural limestone stone wall with a long-recessed shelving niche behind the bath - smooth tiles for the internal surrounds which are mitred to the rough outer tiles all carefully planned to ensure the best and most practical solution was achieved. The vanity top is also a feature element, made in Bengal black stone with specially designed grooves creating a rock edge.

This dog shower was finished with materials to match the walk-in shower made for the humans. White subway tile with ivory wall caps, decorative stone pan, and modern adjustable wand.
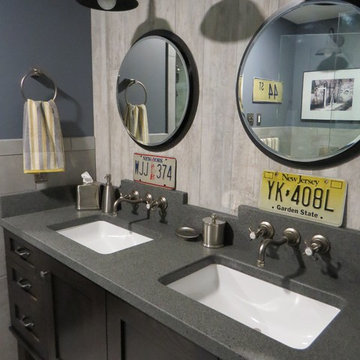
Photos by Robin Amorello, CKD CAPS
ポートランド(メイン)にあるお手頃価格の小さなインダストリアルスタイルのおしゃれなバスルーム (浴槽なし) (アンダーカウンター洗面器、落し込みパネル扉のキャビネット、濃色木目調キャビネット、御影石の洗面台、壁掛け式トイレ、磁器タイル、グレーの壁、磁器タイルの床、グレーのタイル) の写真
ポートランド(メイン)にあるお手頃価格の小さなインダストリアルスタイルのおしゃれなバスルーム (浴槽なし) (アンダーカウンター洗面器、落し込みパネル扉のキャビネット、濃色木目調キャビネット、御影石の洗面台、壁掛け式トイレ、磁器タイル、グレーの壁、磁器タイルの床、グレーのタイル) の写真

Four Brothers LLC
ワシントンD.C.にある広いインダストリアルスタイルのおしゃれなマスターバスルーム (横長型シンク、濃色木目調キャビネット、人工大理石カウンター、オープン型シャワー、グレーのタイル、磁器タイル、グレーの壁、磁器タイルの床、オープンシェルフ、分離型トイレ、グレーの床、開き戸のシャワー) の写真
ワシントンD.C.にある広いインダストリアルスタイルのおしゃれなマスターバスルーム (横長型シンク、濃色木目調キャビネット、人工大理石カウンター、オープン型シャワー、グレーのタイル、磁器タイル、グレーの壁、磁器タイルの床、オープンシェルフ、分離型トイレ、グレーの床、開き戸のシャワー) の写真

シカゴにあるお手頃価格の中くらいなインダストリアルスタイルのおしゃれなバスルーム (浴槽なし) (シェーカースタイル扉のキャビネット、濃色木目調キャビネット、グレーの壁、淡色無垢フローリング、壁付け型シンク、木製洗面台) の写真
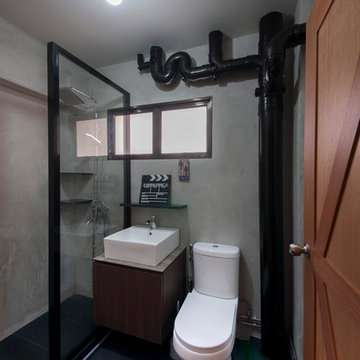
シンガポールにあるインダストリアルスタイルのおしゃれな浴室 (フラットパネル扉のキャビネット、濃色木目調キャビネット、オープン型シャワー、黒いタイル、ベッセル式洗面器、オープンシャワー) の写真
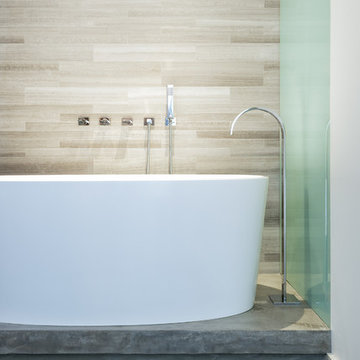
Peter Molick
ヒューストンにあるインダストリアルスタイルのおしゃれな浴室 (オーバーカウンターシンク、濃色木目調キャビネット、置き型浴槽、シャワー付き浴槽 、グレーのタイル) の写真
ヒューストンにあるインダストリアルスタイルのおしゃれな浴室 (オーバーカウンターシンク、濃色木目調キャビネット、置き型浴槽、シャワー付き浴槽 、グレーのタイル) の写真

Main Floor Bathroom Renovation
トロントにあるお手頃価格の小さなインダストリアルスタイルのおしゃれなバスルーム (浴槽なし) (シェーカースタイル扉のキャビネット、青いキャビネット、バリアフリー、分離型トイレ、白いタイル、セラミックタイル、白い壁、モザイクタイル、アンダーカウンター洗面器、クオーツストーンの洗面台、グレーの床、オープンシャワー、黒い洗面カウンター、ニッチ、洗面台1つ、造り付け洗面台) の写真
トロントにあるお手頃価格の小さなインダストリアルスタイルのおしゃれなバスルーム (浴槽なし) (シェーカースタイル扉のキャビネット、青いキャビネット、バリアフリー、分離型トイレ、白いタイル、セラミックタイル、白い壁、モザイクタイル、アンダーカウンター洗面器、クオーツストーンの洗面台、グレーの床、オープンシャワー、黒い洗面カウンター、ニッチ、洗面台1つ、造り付け洗面台) の写真
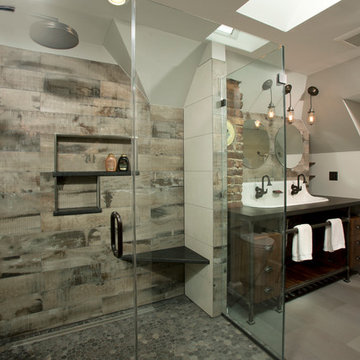
ワシントンD.C.にある高級な広いインダストリアルスタイルのおしゃれなマスターバスルーム (横長型シンク、オープンシェルフ、濃色木目調キャビネット、クオーツストーンの洗面台、コーナー設置型シャワー、分離型トイレ、グレーのタイル、磁器タイル、磁器タイルの床、グレーの壁) の写真
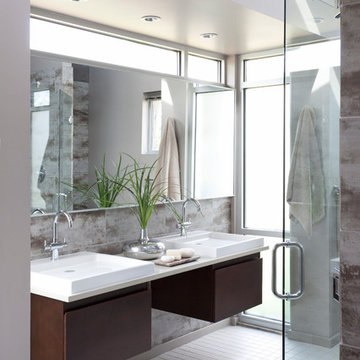
シカゴにある中くらいなインダストリアルスタイルのおしゃれなマスターバスルーム (フラットパネル扉のキャビネット、濃色木目調キャビネット、茶色いタイル、グレーのタイル、ベッセル式洗面器、白い床、開き戸のシャワー、白い洗面カウンター、クオーツストーンの洗面台) の写真
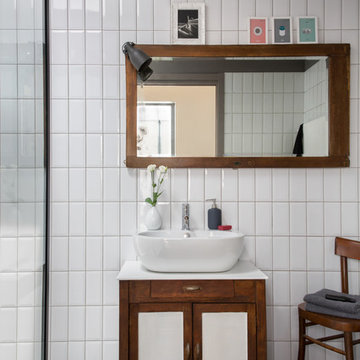
Photography: @angelitabonetti / @monadvisual
Styling: @alessandrachiarelli
ミラノにある中くらいなインダストリアルスタイルのおしゃれなバスルーム (浴槽なし) (シェーカースタイル扉のキャビネット、濃色木目調キャビネット、白いタイル、サブウェイタイル、グレーの壁、磁器タイルの床、グレーの床、オープンシャワー、白い洗面カウンター、アルコーブ型シャワー、ベッセル式洗面器) の写真
ミラノにある中くらいなインダストリアルスタイルのおしゃれなバスルーム (浴槽なし) (シェーカースタイル扉のキャビネット、濃色木目調キャビネット、白いタイル、サブウェイタイル、グレーの壁、磁器タイルの床、グレーの床、オープンシャワー、白い洗面カウンター、アルコーブ型シャワー、ベッセル式洗面器) の写真

The "Dream of the '90s" was alive in this industrial loft condo before Neil Kelly Portland Design Consultant Erika Altenhofen got her hands on it. No new roof penetrations could be made, so we were tasked with updating the current footprint. Erika filled the niche with much needed storage provisions, like a shelf and cabinet. The shower tile will replaced with stunning blue "Billie Ombre" tile by Artistic Tile. An impressive marble slab was laid on a fresh navy blue vanity, white oval mirrors and fitting industrial sconce lighting rounds out the remodeled space.
インダストリアルスタイルの浴室・バスルーム (青いキャビネット、濃色木目調キャビネット) の写真
1
