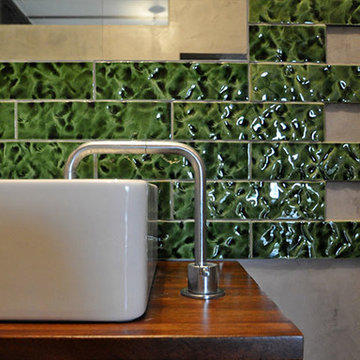高級な緑色の、赤いインダストリアルスタイルの浴室・バスルームの写真
絞り込み:
資材コスト
並び替え:今日の人気順
写真 1〜20 枚目(全 20 枚)
1/5

Huntsmore handled the complete design and build of this bathroom extension in Brook Green, W14. Planning permission was gained for the new rear extension at first-floor level. Huntsmore then managed the interior design process, specifying all finishing details. The client wanted to pursue an industrial style with soft accents of pinkThe proposed room was small, so a number of bespoke items were selected to make the most of the space. To compliment the large format concrete effect tiles, this concrete sink was specially made by Warrington & Rose. This met the client's exacting requirements, with a deep basin area for washing and extra counter space either side to keep everyday toiletries and luxury soapsBespoke cabinetry was also built by Huntsmore with a reeded finish to soften the industrial concrete. A tall unit was built to act as bathroom storage, and a vanity unit created to complement the concrete sink. The joinery was finished in Mylands' 'Rose Theatre' paintThe industrial theme was further continued with Crittall-style steel bathroom screen and doors entering the bathroom. The black steel works well with the pink and grey concrete accents through the bathroom. Finally, to soften the concrete throughout the scheme, the client requested a reindeer moss living wall. This is a natural moss, and draws in moisture and humidity as well as softening the room.
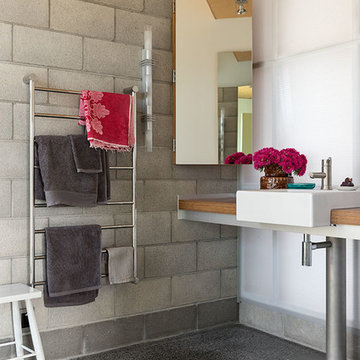
ハミルトンにある高級な広いインダストリアルスタイルのおしゃれな浴室 (白い壁、コンクリートの床、木製洗面台、ブラウンの洗面カウンター、ベッセル式洗面器、グレーの床) の写真
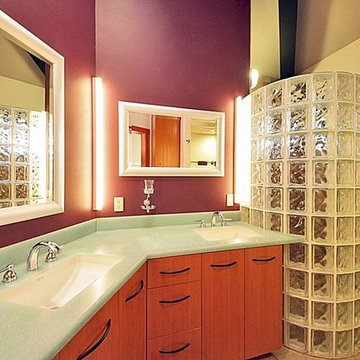
シアトルにある高級な中くらいなインダストリアルスタイルのおしゃれなマスターバスルーム (フラットパネル扉のキャビネット、淡色木目調キャビネット、オープン型シャワー、ガラスタイル、ベージュの壁、玉石タイル、アンダーカウンター洗面器、ソープストーンの洗面台) の写真
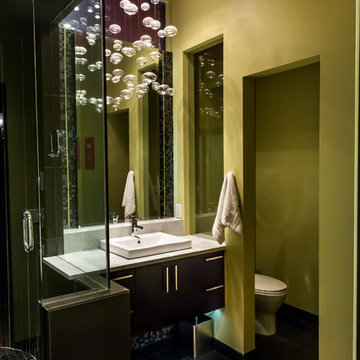
Photo credit : Deborah Walker Photography
ウィチタにある高級な小さなインダストリアルスタイルのおしゃれなバスルーム (浴槽なし) (フラットパネル扉のキャビネット、濃色木目調キャビネット、アルコーブ型シャワー、分離型トイレ、黒いタイル、セメントタイル、緑の壁、セラミックタイルの床、オーバーカウンターシンク、人工大理石カウンター) の写真
ウィチタにある高級な小さなインダストリアルスタイルのおしゃれなバスルーム (浴槽なし) (フラットパネル扉のキャビネット、濃色木目調キャビネット、アルコーブ型シャワー、分離型トイレ、黒いタイル、セメントタイル、緑の壁、セラミックタイルの床、オーバーカウンターシンク、人工大理石カウンター) の写真

ロサンゼルスにある高級な中くらいなインダストリアルスタイルのおしゃれなマスターバスルーム (置き型浴槽、シャワー付き浴槽 、グレーの壁、壁付け型シンク、オープンシャワー、グレーの洗面カウンター、ニッチ、洗面台1つ、フローティング洗面台、コンクリートの洗面台、黒い床、中間色木目調キャビネット、グレーのタイル、磁器タイルの床、コンクリートの壁) の写真
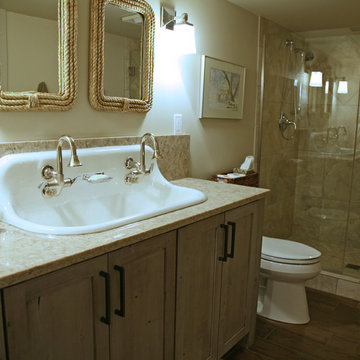
Tooth-brushing for two! Or maybe just a fun way to play up a shared bath? This furniture style cabinet base with the 10" stone back splash carries the trough sink with ease. In the end this bath came out playful and still functional to a T.
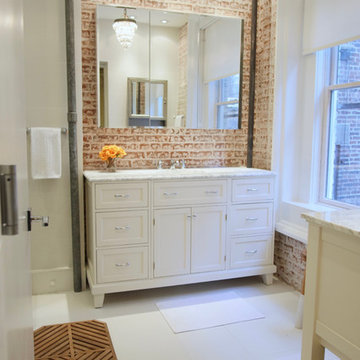
ニューヨークにある高級な中くらいなインダストリアルスタイルのおしゃれな浴室 (落し込みパネル扉のキャビネット、淡色木目調キャビネット、分離型トイレ、白いタイル、磁器タイル、マルチカラーの壁、磁器タイルの床、大理石の洗面台、一体型シンク) の写真
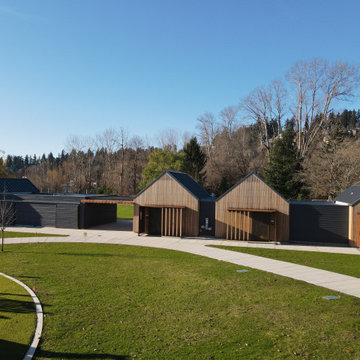
A wider perspective showing the full design for the commercial bathroom. The industrial design style for the structure shows a modern and classic appeal. The design can also be used in traditional decor. The browns and white incorporated together with the neutral colors showcase exquisiteness.
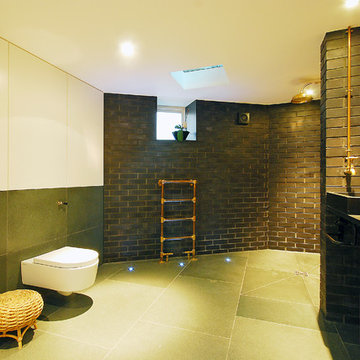
Fine House Studio
グロスタシャーにある高級な巨大なインダストリアルスタイルのおしゃれなマスターバスルーム (オーバーカウンターシンク、御影石の洗面台、オープン型シャワー、黒いタイル、セメントタイル、黒い壁、コンクリートの床) の写真
グロスタシャーにある高級な巨大なインダストリアルスタイルのおしゃれなマスターバスルーム (オーバーカウンターシンク、御影石の洗面台、オープン型シャワー、黒いタイル、セメントタイル、黒い壁、コンクリートの床) の写真
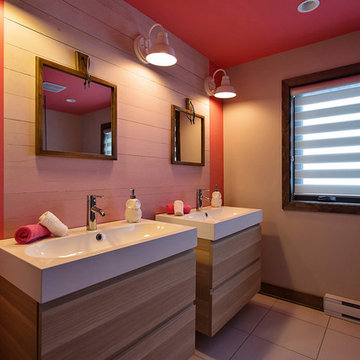
Salle de bain des enfants. Crédit photo Olivier St-Onge
モントリオールにある高級な広いインダストリアルスタイルのおしゃれな子供用バスルーム (オープンシェルフ、中間色木目調キャビネット、コーナー設置型シャワー、白いタイル、セラミックタイル、ピンクの壁、セラミックタイルの床、ベッセル式洗面器) の写真
モントリオールにある高級な広いインダストリアルスタイルのおしゃれな子供用バスルーム (オープンシェルフ、中間色木目調キャビネット、コーナー設置型シャワー、白いタイル、セラミックタイル、ピンクの壁、セラミックタイルの床、ベッセル式洗面器) の写真
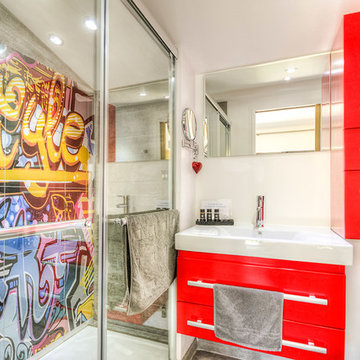
Salle de bain avec très grande douche avec un tag
ニースにある高級な中くらいなインダストリアルスタイルのおしゃれなバスルーム (浴槽なし) (赤いキャビネット、バリアフリー、分離型トイレ、グレーのタイル、セラミックタイル、白い壁、セラミックタイルの床、コンソール型シンク) の写真
ニースにある高級な中くらいなインダストリアルスタイルのおしゃれなバスルーム (浴槽なし) (赤いキャビネット、バリアフリー、分離型トイレ、グレーのタイル、セラミックタイル、白い壁、セラミックタイルの床、コンソール型シンク) の写真
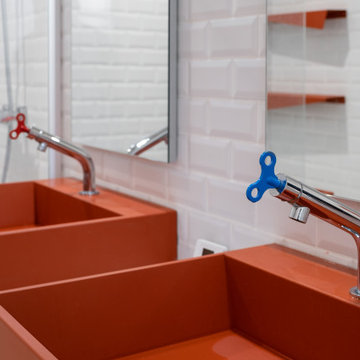
トゥールーズにある高級な広いインダストリアルスタイルのおしゃれな子供用バスルーム (フラットパネル扉のキャビネット、赤いキャビネット、バリアフリー、壁掛け式トイレ、白いタイル、サブウェイタイル、白い壁、セラミックタイルの床、アンダーカウンター洗面器、ベージュの床、オープンシャワー、赤い洗面カウンター、洗面台2つ、フローティング洗面台) の写真
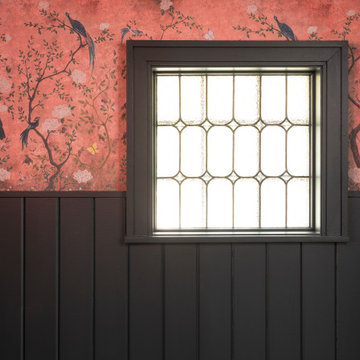
The original glass block windows (kept in place) with new custom leaded glass inserts.
トロントにある高級な中くらいなインダストリアルスタイルのおしゃれなバスルーム (浴槽なし) (黒い壁、壁紙) の写真
トロントにある高級な中くらいなインダストリアルスタイルのおしゃれなバスルーム (浴槽なし) (黒い壁、壁紙) の写真
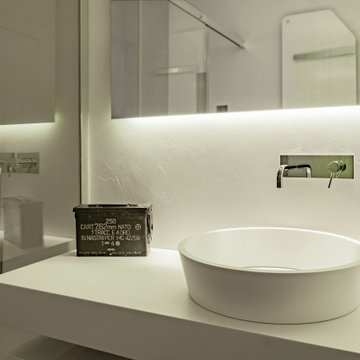
ミラノにある高級な中くらいなインダストリアルスタイルのおしゃれな浴室 (フラットパネル扉のキャビネット、白いキャビネット、壁掛け式トイレ、グレーのタイル、セメントタイル、グレーの壁、淡色無垢フローリング、ベッセル式洗面器、白い洗面カウンター、フローティング洗面台) の写真
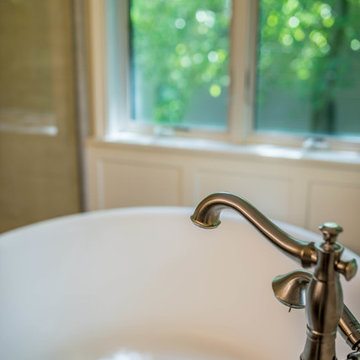
This round stand-alone soaking tub is such a statement! Surrounded by views of nature makes this corner one of our favorites.
他の地域にある高級な中くらいなインダストリアルスタイルのおしゃれなマスターバスルーム (フラットパネル扉のキャビネット、茶色いキャビネット、置き型浴槽、コーナー設置型シャワー、ベージュのタイル、石タイル、グレーの壁、磁器タイルの床、アンダーカウンター洗面器、クオーツストーンの洗面台、グレーの床、開き戸のシャワー) の写真
他の地域にある高級な中くらいなインダストリアルスタイルのおしゃれなマスターバスルーム (フラットパネル扉のキャビネット、茶色いキャビネット、置き型浴槽、コーナー設置型シャワー、ベージュのタイル、石タイル、グレーの壁、磁器タイルの床、アンダーカウンター洗面器、クオーツストーンの洗面台、グレーの床、開き戸のシャワー) の写真
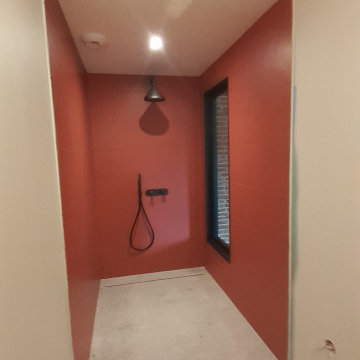
トゥールーズにある高級な広いインダストリアルスタイルのおしゃれなバスルーム (浴槽なし) (バリアフリー、オレンジのタイル、赤いタイル、セラミックタイル、白い壁、セラミックタイルの床、ベージュの床、オープンシャワー) の写真

Huntsmore handled the complete design and build of this bathroom extension in Brook Green, W14. Planning permission was gained for the new rear extension at first-floor level. Huntsmore then managed the interior design process, specifying all finishing details. The client wanted to pursue an industrial style with soft accents of pinkThe proposed room was small, so a number of bespoke items were selected to make the most of the space. To compliment the large format concrete effect tiles, this concrete sink was specially made by Warrington & Rose. This met the client's exacting requirements, with a deep basin area for washing and extra counter space either side to keep everyday toiletries and luxury soapsBespoke cabinetry was also built by Huntsmore with a reeded finish to soften the industrial concrete. A tall unit was built to act as bathroom storage, and a vanity unit created to complement the concrete sink. The joinery was finished in Mylands' 'Rose Theatre' paintThe industrial theme was further continued with Crittall-style steel bathroom screen and doors entering the bathroom. The black steel works well with the pink and grey concrete accents through the bathroom. Finally, to soften the concrete throughout the scheme, the client requested a reindeer moss living wall. This is a natural moss, and draws in moisture and humidity as well as softening the room.
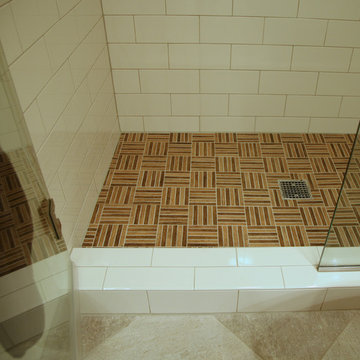
interior changes
ミルウォーキーにある高級な小さなインダストリアルスタイルのおしゃれなバスルーム (浴槽なし) (オープン型シャワー、茶色いタイル、磁器タイル、トラバーチンの床) の写真
ミルウォーキーにある高級な小さなインダストリアルスタイルのおしゃれなバスルーム (浴槽なし) (オープン型シャワー、茶色いタイル、磁器タイル、トラバーチンの床) の写真
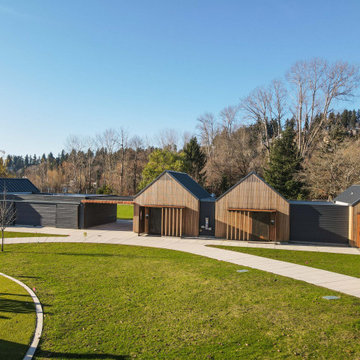
Warm industrial design incorporated for a commercial bathroom to provide a sleek look. This design shows modernity and traditional beauty suitable for any decor. The brown, white, and dark hues give a refined appeal with class integrated into the design.
高級な緑色の、赤いインダストリアルスタイルの浴室・バスルームの写真
1
