インダストリアルスタイルの浴室・バスルーム (猫足バスタブ、セラミックタイル) の写真
絞り込み:
資材コスト
並び替え:今日の人気順
写真 1〜20 枚目(全 42 枚)
1/4
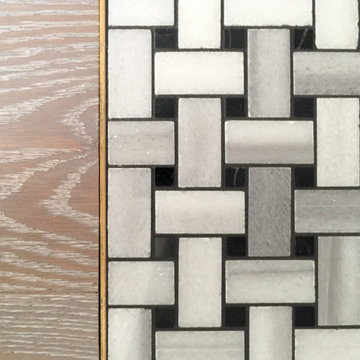
ニューヨークにある低価格の小さなインダストリアルスタイルのおしゃれなマスターバスルーム (フラットパネル扉のキャビネット、白いキャビネット、猫足バスタブ、壁掛け式トイレ、白いタイル、セラミックタイル、白い壁、淡色無垢フローリング、オーバーカウンターシンク、グレーの床、シャワーカーテン、白い洗面カウンター、ニッチ、洗面台1つ、フローティング洗面台) の写真

Photography: Sean McBride
トロントにある高級な広いインダストリアルスタイルのおしゃれなマスターバスルーム (コンクリートの洗面台、オープンシェルフ、茶色いキャビネット、アルコーブ型シャワー、分離型トイレ、グレーのタイル、セラミックタイル、白い壁、モザイクタイル、ベッセル式洗面器、猫足バスタブ、茶色い床) の写真
トロントにある高級な広いインダストリアルスタイルのおしゃれなマスターバスルーム (コンクリートの洗面台、オープンシェルフ、茶色いキャビネット、アルコーブ型シャワー、分離型トイレ、グレーのタイル、セラミックタイル、白い壁、モザイクタイル、ベッセル式洗面器、猫足バスタブ、茶色い床) の写真
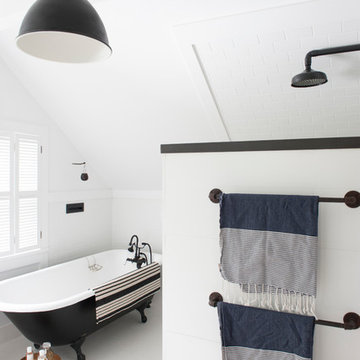
Photo: John Gruen
ニューヨークにあるお手頃価格の小さなインダストリアルスタイルのおしゃれなマスターバスルーム (猫足バスタブ、白いタイル、セラミックタイル、白い壁、塗装フローリング) の写真
ニューヨークにあるお手頃価格の小さなインダストリアルスタイルのおしゃれなマスターバスルーム (猫足バスタブ、白いタイル、セラミックタイル、白い壁、塗装フローリング) の写真
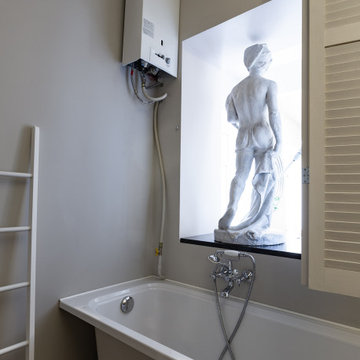
Ванная комната, совмещенная с гостевой комнатой
サンクトペテルブルクにある小さなインダストリアルスタイルのおしゃれな浴室 (オープンシェルフ、猫足バスタブ、オープン型シャワー、白いタイル、セラミックタイル、白い壁、ラミネートの床、茶色い床、オープンシャワー) の写真
サンクトペテルブルクにある小さなインダストリアルスタイルのおしゃれな浴室 (オープンシェルフ、猫足バスタブ、オープン型シャワー、白いタイル、セラミックタイル、白い壁、ラミネートの床、茶色い床、オープンシャワー) の写真
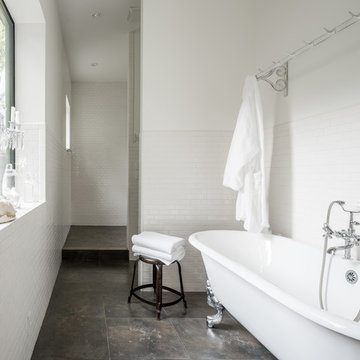
This project encompasses the renovation of two aging metal warehouses located on an acre just North of the 610 loop. The larger warehouse, previously an auto body shop, measures 6000 square feet and will contain a residence, art studio, and garage. A light well puncturing the middle of the main residence brightens the core of the deep building. The over-sized roof opening washes light down three masonry walls that define the light well and divide the public and private realms of the residence. The interior of the light well is conceived as a serene place of reflection while providing ample natural light into the Master Bedroom. Large windows infill the previous garage door openings and are shaded by a generous steel canopy as well as a new evergreen tree court to the west. Adjacent, a 1200 sf building is reconfigured for a guest or visiting artist residence and studio with a shared outdoor patio for entertaining. Photo by Peter Molick, Art by Karin Broker
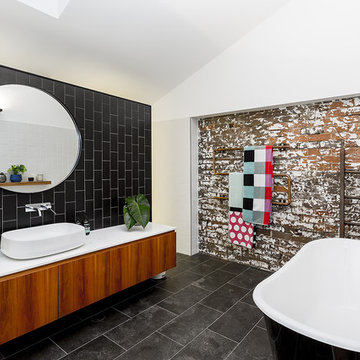
シドニーにある広いインダストリアルスタイルのおしゃれな浴室 (猫足バスタブ、アルコーブ型シャワー、黒いタイル、セラミックタイル、白い壁、セラミックタイルの床、大理石の洗面台、グレーの床、オープンシャワー、フラットパネル扉のキャビネット) の写真
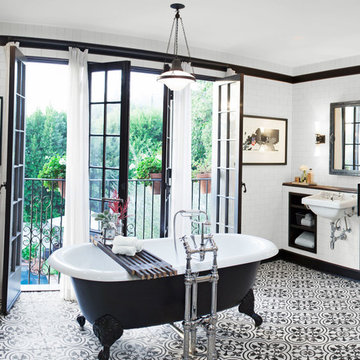
Into all of this, our cement floor tiles in our Cluny pattern fit in perfectly with their crisp black and white palette Doherty selected for the room and serve as a strong counterpoint to the white subway tiles that line the walls. It also provides a bit of softness to the space with its more curvilinear design, offsetting some of the harder edges found. It’s another inspired project and a testament to the fabulous versatility of Granada Tile. Interior Design: Deirdre Doherty / Cement tiles: Granada Tile / Photograph: Ryan Phillips
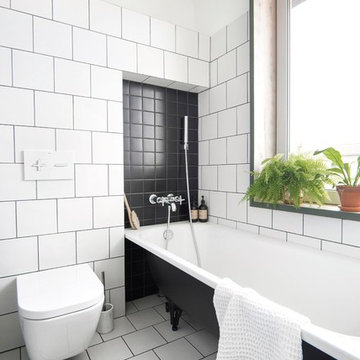
INT2 architecture
サンクトペテルブルクにある小さなインダストリアルスタイルのおしゃれなマスターバスルーム (猫足バスタブ、シャワー付き浴槽 、壁掛け式トイレ、白いタイル、セラミックタイル、白い壁、セラミックタイルの床、白い床) の写真
サンクトペテルブルクにある小さなインダストリアルスタイルのおしゃれなマスターバスルーム (猫足バスタブ、シャワー付き浴槽 、壁掛け式トイレ、白いタイル、セラミックタイル、白い壁、セラミックタイルの床、白い床) の写真
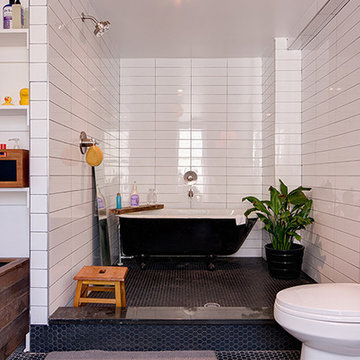
Robert Hornak Photography
フィラデルフィアにあるお手頃価格の広いインダストリアルスタイルのおしゃれなマスターバスルーム (横長型シンク、コンクリートの洗面台、猫足バスタブ、シャワー付き浴槽 、一体型トイレ 、白いタイル、セラミックタイル、白い壁、セラミックタイルの床) の写真
フィラデルフィアにあるお手頃価格の広いインダストリアルスタイルのおしゃれなマスターバスルーム (横長型シンク、コンクリートの洗面台、猫足バスタブ、シャワー付き浴槽 、一体型トイレ 、白いタイル、セラミックタイル、白い壁、セラミックタイルの床) の写真

Although of an obvious choice these day, we love metro tiles.
The clean white space with the Dove Grey grout really worked making the tight space feel much cleaner and bigger.
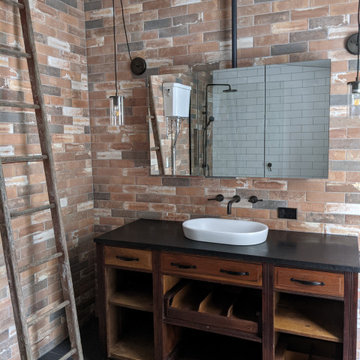
Restored cabinets makes a vanity. Industrial piping painted black to make it a feature.
ウェリントンにある高級な中くらいなインダストリアルスタイルのおしゃれなマスターバスルーム (シェーカースタイル扉のキャビネット、茶色いキャビネット、猫足バスタブ、オープン型シャワー、分離型トイレ、茶色いタイル、セラミックタイル、白い壁、セラミックタイルの床、ベッセル式洗面器、木製洗面台、グレーの床、オープンシャワー、黒い洗面カウンター、ニッチ、洗面台1つ、造り付け洗面台、レンガ壁) の写真
ウェリントンにある高級な中くらいなインダストリアルスタイルのおしゃれなマスターバスルーム (シェーカースタイル扉のキャビネット、茶色いキャビネット、猫足バスタブ、オープン型シャワー、分離型トイレ、茶色いタイル、セラミックタイル、白い壁、セラミックタイルの床、ベッセル式洗面器、木製洗面台、グレーの床、オープンシャワー、黒い洗面カウンター、ニッチ、洗面台1つ、造り付け洗面台、レンガ壁) の写真
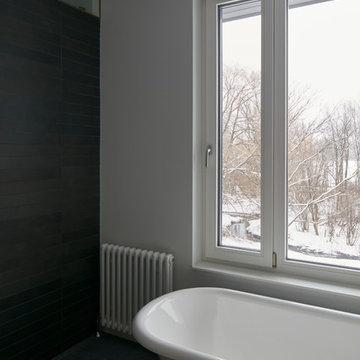
The client’s brief was to create a space reminiscent of their beloved downtown Chicago industrial loft, in a rural farm setting, while incorporating their unique collection of vintage and architectural salvage. The result is a custom designed space that blends life on the farm with an industrial sensibility.
The new house is located on approximately the same footprint as the original farm house on the property. Barely visible from the road due to the protection of conifer trees and a long driveway, the house sits on the edge of a field with views of the neighbouring 60 acre farm and creek that runs along the length of the property.
The main level open living space is conceived as a transparent social hub for viewing the landscape. Large sliding glass doors create strong visual connections with an adjacent barn on one end and a mature black walnut tree on the other.
The house is situated to optimize views, while at the same time protecting occupants from blazing summer sun and stiff winter winds. The wall to wall sliding doors on the south side of the main living space provide expansive views to the creek, and allow for breezes to flow throughout. The wrap around aluminum louvered sun shade tempers the sun.
The subdued exterior material palette is defined by horizontal wood siding, standing seam metal roofing and large format polished concrete blocks.
The interiors were driven by the owners’ desire to have a home that would properly feature their unique vintage collection, and yet have a modern open layout. Polished concrete floors and steel beams on the main level set the industrial tone and are paired with a stainless steel island counter top, backsplash and industrial range hood in the kitchen. An old drinking fountain is built-in to the mudroom millwork, carefully restored bi-parting doors frame the library entrance, and a vibrant antique stained glass panel is set into the foyer wall allowing diffused coloured light to spill into the hallway. Upstairs, refurbished claw foot tubs are situated to view the landscape.
The double height library with mezzanine serves as a prominent feature and quiet retreat for the residents. The white oak millwork exquisitely displays the homeowners’ vast collection of books and manuscripts. The material palette is complemented by steel counter tops, stainless steel ladder hardware and matte black metal mezzanine guards. The stairs carry the same language, with white oak open risers and stainless steel woven wire mesh panels set into a matte black steel frame.
The overall effect is a truly sublime blend of an industrial modern aesthetic punctuated by personal elements of the owners’ storied life.
Photography: James Brittain
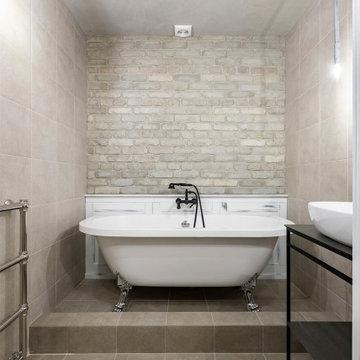
モスクワにあるお手頃価格の中くらいなインダストリアルスタイルのおしゃれなマスターバスルーム (黒いキャビネット、猫足バスタブ、ベージュのタイル、セラミックタイル、ベージュの壁、磁器タイルの床、オーバーカウンターシンク、木製洗面台、ベージュの床、黒い洗面カウンター、照明、洗面台1つ、独立型洗面台、レンガ壁) の写真
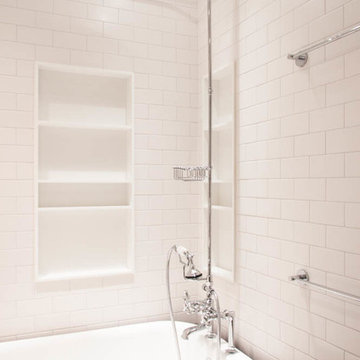
Subway tile with Corian niches, freestanding tub
ニューヨークにあるインダストリアルスタイルのおしゃれなマスターバスルーム (猫足バスタブ、白いタイル、セラミックタイル、モザイクタイル) の写真
ニューヨークにあるインダストリアルスタイルのおしゃれなマスターバスルーム (猫足バスタブ、白いタイル、セラミックタイル、モザイクタイル) の写真
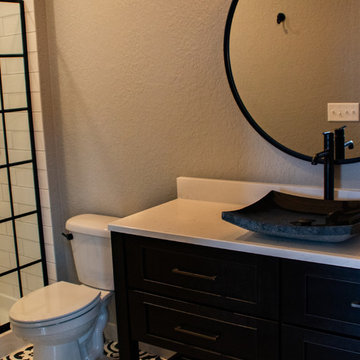
This master bathroom features custom cabinetry, a vintage black and white ceramic/porcelain tile, a walk-in shower, a claw foot tub, a stone vessel sink, Edison bulbs and a toilet.
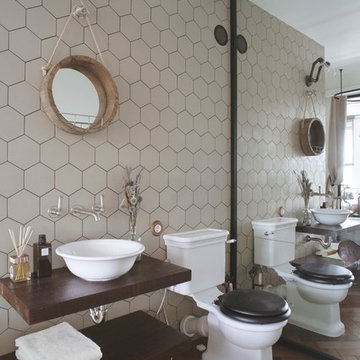
Per l’arredo del bagno è stata utilizzata una vasca in ghisa in vernice bianca e vaso in porcellana anch’esso bianco, tutti i sanitari Devon & Devon. Un accorgimento particolare per il bastone da tenda, in smalto nero, che è stato realizzato su misura seguendo le dimensioni del profilo della vasca, tende in lino resinato. Le mensole in legno massello e il lavabo d’appoggio disegnato da Paola Navone in ceramica bianca, tutto Flaminia. La rubinetteria Bossini e lo scaldasalviette in nickel spazzolato. Accessori del bagno vintage, selezionati uno ad uno attraverso una ricerca per banchi, mercati artigianali e negozi di modernariato (una scoperta trovare nella bottega Iucu, negozio per rarità, le forme da scarpe adattate poi ad appendini). Non solo la parete vetrata introduce alla camera da letto ma anche il tema dell’acqua è predominante nelle due stanze. Una cassetta antica in legno massello assieme a un rubinetto invecchiato sono stati appesi alla parete frontale al letto creando voluta continuità con il bagno.
-
Для санузла была выбрана чугунная ванна в белом цвете и унитаз из белого санфарфора Devon & Devon. Черный металлический карниз под шторки из прорезиненного льна, сделанный на заказ в Decortier, повторяет силуэт ванной. Накладная белая керамическая раковина на деревянных полках от Flaminia спроектирована Паолой Навоне. Смесители от Bossini и полотенцесушитель Margaroli — все в редкой отделке матовый никель. Каждый аксессуар — винтажный и отдельно подобран в антикварных лавках. В спальню “ведет” не только стеклянная стена, но и тема воды — напротив кровати на стене закреплен деревянный ящик со специально состаренным в бюро фонтанным краном.
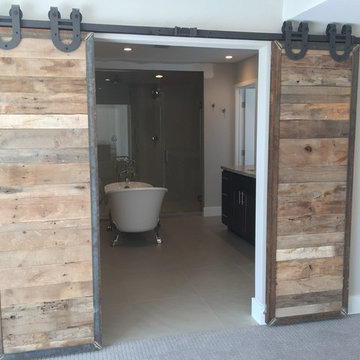
jodi johnson
フェニックスにある低価格の中くらいなインダストリアルスタイルのおしゃれなマスターバスルーム (フラットパネル扉のキャビネット、濃色木目調キャビネット、猫足バスタブ、ダブルシャワー、一体型トイレ 、白いタイル、セラミックタイル、グレーの壁、セラミックタイルの床、アンダーカウンター洗面器、大理石の洗面台) の写真
フェニックスにある低価格の中くらいなインダストリアルスタイルのおしゃれなマスターバスルーム (フラットパネル扉のキャビネット、濃色木目調キャビネット、猫足バスタブ、ダブルシャワー、一体型トイレ 、白いタイル、セラミックタイル、グレーの壁、セラミックタイルの床、アンダーカウンター洗面器、大理石の洗面台) の写真
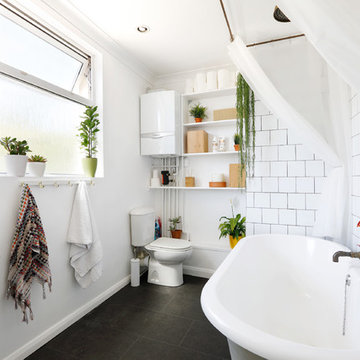
Emma Wood
サセックスにある中くらいなインダストリアルスタイルのおしゃれな子供用バスルーム (白いキャビネット、猫足バスタブ、シャワー付き浴槽 、分離型トイレ、白いタイル、セラミックタイル、白い壁、セラミックタイルの床、壁付け型シンク、黒い床、シャワーカーテン) の写真
サセックスにある中くらいなインダストリアルスタイルのおしゃれな子供用バスルーム (白いキャビネット、猫足バスタブ、シャワー付き浴槽 、分離型トイレ、白いタイル、セラミックタイル、白い壁、セラミックタイルの床、壁付け型シンク、黒い床、シャワーカーテン) の写真
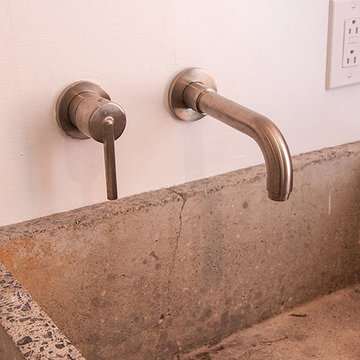
Robert Hornak Photography
フィラデルフィアにあるお手頃価格の広いインダストリアルスタイルのおしゃれなマスターバスルーム (横長型シンク、コンクリートの洗面台、猫足バスタブ、シャワー付き浴槽 、一体型トイレ 、白いタイル、セラミックタイル、白い壁、セラミックタイルの床) の写真
フィラデルフィアにあるお手頃価格の広いインダストリアルスタイルのおしゃれなマスターバスルーム (横長型シンク、コンクリートの洗面台、猫足バスタブ、シャワー付き浴槽 、一体型トイレ 、白いタイル、セラミックタイル、白い壁、セラミックタイルの床) の写真
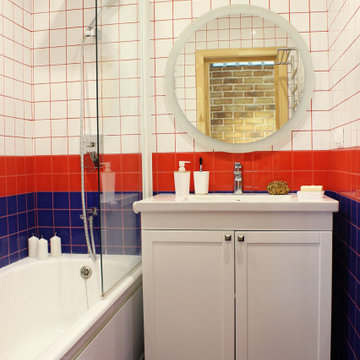
モスクワにあるお手頃価格の小さなインダストリアルスタイルのおしゃれなマスターバスルーム (レイズドパネル扉のキャビネット、白いキャビネット、猫足バスタブ、シャワー付き浴槽 、白いタイル、セラミックタイル、白い壁、セラミックタイルの床、オーバーカウンターシンク、青い床、開き戸のシャワー、白い洗面カウンター) の写真
インダストリアルスタイルの浴室・バスルーム (猫足バスタブ、セラミックタイル) の写真
1