白いインダストリアルスタイルの浴室・バスルーム (横長型シンク) の写真
絞り込み:
資材コスト
並び替え:今日の人気順
写真 1〜20 枚目(全 51 枚)
1/4
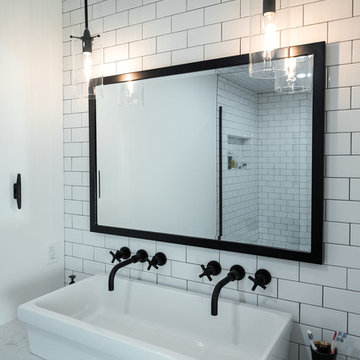
Scott Meivogel
グランドラピッズにある中くらいなインダストリアルスタイルのおしゃれな浴室 (コーナー設置型シャワー、サブウェイタイル、白い壁、横長型シンク、大理石の洗面台) の写真
グランドラピッズにある中くらいなインダストリアルスタイルのおしゃれな浴室 (コーナー設置型シャワー、サブウェイタイル、白い壁、横長型シンク、大理石の洗面台) の写真

ニューヨークにあるインダストリアルスタイルのおしゃれなマスターバスルーム (ドロップイン型浴槽、シャワー付き浴槽 、分離型トイレ、白いタイル、磁器タイル、白い壁、磁器タイルの床、横長型シンク、コンクリートの洗面台、黒い床、オープンシャワー、白い洗面カウンター、ニッチ、洗面台1つ、独立型洗面台) の写真
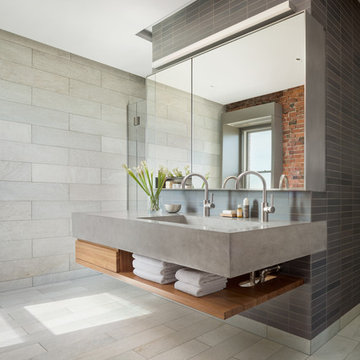
Trent Bell
ボストンにあるインダストリアルスタイルのおしゃれなマスターバスルーム (オープンシェルフ、グレーのタイル、グレーの壁、横長型シンク、グレーの床、グレーの洗面カウンター、淡色木目調キャビネット) の写真
ボストンにあるインダストリアルスタイルのおしゃれなマスターバスルーム (オープンシェルフ、グレーのタイル、グレーの壁、横長型シンク、グレーの床、グレーの洗面カウンター、淡色木目調キャビネット) の写真
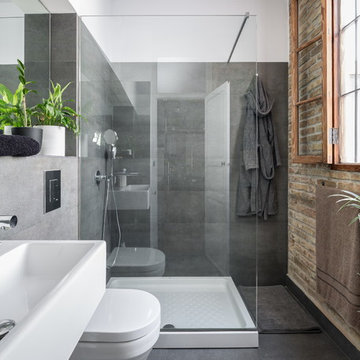
バレンシアにあるお手頃価格の中くらいなインダストリアルスタイルのおしゃれなバスルーム (浴槽なし) (横長型シンク、コーナー設置型シャワー、グレーの壁、グレーのタイル、石スラブタイル、セラミックタイルの床) の写真
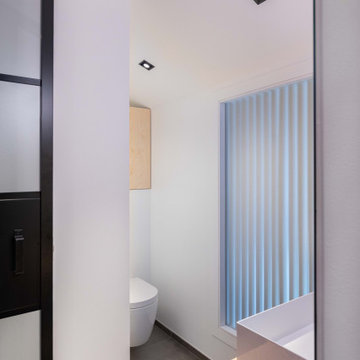
パリにある高級な小さなインダストリアルスタイルのおしゃれなバスルーム (浴槽なし) (アルコーブ型シャワー、壁掛け式トイレ、グレーのタイル、セラミックタイル、白い壁、セラミックタイルの床、横長型シンク、木製洗面台、グレーの床、ベージュのカウンター、トイレ室、洗面台1つ、表し梁) の写真

Landmarked townhouse gut renovation. Master bathroom with white wainscoting, subway tile, and black and white design.
ニューヨークにある中くらいなインダストリアルスタイルのおしゃれなマスターバスルーム (ドロップイン型浴槽、シャワー付き浴槽 、分離型トイレ、白いタイル、サブウェイタイル、白い壁、モザイクタイル、横長型シンク、白い床、シャワーカーテン) の写真
ニューヨークにある中くらいなインダストリアルスタイルのおしゃれなマスターバスルーム (ドロップイン型浴槽、シャワー付き浴槽 、分離型トイレ、白いタイル、サブウェイタイル、白い壁、モザイクタイル、横長型シンク、白い床、シャワーカーテン) の写真
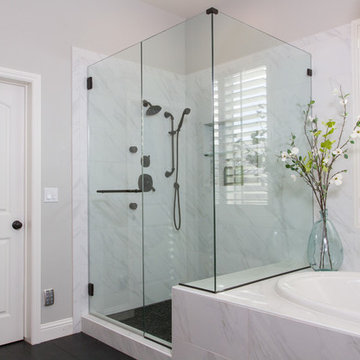
Rob Rijnen
サンタバーバラにある高級な広いインダストリアルスタイルのおしゃれなマスターバスルーム (フラットパネル扉のキャビネット、中間色木目調キャビネット、ドロップイン型浴槽、コーナー設置型シャワー、分離型トイレ、白いタイル、磁器タイル、グレーの壁、磁器タイルの床、横長型シンク、コンクリートの洗面台) の写真
サンタバーバラにある高級な広いインダストリアルスタイルのおしゃれなマスターバスルーム (フラットパネル扉のキャビネット、中間色木目調キャビネット、ドロップイン型浴槽、コーナー設置型シャワー、分離型トイレ、白いタイル、磁器タイル、グレーの壁、磁器タイルの床、横長型シンク、コンクリートの洗面台) の写真

Huntsmore handled the complete design and build of this bathroom extension in Brook Green, W14. Planning permission was gained for the new rear extension at first-floor level. Huntsmore then managed the interior design process, specifying all finishing details. The client wanted to pursue an industrial style with soft accents of pinkThe proposed room was small, so a number of bespoke items were selected to make the most of the space. To compliment the large format concrete effect tiles, this concrete sink was specially made by Warrington & Rose. This met the client's exacting requirements, with a deep basin area for washing and extra counter space either side to keep everyday toiletries and luxury soapsBespoke cabinetry was also built by Huntsmore with a reeded finish to soften the industrial concrete. A tall unit was built to act as bathroom storage, and a vanity unit created to complement the concrete sink. The joinery was finished in Mylands' 'Rose Theatre' paintThe industrial theme was further continued with Crittall-style steel bathroom screen and doors entering the bathroom. The black steel works well with the pink and grey concrete accents through the bathroom. Finally, to soften the concrete throughout the scheme, the client requested a reindeer moss living wall. This is a natural moss, and draws in moisture and humidity as well as softening the room.
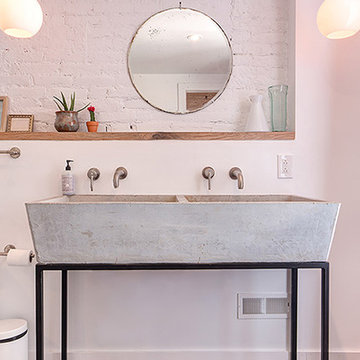
Robert Hornak Photography
フィラデルフィアにあるお手頃価格の広いインダストリアルスタイルのおしゃれなマスターバスルーム (横長型シンク、コンクリートの洗面台、シャワー付き浴槽 、一体型トイレ 、白いタイル、セラミックタイル、白い壁、セラミックタイルの床) の写真
フィラデルフィアにあるお手頃価格の広いインダストリアルスタイルのおしゃれなマスターバスルーム (横長型シンク、コンクリートの洗面台、シャワー付き浴槽 、一体型トイレ 、白いタイル、セラミックタイル、白い壁、セラミックタイルの床) の写真
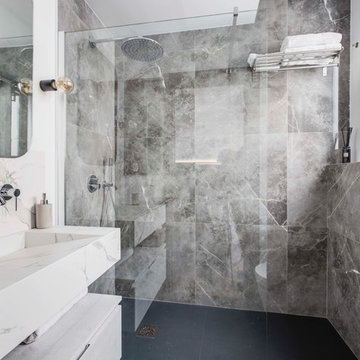
oovivoo, fotografoADP, Nacho Useros
マドリードにあるお手頃価格の小さなインダストリアルスタイルのおしゃれなバスルーム (浴槽なし) (壁掛け式トイレ、グレーのタイル、大理石タイル、グレーの壁、セラミックタイルの床、横長型シンク、クオーツストーンの洗面台、黒い床、オープンシャワー、フラットパネル扉のキャビネット、白いキャビネット、アルコーブ型シャワー、ベージュのカウンター) の写真
マドリードにあるお手頃価格の小さなインダストリアルスタイルのおしゃれなバスルーム (浴槽なし) (壁掛け式トイレ、グレーのタイル、大理石タイル、グレーの壁、セラミックタイルの床、横長型シンク、クオーツストーンの洗面台、黒い床、オープンシャワー、フラットパネル扉のキャビネット、白いキャビネット、アルコーブ型シャワー、ベージュのカウンター) の写真
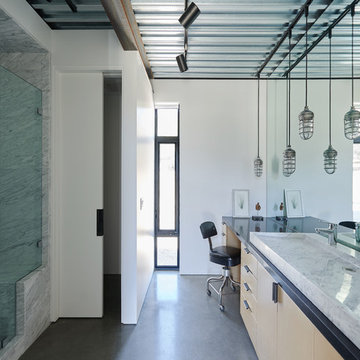
ロサンゼルスにあるインダストリアルスタイルのおしゃれな浴室 (フラットパネル扉のキャビネット、淡色木目調キャビネット、白いタイル、大理石タイル、白い壁、コンクリートの床、横長型シンク、大理石の洗面台、グレーの床) の写真
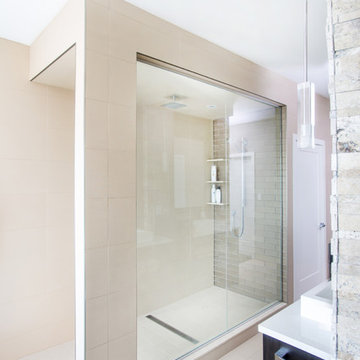
トロントにある高級な広いインダストリアルスタイルのおしゃれなマスターバスルーム (フラットパネル扉のキャビネット、茶色いキャビネット、ドロップイン型浴槽、アルコーブ型シャワー、ベージュのタイル、茶色いタイル、石タイル、ベージュの壁、磁器タイルの床、横長型シンク、クオーツストーンの洗面台、ベージュの床、開き戸のシャワー) の写真
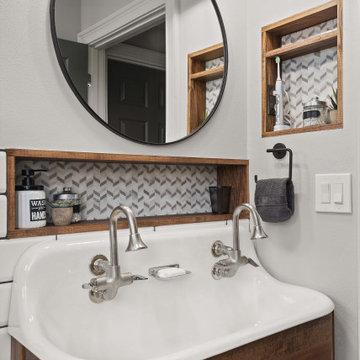
オーランドにあるお手頃価格のインダストリアルスタイルのおしゃれな子供用バスルーム (家具調キャビネット、中間色木目調キャビネット、アルコーブ型浴槽、分離型トイレ、白いタイル、サブウェイタイル、グレーの壁、セメントタイルの床、横長型シンク、グレーの床) の写真
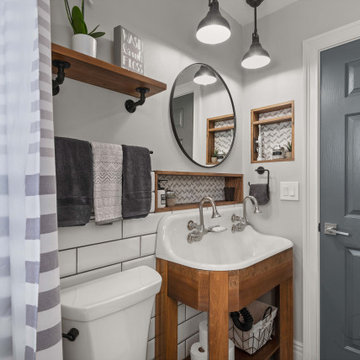
オーランドにあるお手頃価格のインダストリアルスタイルのおしゃれな子供用バスルーム (家具調キャビネット、中間色木目調キャビネット、アルコーブ型浴槽、分離型トイレ、白いタイル、サブウェイタイル、グレーの壁、セメントタイルの床、横長型シンク、グレーの床) の写真
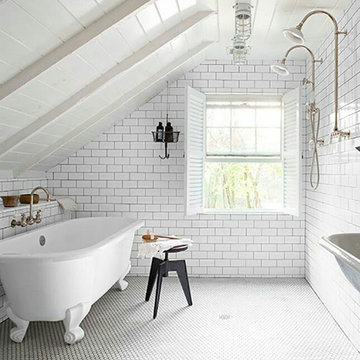
オクラホマシティにある高級な小さなインダストリアルスタイルのおしゃれなマスターバスルーム (オープンシェルフ、白いキャビネット、猫足バスタブ、ダブルシャワー、白いタイル、サブウェイタイル、白い壁、磁器タイルの床、横長型シンク) の写真

Huntsmore handled the complete design and build of this bathroom extension in Brook Green, W14. Planning permission was gained for the new rear extension at first-floor level. Huntsmore then managed the interior design process, specifying all finishing details. The client wanted to pursue an industrial style with soft accents of pinkThe proposed room was small, so a number of bespoke items were selected to make the most of the space. To compliment the large format concrete effect tiles, this concrete sink was specially made by Warrington & Rose. This met the client's exacting requirements, with a deep basin area for washing and extra counter space either side to keep everyday toiletries and luxury soapsBespoke cabinetry was also built by Huntsmore with a reeded finish to soften the industrial concrete. A tall unit was built to act as bathroom storage, and a vanity unit created to complement the concrete sink. The joinery was finished in Mylands' 'Rose Theatre' paintThe industrial theme was further continued with Crittall-style steel bathroom screen and doors entering the bathroom. The black steel works well with the pink and grey concrete accents through the bathroom. Finally, to soften the concrete throughout the scheme, the client requested a reindeer moss living wall. This is a natural moss, and draws in moisture and humidity as well as softening the room.
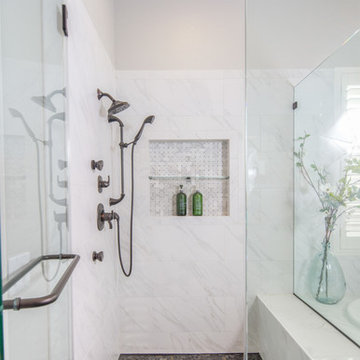
Photo by Rob Rijnen.
サンタバーバラにある高級な広いインダストリアルスタイルのおしゃれなマスターバスルーム (フラットパネル扉のキャビネット、中間色木目調キャビネット、ドロップイン型浴槽、コーナー設置型シャワー、分離型トイレ、白いタイル、磁器タイル、グレーの壁、磁器タイルの床、横長型シンク、コンクリートの洗面台) の写真
サンタバーバラにある高級な広いインダストリアルスタイルのおしゃれなマスターバスルーム (フラットパネル扉のキャビネット、中間色木目調キャビネット、ドロップイン型浴槽、コーナー設置型シャワー、分離型トイレ、白いタイル、磁器タイル、グレーの壁、磁器タイルの床、横長型シンク、コンクリートの洗面台) の写真
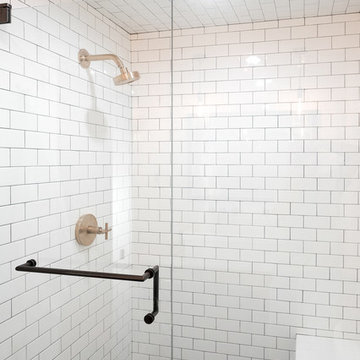
Scott Meivogel
グランドラピッズにある中くらいなインダストリアルスタイルのおしゃれな浴室 (コーナー設置型シャワー、サブウェイタイル、白い壁、横長型シンク、大理石の洗面台) の写真
グランドラピッズにある中くらいなインダストリアルスタイルのおしゃれな浴室 (コーナー設置型シャワー、サブウェイタイル、白い壁、横長型シンク、大理石の洗面台) の写真
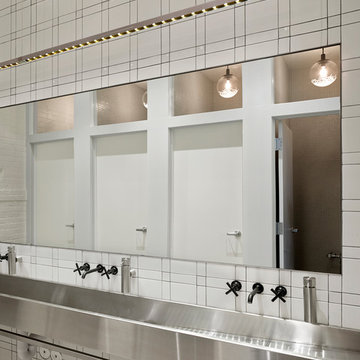
Cesar Rubio
サンフランシスコにある広いインダストリアルスタイルのおしゃれな浴室 (横長型シンク、白いタイル、セラミックタイル、白い壁、コンクリートの床) の写真
サンフランシスコにある広いインダストリアルスタイルのおしゃれな浴室 (横長型シンク、白いタイル、セラミックタイル、白い壁、コンクリートの床) の写真
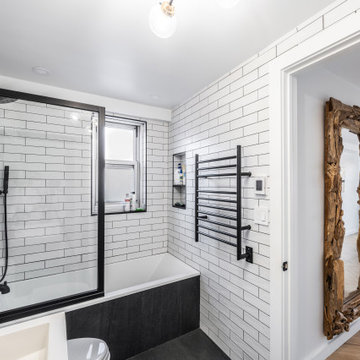
ニューヨークにあるインダストリアルスタイルのおしゃれなマスターバスルーム (ドロップイン型浴槽、シャワー付き浴槽 、分離型トイレ、白いタイル、磁器タイル、白い壁、磁器タイルの床、横長型シンク、コンクリートの洗面台、黒い床、オープンシャワー、白い洗面カウンター、ニッチ、洗面台1つ、独立型洗面台) の写真
白いインダストリアルスタイルの浴室・バスルーム (横長型シンク) の写真
1