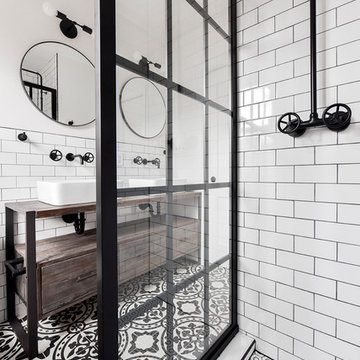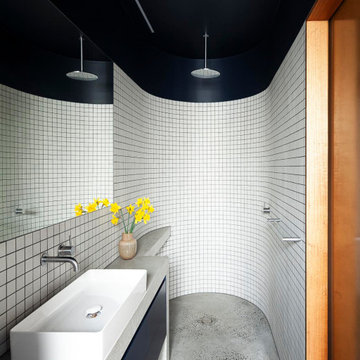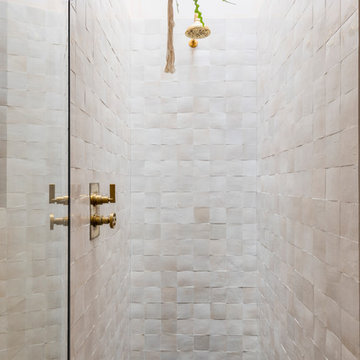白いインダストリアルスタイルの浴室・バスルームの写真
絞り込み:
資材コスト
並び替え:今日の人気順
写真 1〜20 枚目(全 3,217 枚)
1/3
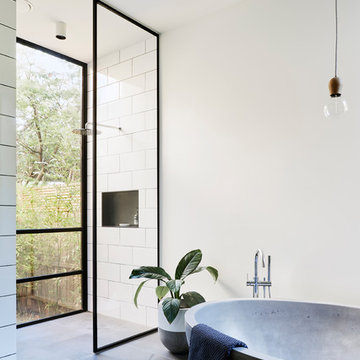
christine Francis
メルボルンにあるインダストリアルスタイルのおしゃれなマスターバスルーム (置き型浴槽、バリアフリー、白いタイル、白い壁、オープンシャワー) の写真
メルボルンにあるインダストリアルスタイルのおしゃれなマスターバスルーム (置き型浴槽、バリアフリー、白いタイル、白い壁、オープンシャワー) の写真
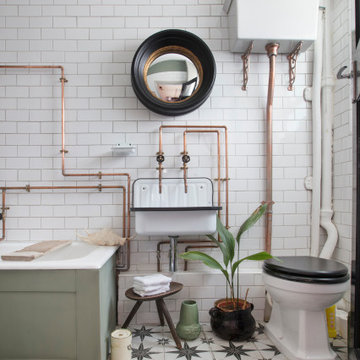
Distressed floor tiles named ‘Spitalfields’ helped create the industrial feel along with hand made exposed copper pipes made by our expert building team. Farrow and Ball ‘card room green’ was used for a nod towards the Georgian style of the houses in the nearby, infamous, Fournier Street.

From little things, big things grow. This project originated with a request for a custom sofa. It evolved into decorating and furnishing the entire lower floor of an urban apartment. The distinctive building featured industrial origins and exposed metal framed ceilings. Part of our brief was to address the unfinished look of the ceiling, while retaining the soaring height. The solution was to box out the trimmers between each beam, strengthening the visual impact of the ceiling without detracting from the industrial look or ceiling height.
We also enclosed the void space under the stairs to create valuable storage and completed a full repaint to round out the building works. A textured stone paint in a contrasting colour was applied to the external brick walls to soften the industrial vibe. Floor rugs and window treatments added layers of texture and visual warmth. Custom designed bookshelves were created to fill the double height wall in the lounge room.
With the success of the living areas, a kitchen renovation closely followed, with a brief to modernise and consider functionality. Keeping the same footprint, we extended the breakfast bar slightly and exchanged cupboards for drawers to increase storage capacity and ease of access. During the kitchen refurbishment, the scope was again extended to include a redesign of the bathrooms, laundry and powder room.

The Redfern project - Main Bathroom!
Using our Stirling terrazzo look tile in grey paired with the Riverton matt subway in grey
シドニーにあるインダストリアルスタイルのおしゃれな浴室 (白いキャビネット、置き型浴槽、グレーのタイル、セラミックタイル、グレーの壁、磁器タイルの床、タイルの洗面台、グレーの床、ニッチ、洗面台2つ) の写真
シドニーにあるインダストリアルスタイルのおしゃれな浴室 (白いキャビネット、置き型浴槽、グレーのタイル、セラミックタイル、グレーの壁、磁器タイルの床、タイルの洗面台、グレーの床、ニッチ、洗面台2つ) の写真

This dog shower was finished with materials to match the walk-in shower made for the humans. White subway tile with ivory wall caps, decorative stone pan, and modern adjustable wand.

photos by Pedro Marti
This large light-filled open loft in the Tribeca neighborhood of New York City was purchased by a growing family to make into their family home. The loft, previously a lighting showroom, had been converted for residential use with the standard amenities but was entirely open and therefore needed to be reconfigured. One of the best attributes of this particular loft is its extremely large windows situated on all four sides due to the locations of neighboring buildings. This unusual condition allowed much of the rear of the space to be divided into 3 bedrooms/3 bathrooms, all of which had ample windows. The kitchen and the utilities were moved to the center of the space as they did not require as much natural lighting, leaving the entire front of the loft as an open dining/living area. The overall space was given a more modern feel while emphasizing it’s industrial character. The original tin ceiling was preserved throughout the loft with all new lighting run in orderly conduit beneath it, much of which is exposed light bulbs. In a play on the ceiling material the main wall opposite the kitchen was clad in unfinished, distressed tin panels creating a focal point in the home. Traditional baseboards and door casings were thrown out in lieu of blackened steel angle throughout the loft. Blackened steel was also used in combination with glass panels to create an enclosure for the office at the end of the main corridor; this allowed the light from the large window in the office to pass though while creating a private yet open space to work. The master suite features a large open bath with a sculptural freestanding tub all clad in a serene beige tile that has the feel of concrete. The kids bath is a fun play of large cobalt blue hexagon tile on the floor and rear wall of the tub juxtaposed with a bright white subway tile on the remaining walls. The kitchen features a long wall of floor to ceiling white and navy cabinetry with an adjacent 15 foot island of which half is a table for casual dining. Other interesting features of the loft are the industrial ladder up to the small elevated play area in the living room, the navy cabinetry and antique mirror clad dining niche, and the wallpapered powder room with antique mirror and blackened steel accessories.

New View Photography
ローリーにある高級な中くらいなインダストリアルスタイルのおしゃれな浴室 (黒いキャビネット、壁掛け式トイレ、白いタイル、サブウェイタイル、白い壁、磁器タイルの床、アンダーカウンター洗面器、クオーツストーンの洗面台、茶色い床、開き戸のシャワー、アルコーブ型シャワー、フラットパネル扉のキャビネット) の写真
ローリーにある高級な中くらいなインダストリアルスタイルのおしゃれな浴室 (黒いキャビネット、壁掛け式トイレ、白いタイル、サブウェイタイル、白い壁、磁器タイルの床、アンダーカウンター洗面器、クオーツストーンの洗面台、茶色い床、開き戸のシャワー、アルコーブ型シャワー、フラットパネル扉のキャビネット) の写真

Inside Out Magazine May 2017 Issue, Anson Smart Photography
他の地域にある高級な中くらいなインダストリアルスタイルのおしゃれなバスルーム (浴槽なし) (黒いキャビネット、バリアフリー、白いタイル、白い壁、セラミックタイルの床、ベッセル式洗面器、木製洗面台、黒い床、オープンシャワー、サブウェイタイル、ブラウンの洗面カウンター) の写真
他の地域にある高級な中くらいなインダストリアルスタイルのおしゃれなバスルーム (浴槽なし) (黒いキャビネット、バリアフリー、白いタイル、白い壁、セラミックタイルの床、ベッセル式洗面器、木製洗面台、黒い床、オープンシャワー、サブウェイタイル、ブラウンの洗面カウンター) の写真

The master bathroom at the modern texas prefab.
オースティンにあるインダストリアルスタイルのおしゃれなマスターバスルーム (一体型シンク、コンクリートの洗面台) の写真
オースティンにあるインダストリアルスタイルのおしゃれなマスターバスルーム (一体型シンク、コンクリートの洗面台) の写真
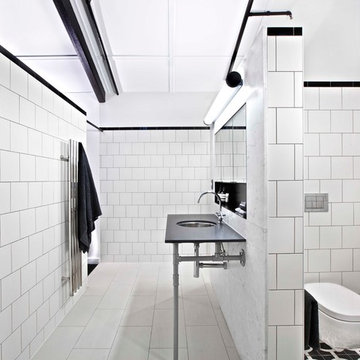
Kylie Hood
ブリスベンにある広いインダストリアルスタイルのおしゃれなマスターバスルーム (コンソール型シンク、壁掛け式トイレ、白いタイル、白い壁、セラミックタイル、セラミックタイルの床) の写真
ブリスベンにある広いインダストリアルスタイルのおしゃれなマスターバスルーム (コンソール型シンク、壁掛け式トイレ、白いタイル、白い壁、セラミックタイル、セラミックタイルの床) の写真

A modern ensuite with a calming spa like colour palette. Walls are tiled in mosaic stone tile. The open leg vanity, white accents and a glass shower enclosure create the feeling of airiness.
Mark Burstyn Photography
http://www.markburstyn.com/

バルセロナにある高級な小さなインダストリアルスタイルのおしゃれな浴室 (シェーカースタイル扉のキャビネット、白いキャビネット、壁掛け式トイレ、モノトーンのタイル、コンソール型シンク、木製洗面台、洗面台1つ、造り付け洗面台、レンガ壁) の写真

La salle de bain a été entièrement cassée et repensée pour être plus accueillante et plus pratique. Elle se pare maintenant d'une grande douche et nous y avons intégré la machine à laver pour un côté plus pratique.
Une porte à galandage vient fermer la pièce par souci de gain de place.
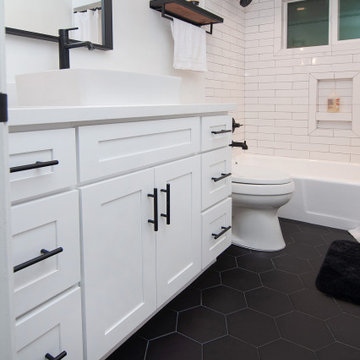
サンディエゴにある中くらいなインダストリアルスタイルのおしゃれなバスルーム (浴槽なし) (シェーカースタイル扉のキャビネット、白いキャビネット、アルコーブ型浴槽、分離型トイレ、白いタイル、サブウェイタイル、白い壁、磁器タイルの床、白い洗面カウンター、シャワー付き浴槽 、ベッセル式洗面器、黒い床、シャワーカーテン) の写真
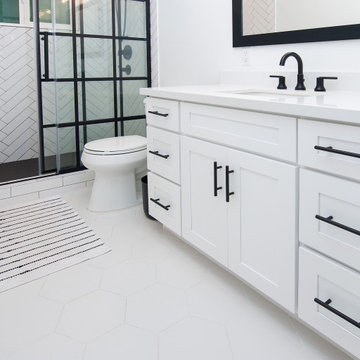
サンディエゴにある中くらいなインダストリアルスタイルのおしゃれなバスルーム (浴槽なし) (シェーカースタイル扉のキャビネット、白いキャビネット、アルコーブ型浴槽、アルコーブ型シャワー、分離型トイレ、白いタイル、サブウェイタイル、白い壁、磁器タイルの床、アンダーカウンター洗面器、白い床、引戸のシャワー、白い洗面カウンター) の写真

他の地域にある小さなインダストリアルスタイルのおしゃれな浴室 (オープンシェルフ、グレーのキャビネット、一体型トイレ 、グレーのタイル、メタルタイル、グレーの壁、スレートの床、一体型シンク、ステンレスの洗面台、グレーの床、グレーの洗面カウンター) の写真
白いインダストリアルスタイルの浴室・バスルームの写真
1

