お手頃価格のインダストリアルスタイルの浴室・バスルーム (一体型シンク) の写真
絞り込み:
資材コスト
並び替え:今日の人気順
写真 1〜20 枚目(全 112 枚)
1/4
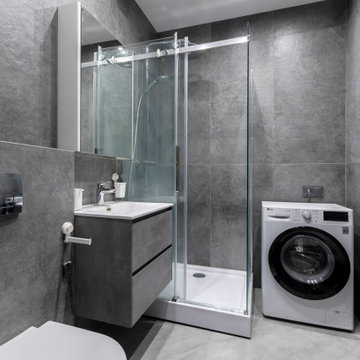
モスクワにあるお手頃価格の中くらいなインダストリアルスタイルのおしゃれなバスルーム (浴槽なし) (フラットパネル扉のキャビネット、グレーのキャビネット、バリアフリー、壁掛け式トイレ、グレーのタイル、磁器タイル、グレーの壁、磁器タイルの床、一体型シンク、グレーの床、引戸のシャワー、洗面台1つ、フローティング洗面台) の写真
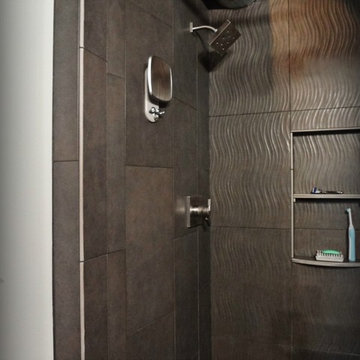
Bathroom tile provided by Cherry City Interiors & Design
ポートランドにあるお手頃価格の中くらいなインダストリアルスタイルのおしゃれなマスターバスルーム (一体型シンク、ドロップイン型浴槽、オープン型シャワー、一体型トイレ 、グレーのタイル、磁器タイル、グレーの壁、コンクリートの床、フラットパネル扉のキャビネット、黒いキャビネット、ステンレスの洗面台) の写真
ポートランドにあるお手頃価格の中くらいなインダストリアルスタイルのおしゃれなマスターバスルーム (一体型シンク、ドロップイン型浴槽、オープン型シャワー、一体型トイレ 、グレーのタイル、磁器タイル、グレーの壁、コンクリートの床、フラットパネル扉のキャビネット、黒いキャビネット、ステンレスの洗面台) の写真
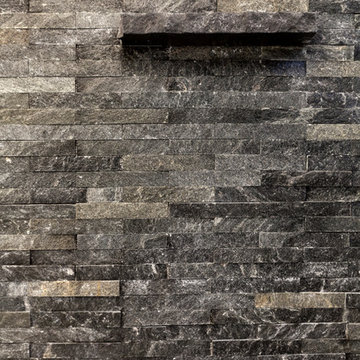
The homeowners of this CT master bath wanted a daring, edgy space that took some risks, but made a bold statement. Calling on designer Rachel Peterson of Simply Baths, Inc. this lack-luster master bath gets an edgy update by opening up the space, adding split-face rock, custom concrete sinks and accents, and keeping the lines clean and uncluttered.
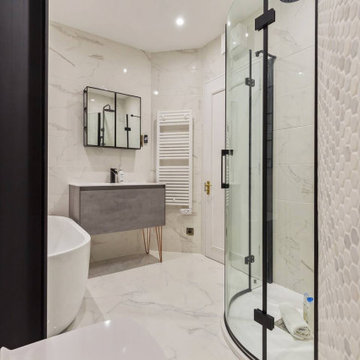
We bought a 90cm resin-top, floating vanity by the Bath People and added hairpin legs to make it freestanding.
ロンドンにあるお手頃価格の中くらいなインダストリアルスタイルのおしゃれなマスターバスルーム (フラットパネル扉のキャビネット、グレーのキャビネット、置き型浴槽、コーナー設置型シャワー、壁掛け式トイレ、白いタイル、磁器タイル、白い壁、磁器タイルの床、一体型シンク、白い床、開き戸のシャワー、白い洗面カウンター、洗面台1つ、独立型洗面台) の写真
ロンドンにあるお手頃価格の中くらいなインダストリアルスタイルのおしゃれなマスターバスルーム (フラットパネル扉のキャビネット、グレーのキャビネット、置き型浴槽、コーナー設置型シャワー、壁掛け式トイレ、白いタイル、磁器タイル、白い壁、磁器タイルの床、一体型シンク、白い床、開き戸のシャワー、白い洗面カウンター、洗面台1つ、独立型洗面台) の写真
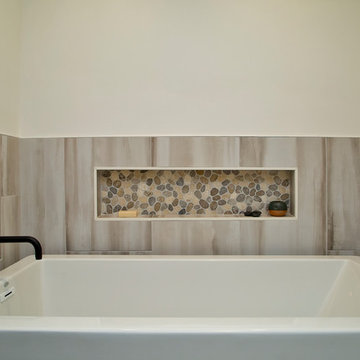
This warm and inviting space has great industrial flair. We love the contrast of the black cabinets, plumbing fixtures, and accessories against the bright warm tones in the tile. Pebble tile was used as accent through the space, both in the niches in the tub and shower areas as well as for the backsplash behind the sink. The vanity is front and center when you walk into the space from the master bedroom. The framed medicine cabinets on the wall and drawers in the vanity provide great storage. The deep soaker tub, taking up pride-of-place at one end of the bathroom, is a great place to relax after a long day. A walk-in shower at the other end of the bathroom balances the space. The shower includes a rainhead and handshower for a luxurious bathing experience. The black theme is continued into the shower and around the glass panel between the toilet and shower enclosure. The shower, an open, curbless, walk-in, works well now and will be great as the family grows up and ages in place.
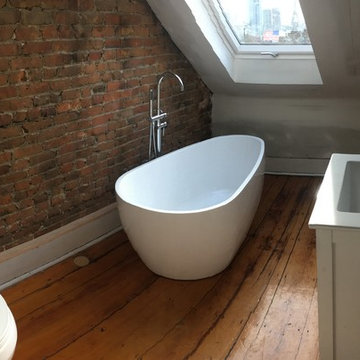
フェニックスにあるお手頃価格の中くらいなインダストリアルスタイルのおしゃれな浴室 (シェーカースタイル扉のキャビネット、白いキャビネット、置き型浴槽、分離型トイレ、白い壁、無垢フローリング、一体型シンク、クオーツストーンの洗面台) の写真
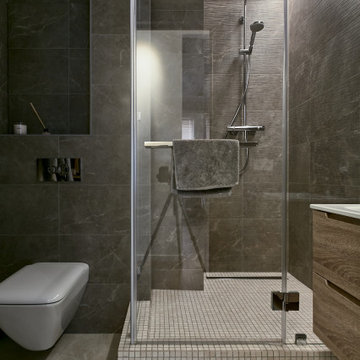
モスクワにあるお手頃価格の中くらいなインダストリアルスタイルのおしゃれなバスルーム (浴槽なし) (フラットパネル扉のキャビネット、中間色木目調キャビネット、グレーのタイル、一体型シンク、トイレ室、洗面台1つ、フローティング洗面台) の写真
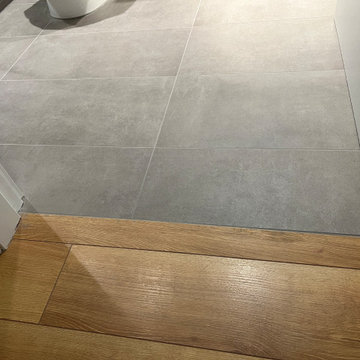
Complex stair mod project, based on pre-existing Mister Step steel support structure. It was modified to suit for new oak threads, featuring invisible wall brackets and stainless steel 1x2” partition in black. Bathroom: tub - shower conversion, featuring Ditra heated floors, frameless shower drain, floating vanity cabinet, motion activated LED accent lights, Riobel shower fixtures, 12x24” porcelain tiles.
Integrated vanity sink, fog free, LED mirror,

photos by Pedro Marti
This large light-filled open loft in the Tribeca neighborhood of New York City was purchased by a growing family to make into their family home. The loft, previously a lighting showroom, had been converted for residential use with the standard amenities but was entirely open and therefore needed to be reconfigured. One of the best attributes of this particular loft is its extremely large windows situated on all four sides due to the locations of neighboring buildings. This unusual condition allowed much of the rear of the space to be divided into 3 bedrooms/3 bathrooms, all of which had ample windows. The kitchen and the utilities were moved to the center of the space as they did not require as much natural lighting, leaving the entire front of the loft as an open dining/living area. The overall space was given a more modern feel while emphasizing it’s industrial character. The original tin ceiling was preserved throughout the loft with all new lighting run in orderly conduit beneath it, much of which is exposed light bulbs. In a play on the ceiling material the main wall opposite the kitchen was clad in unfinished, distressed tin panels creating a focal point in the home. Traditional baseboards and door casings were thrown out in lieu of blackened steel angle throughout the loft. Blackened steel was also used in combination with glass panels to create an enclosure for the office at the end of the main corridor; this allowed the light from the large window in the office to pass though while creating a private yet open space to work. The master suite features a large open bath with a sculptural freestanding tub all clad in a serene beige tile that has the feel of concrete. The kids bath is a fun play of large cobalt blue hexagon tile on the floor and rear wall of the tub juxtaposed with a bright white subway tile on the remaining walls. The kitchen features a long wall of floor to ceiling white and navy cabinetry with an adjacent 15 foot island of which half is a table for casual dining. Other interesting features of the loft are the industrial ladder up to the small elevated play area in the living room, the navy cabinetry and antique mirror clad dining niche, and the wallpapered powder room with antique mirror and blackened steel accessories.
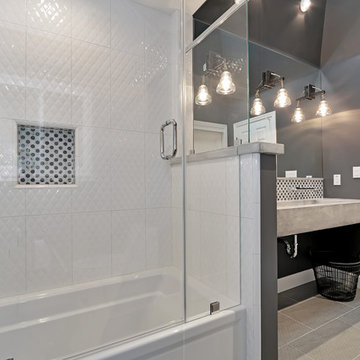
サンフランシスコにあるお手頃価格の中くらいなインダストリアルスタイルのおしゃれな子供用バスルーム (一体型シンク、コンクリートの洗面台、アルコーブ型浴槽、シャワー付き浴槽 、一体型トイレ 、白いタイル、石タイル、グレーの壁、セラミックタイルの床、グレーの床、開き戸のシャワー、グレーの洗面カウンター) の写真
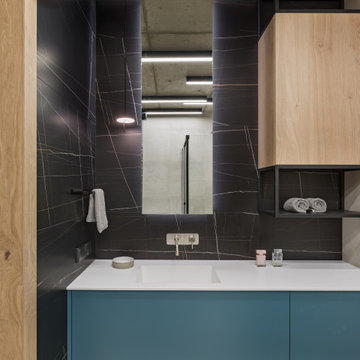
他の地域にあるお手頃価格の中くらいなインダストリアルスタイルのおしゃれなバスルーム (浴槽なし) (フラットパネル扉のキャビネット、青いキャビネット、コーナー設置型シャワー、モノトーンのタイル、セラミックタイル、黒い壁、セラミックタイルの床、一体型シンク、人工大理石カウンター、グレーの床、引戸のシャワー、白い洗面カウンター、照明、洗面台1つ、フローティング洗面台) の写真
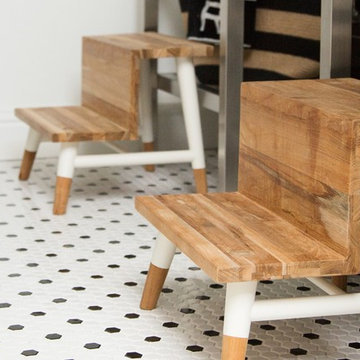
Jackie K Photo
他の地域にあるお手頃価格の中くらいなインダストリアルスタイルのおしゃれな浴室 (一体型トイレ 、黒いタイル、サブウェイタイル、白い壁、磁器タイルの床、一体型シンク、人工大理石カウンター、白い床) の写真
他の地域にあるお手頃価格の中くらいなインダストリアルスタイルのおしゃれな浴室 (一体型トイレ 、黒いタイル、サブウェイタイル、白い壁、磁器タイルの床、一体型シンク、人工大理石カウンター、白い床) の写真

This farmhouse master bath features industrial touches with the black metal light fixtures, hardware, custom shelf, and more.
The cabinet door of this custom vanity are reminiscent of a barndoor.
The cabinet is topped with a Quartz by Corian in Ashen Gray with integral Corian sinks
The shower floor and backsplash boast a penny round tile in a gray and white pattern. Glass doors with black tracks and hardware finish the shower.
The bathroom floors are finished with a Luxury Vinyl Plank (LVP) by Mannington.
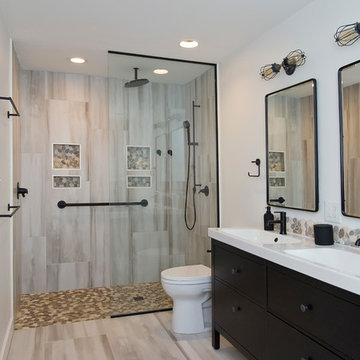
This warm and inviting space has great industrial flair. We love the contrast of the black cabinets, plumbing fixtures, and accessories against the bright warm tones in the tile. Pebble tile was used as accent through the space, both in the niches in the tub and shower areas as well as for the backsplash behind the sink. The vanity is front and center when you walk into the space from the master bedroom. The framed medicine cabinets on the wall and drawers in the vanity provide great storage. The deep soaker tub, taking up pride-of-place at one end of the bathroom, is a great place to relax after a long day. A walk-in shower at the other end of the bathroom balances the space. The shower includes a rainhead and handshower for a luxurious bathing experience. The black theme is continued into the shower and around the glass panel between the toilet and shower enclosure. The shower, an open, curbless, walk-in, works well now and will be great as the family grows up and ages in place.
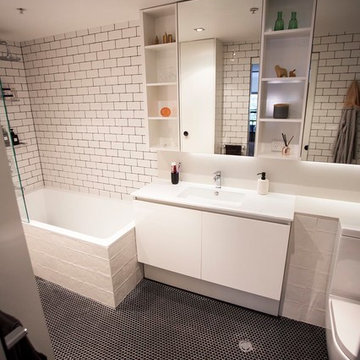
Gregg Jowett
シドニーにあるお手頃価格の中くらいなインダストリアルスタイルのおしゃれなマスターバスルーム (ガラス扉のキャビネット、白いキャビネット、白いタイル、サブウェイタイル、白い壁、モザイクタイル、一体型シンク、人工大理石カウンター、黒い床) の写真
シドニーにあるお手頃価格の中くらいなインダストリアルスタイルのおしゃれなマスターバスルーム (ガラス扉のキャビネット、白いキャビネット、白いタイル、サブウェイタイル、白い壁、モザイクタイル、一体型シンク、人工大理石カウンター、黒い床) の写真
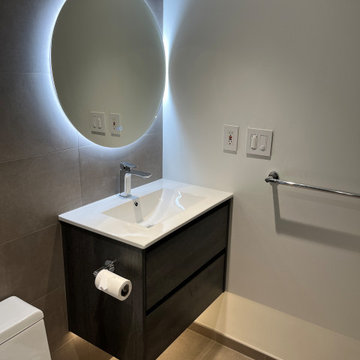
Complex stair mod project, based on pre-existing Mister Step steel support structure. It was modified to suit for new oak threads, featuring invisible wall brackets and stainless steel 1x2” partition in black. Bathroom: tub - shower conversion, featuring Ditra heated floors, frameless shower drain, floating vanity cabinet, motion activated LED accent lights, Riobel shower fixtures, 12x24” porcelain tiles.
Integrated vanity sink, fog free, LED mirror,
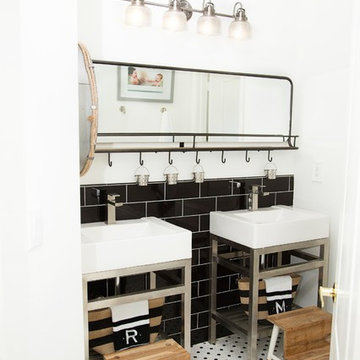
Jackie K Photo
他の地域にあるお手頃価格の中くらいなインダストリアルスタイルのおしゃれな子供用バスルーム (一体型トイレ 、黒いタイル、サブウェイタイル、白い壁、磁器タイルの床、一体型シンク、人工大理石カウンター、白い床) の写真
他の地域にあるお手頃価格の中くらいなインダストリアルスタイルのおしゃれな子供用バスルーム (一体型トイレ 、黒いタイル、サブウェイタイル、白い壁、磁器タイルの床、一体型シンク、人工大理石カウンター、白い床) の写真
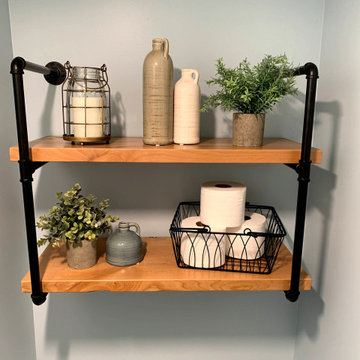
This farmhouse master bath features industrial touches with the black metal light fixtures, hardware, custom shelf, and more.
The cabinet door of this custom vanity are reminiscent of a barndoor.
The cabinet is topped with a Quartz by Corian in Ashen Gray with integral Corian sinks
The shower floor and backsplash boast a penny round tile in a gray and white pattern. Glass doors with black tracks and hardware finish the shower.
The bathroom floors are finished with a Luxury Vinyl Plank (LVP) by Mannington.
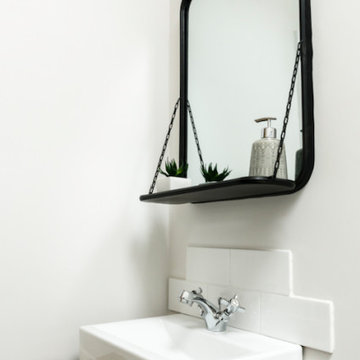
The family bathroom in this stunning extended three bedroom family home that has undergone full and sympathetic renovation keeping in tact the character and charm of a Victorian style property, together with a modern high end finish. See more of our work here: https://www.ihinteriors.co.uk
お手頃価格のインダストリアルスタイルの浴室・バスルーム (一体型シンク) の写真
1
