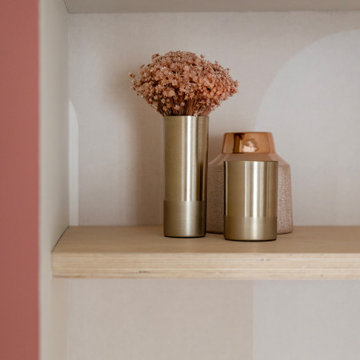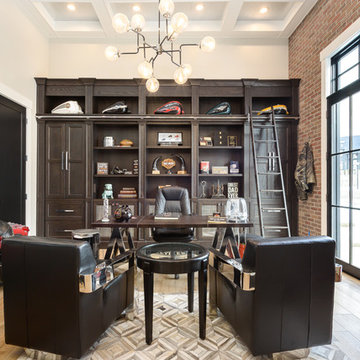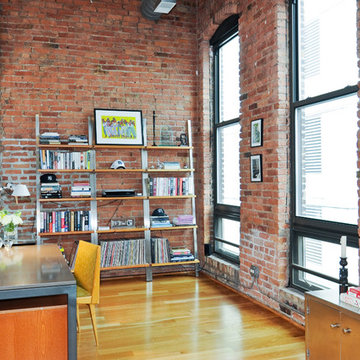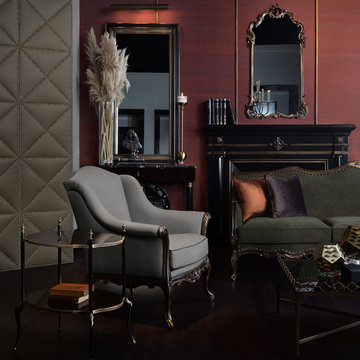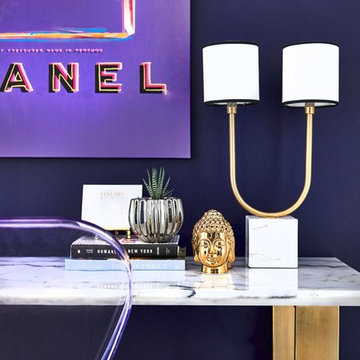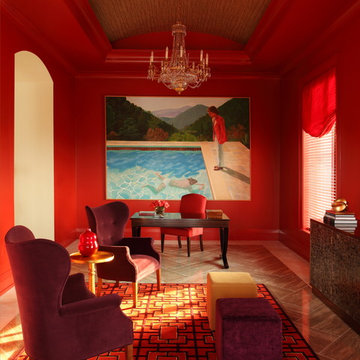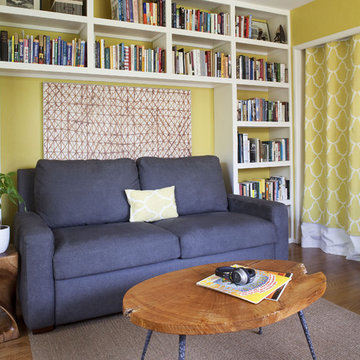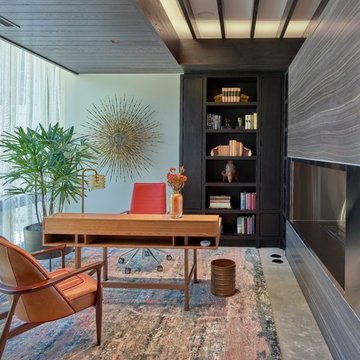ホームオフィス・書斎 (赤い壁、黄色い壁) の写真
絞り込み:
資材コスト
並び替え:今日の人気順
写真 1〜20 枚目(全 1,839 枚)
1/3
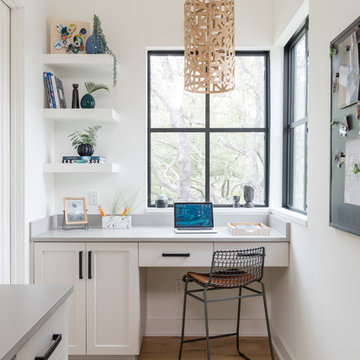
Michael Hunter Photography
オースティンにあるカントリー風のおしゃれな書斎 (黄色い壁、淡色無垢フローリング、暖炉なし、造り付け机、ベージュの床) の写真
オースティンにあるカントリー風のおしゃれな書斎 (黄色い壁、淡色無垢フローリング、暖炉なし、造り付け机、ベージュの床) の写真
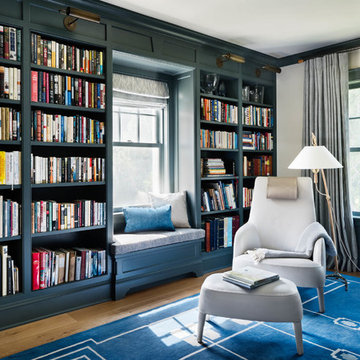
ニューヨークにあるラグジュアリーな広いビーチスタイルのおしゃれなホームオフィス・書斎 (ライブラリー、黄色い壁、淡色無垢フローリング、自立型机、青い床) の写真
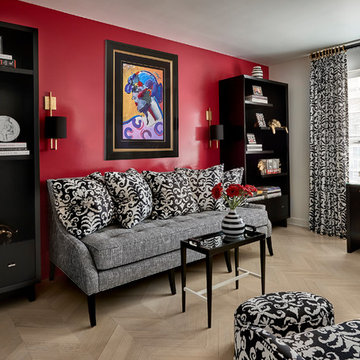
Tony Soluri Photography
シカゴにある高級な中くらいなトランジショナルスタイルのおしゃれな書斎 (赤い壁、淡色無垢フローリング、自立型机、ベージュの床) の写真
シカゴにある高級な中くらいなトランジショナルスタイルのおしゃれな書斎 (赤い壁、淡色無垢フローリング、自立型机、ベージュの床) の写真
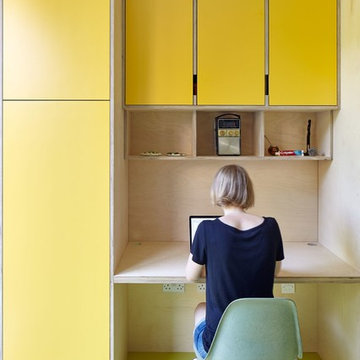
The kitchen as the heart of the house is a comfortable space not just for cooking but for everyday family life. Materials avoid bland white surfaces and create a positive haptic experience through robust materials and finishes.
A small section of the kitchen became a home office station.
Photo: Andy Stagg
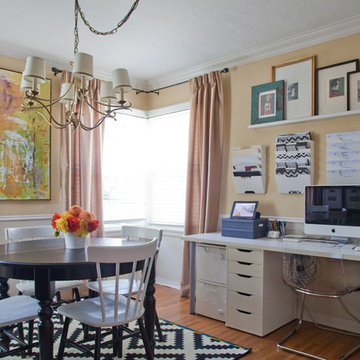
This home showcases a joyful palette with printed upholstery, bright pops of color, and unexpected design elements. It's all about balancing style with functionality as each piece of decor serves an aesthetic and practical purpose.
---
Project designed by Pasadena interior design studio Amy Peltier Interior Design & Home. They serve Pasadena, Bradbury, South Pasadena, San Marino, La Canada Flintridge, Altadena, Monrovia, Sierra Madre, Los Angeles, as well as surrounding areas.
For more about Amy Peltier Interior Design & Home, click here: https://peltierinteriors.com/
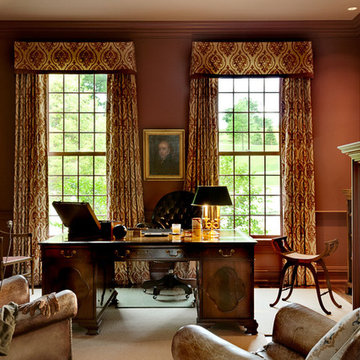
Photography by Rob Karosis
ニューヨークにあるトラディショナルスタイルのおしゃれなホームオフィス・書斎 (赤い壁、標準型暖炉、石材の暖炉まわり、自立型机) の写真
ニューヨークにあるトラディショナルスタイルのおしゃれなホームオフィス・書斎 (赤い壁、標準型暖炉、石材の暖炉まわり、自立型机) の写真
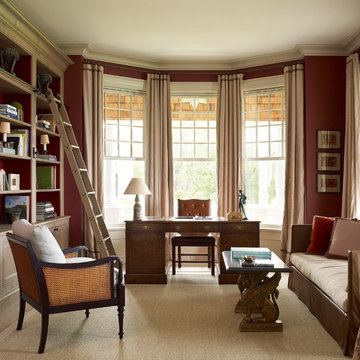
サンフランシスコにある高級な広いカントリー風のおしゃれなホームオフィス・書斎 (ライブラリー、赤い壁、淡色無垢フローリング、暖炉なし、自立型机、ベージュの床) の写真
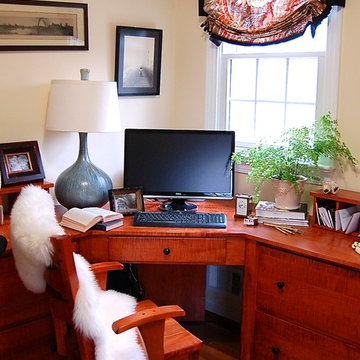
Melissa McLay Interiors
ボルチモアにあるお手頃価格の中くらいなおしゃれなホームオフィス・書斎 (黄色い壁、無垢フローリング、自立型机、暖炉なし) の写真
ボルチモアにあるお手頃価格の中くらいなおしゃれなホームオフィス・書斎 (黄色い壁、無垢フローリング、自立型机、暖炉なし) の写真
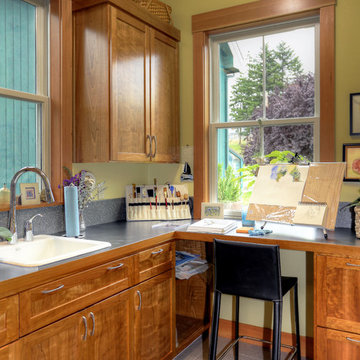
Home studio. set up to take advantage of views to the entry garden.
シアトルにある高級な小さなビーチスタイルのおしゃれなアトリエ・スタジオ (黄色い壁、磁器タイルの床、造り付け机、グレーの床) の写真
シアトルにある高級な小さなビーチスタイルのおしゃれなアトリエ・スタジオ (黄色い壁、磁器タイルの床、造り付け机、グレーの床) の写真
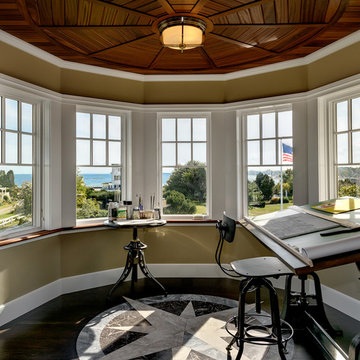
The homeowners of this seaside cottage felt that the existing spaces were too small and too separated from one another to suit their needs. They desired larger, more open spaces with a kitchen prominent as the "heart" of the home. A portion of the home that was constructed in the 1980s was torn down and reconstructed in a similar location but with a revised footprint to better conform to the zoning requirements. This permitted greater flexibility in expanding the square footage to allow for opening up the living spaces as well as orienting the main spaces towards the views and sunlight. Marvin Windows were the obvious choice because they provide a product that is very high quality, customizable, and available in many different configurations.
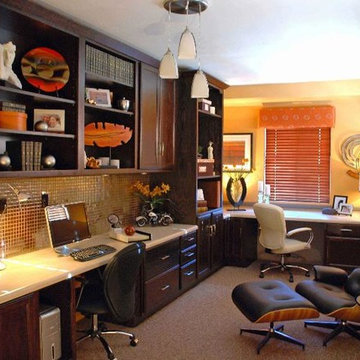
The transformation of this space from a single carport to a fully functional home office space for two was an amazing use of an previously under-utilized area. This homeowner was on a tight budget, so less expensive products that looked high end were employed wherever possible. Recessed panel oak cabinetry was stained a deep espresso color which helped keep the cost down, as well a using a modern Formica laminate countertop as the work surface. Bronze colored mosaic tiles were used to bring some light reflection and color into the workspace.
This space won 2nd Place for Singular Residential Space during the 2010 ASID Arizona South Chapter Design Excellence Awards (Co-designed with James Curran of Curran Interiors) and was featured in Tucson Home Magazine - Spring 2010.
ホームオフィス・書斎 (赤い壁、黄色い壁) の写真
1
