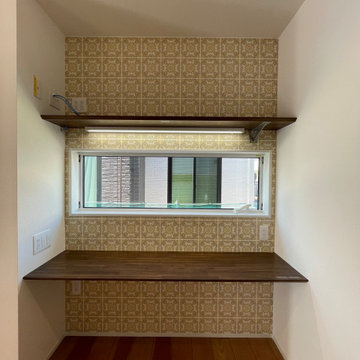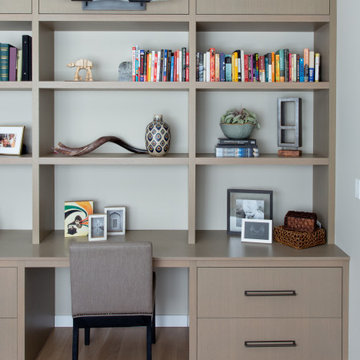ホームオフィス・書斎 (白い天井、赤い壁、黄色い壁) の写真
絞り込み:
資材コスト
並び替え:今日の人気順
写真 1〜10 枚目(全 10 枚)
1/4

The Basement Teen Room was designed to have multi purposes. It became a Home Theater, a Sewing, Craft and Game Room, and a Work Out Room. The youngest in the family has a talent for sewing and the intention was that this room fully accommodate for this. Family Home in Greenwood, Seattle, WA - Kitchen, Teen Room, Office Art, by Belltown Design LLC, Photography by Julie Mannell
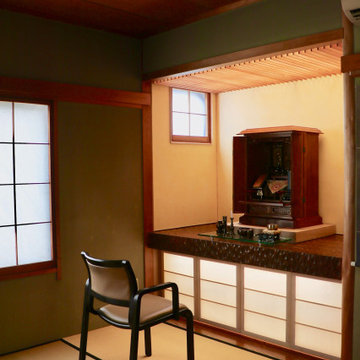
仏壇スペース斜め正面。
完成初期の状態。仏壇の前にはガラステーブルを置き、手斧がけによる凸凹の影響で仏具が不安定にならないようにした仏壇にも台座が準備されている
横浜にある小さな和風のおしゃれな書斎 (畳、暖炉なし、緑の床、壁紙、黄色い壁、格子天井、白い天井) の写真
横浜にある小さな和風のおしゃれな書斎 (畳、暖炉なし、緑の床、壁紙、黄色い壁、格子天井、白い天井) の写真
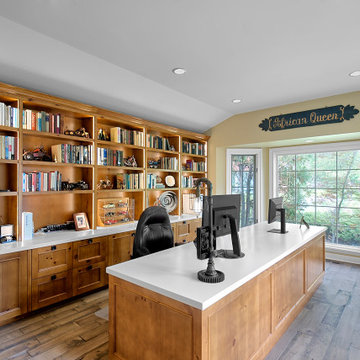
Large home office with custom shelves and custom desk has lots of natural light for an open feel.
Norman Sizemore - photographer
シカゴにあるラグジュアリーな広いカントリー風のおしゃれな書斎 (黄色い壁、濃色無垢フローリング、造り付け机、茶色い床、三角天井、白い天井) の写真
シカゴにあるラグジュアリーな広いカントリー風のおしゃれな書斎 (黄色い壁、濃色無垢フローリング、造り付け机、茶色い床、三角天井、白い天井) の写真

The Home Office and Den includes space for 2 desks, and full-height custom-built in shelving and cabinetry units.
The homeowner had previously updated their mid-century home to match their Prairie-style preferences - completing the Kitchen, Living and DIning Rooms. This project included a complete redesign of the Bedroom wing, including Master Bedroom Suite, guest Bedrooms, and 3 Baths; as well as the Office/Den and Dining Room, all to meld the mid-century exterior with expansive windows and a new Prairie-influenced interior. Large windows (existing and new to match ) let in ample daylight and views to their expansive gardens.
Photography by homeowner.
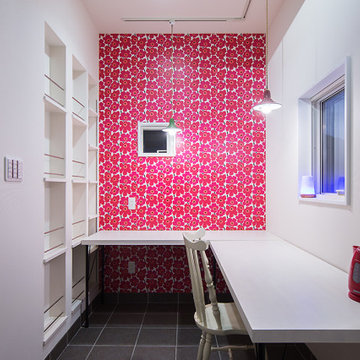
他の地域にある中くらいな北欧スタイルのおしゃれなホームオフィス・書斎 (赤い壁、テラコッタタイルの床、自立型机、グレーの床、クロスの天井、壁紙、白い天井) の写真
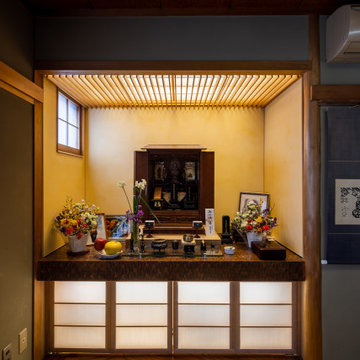
仏壇スペース正面。
テーブルには手斧がけフローリングを張ってオイルステイン+クリア仕上げ。テーブル下は障子の折れ戸で、間口近くに照明を配した奥は収納となっている
横浜にある小さな和風のおしゃれな書斎 (畳、暖炉なし、緑の床、壁紙、黄色い壁、格子天井、白い天井) の写真
横浜にある小さな和風のおしゃれな書斎 (畳、暖炉なし、緑の床、壁紙、黄色い壁、格子天井、白い天井) の写真
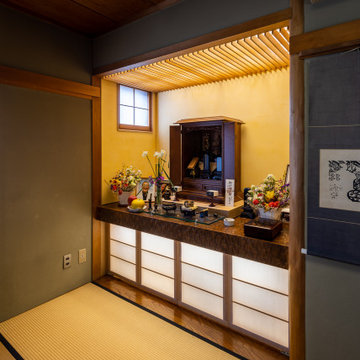
完成3年後の状態。
テーブルが、祭壇としての役割を果たし始めている
横浜にある小さな和風のおしゃれな書斎 (畳、暖炉なし、緑の床、壁紙、黄色い壁、格子天井、白い天井) の写真
横浜にある小さな和風のおしゃれな書斎 (畳、暖炉なし、緑の床、壁紙、黄色い壁、格子天井、白い天井) の写真
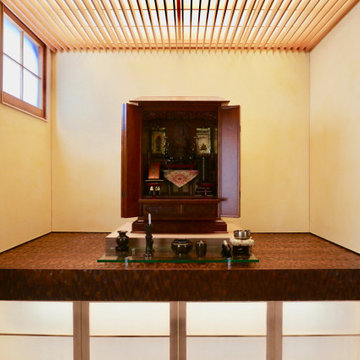
仏壇スペース正面拡大。
漆喰と手斧がけテーブルとは、アルミの見切り材を入れて直接接触しないようにした
横浜にある小さな和風のおしゃれな書斎 (畳、暖炉なし、緑の床、壁紙、黄色い壁、格子天井、白い天井) の写真
横浜にある小さな和風のおしゃれな書斎 (畳、暖炉なし、緑の床、壁紙、黄色い壁、格子天井、白い天井) の写真
ホームオフィス・書斎 (白い天井、赤い壁、黄色い壁) の写真
1
