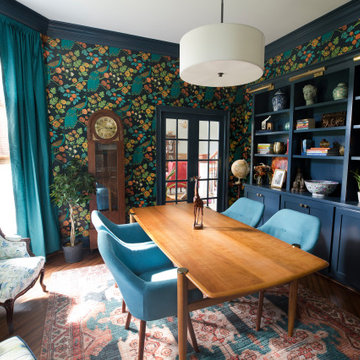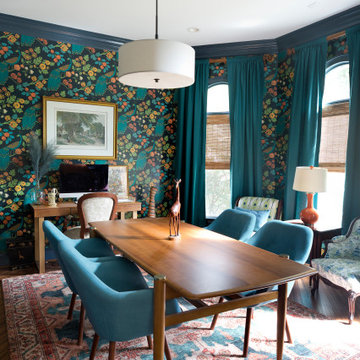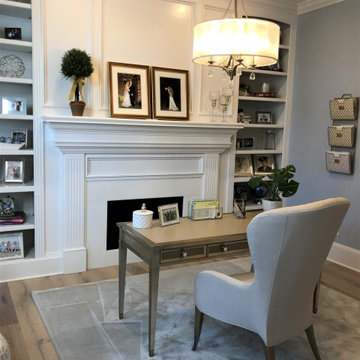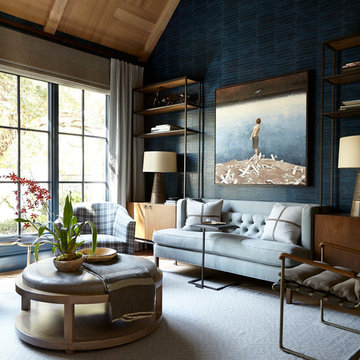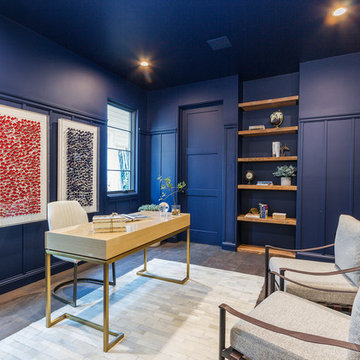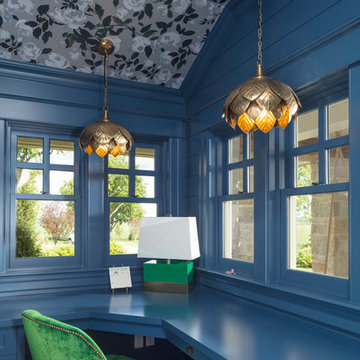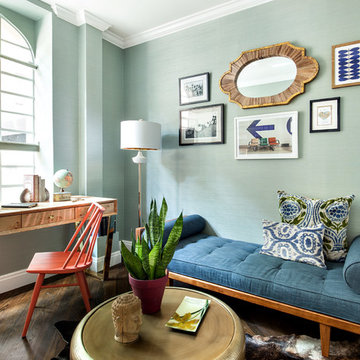ホームオフィス・書斎 (青い壁) の写真
絞り込み:
資材コスト
並び替え:今日の人気順
写真 1061〜1080 枚目(全 6,437 枚)
1/2
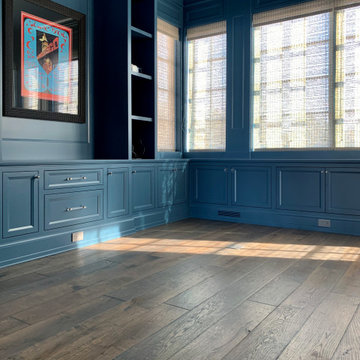
The view to the courtyard promises to be a singular experience. The pastoral color pallet and expansive windows pair well with the earth tone hand-scraped floor to create a modern yet classical all season luxury living space. Floor: 7″ wide-plank Vintage French Oak | Rustic Character | Victorian Collection hand scraped | pillowed edge | color Erin Grey |Satin Hardwax Oil. For more information please email us at: sales@signaturehardwoods.com
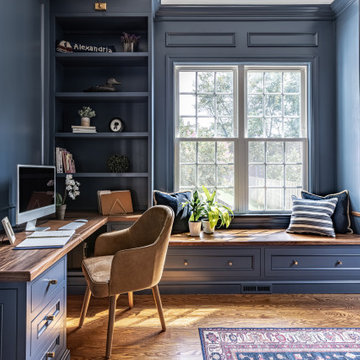
Marks-Woods Construction Services, LLC, with team member Braemar Cabinetry, Alexandria, Virginia, 2022 Regional CotY Award Winner, Residential Interior Under $100,000
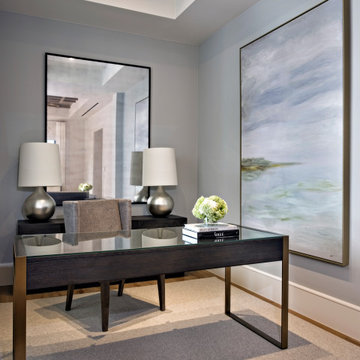
A sizable niche in the master is a perfect location for the owner’s home office.
マイアミにある高級な小さなトランジショナルスタイルのおしゃれなホームオフィス・書斎 (青い壁、淡色無垢フローリング、自立型机、茶色い床、折り上げ天井、白い天井) の写真
マイアミにある高級な小さなトランジショナルスタイルのおしゃれなホームオフィス・書斎 (青い壁、淡色無垢フローリング、自立型机、茶色い床、折り上げ天井、白い天井) の写真
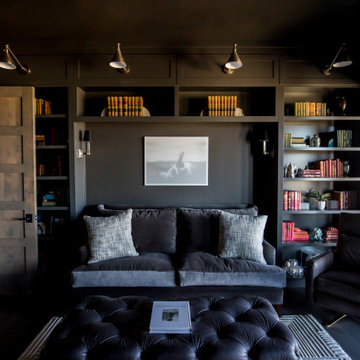
Home office with a access to the balcony and elegant outdoor seating. This richly colored space is equipped with ample built in storage, comfortable seating, and multiple levels of lighting. The fireplace and wall-mounted television marries the business with pleasure.
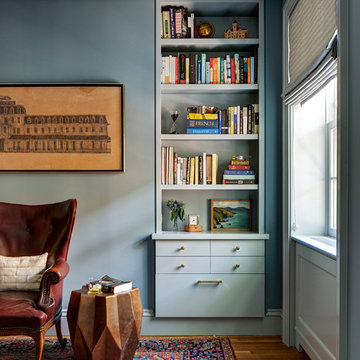
This Greek Revival row house in Boerum Hill was previously owned by a local architect who renovated it several times, including the addition of a two-story steel and glass extension at the rear. The new owners came to us seeking to restore the house and its original formality, while adapting it to the modern needs of a family of five. The detailing of the 25 x 36 foot structure had been lost and required some sleuthing into the history of Greek Revival style in historic Brooklyn neighborhoods.
In addition to completely re-framing the interior, the house also required a new south-facing brick façade due to significant deterioration. The modern extension was replaced with a more traditionally detailed wood and copper- clad bay, still open to natural light and the garden view without sacrificing comfort. The kitchen was relocated from the first floor to the garden level with an adjacent formal dining room. Both rooms were enlarged from their previous iterations to accommodate weekly dinners with extended family. The kitchen includes a home office and breakfast nook that doubles as a homework station. The cellar level was further excavated to accommodate finished storage space and a playroom where activity can be monitored from the kitchen workspaces.
The parlor floor is now reserved for entertaining. New pocket doors can be closed to separate the formal front parlor from the more relaxed back portion, where the family plays games or watches TV together. At the end of the hall, a powder room with brass details, and a luxe bar with antique mirrored backsplash and stone tile flooring, leads to the deck and direct garden access. Because of the property width, the house is able to provide ample space for the interior program within a shorter footprint. This allows the garden to remain expansive, with a small lawn for play, an outdoor food preparation area with a cast-in-place concrete bench, and a place for entertaining towards the rear. The newly designed landscaping will continue to develop, further enhancing the yard’s feeling of escape, and filling-in the views from the kitchen and back parlor above. A less visible, but equally as conscious, addition is a rooftop PV solar array that provides nearly 100% of the daily electrical usage, with the exception of the AC system on hot summer days.
The well-appointed interiors connect the traditional backdrop of the home to a youthful take on classic design and functionality. The materials are elegant without being precious, accommodating a young, growing family. Unique colors and patterns provide a feeling of luxury while inviting inhabitants and guests to relax and enjoy this classic Brooklyn brownstone.
This project won runner-up in the architecture category for the 2017 NYC&G Innovation in Design Awards and was featured in The American House: 100 Contemporary Homes.
Photography by Francis Dzikowski / OTTO
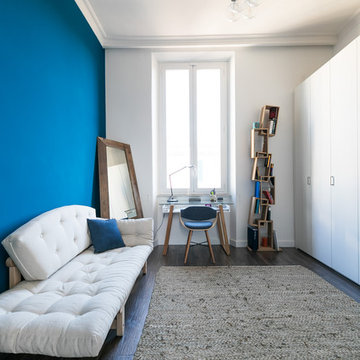
Arch. Incognito Studio _ Ph Edi Solari
ローマにあるコンテンポラリースタイルのおしゃれな書斎 (青い壁、自立型机、濃色無垢フローリング、暖炉なし) の写真
ローマにあるコンテンポラリースタイルのおしゃれな書斎 (青い壁、自立型机、濃色無垢フローリング、暖炉なし) の写真
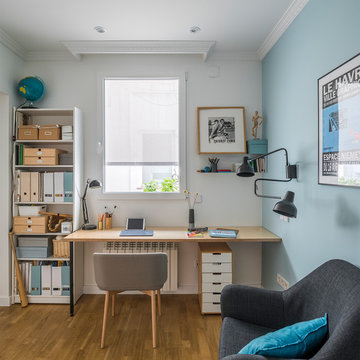
Javier Bravo, Barronkress
マドリードにあるコンテンポラリースタイルのおしゃれなホームオフィス・書斎 (青い壁、無垢フローリング、造り付け机、茶色い床) の写真
マドリードにあるコンテンポラリースタイルのおしゃれなホームオフィス・書斎 (青い壁、無垢フローリング、造り付け机、茶色い床) の写真
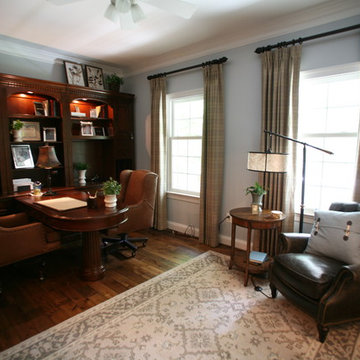
Two workspaces, ample hidden and open storage, a space for a large TV, and a reading-lounge area was the large order for this small space. Adding to the challenge was a full french door and two large windows taking up the longest walls in the room topped off by an odd corner build out on the remaining two walls. The solution: wrap the walls in storage (virtually hiding the odd corner build out), using the full height of the walls for storage. Add a two sided peninsulas desk along with a hidden computer desk leaving ample open space to place a lounge chair and side table. The TV, not currently shown in the room, can be placed in large open shelf area for viewing from the lounge chair or desk area.
The results…one hard working office that will make any task worth tacking, feel like a pleasure!
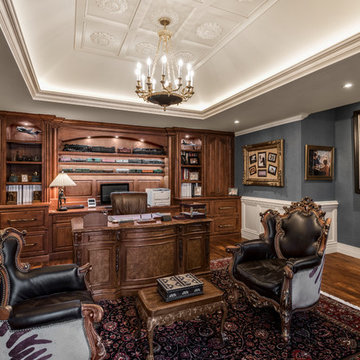
Amber Frederiksen Photography
マイアミにあるラグジュアリーな広いトラディショナルスタイルのおしゃれなホームオフィス・書斎 (青い壁、無垢フローリング、造り付け机) の写真
マイアミにあるラグジュアリーな広いトラディショナルスタイルのおしゃれなホームオフィス・書斎 (青い壁、無垢フローリング、造り付け机) の写真
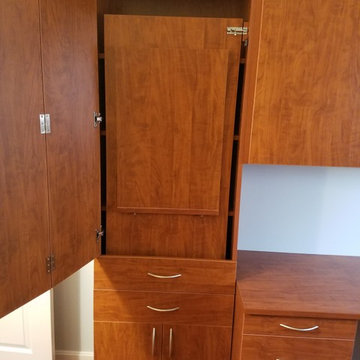
This custom modern home office features a Murphy bed for overnight guests as well as a desk that neatly tucks away in a cabinet.
フィラデルフィアにある高級な中くらいなモダンスタイルのおしゃれなホームオフィス・書斎 (青い壁、淡色無垢フローリング、暖炉なし、造り付け机) の写真
フィラデルフィアにある高級な中くらいなモダンスタイルのおしゃれなホームオフィス・書斎 (青い壁、淡色無垢フローリング、暖炉なし、造り付け机) の写真
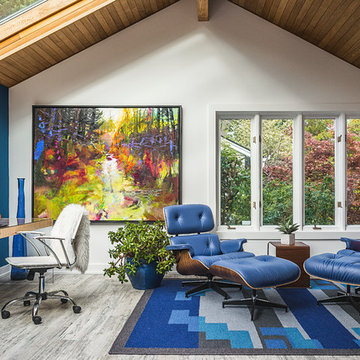
Joshua Lawrence Studios Inc.
バンクーバーにあるコンテンポラリースタイルのおしゃれな書斎 (青い壁、自立型机、磁器タイルの床、グレーの床) の写真
バンクーバーにあるコンテンポラリースタイルのおしゃれな書斎 (青い壁、自立型机、磁器タイルの床、グレーの床) の写真
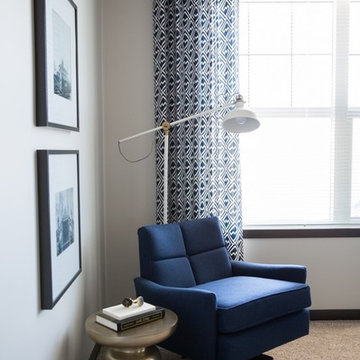
An elegant Old English style home designed by Calgary + Kelowna Interior Designer, Natalie Fuglestveit Interior Design. Photo Credit: Lindsay Nichols Photography.
Interior Design includes charcoal kitchen with raised panel cabinet doors in kitchen and bathroom, antique bronze hardware, Casearstone 5000 London Gray quartz countertops, glas antique subway backsplash tile, Blanco silgranite undermount kitchen sink, Delta Trinsic Champange Gold kitchen faucet, old English light fixtures, custom designed by NFID tapered upholstered eating bar stools, navy velvet drapery with double euro pinch pleat, antique wood chandelier in dining room, grandfather clock decal in mudroom, tech room with feature wall DIY painted navy with gold moulding, Pottery Barn printers desk, navy wool upholstered vintage armchair, gold Hudson Valley semi-flush light fixture, Thibaut grey and white trellis wallpapered hallway, herringbone tile floors in ensuite, damask wallpaper in master bedroom, antique accessories, and toile custom designed pillows.
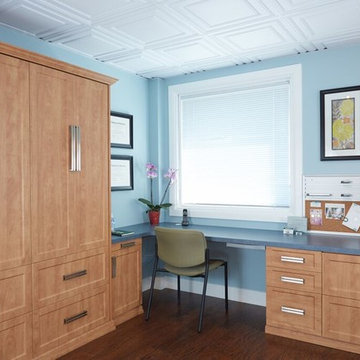
カルガリーにある広いコンテンポラリースタイルのおしゃれな書斎 (青い壁、濃色無垢フローリング、暖炉なし、造り付け机) の写真
ホームオフィス・書斎 (青い壁) の写真
54
