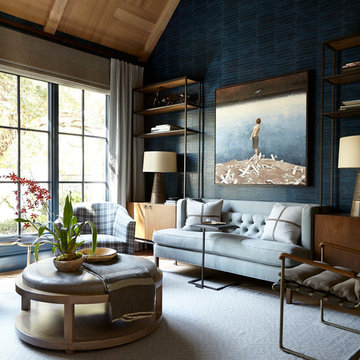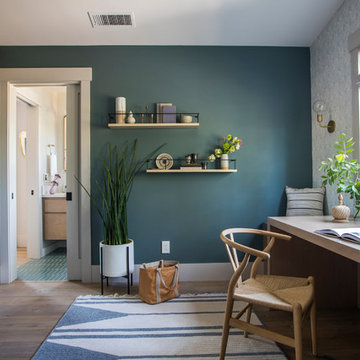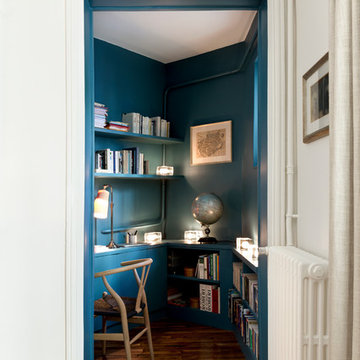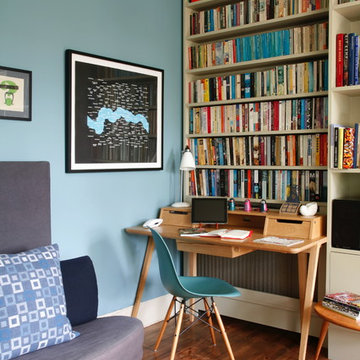ホームオフィス・書斎 (無垢フローリング、青い壁) の写真
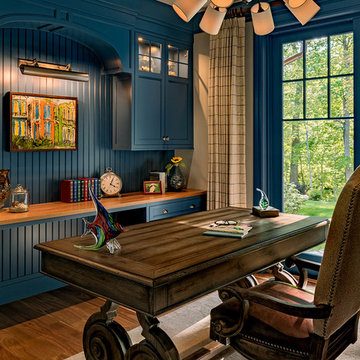
Rob Karosis Photography
ボストンにあるビーチスタイルのおしゃれなホームオフィス・書斎 (ライブラリー、青い壁、無垢フローリング、暖炉なし、自立型机) の写真
ボストンにあるビーチスタイルのおしゃれなホームオフィス・書斎 (ライブラリー、青い壁、無垢フローリング、暖炉なし、自立型机) の写真

Our Austin studio decided to go bold with this project by ensuring that each space had a unique identity in the Mid-Century Modern style bathroom, butler's pantry, and mudroom. We covered the bathroom walls and flooring with stylish beige and yellow tile that was cleverly installed to look like two different patterns. The mint cabinet and pink vanity reflect the mid-century color palette. The stylish knobs and fittings add an extra splash of fun to the bathroom.
The butler's pantry is located right behind the kitchen and serves multiple functions like storage, a study area, and a bar. We went with a moody blue color for the cabinets and included a raw wood open shelf to give depth and warmth to the space. We went with some gorgeous artistic tiles that create a bold, intriguing look in the space.
In the mudroom, we used siding materials to create a shiplap effect to create warmth and texture – a homage to the classic Mid-Century Modern design. We used the same blue from the butler's pantry to create a cohesive effect. The large mint cabinets add a lighter touch to the space.
---
Project designed by the Atomic Ranch featured modern designers at Breathe Design Studio. From their Austin design studio, they serve an eclectic and accomplished nationwide clientele including in Palm Springs, LA, and the San Francisco Bay Area.
For more about Breathe Design Studio, see here: https://www.breathedesignstudio.com/
To learn more about this project, see here:
https://www.breathedesignstudio.com/atomic-ranch

ヒューストンにあるラグジュアリーな巨大なコンテンポラリースタイルのおしゃれな書斎 (青い壁、無垢フローリング、標準型暖炉、石材の暖炉まわり、自立型机、茶色い床) の写真
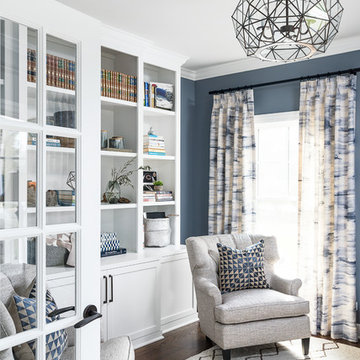
Picture Perfect home
シカゴにある高級な中くらいなトランジショナルスタイルのおしゃれなホームオフィス・書斎 (ライブラリー、青い壁、無垢フローリング、茶色い床) の写真
シカゴにある高級な中くらいなトランジショナルスタイルのおしゃれなホームオフィス・書斎 (ライブラリー、青い壁、無垢フローリング、茶色い床) の写真
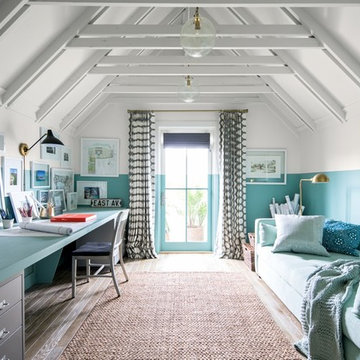
(TOP WALL): Pure White OC-64, ben® Eggshell (CEILING): Pure White OC-64, ben® Flat (BOTTOM WALL): Turquoise Powder 2057-50, ben® Semi-Gloss
ニューヨークにあるビーチスタイルのおしゃれなホームオフィス・書斎 (青い壁、暖炉なし、造り付け机、茶色い床、無垢フローリング) の写真
ニューヨークにあるビーチスタイルのおしゃれなホームオフィス・書斎 (青い壁、暖炉なし、造り付け机、茶色い床、無垢フローリング) の写真
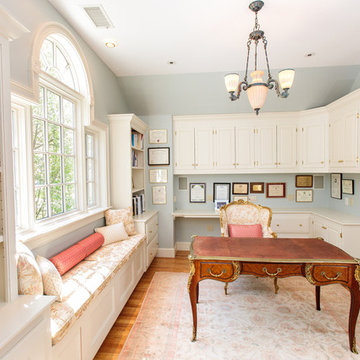
Introducing a distinctive residence in the coveted Weston Estate's neighborhood. A striking antique mirrored fireplace wall accents the majestic family room. The European elegance of the custom millwork in the entertainment sized dining room accents the recently renovated designer kitchen. Decorative French doors overlook the tiered granite and stone terrace leading to a resort-quality pool, outdoor fireplace, wading pool and hot tub. The library's rich wood paneling, an enchanting music room and first floor bedroom guest suite complete the main floor. The grande master suite has a palatial dressing room, private office and luxurious spa-like bathroom. The mud room is equipped with a dumbwaiter for your convenience. The walk-out entertainment level includes a state-of-the-art home theatre, wine cellar and billiards room that leads to a covered terrace. A semi-circular driveway and gated grounds complete the landscape for the ultimate definition of luxurious living.
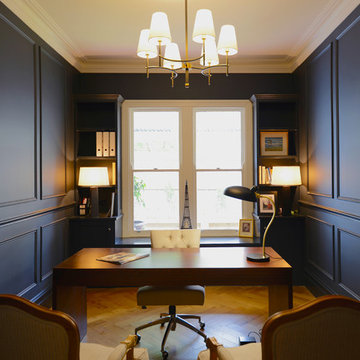
www.pauldistefanodesign.com
ジーロングにある高級な広いヴィクトリアン調のおしゃれな書斎 (青い壁、無垢フローリング、暖炉なし、自立型机) の写真
ジーロングにある高級な広いヴィクトリアン調のおしゃれな書斎 (青い壁、無垢フローリング、暖炉なし、自立型机) の写真
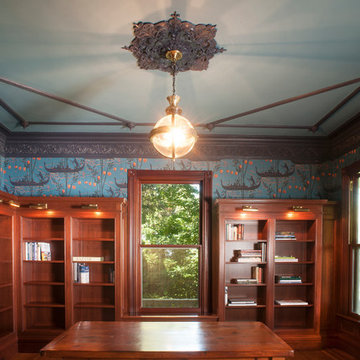
ポートランド(メイン)にあるラグジュアリーな中くらいなヴィクトリアン調のおしゃれなホームオフィス・書斎 (ライブラリー、青い壁、無垢フローリング、暖炉なし、自立型机、茶色い床) の写真

This study was designed with a young family in mind. A longhorn fan a black and white print was featured and used family photos and kids artwork for accents. Adding a few accessories on the bookcase with favorite books on the shelves give this space finishing touches. A mid-century desk and chair was recommended from CB2 to give the space a more modern feel but keeping a little traditional in the mix. Navy Wall to create bring your eye into the room as soon as you walk in from the front door.
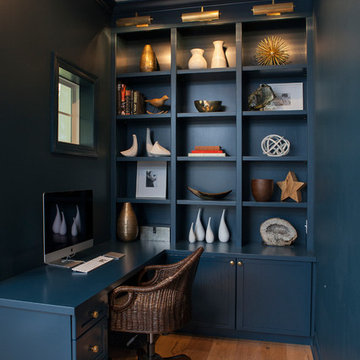
A nook off the Living Room provided a perfect quiet space for study or computer work. Custom Built Cabinets and Desk built in our own Mill shop provided an exact fit to the space for this quaint, but eloquent retreat.
Behind the wall is the families main living area– giving the feeling of inclusion without being part of the busyness of activity.
Sprayed high gloss paint (Farrow and Ball—Hague Blue) is accented by the brushed gold of the lighting and cabinet hardware. A safe place to enjoy their art collectables and a feature wall that demands attention the minute you enter their home.
We love doing featured work that holds special meaning to our homeowners and this project was fun to see come alive.
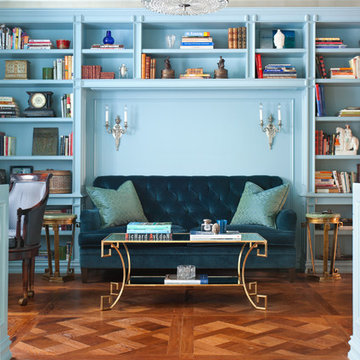
Linda Hall
ニューヨークにある高級な小さなトラディショナルスタイルのおしゃれな書斎 (青い壁、無垢フローリング、暖炉なし、造り付け机) の写真
ニューヨークにある高級な小さなトラディショナルスタイルのおしゃれな書斎 (青い壁、無垢フローリング、暖炉なし、造り付け机) の写真
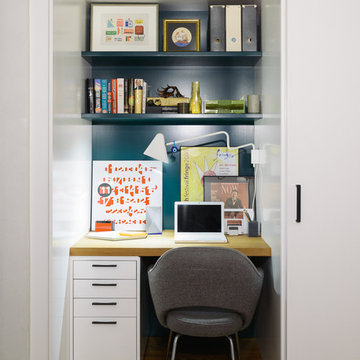
Pocket Office. Brooklyn, NY - MKCA//Michael Chen Architecture. Secret home office makes use of a former closet space. Integrated with a large sliding door, display shelving, and new pullout storage and hanging units.
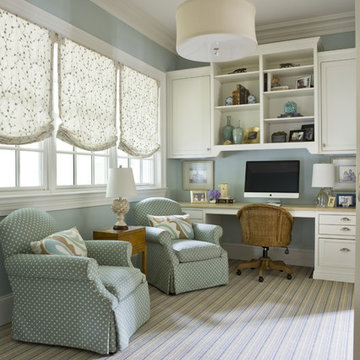
Design by Lisa puchalla
Lily Mae Design
Photo by Angie seckinger
ワシントンD.C.にあるトラディショナルスタイルのおしゃれなホームオフィス・書斎 (青い壁、無垢フローリング、造り付け机) の写真
ワシントンD.C.にあるトラディショナルスタイルのおしゃれなホームオフィス・書斎 (青い壁、無垢フローリング、造り付け机) の写真
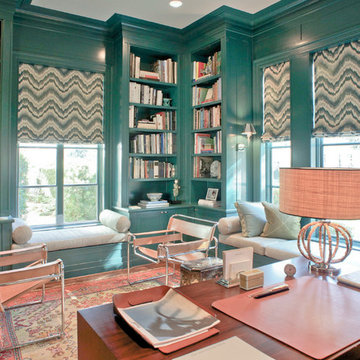
JWFA
ダラスにある小さなコンテンポラリースタイルのおしゃれな書斎 (無垢フローリング、茶色い床、青い壁、暖炉なし、造り付け机) の写真
ダラスにある小さなコンテンポラリースタイルのおしゃれな書斎 (無垢フローリング、茶色い床、青い壁、暖炉なし、造り付け机) の写真
ホームオフィス・書斎 (無垢フローリング、青い壁) の写真
1

