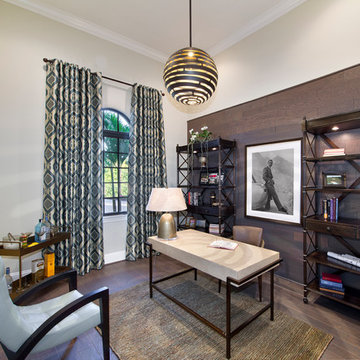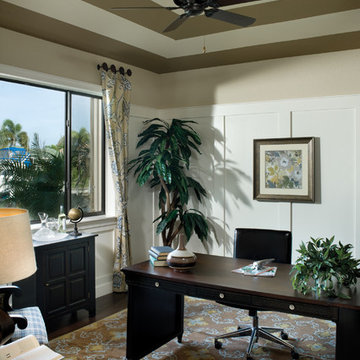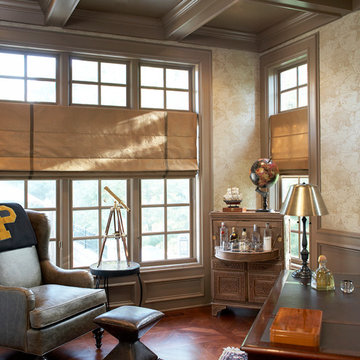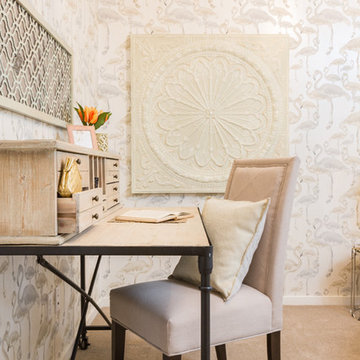ホームオフィス・書斎 (ベージュの壁) の写真
絞り込み:
資材コスト
並び替え:今日の人気順
写真 941〜960 枚目(全 16,580 枚)
1/2
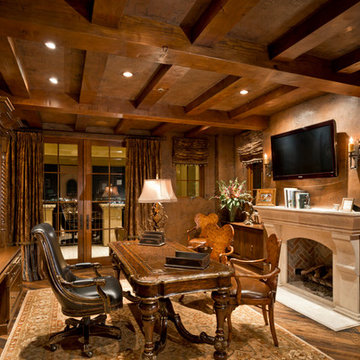
Elegant Den inspirations by Fratantoni Luxury Estates
Follow us on Pinterest, Instagram, Twitter and Facebook for more inspirational photos!
フェニックスにあるラグジュアリーな巨大なトラディショナルスタイルのおしゃれな書斎 (ベージュの壁、淡色無垢フローリング、自立型机) の写真
フェニックスにあるラグジュアリーな巨大なトラディショナルスタイルのおしゃれな書斎 (ベージュの壁、淡色無垢フローリング、自立型机) の写真
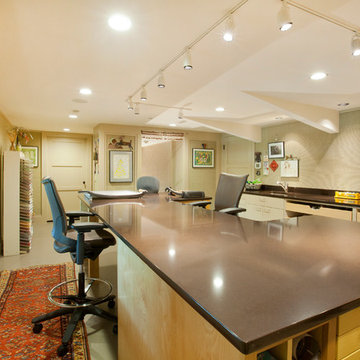
Kurt Johnson
オマハにあるラグジュアリーな巨大なコンテンポラリースタイルのおしゃれなクラフトルーム (ベージュの壁、リノリウムの床、暖炉なし、自立型机) の写真
オマハにあるラグジュアリーな巨大なコンテンポラリースタイルのおしゃれなクラフトルーム (ベージュの壁、リノリウムの床、暖炉なし、自立型机) の写真
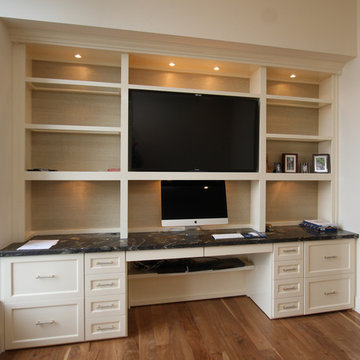
custom x
custom built-in cabinet Los Angeles x
custom built-in cabinet Orange County x
custom desk Los Angeles x
custom desk Orange County x
granite countertop
roll out keyboard
contemporary desk
light wood finish
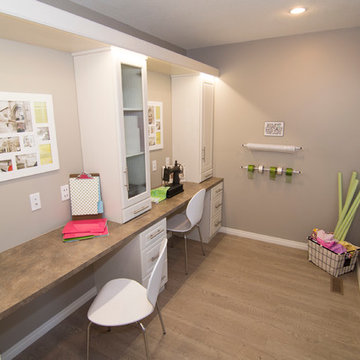
This large RTM (Ready-To-Move) home is packed with amazing features. Laminate flooring, full rock gas fireplace, Sonos sound system, Smart home package. The warm brown tones make this home feel warm and inviting while still maintaining a spacious feel. This home has some very high end options, including tile flooring in the entry, quartz counter tops in the kitchen, full tile shower in the master bathroom, and many many more features.
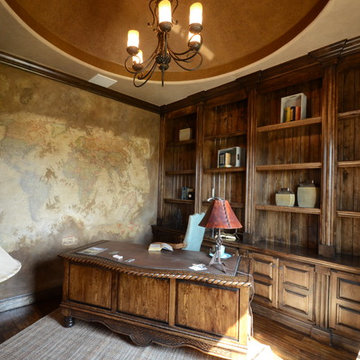
Credit: Westin Dinnes Photography
オクラホマシティにあるトラディショナルスタイルのおしゃれなアトリエ・スタジオ (ベージュの壁、無垢フローリング、自立型机) の写真
オクラホマシティにあるトラディショナルスタイルのおしゃれなアトリエ・スタジオ (ベージュの壁、無垢フローリング、自立型机) の写真
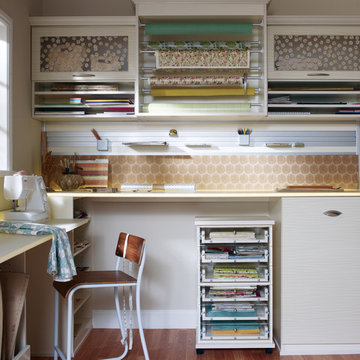
"Lighted countertops and specialized storage transform this room into a keepsake-maker's dream space. Innovative, specialized gift wrap holders prevent damage and provide easy access to wrapping paper when needed, along with a specialized Ribbon Drawer that's designed to keep spooled items neat. A universal storage solution, wire baskets can hold a variety of items. Built with a sliding mechanism, they make accessing stored items simple.
Our Fusion Track Wall add both a functional and decorative touch, providing a creative storage solution for empty walls and narrow spaces. You also have a variety of styles and patterns available with Fabric Board Back Panels that can add a sophisticated, personalized touch to a design.
The Chroma Countertop is produced from optical grade engineered resin, featuring a durable matte texture that can be easily refinished throughout its lifetime. This materiel incorporates 40% recycled content and is available in a variety of colors and styles."
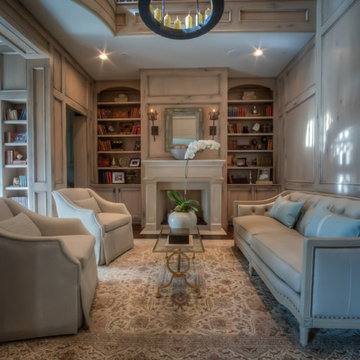
Authentic French Country Estate in one of Houston's most exclusive neighborhoods - Hunters Creek Village. Custom designed and fabricated iron railing featuring Gothic circles. Multistep hand applied alder wood along walls.
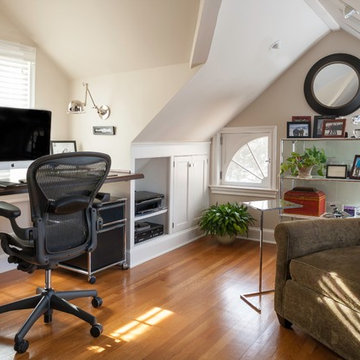
Sequined Asphault Studio
ブリッジポートにある中くらいなトランジショナルスタイルのおしゃれな書斎 (ベージュの壁、無垢フローリング、自立型机、暖炉なし) の写真
ブリッジポートにある中くらいなトランジショナルスタイルのおしゃれな書斎 (ベージュの壁、無垢フローリング、自立型机、暖炉なし) の写真
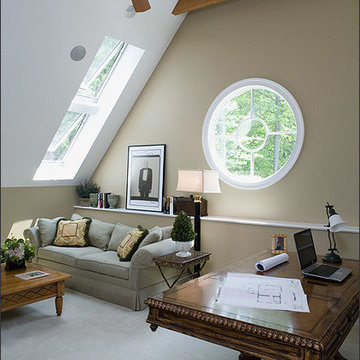
His and hers home offices were a necessity. His office is in the reclaimed attic.
This 1961 Cape Cod was well-sited on a beautiful acre of land in a Washington, DC suburb. The new homeowners loved the land and neighborhood and knew the house could be improved. The owners loved the charm of the home’s façade and wanted the overall look to remain true to the original home and neighborhood. Inside, the owners wanted to achieve a feeling of warmth and comfort. They wanted to use lots of natural materials, like reclaimed wood floors, stone, and granite. In addition, they wanted the house to be filled with light, using lots of large windows where possible.
This project was truly satisfying and the homeowners LOVE their new residence.
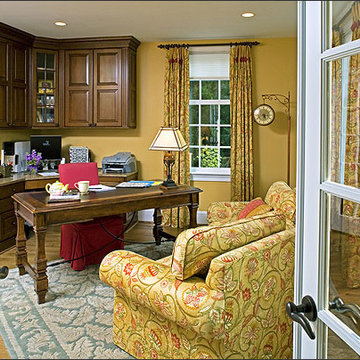
His and hers home offices were a necessity. Hers is on the first floor off the foyer.
This 1961 Cape Cod was well-sited on a beautiful acre of land in a Washington, DC suburb. The new homeowners loved the land and neighborhood and knew the house could be improved. The owners loved the charm of the home’s façade and wanted the overall look to remain true to the original home and neighborhood. Inside, the owners wanted to achieve a feeling of warmth and comfort. They wanted to use lots of natural materials, like reclaimed wood floors, stone, and granite. In addition, they wanted the house to be filled with light, using lots of large windows where possible.
Every inch of the house needed to be rejuvenated, from the basement to the attic. When all was said and done, the homeowners got a home they love on the land they cherish. This project was truly satisfying and the homeowners LOVE their new residence.
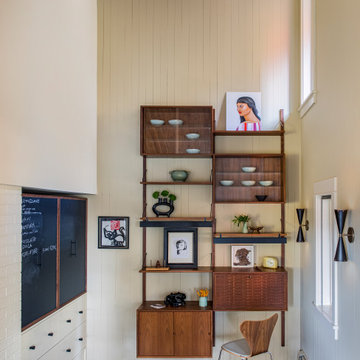
Vintage Poul Cadovius, circa 1948, Royalwise wall hung office system in walnut with a woven fronted cabinet, and clip on lights. Sconces added, as was built-in cabinet with sliding chalkboard covered doors.
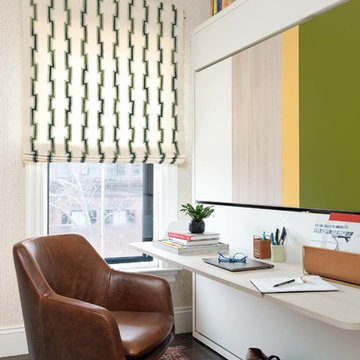
These fun-loving homeowners were referred by past clients during a mutual friend’s 40th Birthday party. Dane and his team were originally hired to shift a few rooms around when their son left for college. “Dane created well-functioning spaces for all, spreading color along the way. And he didn’t waste a thing. The homeowner, who has since tasked the designer with revamping the roof deck, characterizes the updates as “crisp” and “sharp.” Austin says, “I look at every element and ask, ‘Is it special, interesting, and unique?’” Now, every room is all of the above.”
Project designed by Boston interior design Dane Austin Design. Dane serves Boston, Cambridge, Hingham, Cohasset, Newton, Weston, Lexington, Concord, Dover, Andover, Gloucester, as well as surrounding areas.
For more about Dane Austin Design, click here: https://daneaustindesign.com/
To learn more about this project, click here:
https://daneaustindesign.com/south-end-brownstone
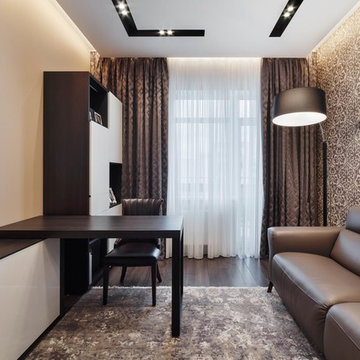
モスクワにある高級な中くらいなコンテンポラリースタイルのおしゃれなホームオフィス・書斎 (ライブラリー、ベージュの壁、濃色無垢フローリング、造り付け机、ベージュの床) の写真
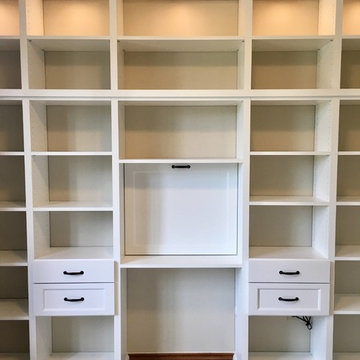
デンバーにあるお手頃価格の中くらいなトランジショナルスタイルのおしゃれなホームオフィス・書斎 (ライブラリー、ベージュの壁、カーペット敷き、造り付け机、ベージュの床) の写真
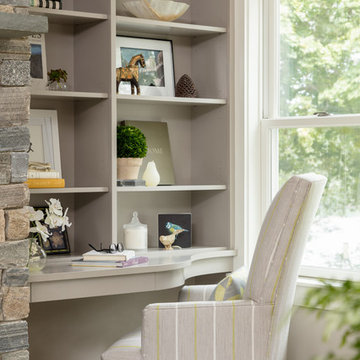
ボストンにある小さなトランジショナルスタイルのおしゃれな書斎 (ベージュの壁、濃色無垢フローリング、標準型暖炉、石材の暖炉まわり、造り付け机、ベージュの床) の写真
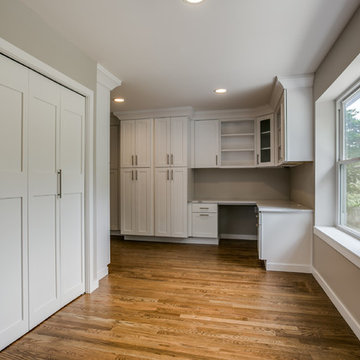
New office space off kitchen. Added pantry space, cabinets, quartz, hardwood floors
シアトルにあるお手頃価格の広いトランジショナルスタイルのおしゃれなホームオフィス・書斎 (ベージュの壁、無垢フローリング、造り付け机、茶色い床) の写真
シアトルにあるお手頃価格の広いトランジショナルスタイルのおしゃれなホームオフィス・書斎 (ベージュの壁、無垢フローリング、造り付け机、茶色い床) の写真
ホームオフィス・書斎 (ベージュの壁) の写真
48
