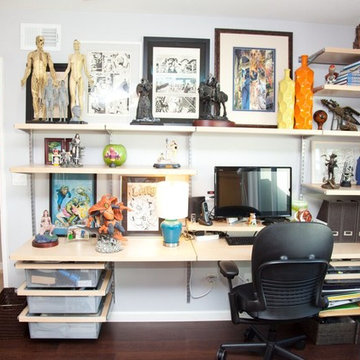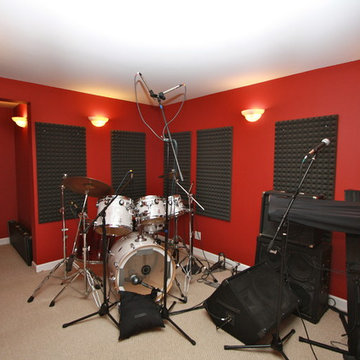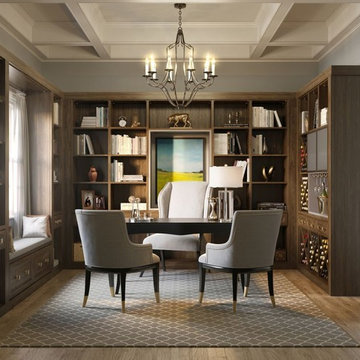アトリエ・スタジオ (グレーの壁、赤い壁) の写真
絞り込み:
資材コスト
並び替え:今日の人気順
写真 81〜100 枚目(全 1,093 枚)
1/4
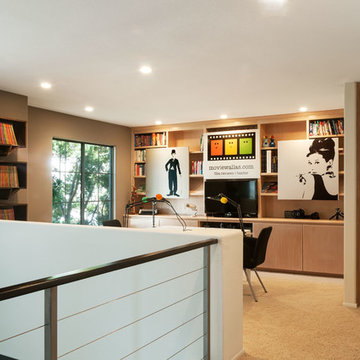
Upstairs loft podcast studio with 3-person microphone table, wire railing, custom shelves for comic book collection
Photo by Patricia Bean Photography
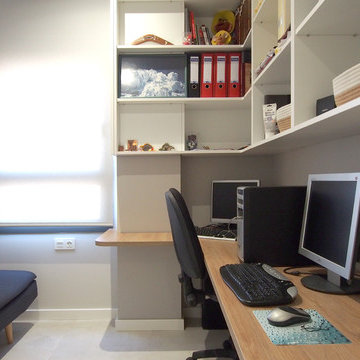
LAURA MARTINEZ CASARES
バルセロナにあるお手頃価格の小さなコンテンポラリースタイルのおしゃれなアトリエ・スタジオ (グレーの壁、磁器タイルの床、造り付け机、ベージュの床) の写真
バルセロナにあるお手頃価格の小さなコンテンポラリースタイルのおしゃれなアトリエ・スタジオ (グレーの壁、磁器タイルの床、造り付け机、ベージュの床) の写真
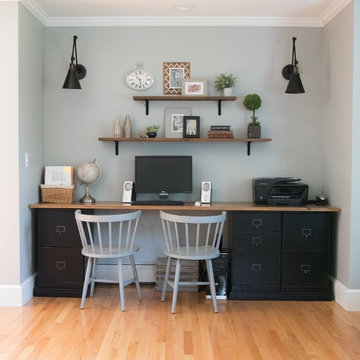
プロビデンスにある中くらいなトランジショナルスタイルのおしゃれなアトリエ・スタジオ (グレーの壁、無垢フローリング、暖炉なし、造り付け机、茶色い床) の写真
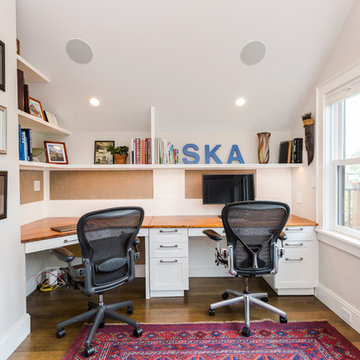
an architects studio tucked into the 3rd floor of this huron village renovation
ボストンにあるお手頃価格の中くらいなトランジショナルスタイルのおしゃれなアトリエ・スタジオ (グレーの壁、濃色無垢フローリング、造り付け机、茶色い床) の写真
ボストンにあるお手頃価格の中くらいなトランジショナルスタイルのおしゃれなアトリエ・スタジオ (グレーの壁、濃色無垢フローリング、造り付け机、茶色い床) の写真
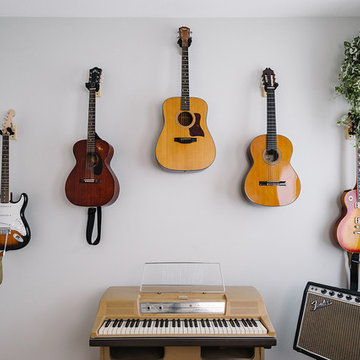
Completed in 2015, this project incorporates a Scandinavian vibe to enhance the modern architecture and farmhouse details. The vision was to create a balanced and consistent design to reflect clean lines and subtle rustic details, which creates a calm sanctuary. The whole home is not based on a design aesthetic, but rather how someone wants to feel in a space, specifically the feeling of being cozy, calm, and clean. This home is an interpretation of modern design without focusing on one specific genre; it boasts a midcentury master bedroom, stark and minimal bathrooms, an office that doubles as a music den, and modern open concept on the first floor. It’s the winner of the 2017 design award from the Austin Chapter of the American Institute of Architects and has been on the Tribeza Home Tour; in addition to being published in numerous magazines such as on the cover of Austin Home as well as Dwell Magazine, the cover of Seasonal Living Magazine, Tribeza, Rue Daily, HGTV, Hunker Home, and other international publications.
----
Featured on Dwell!
https://www.dwell.com/article/sustainability-is-the-centerpiece-of-this-new-austin-development-071e1a55
---
Project designed by the Atomic Ranch featured modern designers at Breathe Design Studio. From their Austin design studio, they serve an eclectic and accomplished nationwide clientele including in Palm Springs, LA, and the San Francisco Bay Area.
For more about Breathe Design Studio, see here: https://www.breathedesignstudio.com/
To learn more about this project, see here: https://www.breathedesignstudio.com/scandifarmhouse
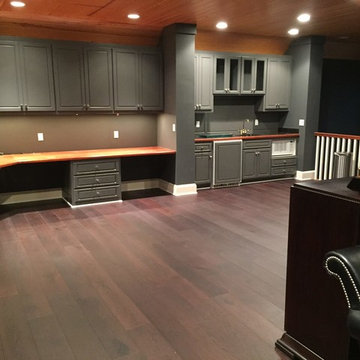
Kentwood Engineered Oak floor in 7" planks
ミネアポリスにある高級な広いトラディショナルスタイルのおしゃれなアトリエ・スタジオ (グレーの壁、濃色無垢フローリング、標準型暖炉、造り付け机) の写真
ミネアポリスにある高級な広いトラディショナルスタイルのおしゃれなアトリエ・スタジオ (グレーの壁、濃色無垢フローリング、標準型暖炉、造り付け机) の写真
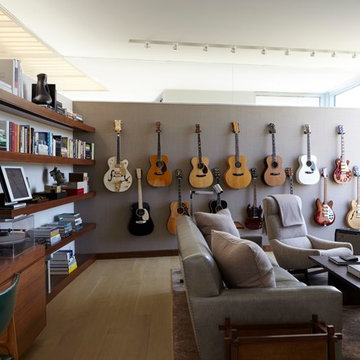
Music Room
Photo by Joshua McHugh
ニューヨークにある広いコンテンポラリースタイルのおしゃれなアトリエ・スタジオ (造り付け机、グレーの壁、淡色無垢フローリング) の写真
ニューヨークにある広いコンテンポラリースタイルのおしゃれなアトリエ・スタジオ (造り付け机、グレーの壁、淡色無垢フローリング) の写真
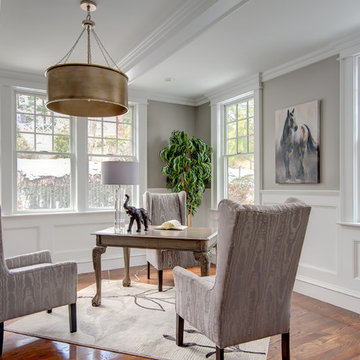
This elegant and sophisticated stone and shingle home is tailored for modern living. Custom designed by a highly respected developer, buyers will delight in the bright and beautiful transitional aesthetic. The welcoming foyer is accented with a statement lighting fixture that highlights the beautiful herringbone wood floor. The stunning gourmet kitchen includes everything on the chef's wish list including a butler's pantry and a decorative breakfast island. The family room, awash with oversized windows overlooks the bluestone patio and masonry fire pit exemplifying the ease of indoor and outdoor living. Upon entering the master suite with its sitting room and fireplace, you feel a zen experience. The ultimate lower level is a show stopper for entertaining with a glass-enclosed wine cellar, room for exercise, media or play and sixth bedroom suite. Nestled in the gorgeous Wellesley Farms neighborhood, conveniently located near the commuter train to Boston and town amenities.
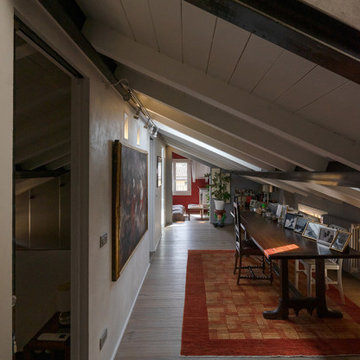
Lo studio è stato ricavato in un ambiente separato della zona notte. Il lucernario e l'illuminazione diffusa permettono di lavorare in uno spazio rilassato e armonico
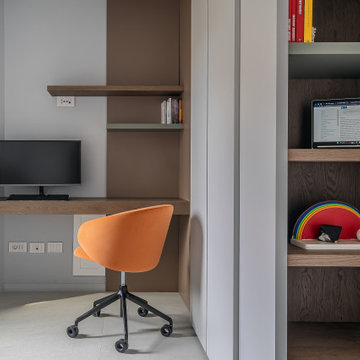
Lo studio posto in fondo al corridoio della zona notte è un ambiente di piccole dimensioni , progrtto sfrutta in maniera strategica gli spazi riuscendo ad inserire in correlazione alll scrivania con libreria a giorno anche un armadio e un dinavetto/ sommier con contenitore.
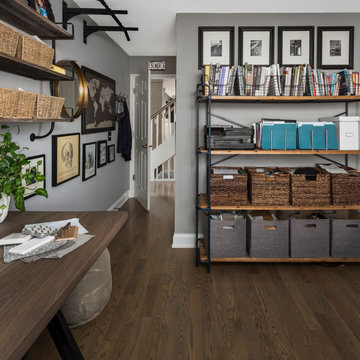
Photography by Picture Perfect House
シカゴにある高級な中くらいなインダストリアルスタイルのおしゃれなアトリエ・スタジオ (グレーの壁、無垢フローリング、自立型机、グレーの床) の写真
シカゴにある高級な中くらいなインダストリアルスタイルのおしゃれなアトリエ・スタジオ (グレーの壁、無垢フローリング、自立型机、グレーの床) の写真
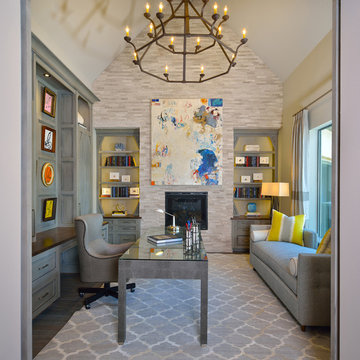
Miro Dvorscak
Peterson Hombuilders, Inc.
CLR Design Services, Inc
ヒューストンにある高級な広いトランジショナルスタイルのおしゃれなアトリエ・スタジオ (グレーの壁、標準型暖炉、自立型机、濃色無垢フローリング、石材の暖炉まわり、グレーの床) の写真
ヒューストンにある高級な広いトランジショナルスタイルのおしゃれなアトリエ・スタジオ (グレーの壁、標準型暖炉、自立型机、濃色無垢フローリング、石材の暖炉まわり、グレーの床) の写真

We gave this living space a complete update including new paint, flooring, lighting, furnishings, and decor. Interior Design & Photography: design by Christina Perry
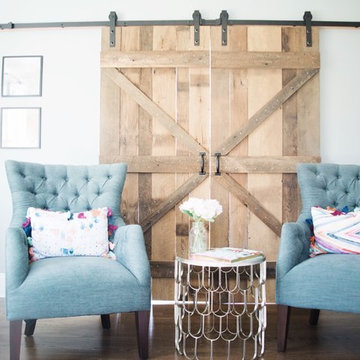
Carly from carlyandsloan.com used two Angora Chenille accent chairs as seating for her clients in this feminine, chic home office with bold colors and clean lines. With its curved, diamond-tufted back, crescent-shaped arms and tapered legs, this chair successfully blends modern and traditional elements for a look that works with a wide variety of decor. Plus, the mini chevron pattern on the green flannel upholstery provides an extra touch of charm.
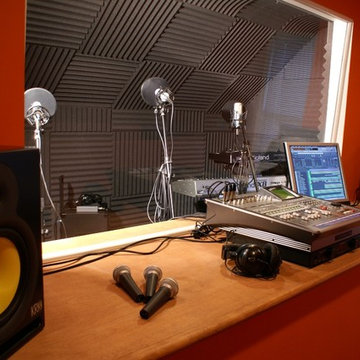
This photo illustrates the home recording studio we created for this client in what used to be an attic.
Client wanted to have a coal booth set up for bringing her church group in to record tracks and practice.
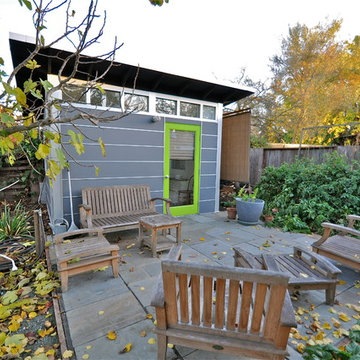
A patio and seating area surrounds this home office. Personal touches like the exterior sun shade and blinds inside the all glass entry door enable the owner to create perfect light and temperature conditions throughout the day and season.
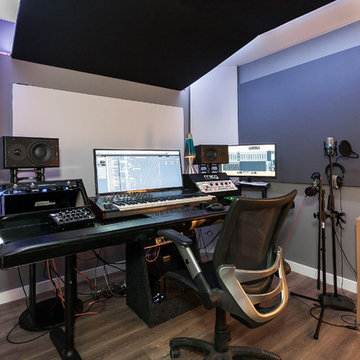
Recording Studio
ロサンゼルスにあるお手頃価格の小さなトランジショナルスタイルのおしゃれなアトリエ・スタジオ (淡色無垢フローリング、グレーの壁、自立型机、茶色い床) の写真
ロサンゼルスにあるお手頃価格の小さなトランジショナルスタイルのおしゃれなアトリエ・スタジオ (淡色無垢フローリング、グレーの壁、自立型机、茶色い床) の写真
アトリエ・スタジオ (グレーの壁、赤い壁) の写真
5
