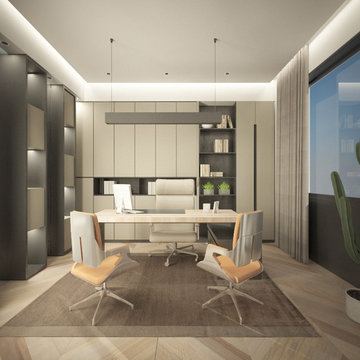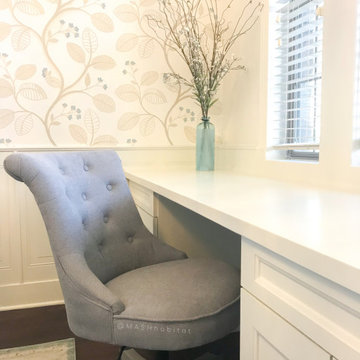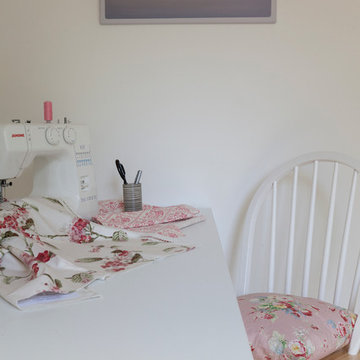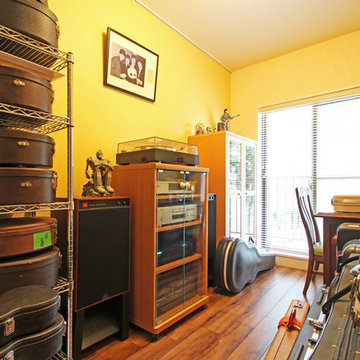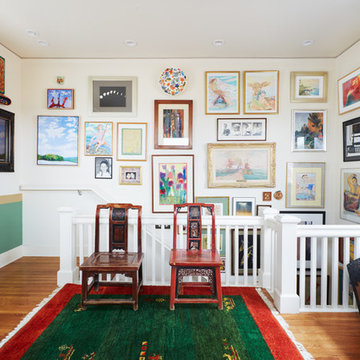クラフトルームの写真
絞り込み:
資材コスト
並び替え:今日の人気順
写真 1481〜1500 枚目(全 2,900 枚)
1/2
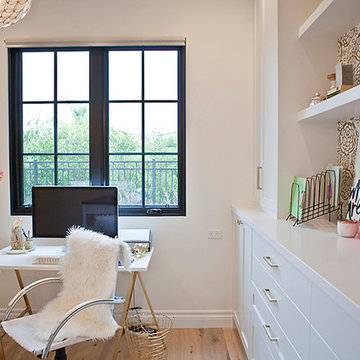
Kristen Vincent Photography
サンディエゴにある高級な広いトランジショナルスタイルのおしゃれなクラフトルーム (白い壁、淡色無垢フローリング、自立型机) の写真
サンディエゴにある高級な広いトランジショナルスタイルのおしゃれなクラフトルーム (白い壁、淡色無垢フローリング、自立型机) の写真
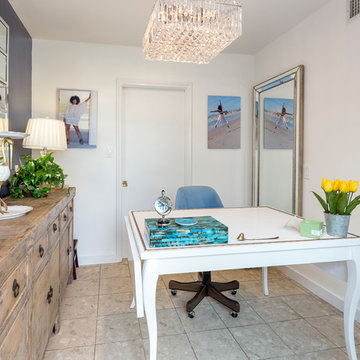
Our homeowner approached us first in order to remodel her master suite. Her shower was leaking and she wanted to turn 2 separate closets into one enviable walk in closet. This homeowners projects have been completed in multiple phases. The second phase was focused on the kitchen, laundry room and converting the dining room to an office. View before and after images of the project here:
http://www.houzz.com/discussions/4412085/m=23/dining-room-turned-office-in-los-angeles-ca
https://www.houzz.com/discussions/4425079/m=23/laundry-room-refresh-in-la
https://www.houzz.com/discussions/4440223/m=23/banquette-driven-kitchen-remodel-in-la
We feel fortunate that she has such great taste and furnished her home so well!
Dining Room turned Office: There is a white washed oak barn door separating the new office from the living room. The blue accent wall is the perfect backdrop for the mirror. This room features both recessed lighting and a stunning pendant chandelier. It also has both a pocket door and barn door. The view to the backyard was a part of this remodel and makes it a lovely office for the homeowner.
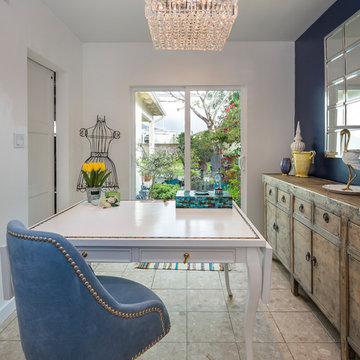
Our homeowner approached us first in order to remodel her master suite. Her shower was leaking and she wanted to turn 2 separate closets into one enviable walk in closet. This homeowners projects have been completed in multiple phases. The second phase was focused on the kitchen, laundry room and converting the dining room to an office. View before and after images of the project here:
http://www.houzz.com/discussions/4412085/m=23/dining-room-turned-office-in-los-angeles-ca
https://www.houzz.com/discussions/4425079/m=23/laundry-room-refresh-in-la
https://www.houzz.com/discussions/4440223/m=23/banquette-driven-kitchen-remodel-in-la
We feel fortunate that she has such great taste and furnished her home so well!
Dining Room turned Office: There is a white washed oak barn door separating the new office from the living room. The blue accent wall is the perfect backdrop for the mirror. This room features both recessed lighting and a stunning pendant chandelier. It also has both a pocket door and barn door. The view to the backyard was a part of this remodel and makes it a lovely office for the homeowner.
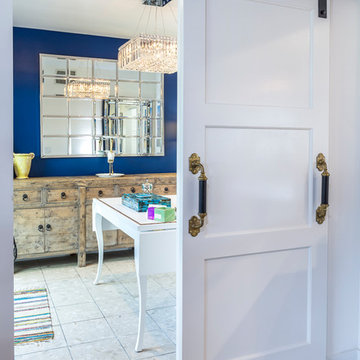
Our homeowner approached us first in order to remodel her master suite. Her shower was leaking and she wanted to turn 2 separate closets into one enviable walk in closet. This homeowners projects have been completed in multiple phases. The second phase was focused on the kitchen, laundry room and converting the dining room to an office. View before and after images of the project here:
http://www.houzz.com/discussions/4412085/m=23/dining-room-turned-office-in-los-angeles-ca
https://www.houzz.com/discussions/4425079/m=23/laundry-room-refresh-in-la
https://www.houzz.com/discussions/4440223/m=23/banquette-driven-kitchen-remodel-in-la
We feel fortunate that she has such great taste and furnished her home so well!
Kitchen: The two biggest requests are homeowner had for their kitchen remodel was banquette seating and to reconfigure it so that she didn’t do so much walking while cooking. This transitional kitchen features white painted cabinets and a granite countertop. There are 4 pieces of historic porcelain tile from South America featured. The flooring is Narbina in a French pattern. In addition to the designer pendent light by Jamie Young: Flowering Lotus Antique Gold, there are also LED recessed lights. For the appliances our client decided on a Thermador 36” Gas Range, Kitchen Aid Refrigerator and Thermador Dishwasher. The kitchen has open shelving above the countertop and in the pantry.
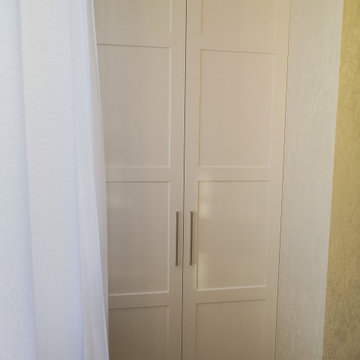
Встроенный распашной шкаф. Фасады крашенные с фрезеровкой. Фурнитура Blum.
サンクトペテルブルクにあるお手頃価格の中くらいな北欧スタイルのおしゃれなクラフトルーム (ベージュの壁) の写真
サンクトペテルブルクにあるお手頃価格の中くらいな北欧スタイルのおしゃれなクラフトルーム (ベージュの壁) の写真
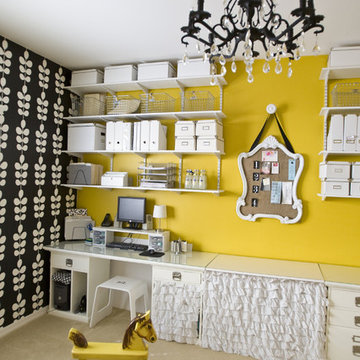
Photo by Michelle Rasmussen of www.wondertimephoto.com
ソルトレイクシティにあるエクレクティックスタイルのおしゃれなクラフトルームの写真
ソルトレイクシティにあるエクレクティックスタイルのおしゃれなクラフトルームの写真
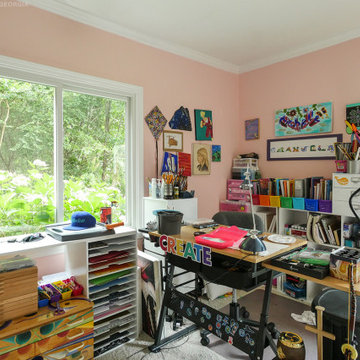
Bright and creative home office with large new sliding window we installed. This great new replacement window looks outstanding surrounded by an open desk and colorful storage shelves and drawers. Get started replacing the windows in your home with Renewal by Andersen of Georgia serving Atlanta, Savannah, Macon, Augusta and the whole state.
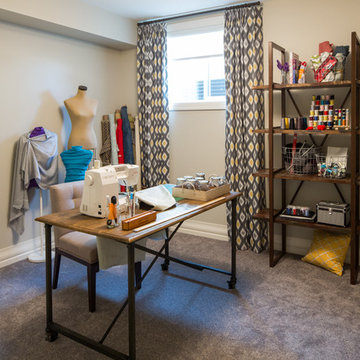
Adrian Shellard Photography
カルガリーにあるお手頃価格の中くらいなトランジショナルスタイルのおしゃれなクラフトルーム (グレーの壁、カーペット敷き、自立型机) の写真
カルガリーにあるお手頃価格の中くらいなトランジショナルスタイルのおしゃれなクラフトルーム (グレーの壁、カーペット敷き、自立型机) の写真
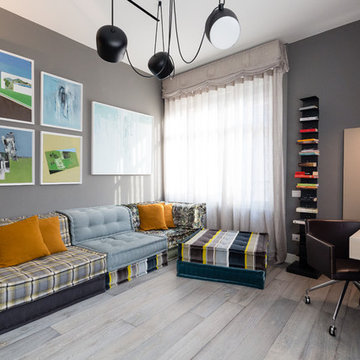
dettaglio della zona studio
è stato inserito un divano trasformabile della Roche Bobois
la scrivania e il porta Samovar sono su misura
foto marco Curatolo
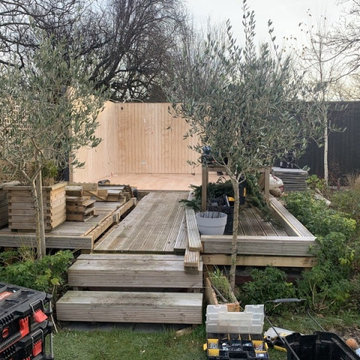
Ms D contacted Garden Retreat requiring a garden office / room, we worked with the her to design, build and supply a building that sits nicely within an existing decked and landscaped garden.
This contemporary garden building is constructed using an external 16mm nom x 125mm tanalsied cladding and bitumen paper to ensure any damp is kept out of the building. The walls are constructed using a 75mm x 38mm timber frame, 50mm Celotex and a 15mm inner lining grooved ply to finish the walls. The total thickness of the walls is 100mm which lends itself to all year round use. The floor is manufactured using heavy duty bearers, 75mm Celotex and a 15mm ply floor which comes with a laminated floor as standard and there are 4 options to choose from (September 2021 onwards) alternatively you can fit your own vinyl or carpet.
The roof is insulated and comes with an inner ply, metal roof covering, underfelt and internal spot lights or light panels. Within the electrics pack there is consumer unit, 3 brushed stainless steel double sockets and a switch. We also install sockets with built in USB charging points which is very useful and this building also has external spots (now standard September 2021) to light up the porch area.
This particular model is supplied with one set of 1200mm wide anthracite grey uPVC French doors and two 600mm full length side lights and a 600mm x 900mm uPVC casement window which provides a modern look and lots of light. The building is designed to be modular so during the ordering process you have the opportunity to choose where you want the windows and doors to be.
If you are interested in this design or would like something similar please do not hesitate to contact us for a quotation?
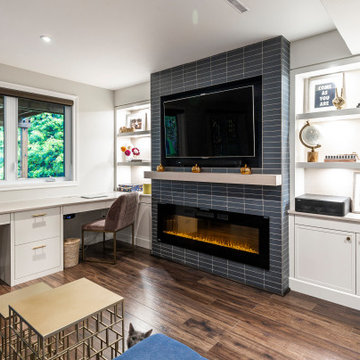
モントリオールにあるお手頃価格の中くらいなトランジショナルスタイルのおしゃれなクラフトルーム (グレーの壁、ラミネートの床、標準型暖炉、タイルの暖炉まわり、造り付け机、茶色い床) の写真
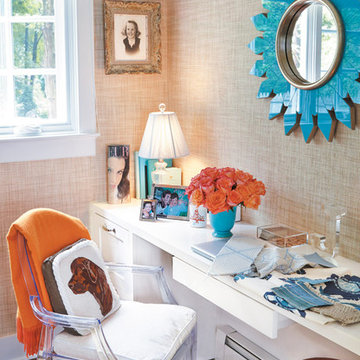
This contemporary home office pops with the colors orange and blue. The modern pieces are accented with old photographs.
アトランタにある低価格の小さなトランジショナルスタイルのおしゃれなクラフトルーム (ベージュの壁、無垢フローリング、暖炉なし、造り付け机) の写真
アトランタにある低価格の小さなトランジショナルスタイルのおしゃれなクラフトルーム (ベージュの壁、無垢フローリング、暖炉なし、造り付け机) の写真
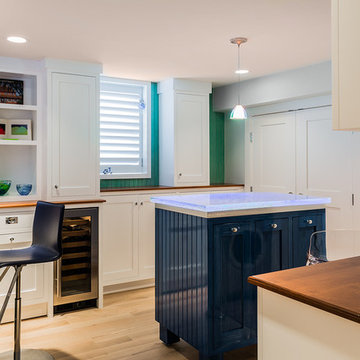
Setting the Led light to violet gives the wine bar a beautiful effect.
Michael J Lee Photography
ボストンにある高級な小さなトランジショナルスタイルのおしゃれなクラフトルーム (淡色無垢フローリング、造り付け机、青い壁) の写真
ボストンにある高級な小さなトランジショナルスタイルのおしゃれなクラフトルーム (淡色無垢フローリング、造り付け机、青い壁) の写真
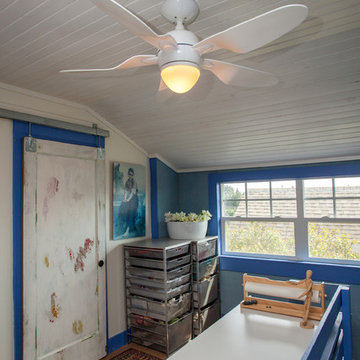
Whitney Lyons
ポートランドにあるお手頃価格の小さなエクレクティックスタイルのおしゃれなクラフトルーム (青い壁、塗装フローリング、暖炉なし、自立型机、ベージュの床) の写真
ポートランドにあるお手頃価格の小さなエクレクティックスタイルのおしゃれなクラフトルーム (青い壁、塗装フローリング、暖炉なし、自立型机、ベージュの床) の写真
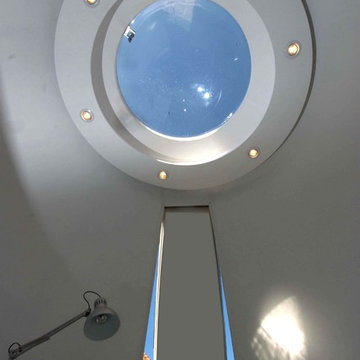
Judy Bernier
ポートランド(メイン)にあるお手頃価格の中くらいなエクレクティックスタイルのおしゃれなクラフトルーム (白い壁、リノリウムの床、暖炉なし、造り付け机、グレーの床) の写真
ポートランド(メイン)にあるお手頃価格の中くらいなエクレクティックスタイルのおしゃれなクラフトルーム (白い壁、リノリウムの床、暖炉なし、造り付け机、グレーの床) の写真
クラフトルームの写真
75
