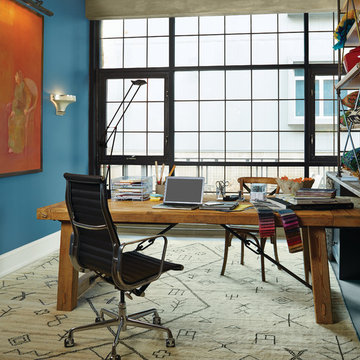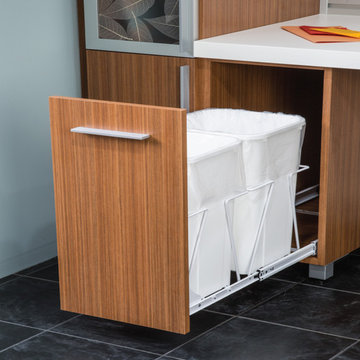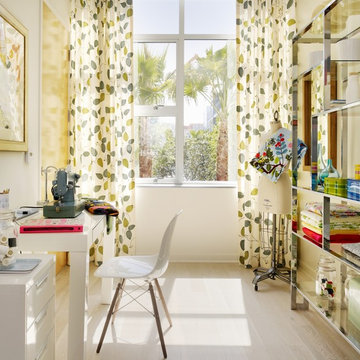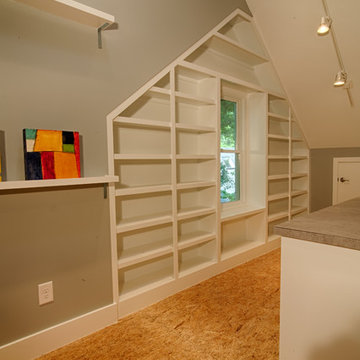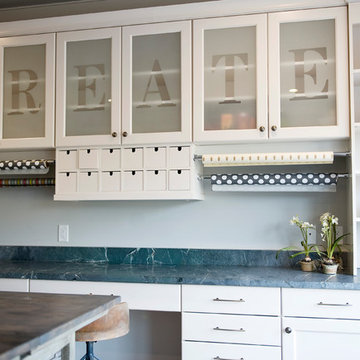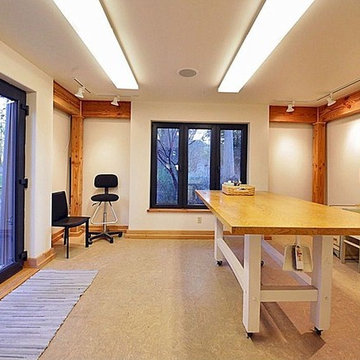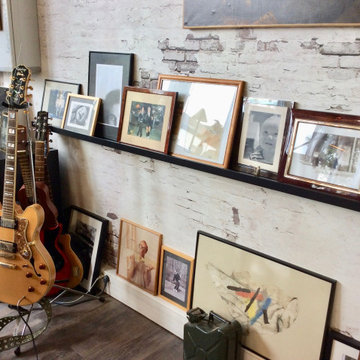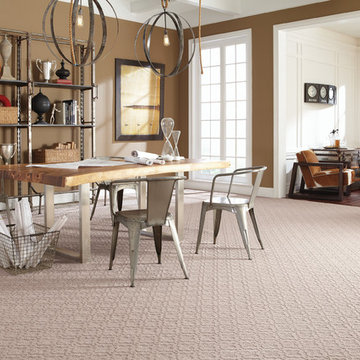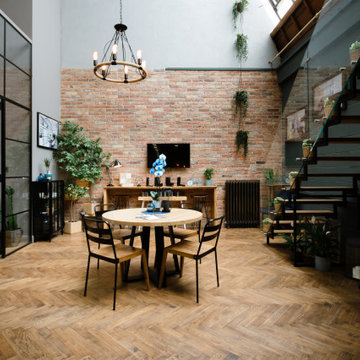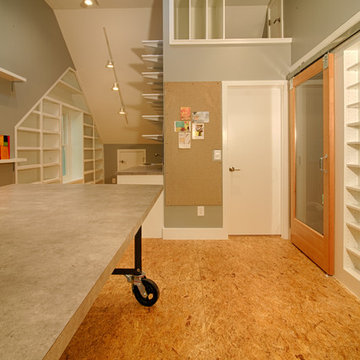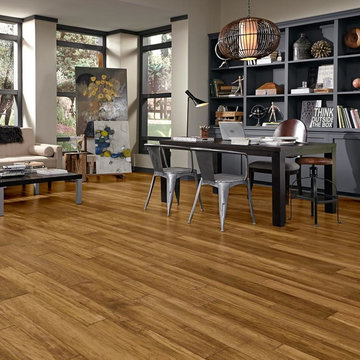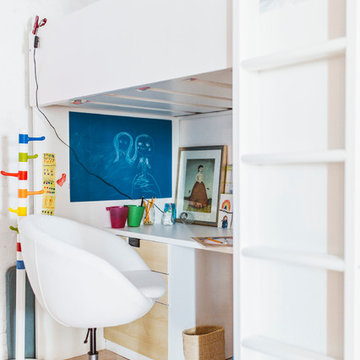インダストリアルスタイルのクラフトルームの写真
絞り込み:
資材コスト
並び替え:今日の人気順
写真 1〜20 枚目(全 93 枚)
1/3
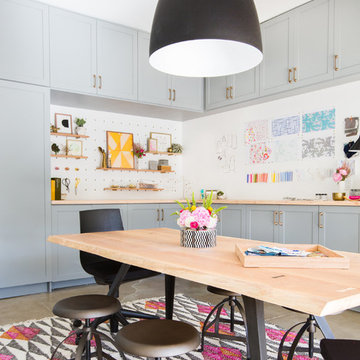
From art studio to dorm room, get your back to school essentials at The Mine!
シアトルにあるインダストリアルスタイルのおしゃれなクラフトルーム (白い壁、自立型机、グレーの床) の写真
シアトルにあるインダストリアルスタイルのおしゃれなクラフトルーム (白い壁、自立型机、グレーの床) の写真
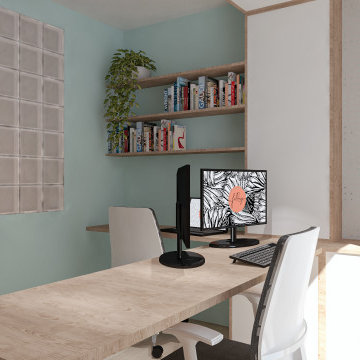
Les bureaux permettent de libérer sa pensée avec un mur de liège et des panneaux perforés. ils sont très lumineux grâce à la baie vitrée et à la verrière.
On y accède par une porte secrète (bibliothèque coulissante)
Le faux-plafond permet de structurer la pièce, souligner le bureau et surtout de faire passer les câbles pour alimenter le rétroprojecteur.
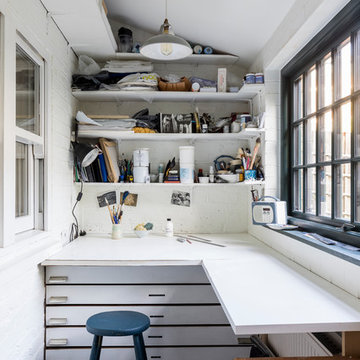
Gorgeously small rear extension to house artists den with pitched roof and bespoke hardwood industrial style window and french doors.
Internally finished with natural stone flooring, painted brick walls, industrial style wash basin, desk, shelves and sash windows to kitchen area.
Chris Snook
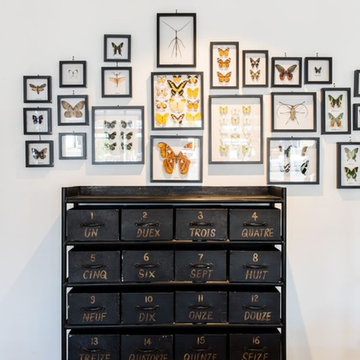
Framed butterflies and bugs, French reproduction bakers shelf, French reproduction drawer storage unit,
ブリスベンにある小さなインダストリアルスタイルのおしゃれなクラフトルーム (白い壁、暖炉なし、白い床) の写真
ブリスベンにある小さなインダストリアルスタイルのおしゃれなクラフトルーム (白い壁、暖炉なし、白い床) の写真
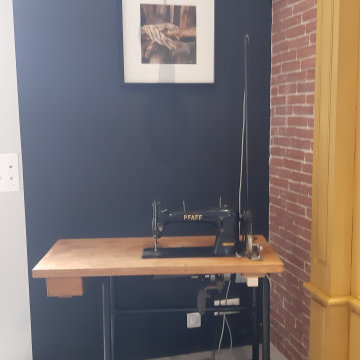
l’installation de la machine à coudre
レンヌにあるインダストリアルスタイルのおしゃれなクラフトルーム (コンクリートの床、薪ストーブ、自立型机、グレーの床) の写真
レンヌにあるインダストリアルスタイルのおしゃれなクラフトルーム (コンクリートの床、薪ストーブ、自立型机、グレーの床) の写真
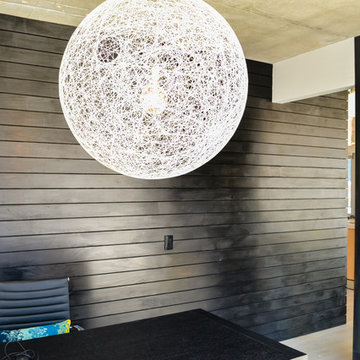
To give this condo a more prominent entry hallway, our team designed a large wooden paneled wall made of Brazilian plantation wood, that ran perpendicular to the front door. The paneled wall.
To further the uniqueness of this condo, we added a sophisticated wall divider in the middle of the living space, separating the living room from the home office. This divider acted as both a television stand, bookshelf, and fireplace.
The floors were given a creamy coconut stain, which was mixed and matched to form a perfect concoction of slate grays and sandy whites.
The kitchen, which is located just outside of the living room area, has an open-concept design. The kitchen features a large kitchen island with white countertops, stainless steel appliances, large wooden cabinets, and bar stools.
Project designed by Skokie renovation firm, Chi Renovation & Design. They serve the Chicagoland area, and it's surrounding suburbs, with an emphasis on the North Side and North Shore. You'll find their work from the Loop through Lincoln Park, Skokie, Evanston, Wilmette, and all of the way up to Lake Forest.
For more about Chi Renovation & Design, click here: https://www.chirenovation.com/
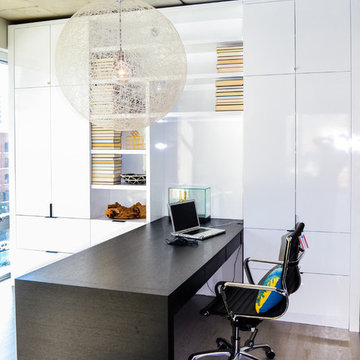
To give this condo a more prominent entry hallway, our team designed a large wooden paneled wall made of Brazilian plantation wood, that ran perpendicular to the front door. The paneled wall.
To further the uniqueness of this condo, we added a sophisticated wall divider in the middle of the living space, separating the living room from the home office. This divider acted as both a television stand, bookshelf, and fireplace.
The floors were given a creamy coconut stain, which was mixed and matched to form a perfect concoction of slate grays and sandy whites.
The kitchen, which is located just outside of the living room area, has an open-concept design. The kitchen features a large kitchen island with white countertops, stainless steel appliances, large wooden cabinets, and bar stools.
Project designed by Skokie renovation firm, Chi Renovation & Design. They serve the Chicagoland area, and it's surrounding suburbs, with an emphasis on the North Side and North Shore. You'll find their work from the Loop through Lincoln Park, Skokie, Evanston, Wilmette, and all of the way up to Lake Forest.
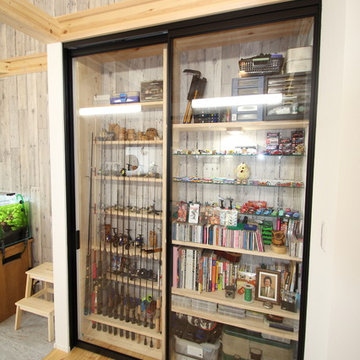
ロッドやリールを初め、飾り棚に収められた品々はすべてに思い入れがあるものばかりです。
他の地域にある中くらいなインダストリアルスタイルのおしゃれなクラフトルーム (白い壁、淡色無垢フローリング、造り付け机、ベージュの床) の写真
他の地域にある中くらいなインダストリアルスタイルのおしゃれなクラフトルーム (白い壁、淡色無垢フローリング、造り付け机、ベージュの床) の写真
インダストリアルスタイルのクラフトルームの写真
1
