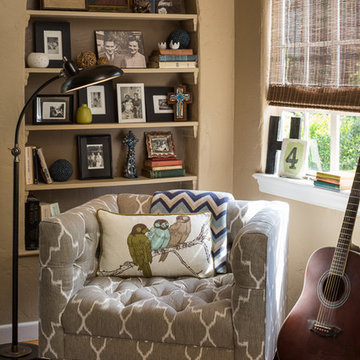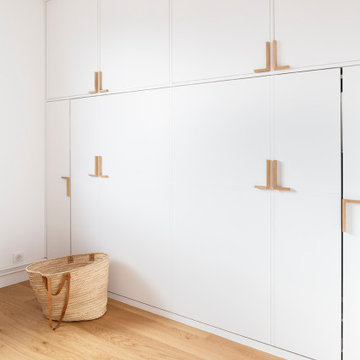中くらいなホームオフィス・書斎の写真
絞り込み:
資材コスト
並び替え:今日の人気順
写真 2701〜2720 枚目(全 40,591 枚)
1/2
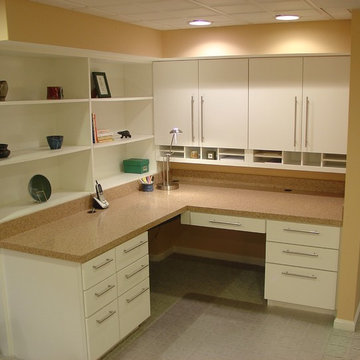
John Uttenreither
ナッシュビルにある中くらいなコンテンポラリースタイルのおしゃれなホームオフィス・書斎 (カーペット敷き、造り付け机) の写真
ナッシュビルにある中くらいなコンテンポラリースタイルのおしゃれなホームオフィス・書斎 (カーペット敷き、造り付け机) の写真
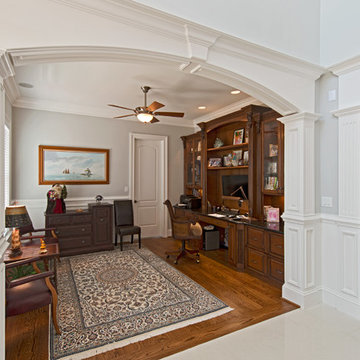
Michael Pennello
他の地域にあるお手頃価格の中くらいなトラディショナルスタイルのおしゃれな書斎 (グレーの壁、無垢フローリング、造り付け机) の写真
他の地域にあるお手頃価格の中くらいなトラディショナルスタイルのおしゃれな書斎 (グレーの壁、無垢フローリング、造り付け机) の写真
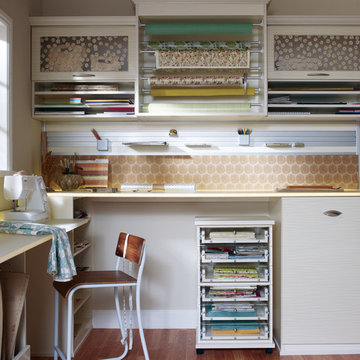
Craft Room with Lighted Countertop
ハワイにある中くらいなコンテンポラリースタイルのおしゃれなクラフトルーム (ベージュの壁、淡色無垢フローリング、暖炉なし、造り付け机) の写真
ハワイにある中くらいなコンテンポラリースタイルのおしゃれなクラフトルーム (ベージュの壁、淡色無垢フローリング、暖炉なし、造り付け机) の写真
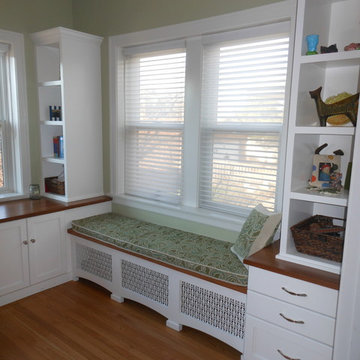
In this 1920s jumbo bungalow, the back door area doesn't allow for any storage, so the adjoining sunroom is the obvious choice. We combined the room's use as both a mudroom and office space--now there's a spot for everything, plenty of storage, and still a comfy reading area.
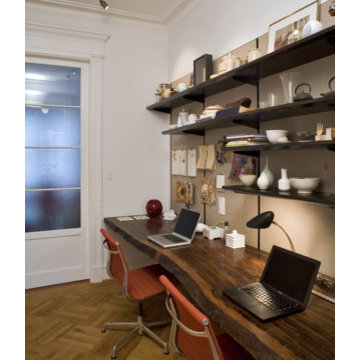
FORBES TOWNHOUSE Park Slope, Brooklyn Abelow Sherman Architects Partner-in-Charge: David Sherman Contractor: Top Drawer Construction Photographer: Mikiko Kikuyama Completed: 2007 Project Team: Rosie Donovan, Mara Ayuso This project upgrades a brownstone in the Park Slope Historic District in a distinctive manner. The clients are both trained in the visual arts, and have well-developed sensibilities about how a house is used as well as how elements from certain eras can interact visually. A lively dialogue has resulted in a design in which the architectural and construction interventions appear as a subtle background to the decorating. The intended effect is that the structure of each room appears to have a “timeless” quality, while the fit-ups, loose furniture, and lighting appear more contemporary. Thus the bathrooms are sheathed in mosaic tile, with a rough texture, and of indeterminate origin. The color palette is generally muted. The fixtures however are modern Italian. A kitchen features rough brick walls and exposed wood beams, as crooked as can be, while the cabinets within are modernist overlay slabs of walnut veneer. Throughout the house, the visible components include thick Cararra marble, new mahogany windows with weights-and-pulleys, new steel sash windows and doors, and period light fixtures. What is not seen is a state-of-the-art infrastructure consisting of a new hot water plant, structured cabling, new electrical service and plumbing piping. Because of an unusual relationship with its site, there is no backyard to speak of, only an eight foot deep space between the building’s first floor extension and the property line. In order to offset this problem, a series of Ipe wood decks were designed, and very precisely built to less than 1/8 inch tolerance. There is a deck of some kind on each floor from the basement to the third floor. On the exterior, the brownstone facade was completely restored. All of this was achieve

Home Office with built-in laminate desk, and white oak floating shelves
サンフランシスコにある高級な中くらいな北欧スタイルのおしゃれな書斎 (白い壁、淡色無垢フローリング、造り付け机、茶色い床) の写真
サンフランシスコにある高級な中くらいな北欧スタイルのおしゃれな書斎 (白い壁、淡色無垢フローリング、造り付け机、茶色い床) の写真

Contrast your white built in desk with dark wooden floors while connecting the two with beige walls. Seen in Bluffview, a Dallas community.
ダラスにある中くらいなコンテンポラリースタイルのおしゃれな書斎 (ベージュの壁、濃色無垢フローリング、造り付け机) の写真
ダラスにある中くらいなコンテンポラリースタイルのおしゃれな書斎 (ベージュの壁、濃色無垢フローリング、造り付け机) の写真

The home office is used daily for this executive who works remotely. Everything was thoughtfully designed for the needs - a drink refrigerator and file drawers are built into the wall cabinetry; various lighting options, grass cloth wallpaper, swivel chairs and a wall-mounted tv

A former unused dining room, this cozy library is transformed into a functional space that features grand bookcases perfect for voracious book lovers, displays of treasured antiques and a gallery wall collection of personal artwork.
Shown in this photo: home library, library, mercury chandelier, area rug, slipper chairs, gray chairs, tufted ottoman, custom bookcases, nesting tables, wall art, accessories, antiques & finishing touches designed by LMOH Home. | Photography Joshua Caldwell.

ニューヨークにある中くらいなトラディショナルスタイルのおしゃれなホームオフィス・書斎 (ライブラリー、グレーの壁、無垢フローリング、暖炉なし、茶色い床) の写真

The idea for this space came from two key elements: functionality and design. Being a multi-purpose space, this room presents a beautiful workstation with black and rattan desk atop a hair on hide zebra print rug. The credenza behind the desk allows for ample storage for office supplies and linens for the stylish and comfortable white sleeper sofa. Stunning geometric wall covering, custom drapes and a black and gold light fixture add to the collected mid-century modern and contemporary feel.
Photo: Zeke Ruelas

The sophisticated study adds a touch of moodiness to the home. Our team custom designed the 12' tall built in bookcases and wainscoting to add some much needed architectural detailing to the plain white space and 22' tall walls. A hidden pullout drawer for the printer and additional file storage drawers add function to the home office. The windows are dressed in contrasting velvet drapery panels and simple sophisticated woven window shades. The woven textural element is picked up again in the area rug, the chandelier and the caned guest chairs. The ceiling boasts patterned wallpaper with gold accents. A natural stone and iron desk and a comfortable desk chair complete the space.

Home office with wall paneling and desk.
ミネアポリスにあるお手頃価格の中くらいなトランジショナルスタイルのおしゃれな書斎 (グレーの壁、淡色無垢フローリング、自立型机、ベージュの床、パネル壁) の写真
ミネアポリスにあるお手頃価格の中くらいなトランジショナルスタイルのおしゃれな書斎 (グレーの壁、淡色無垢フローリング、自立型机、ベージュの床、パネル壁) の写真
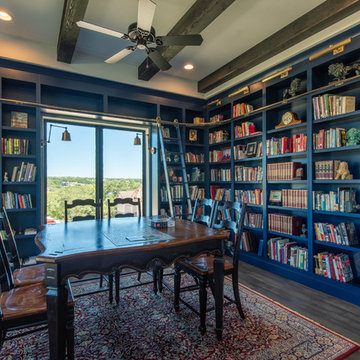
オースティンにある高級な中くらいなコンテンポラリースタイルのおしゃれなホームオフィス・書斎 (ライブラリー、青い壁、無垢フローリング、暖炉なし、茶色い床) の写真
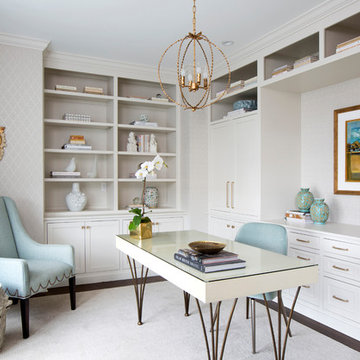
A custom home design from the plans to the accessories. This home office is located at the front of the house and the client works hard on her computer but wanted the space to still feel feminine. Using soft greiges and blues, with the addition of wallpaper and gorgeous drapery panels we achieved a clean but lush space.

Kathryn Millet
ロサンゼルスにある高級な中くらいなコンテンポラリースタイルのおしゃれな書斎 (暖炉なし、グレーの壁、濃色無垢フローリング、茶色い床) の写真
ロサンゼルスにある高級な中くらいなコンテンポラリースタイルのおしゃれな書斎 (暖炉なし、グレーの壁、濃色無垢フローリング、茶色い床) の写真
中くらいなホームオフィス・書斎の写真
136
