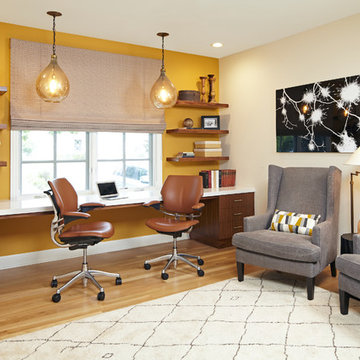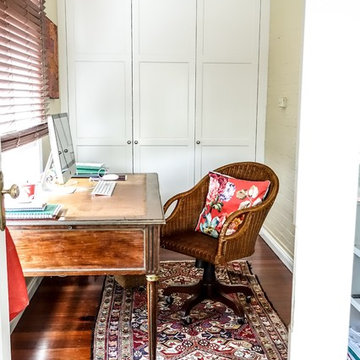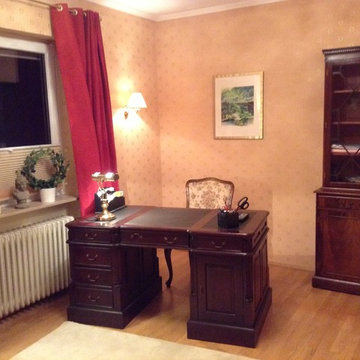小さな、広いホームオフィス・書斎 (オレンジの壁、黄色い壁) の写真
絞り込み:
資材コスト
並び替え:今日の人気順
写真 1〜20 枚目(全 582 枚)
1/5
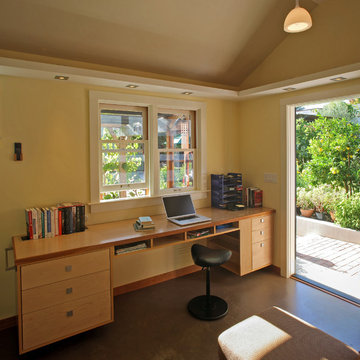
Photo by Langdon Clay
サンフランシスコにあるお手頃価格の小さなラスティックスタイルのおしゃれなホームオフィス・書斎 (黄色い壁、コンクリートの床、造り付け机、暖炉なし) の写真
サンフランシスコにあるお手頃価格の小さなラスティックスタイルのおしゃれなホームオフィス・書斎 (黄色い壁、コンクリートの床、造り付け机、暖炉なし) の写真
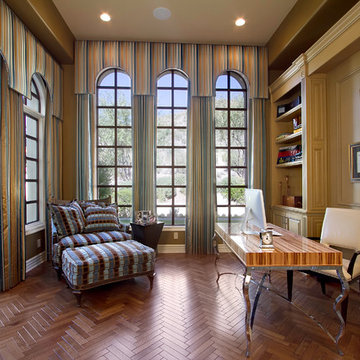
Scottsdale Elegance - Office - Modern accents and geometric patterns were incorporated to create an orderly working space.
フェニックスにある広いトラディショナルスタイルのおしゃれな書斎 (黄色い壁、濃色無垢フローリング、暖炉なし、自立型机) の写真
フェニックスにある広いトラディショナルスタイルのおしゃれな書斎 (黄色い壁、濃色無垢フローリング、暖炉なし、自立型机) の写真
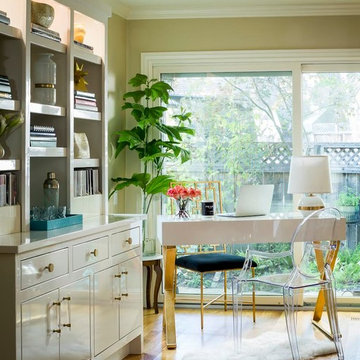
In order to provide maximum space in tight quarters, a custom white lacquered cabinet was designed for functionality in mind while providing a chic feel to compliment the white lacquer desk with gold accents for this mother returning to the work place.
Kimberley Harrison Interiors custom desk and cabinet. Photo by Scott Hargis.
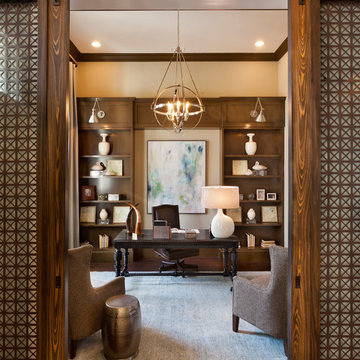
Muted colors lead you to The Victoria, a 5,193 SF model home where architectural elements, features and details delight you in every room. This estate-sized home is located in The Concession, an exclusive, gated community off University Parkway at 8341 Lindrick Lane. John Cannon Homes, newest model offers 3 bedrooms, 3.5 baths, great room, dining room and kitchen with separate dining area. Completing the home is a separate executive-sized suite, bonus room, her studio and his study and 3-car garage.
Gene Pollux Photography
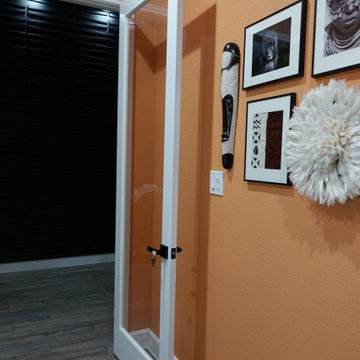
Katy, TX - Cane Island Ethnic Farmhouse Office Sneak Peak. Clients wanted to completely transform their small home office with an Adorn Color Consultation, new flooring, layered lighting, window treatments, and functional storage solutions for their growing small business. This pic offers a sneak peak into the major entryway transformation...custom accent wall and much much more!
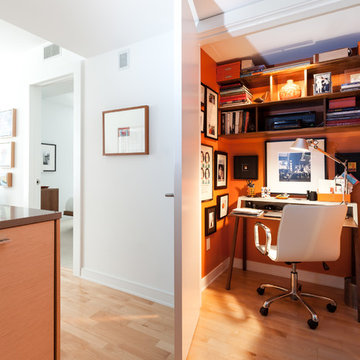
Kat Alves
サンフランシスコにあるお手頃価格の小さなコンテンポラリースタイルのおしゃれなホームオフィス・書斎 (オレンジの壁、淡色無垢フローリング、自立型机) の写真
サンフランシスコにあるお手頃価格の小さなコンテンポラリースタイルのおしゃれなホームオフィス・書斎 (オレンジの壁、淡色無垢フローリング、自立型机) の写真
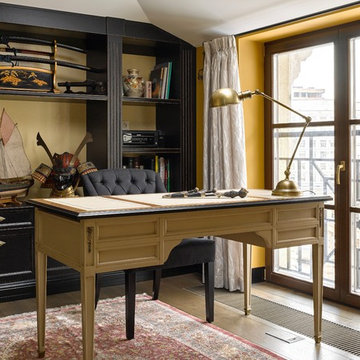
Кабинет комната дизайн студия Лашмановой Катерины
モスクワにある高級な小さなトラディショナルスタイルのおしゃれな書斎 (自立型机、黄色い壁、無垢フローリング) の写真
モスクワにある高級な小さなトラディショナルスタイルのおしゃれな書斎 (自立型机、黄色い壁、無垢フローリング) の写真
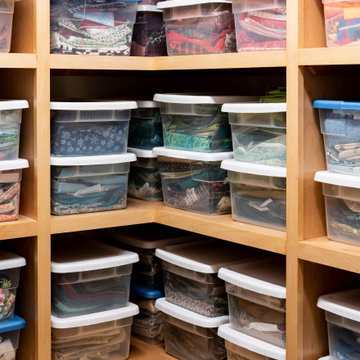
This craft room is a quilters dream! A storage closet directly off the craft room was built out with shelving to accommodate fabric storage. This custom home was designed and built by Meadowlark Design+Build in Ann Arbor, Michigan. Photography by Joshua Caldwell.
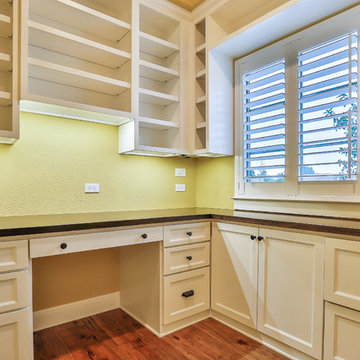
オースティンにある小さなトランジショナルスタイルのおしゃれな書斎 (黄色い壁、無垢フローリング、暖炉なし、造り付け机、茶色い床) の写真
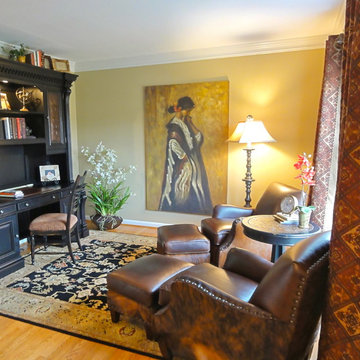
ボルチモアにある高級な小さなトラディショナルスタイルのおしゃれな書斎 (黄色い壁、無垢フローリング、暖炉なし、自立型机、茶色い床) の写真
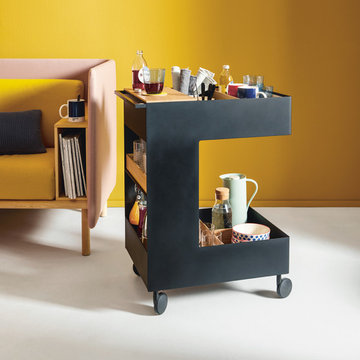
Offen, wenn man sie braucht. Zu, wenn man mal keine Lust hat, gleich aufzuräumen. Die Kitchenette mit Fronten in fröhlichem Curry vereint kompakte Funktionalität, eine wohnliche Wirkung und uneingeschränktes Kochvergnügen – auch in kleinen Räumen oder Büros. Hinter den Einschubtüren lassen sich Küchengeräte und Stauraum perfekt verstecken und auch die Nische bleibt nicht ungenutzt, dem beleuchteten Nischenpaneel zur Aufbewahrung von Kräutern und Co. sei Dank.
Open when it is needed, shut if you can‘t be bothered to tidy up right away. The kitchenette with fronts in bright curry combines compact functionality, a homely feel and unlimited cooking pleasure – also in small rooms or offices. Behind the retractable doors, there is enough space to hide kitchen appliances and other things and, thanks to the illuminated recess profile for herbs and other things, also the recess does not remain unused.
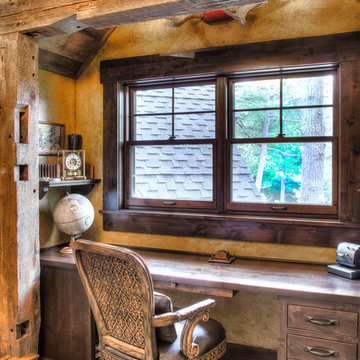
ミネアポリスにある小さなラスティックスタイルのおしゃれな書斎 (黄色い壁、無垢フローリング、造り付け机、ベージュの床) の写真

The Home Office and Den includes space for 2 desks, and full-height custom-built in shelving and cabinetry units.
The homeowner had previously updated their mid-century home to match their Prairie-style preferences - completing the Kitchen, Living and DIning Rooms. This project included a complete redesign of the Bedroom wing, including Master Bedroom Suite, guest Bedrooms, and 3 Baths; as well as the Office/Den and Dining Room, all to meld the mid-century exterior with expansive windows and a new Prairie-influenced interior. Large windows (existing and new to match ) let in ample daylight and views to their expansive gardens.
Photography by homeowner.
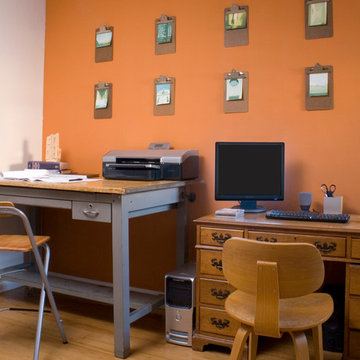
bamboo floors, drafting table, clip boards, orange wall
フィラデルフィアにある小さなコンテンポラリースタイルのおしゃれなホームオフィス・書斎 (オレンジの壁、自立型机、淡色無垢フローリング) の写真
フィラデルフィアにある小さなコンテンポラリースタイルのおしゃれなホームオフィス・書斎 (オレンジの壁、自立型机、淡色無垢フローリング) の写真
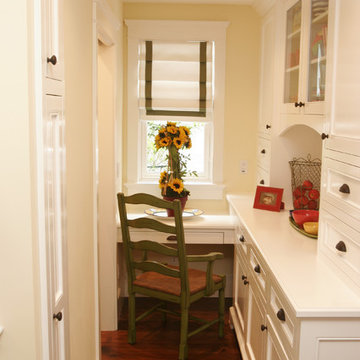
Photos by Sadofoto
ロサンゼルスにある小さなビーチスタイルのおしゃれなホームオフィス・書斎 (黄色い壁、濃色無垢フローリング、造り付け机) の写真
ロサンゼルスにある小さなビーチスタイルのおしゃれなホームオフィス・書斎 (黄色い壁、濃色無垢フローリング、造り付け机) の写真
小さな、広いホームオフィス・書斎 (オレンジの壁、黄色い壁) の写真
1
