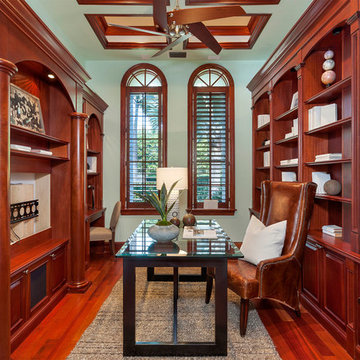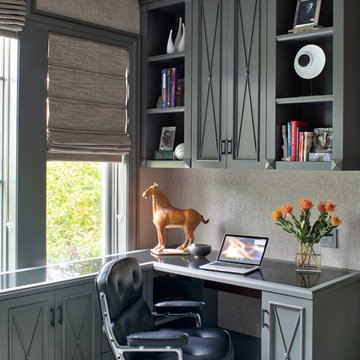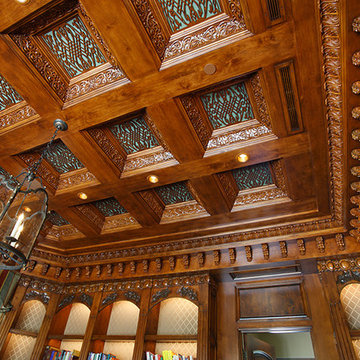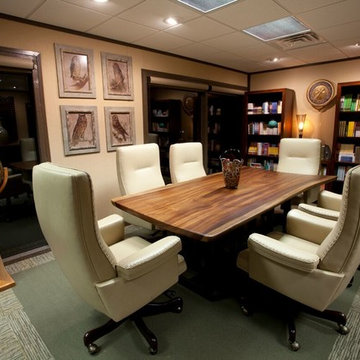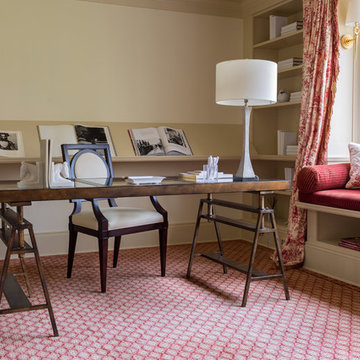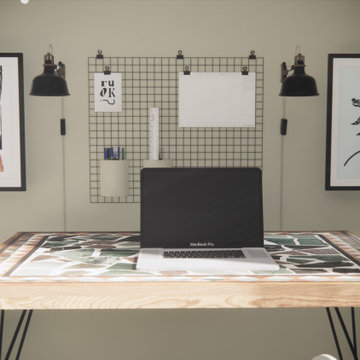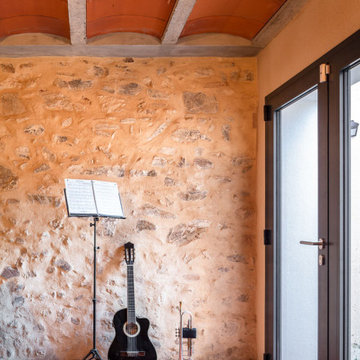ホームオフィス・書斎 (緑の床、ピンクの床、赤い床) の写真
絞り込み:
資材コスト
並び替え:今日の人気順
写真 81〜100 枚目(全 402 枚)
1/4
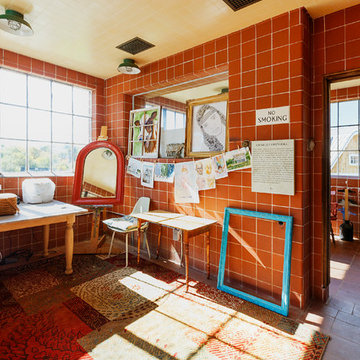
Creamery turned into Art Studio
ボストンにある中くらいなカントリー風のおしゃれなクラフトルーム (赤い壁、テラコッタタイルの床、暖炉なし、自立型机、赤い床) の写真
ボストンにある中くらいなカントリー風のおしゃれなクラフトルーム (赤い壁、テラコッタタイルの床、暖炉なし、自立型机、赤い床) の写真
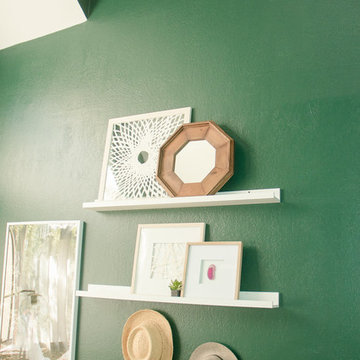
Quiana Marie Photography
Bohemian + Eclectic Design
サンフランシスコにある低価格の小さなエクレクティックスタイルのおしゃれなアトリエ・スタジオ (緑の壁、カーペット敷き、自立型机、ピンクの床) の写真
サンフランシスコにある低価格の小さなエクレクティックスタイルのおしゃれなアトリエ・スタジオ (緑の壁、カーペット敷き、自立型机、ピンクの床) の写真

Camilla Molders Design was invited to participate in Como By Design - the first Interior Showhouse in Australia in 18 years.
Como by Design saw 24 interior designers temporarily reimagined the interior of the historic Como House in South Yarra for 3 days in October. As a national trust house, the original fabric of the house was to remain intact and returned to the original state after the exhibition.
Our design worked along side exisiting some antique pieces such as a mirror, bookshelf, chandelier and the original pink carpet.
Add some colour to the walls and furnishings in the room that were all custom designed by Camilla Molders Design including the chairs, rug, screen and desk - made for a cosy and welcoming sitting room.
it is a little to sad to think this lovely cosy room only existed for 1 week!
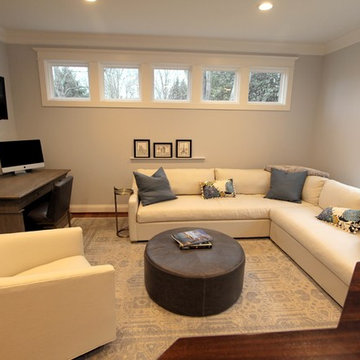
Holistic Home Renovation - Series 5: "The Office/Sitting Room"
The old "Walled-in" and unwanted dining room was opened up and now serves as a home office/sitting room. Light grabbing transom windows were added and snazzy brazilian cherry flooring supports the cozy furnishings. #weathershieldwindows #braziliancherryflooring #transomwindows #ksquaredbuilders #homeoffice
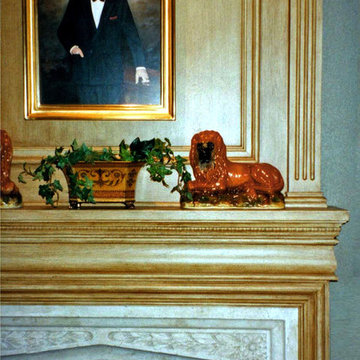
renovation - new addition / builder : cmd corp
ボストンにある広いトラディショナルスタイルのおしゃれなホームオフィス・書斎 (ライブラリー、緑の壁、カーペット敷き、標準型暖炉、石材の暖炉まわり、緑の床) の写真
ボストンにある広いトラディショナルスタイルのおしゃれなホームオフィス・書斎 (ライブラリー、緑の壁、カーペット敷き、標準型暖炉、石材の暖炉まわり、緑の床) の写真
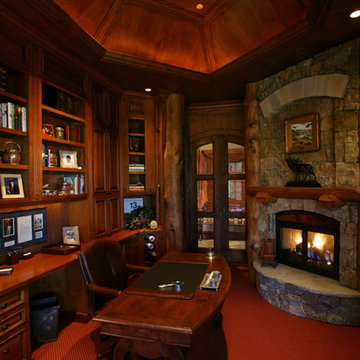
デンバーにある広いラスティックスタイルのおしゃれな書斎 (カーペット敷き、コーナー設置型暖炉、石材の暖炉まわり、自立型机、赤い床) の写真
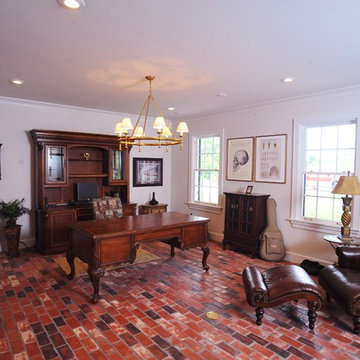
Cozy home office with lots of space to work. The brick paver flooring really sets the room off.
他の地域にある高級な広いトラディショナルスタイルのおしゃれな書斎 (白い壁、レンガの床、暖炉なし、自立型机、赤い床) の写真
他の地域にある高級な広いトラディショナルスタイルのおしゃれな書斎 (白い壁、レンガの床、暖炉なし、自立型机、赤い床) の写真
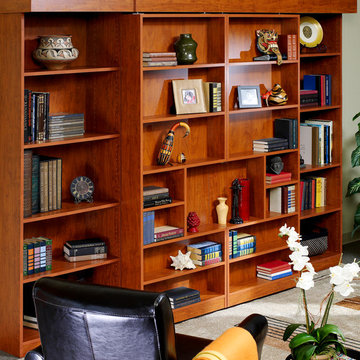
チャールストンにあるお手頃価格の中くらいなトラディショナルスタイルのおしゃれな書斎 (ベージュの壁、カーペット敷き、暖炉なし、造り付け机、緑の床) の写真
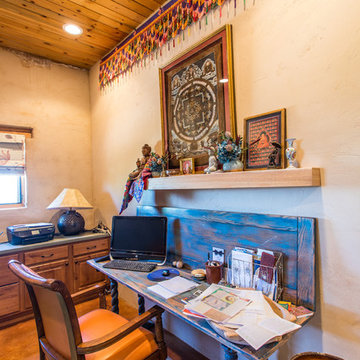
An antique desk and chair were refurbished to better fit the space with bright orange upholstery to tie in the colors of the Homeowner's Prayer Flags. A delicate roman shade fabric created a relaxed space for work and meditation.
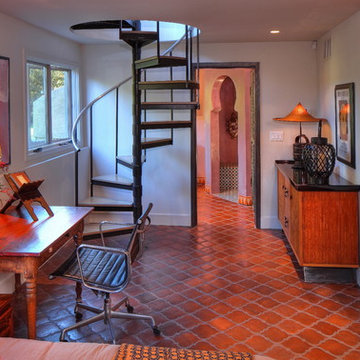
Paul Jonason Photography
ロサンゼルスにある地中海スタイルのおしゃれなホームオフィス・書斎 (テラコッタタイルの床、白い壁、自立型机、赤い床) の写真
ロサンゼルスにある地中海スタイルのおしゃれなホームオフィス・書斎 (テラコッタタイルの床、白い壁、自立型机、赤い床) の写真
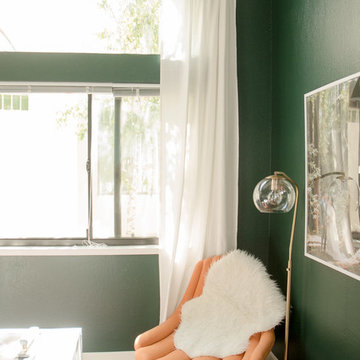
Quiana Marie Photography
Bohemian + Eclectic Design
サンフランシスコにある低価格の小さなエクレクティックスタイルのおしゃれなアトリエ・スタジオ (緑の壁、カーペット敷き、自立型机、ピンクの床) の写真
サンフランシスコにある低価格の小さなエクレクティックスタイルのおしゃれなアトリエ・スタジオ (緑の壁、カーペット敷き、自立型机、ピンクの床) の写真
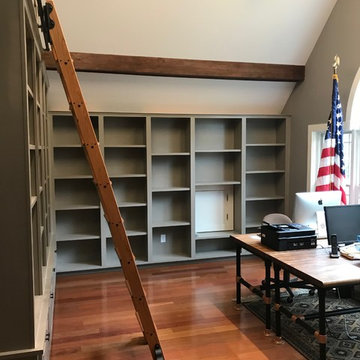
Custom built library with a removable ladder. All units were made from maple veneered plywood with solid maple face frames. The ladder was made from cherry stock and finishing to match the cherry flooring.
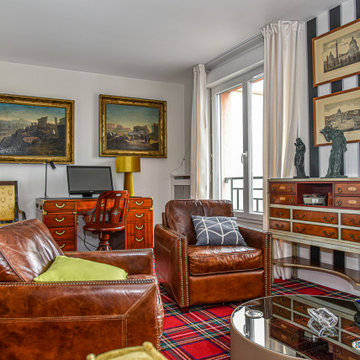
Le client disposait déjà d’un appartement dans l’immeuble. Voyant plus grand, il avait décidé de déménager jusqu’à ce qu’il apprenne la mise en vente du logement voisin : un intérieur décoré par nous-même quatre ans auparavant ! Il ne lui en fallut pas plus pour acquérir le bien, avec un objectif : fusionner les deux appartements.
L’appartement de la voisine
Gros plan d’abord sur l’appartement de la voisine. Le séjour, la cuisine et l’entrée ont été totalement détruits. À la place se dresse aujourd’hui une suite parentale ! Très masculine, l’ambiance mélange les bleus et les matières feutrées : moquette épaisse au sol, papier peint au mur, velours des rideaux, tissus feutrés de la literie…
Attenant à l’espace nuit, deux dressings réalisé sur-mesure, dont l’un laisse apparaître une porte ajourée. Cette dernière dissimule la chaudière originelle du logement (conservée en l’état avec son évacuation), dans l’hypothèse où l’appartement se scinderait à nouveau.
L’appartement du client
Bis repetita dans l’appartement du client, où nous avons tout cassé ! Les deux chambres existantes sont devenues un bureau de style anglais, qui se distingue notamment par sa moquette écossaise en provenance directe du Royaume-Uni et par son mobilier en bois de bateau. Leurs intonations rouges confèrent à l’endroit tout son caractère britannique, aussi original que cosy.
Ambiance différente dans le séjour, où notre architecte d’intérieur a imaginé une ambiance qui fait rimer contemporain avec masculin.
ホームオフィス・書斎 (緑の床、ピンクの床、赤い床) の写真
5
