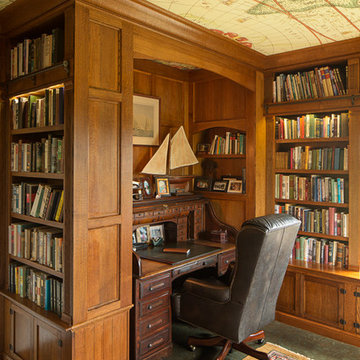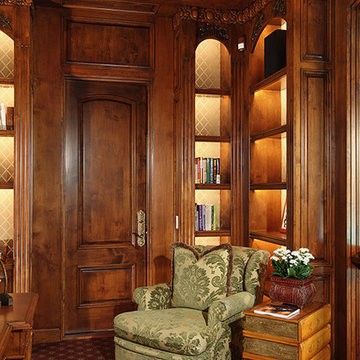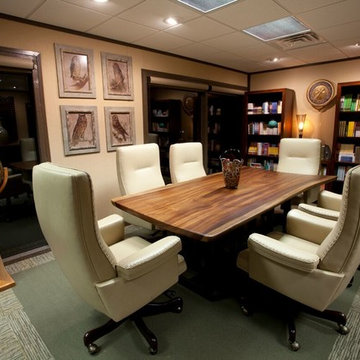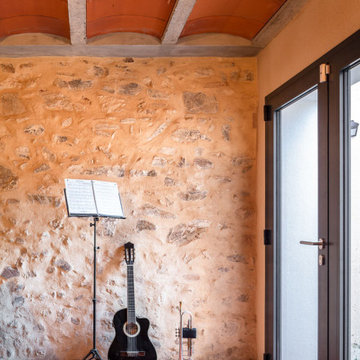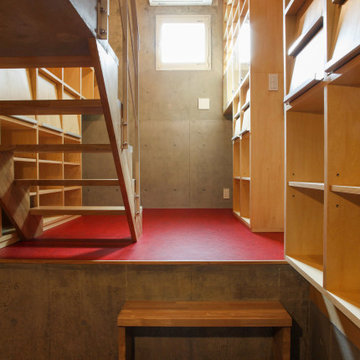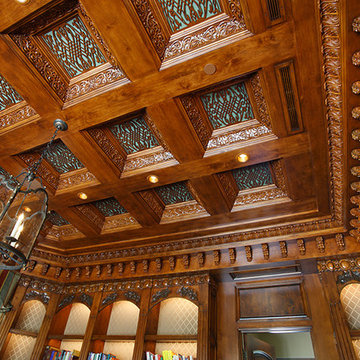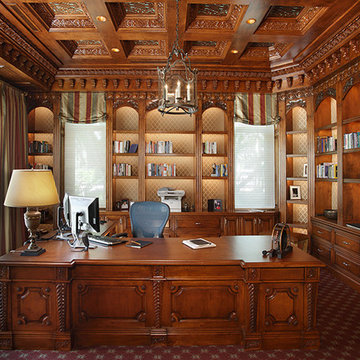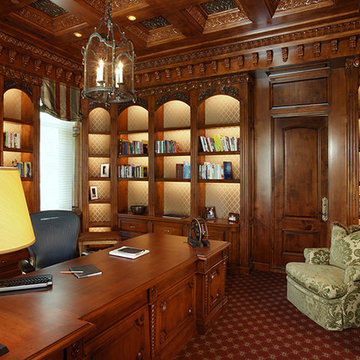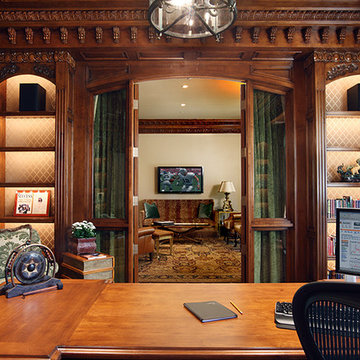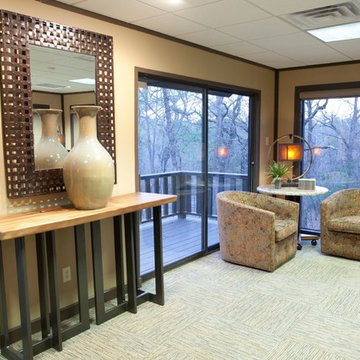ホームオフィス・書斎 (緑の床、ピンクの床、赤い床、茶色い壁) の写真
絞り込み:
資材コスト
並び替え:今日の人気順
写真 1〜20 枚目(全 21 枚)
1/5
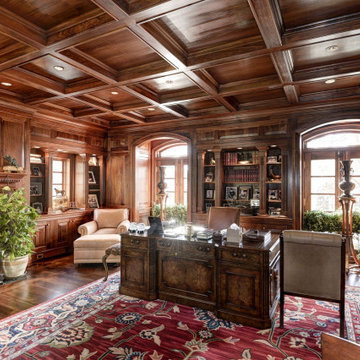
ワシントンD.C.にあるラグジュアリーな広いシャビーシック調のおしゃれな書斎 (茶色い壁、カーペット敷き、標準型暖炉、石材の暖炉まわり、自立型机、赤い床) の写真
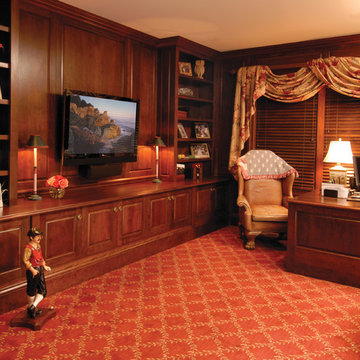
Shelving & Cabinetry by East End Country Kitchens
Photo by http://www.TonyLopezPhoto.com
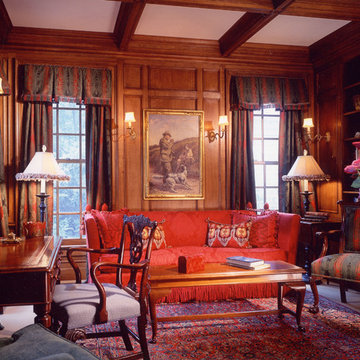
Wood paneled study
“Home Design and Superior Interiors Competition - 'Renovations & Additions' and 'Residences Award' Winners", A.I.A. and ASID Pittsburgh with Pittsburgh Magazine.
Traditional Building Magazine, “New Traditions: Building and Restoring the Period Home”, Volume 12 / Number 3, May / June 1999
Pittsburgh Magazine, “1999 Home Design and Superior Interiors Competition”, March 1999
Pittsburgh Post-Gazette, “Homes and Gardens”, Donald Miller, February 1999
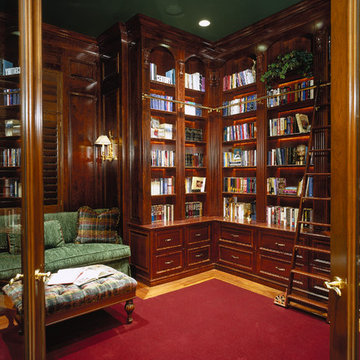
Designed by Pinnacle Architectural Studio
ラスベガスにあるラグジュアリーな巨大なトラディショナルスタイルのおしゃれな書斎 (茶色い壁、カーペット敷き、赤い床、板張り壁) の写真
ラスベガスにあるラグジュアリーな巨大なトラディショナルスタイルのおしゃれな書斎 (茶色い壁、カーペット敷き、赤い床、板張り壁) の写真
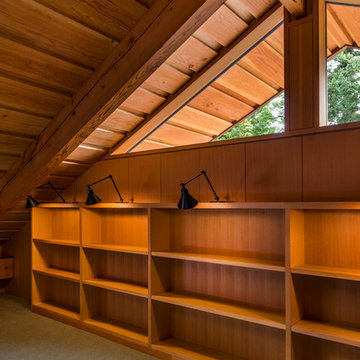
A modern, yet traditionally inspired SW Portland home with sweeping views of Mount Hood features an exposed timber frame core reclaimed from a local rail yard building. A welcoming exterior entrance canopy continues inside to the foyer and piano area before vaulting above the living room. A ridge skylight illuminates the central space and the loft beyond.
The elemental materials of stone, bronze, Douglas Fir, Maple, Western Redcedar. and Walnut carry on a tradition of northwest architecture influenced by Japanese/Asian sensibilities. Mindful of saving energy and resources, this home was outfitted with PV panels and a geothermal mechanical system, contributing to a high performing envelope efficient enough to achieve several sustainability honors. The main home received LEED Gold Certification and the adjacent ADU LEED Platinum Certification, and both structures received Earth Advantage Platinum Certification.
Photo by: David Papazian Photography
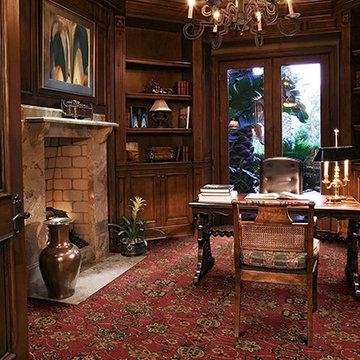
Reminiscent of a Persian garden where ‘it’s always afternoon,’ Umeko brings serenity and style to a room as classic Persian flowers rest on a meandering vine. A sumptuous soft hand, Umeko is enhanced with today’s performance qualities and constructed of 100% STAINMASTER® Luxerell ™ BCF nylon.
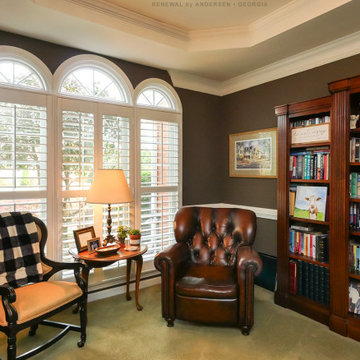
New windows we installed in this luxurious den and study. This rich and handsome room looks fabulous with a large set of new double hung windows with circle top windows above them. We offer windows in a variety of styles and colors at Renewal by Andersen of Georgia, serving the whole state. Contact us today!
. . . . . . . . . .
Now is the perfect time to replace your windows -- Contact Us Today! 844-245-2799
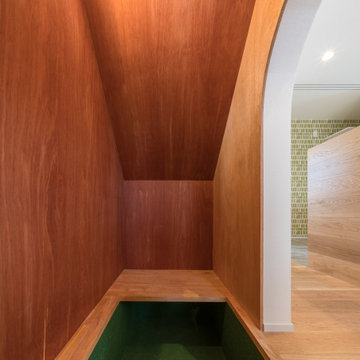
外観は、黒いBOXの手前にと木の壁を配したような構成としています。
木製ドアを開けると広々とした玄関。
正面には坪庭、右側には大きなシュークロゼット。
リビングダイニングルームは、大開口で屋外デッキとつながっているため、実際よりも広く感じられます。
100㎡以下のコンパクトな空間ですが、廊下などの移動空間を省略することで、リビングダイニングが少しでも広くなるようプランニングしています。
屋外デッキは、高い塀で外部からの視線をカットすることでプライバシーを確保しているため、のんびりくつろぐことができます。
家の名前にもなった『COCKPIT』と呼ばれる操縦席のような部屋は、いったん入ると出たくなくなる、超コンパクト空間です。
リビングの一角に設けたスタディコーナー、コンパクトな家事動線などを工夫しました。
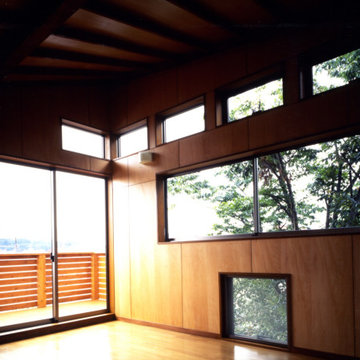
3階洋室の内観。機織り機を入れて趣味の手芸を楽しむ空間。バルコニーに出ると千波湖までの街並みを見渡すことができる
他の地域にある中くらいなモダンスタイルのおしゃれなクラフトルーム (茶色い壁、淡色無垢フローリング、暖炉なし、自立型机、緑の床、表し梁、塗装板張りの壁) の写真
他の地域にある中くらいなモダンスタイルのおしゃれなクラフトルーム (茶色い壁、淡色無垢フローリング、暖炉なし、自立型机、緑の床、表し梁、塗装板張りの壁) の写真

ワシントンD.C.にあるラグジュアリーな広いシャビーシック調のおしゃれな書斎 (茶色い壁、カーペット敷き、標準型暖炉、石材の暖炉まわり、自立型机、赤い床) の写真
ホームオフィス・書斎 (緑の床、ピンクの床、赤い床、茶色い壁) の写真
1
