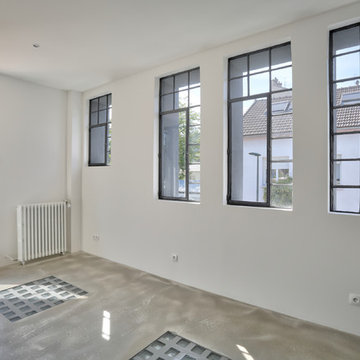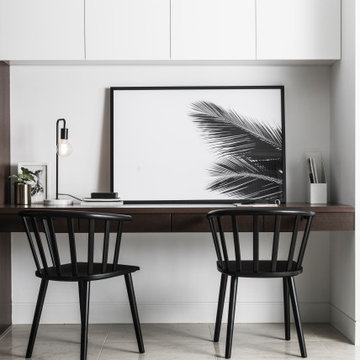ホームオフィス・書斎 (グレーの床、ピンクの床) の写真
絞り込み:
資材コスト
並び替え:今日の人気順
写真 1421〜1440 枚目(全 6,532 枚)
1/3
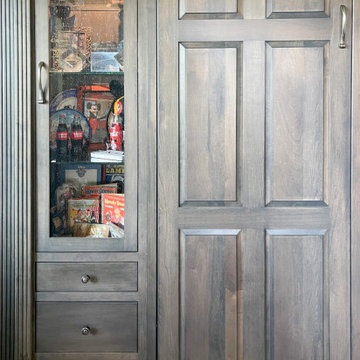
This room is designed to be a fully functioning office with space for guests. A row of cubbies above the wall bed, side units, and drawers create plenty of storage space. Doors with seedy glass add space to display fun items. The Murphy bed is a queen size with a built in headboard.
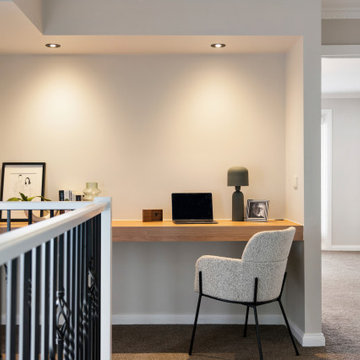
Custom-built floating desk
メルボルンにある高級な小さなコンテンポラリースタイルのおしゃれなホームオフィス・書斎 (造り付け机、グレーの床) の写真
メルボルンにある高級な小さなコンテンポラリースタイルのおしゃれなホームオフィス・書斎 (造り付け机、グレーの床) の写真
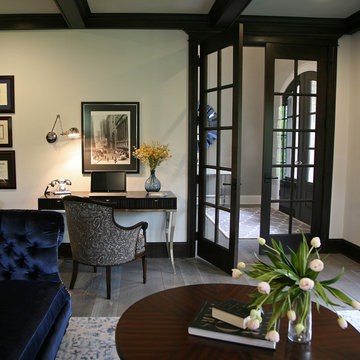
The royal blue chesterfield and rounded lines of the desk chair keep this room from being a man's only space. There are touches of softness and glam everywhere in this house. This rich and contrast friendly library is right off the front foyer. Full height french doors lead to the foyer.
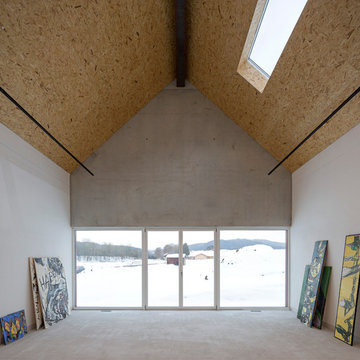
Herbert stolz, regensburg
ミュンヘンにある広いインダストリアルスタイルのおしゃれなアトリエ・スタジオ (白い壁、グレーの床) の写真
ミュンヘンにある広いインダストリアルスタイルのおしゃれなアトリエ・スタジオ (白い壁、グレーの床) の写真
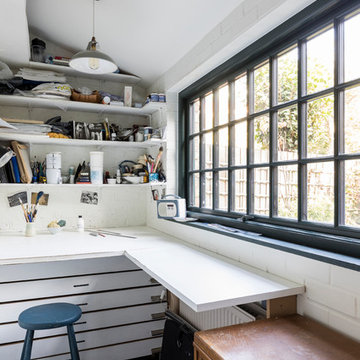
Gorgeously small rear extension to house artists den with pitched roof and bespoke hardwood industrial style window and french doors.
Internally finished with natural stone flooring, painted brick walls, industrial style wash basin, desk, shelves and sash windows to kitchen area.
Chris Snook
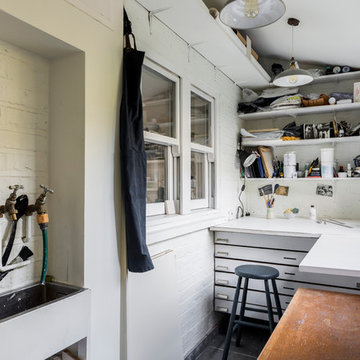
Gorgeously small rear extension to house artists den with pitched roof and bespoke hardwood industrial style window and french doors.
Internally finished with natural stone flooring, painted brick walls, industrial style wash basin, desk, shelves and sash windows to kitchen area.
Chris Snook
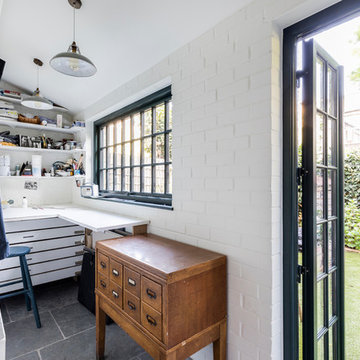
Gorgeously small rear extension to house artists den with pitched roof and bespoke hardwood industrial style window and french doors.
Internally finished with natural stone flooring, painted brick walls, industrial style wash basin, desk, shelves and sash windows to kitchen area.
Chris Snook
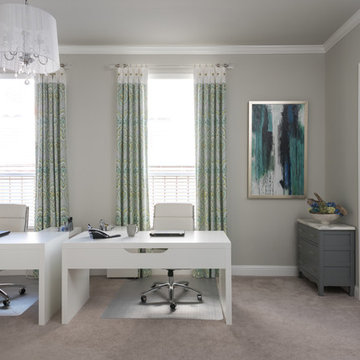
This home office started as a blank room and needed the capability for three people to have their own workspaces but keeping in mind the potential for this space to be a game room in the future. The cased opening was changed to a pair of transitional French doors with clear glass to keep an open feel but providing a private work space. The natural light coming into the room from the windows needed to be an uninterrupted element, therefore the stationary drapery panels were mounted outside the windows to frame them. Custom cabinets were designed to incorporate drawer storage, shelving storage, TV mounting and decorative display. The continuous quartz countertop gives an additional multi-use workspace. All of these dual-function cabinet elements can be transitioned from office to game room when required. The acrylic and chrome cabinet hardware was a new release and gives a modern touch to the space. The client also had a pair of vintage family chests that they wanted to incorporate into the space so we updated them with a new coat of grey paint and had new Carrara marble tops fabricated with a traditional ogee edge. The acrylic hardware is consistent with the vintage chest but gives an updated modern flare. The sleek L-shaped white desks provide a neutral but modern look with ample workspace. White leather desk chairs give the comfort of an office chair but the modern style that the client desired.
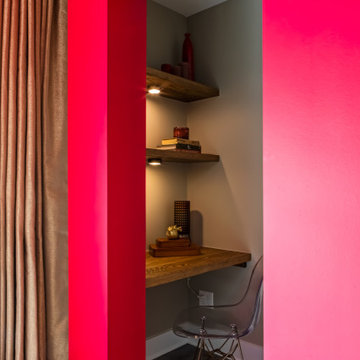
The Cloffice (Closet-to-Office) Makeover! ? An extra closet was converted into a beautiful and functional office.
A couple of floating shelves and a floating desk, a few puck lights and a chair - it was all that was needed to create this hideaway space in our client's busy home.
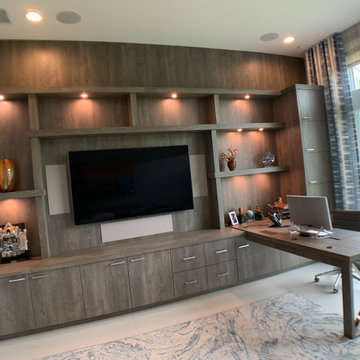
Warm transitional home office featuring file drawers, closed storage, multiple lighted display shelving and expansive desk/work area. Laminate surface areas feature wood grain textures in a durable and attractive finish. Polished chrome hardware and desk support compliments the traditional elements. Desktop features hidden wire channels and pop-up electrical/wi-fi outlets.
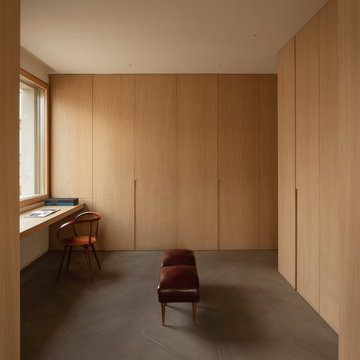
Semi-detached single-family home in a consolidated, protected urban environment.
Collaboration in ´X.0 House´ new build project by Beta.0
ロンドンにあるお手頃価格の中くらいなモダンスタイルのおしゃれな書斎 (茶色い壁、無垢フローリング、造り付け机、グレーの床、折り上げ天井、パネル壁) の写真
ロンドンにあるお手頃価格の中くらいなモダンスタイルのおしゃれな書斎 (茶色い壁、無垢フローリング、造り付け机、グレーの床、折り上げ天井、パネル壁) の写真
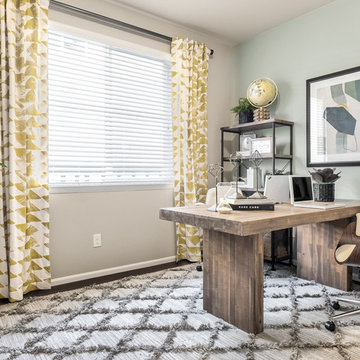
This boho at home office will keep you from feeling like your at work with it's mix of textures, neutrals and wood types.
シアトルにあるお手頃価格の中くらいなエクレクティックスタイルのおしゃれな書斎 (青い壁、ラミネートの床、自立型机、グレーの床) の写真
シアトルにあるお手頃価格の中くらいなエクレクティックスタイルのおしゃれな書斎 (青い壁、ラミネートの床、自立型机、グレーの床) の写真
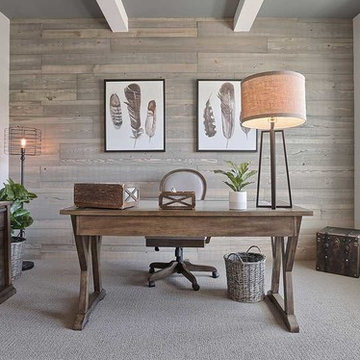
This 1-story home with open floorplan includes 2 bedrooms and 2 bathrooms. Stylish hardwood flooring flows from the Foyer through the main living areas. The Kitchen with slate appliances and quartz countertops with tile backsplash. Off of the Kitchen is the Dining Area where sliding glass doors provide access to the screened-in porch and backyard. The Family Room, warmed by a gas fireplace with stone surround and shiplap, includes a cathedral ceiling adorned with wood beams. The Owner’s Suite is a quiet retreat to the rear of the home and features an elegant tray ceiling, spacious closet, and a private bathroom with double bowl vanity and tile shower. To the front of the home is an additional bedroom, a full bathroom, and a private study with a coffered ceiling and barn door access.
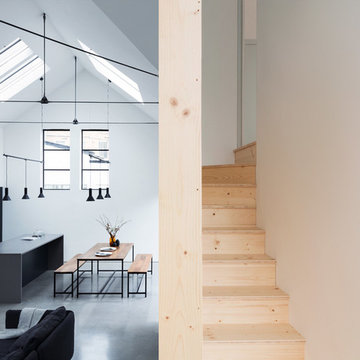
A minimalist look to our stairs and dividing wall/balustrade in technical spruce wood board. lovely interior space!
ロンドンにある高級な広いインダストリアルスタイルのおしゃれな書斎 (白い壁、コンクリートの床、造り付け机、グレーの床) の写真
ロンドンにある高級な広いインダストリアルスタイルのおしゃれな書斎 (白い壁、コンクリートの床、造り付け机、グレーの床) の写真
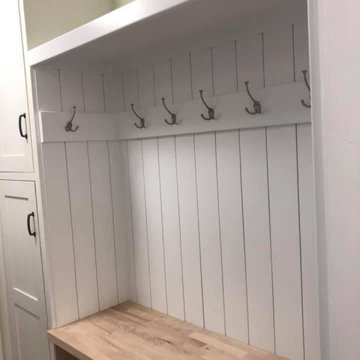
Hallway butler pantry w/ galley style mudroom/office
Shiloh cabinets in Butler Pantry.
KraftMaid cabinets in mudroom/office.
Quartz countertops on all.
Caesarstone soapstone in butler pantry
Expo in office
Belcastel hardware by Jeffrey Alexander
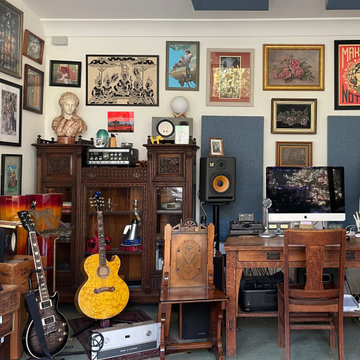
ロサンゼルスにあるお手頃価格の小さなモダンスタイルのおしゃれなアトリエ・スタジオ (白い壁、コンクリートの床、自立型机、グレーの床) の写真
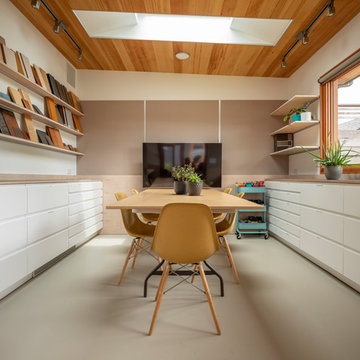
シアトルにあるお手頃価格の中くらいなモダンスタイルのおしゃれなアトリエ・スタジオ (白い壁、コンクリートの床、自立型机、グレーの床) の写真
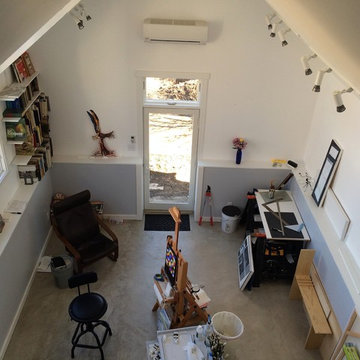
View of the full studio from the ceiling.
シカゴにある高級な広いモダンスタイルのおしゃれなクラフトルーム (マルチカラーの壁、コンクリートの床、自立型机、グレーの床) の写真
シカゴにある高級な広いモダンスタイルのおしゃれなクラフトルーム (マルチカラーの壁、コンクリートの床、自立型机、グレーの床) の写真
ホームオフィス・書斎 (グレーの床、ピンクの床) の写真
72
