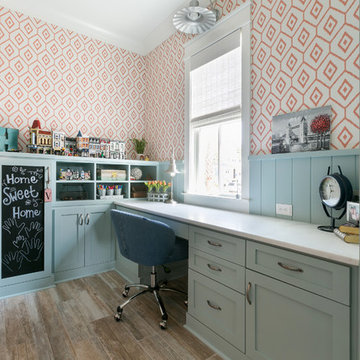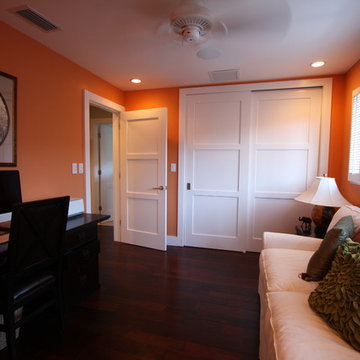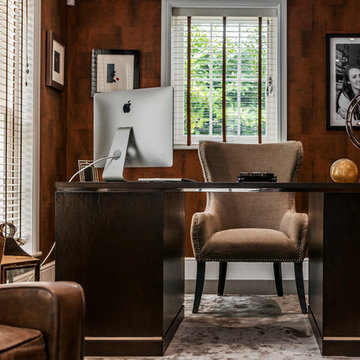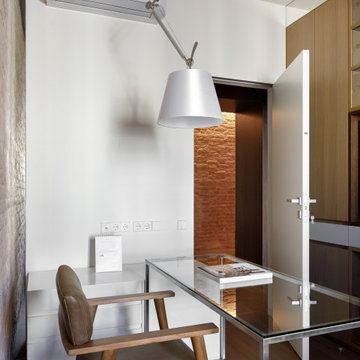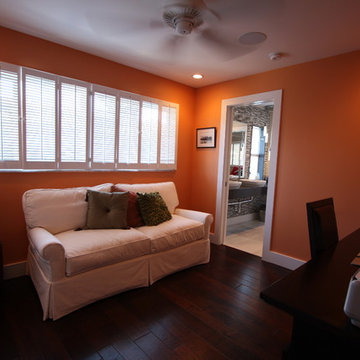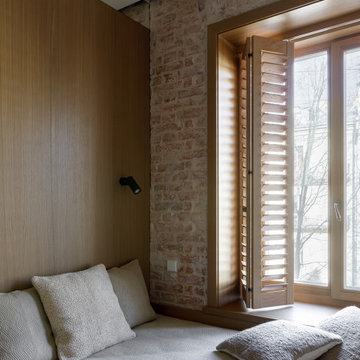ホームオフィス・書斎
並び替え:今日の人気順
写真 1〜20 枚目(全 26 枚)

サンディエゴにある高級な中くらいなトラディショナルスタイルのおしゃれな書斎 (濃色無垢フローリング、暖炉なし、自立型机、茶色い床、オレンジの壁) の写真
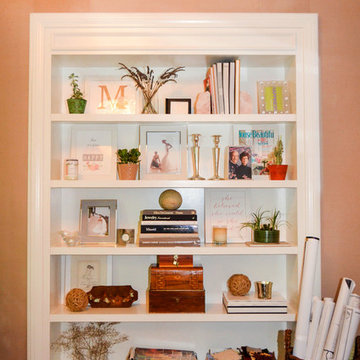
Grouping items closely together on bookshelves forges tidiness and organization. Establish depth by layering found objects and plant life on top of books, and feel free to mix colors and metals.
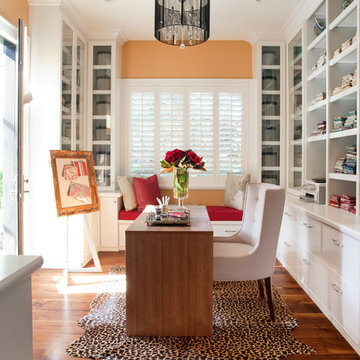
Designed by Sindhu Peruri of
Peruri Design Co.
Woodside, CA
Photography by Eric Roth
サンフランシスコにある中くらいなコンテンポラリースタイルのおしゃれな書斎 (オレンジの壁、濃色無垢フローリング、暖炉なし、自立型机、茶色い床) の写真
サンフランシスコにある中くらいなコンテンポラリースタイルのおしゃれな書斎 (オレンジの壁、濃色無垢フローリング、暖炉なし、自立型机、茶色い床) の写真
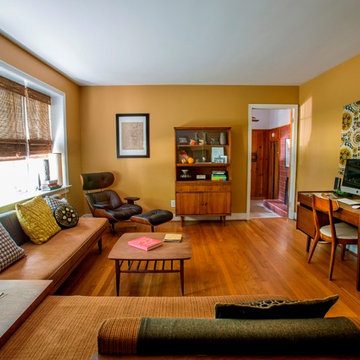
Fabric & Furniture Upholstery by U-Fab
リッチモンドにある高級な広いミッドセンチュリースタイルのおしゃれな書斎 (淡色無垢フローリング、暖炉なし、自立型机、茶色い床、オレンジの壁) の写真
リッチモンドにある高級な広いミッドセンチュリースタイルのおしゃれな書斎 (淡色無垢フローリング、暖炉なし、自立型机、茶色い床、オレンジの壁) の写真
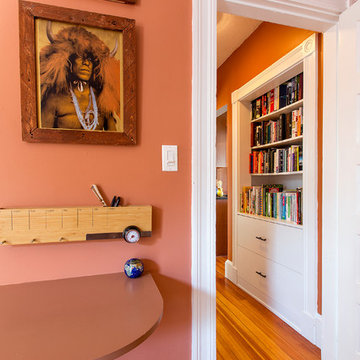
Patrick Rogers Photography
ボストンにある小さなトランジショナルスタイルのおしゃれな書斎 (オレンジの壁、無垢フローリング、暖炉なし、造り付け机、茶色い床) の写真
ボストンにある小さなトランジショナルスタイルのおしゃれな書斎 (オレンジの壁、無垢フローリング、暖炉なし、造り付け机、茶色い床) の写真
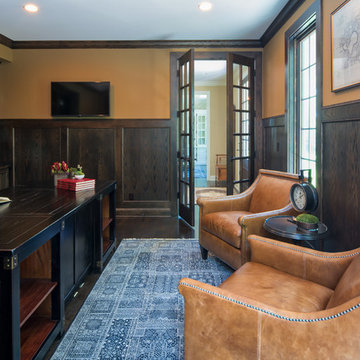
Design: Studio M Interiors | Photography: Scott Amundson Photography
ミネアポリスにあるラグジュアリーな広いトラディショナルスタイルのおしゃれな書斎 (濃色無垢フローリング、暖炉なし、自立型机、茶色い床、オレンジの壁) の写真
ミネアポリスにあるラグジュアリーな広いトラディショナルスタイルのおしゃれな書斎 (濃色無垢フローリング、暖炉なし、自立型机、茶色い床、オレンジの壁) の写真
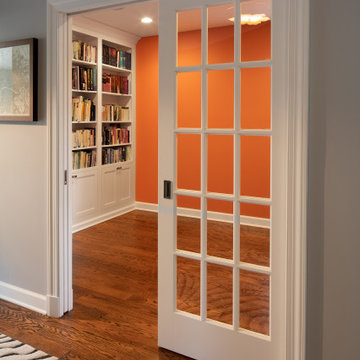
The study/library has a wall of built-in shelves. Glass pocket doors provide privacy, but still allows light to flow into the hall.
ワシントンD.C.にある高級な小さなトランジショナルスタイルのおしゃれな書斎 (オレンジの壁、無垢フローリング、茶色い床) の写真
ワシントンD.C.にある高級な小さなトランジショナルスタイルのおしゃれな書斎 (オレンジの壁、無垢フローリング、茶色い床) の写真
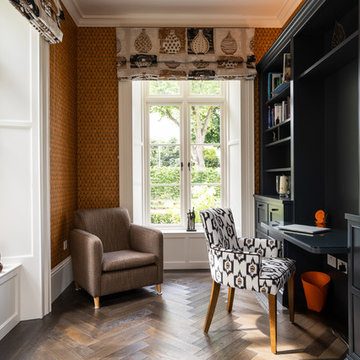
Bradley Quinn
ベルファストにある広いトランジショナルスタイルのおしゃれな書斎 (造り付け机、オレンジの壁、無垢フローリング、茶色い床) の写真
ベルファストにある広いトランジショナルスタイルのおしゃれな書斎 (造り付け机、オレンジの壁、無垢フローリング、茶色い床) の写真
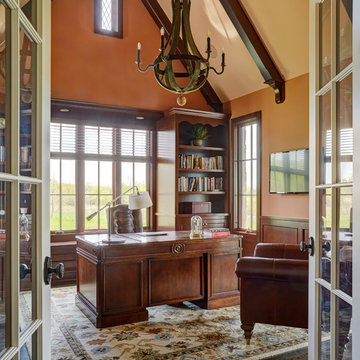
French doors lead into the first-floor home office complete with beamed ceiling and carpenter-built bookcases in cherry wood. Photo by Mike Kaskel.
シカゴにあるお手頃価格の中くらいなトラディショナルスタイルのおしゃれな書斎 (オレンジの壁、濃色無垢フローリング、暖炉なし、自立型机、茶色い床) の写真
シカゴにあるお手頃価格の中くらいなトラディショナルスタイルのおしゃれな書斎 (オレンジの壁、濃色無垢フローリング、暖炉なし、自立型机、茶色い床) の写真
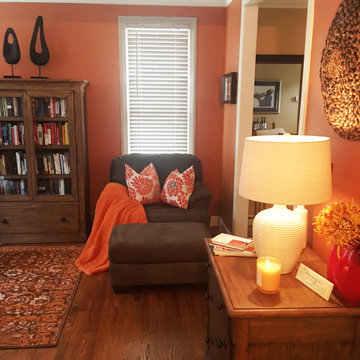
We gave the client's home-office the love and character it needed. Color scheme: orange and cream against the hardwood floors and accents. The results were beautiful, cozy and very personal.
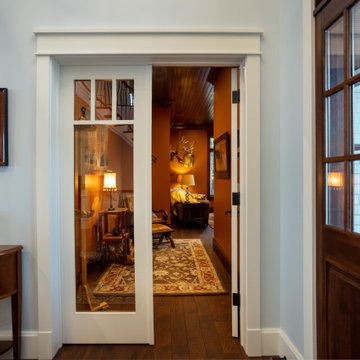
Our clients were relocating from the upper peninsula to the lower peninsula and wanted to design a retirement home on their Lake Michigan property. The topography of their lot allowed for a walk out basement which is practically unheard of with how close they are to the water. Their view is fantastic, and the goal was of course to take advantage of the view from all three levels. The positioning of the windows on the main and upper levels is such that you feel as if you are on a boat, water as far as the eye can see. They were striving for a Hamptons / Coastal, casual, architectural style. The finished product is just over 6,200 square feet and includes 2 master suites, 2 guest bedrooms, 5 bathrooms, sunroom, home bar, home gym, dedicated seasonal gear / equipment storage, table tennis game room, sauna, and bonus room above the attached garage. All the exterior finishes are low maintenance, vinyl, and composite materials to withstand the blowing sands from the Lake Michigan shoreline.
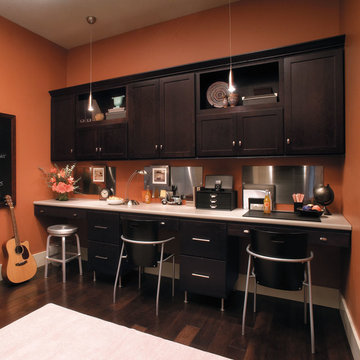
This homework station was created with StarMark Cabinetry's Hudson door style in Oak finished in Java.
他の地域にある中くらいなトランジショナルスタイルのおしゃれな書斎 (オレンジの壁、濃色無垢フローリング、造り付け机、茶色い床) の写真
他の地域にある中くらいなトランジショナルスタイルのおしゃれな書斎 (オレンジの壁、濃色無垢フローリング、造り付け机、茶色い床) の写真
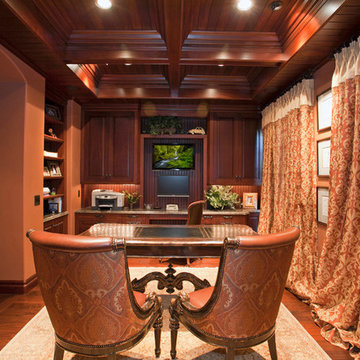
サンディエゴにある高級な中くらいなトラディショナルスタイルのおしゃれな書斎 (濃色無垢フローリング、暖炉なし、造り付け机、茶色い床、オレンジの壁) の写真
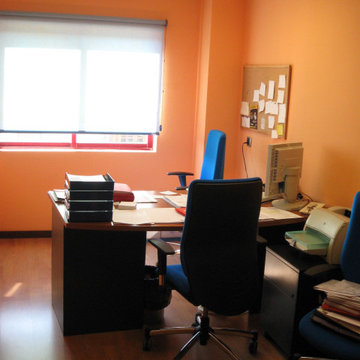
Acondicionamiento de nave para uso de oficina de
unos 275 metros cuadrados construidos en dos plantas. Se realizaron todos los acabados de la nave,
encargándonos incluso del suministro y colocación de todo el mobiliario.
Revestimiento decorativo de fibra de vidrio. Ideal para paredes o techos interiores en edificios nuevos o antiguos. En combinación con pinturas de alta calidad aportan a cada ambiente un carácter personal además de proporcionar una protección especial en paredes para zonas de tráfico intenso, así como, la eliminación de fisuras. Estable, resistente y permeable al vapor.
Suministro y colocación de alicatado con azulejo liso, recibido con mortero de cemento, extendido sobre toda la cara posterior de la pieza y ajustado a punta de paleta, rellenando con el mismo mortero los huecos que pudieran quedar. Incluso parte proporcional de preparación de la superficie soporte mediante humedecido de la fábrica, salpicado con mortero de cemento fluido y repicado de la superficie de elementos de hormigón; replanteo, cortes, cantoneras de PVC, y juntas; rejuntado con lechada de cemento blanco.
Suministro y colocación de pavimento laminado, de lamas, resistencia a la abrasión AC4, formado por tablero hidrófugo, de 3 tablillas, cara superior de laminado decorativo de una capa superficial de protección plástica. Todo el conjunto instalado en sistema flotante machihembrado sobre manta de espuma, para aislamiento a ruido de impacto. Incluso parte proporcional de molduras cubrejuntas, y accesorios de montaje para el pavimento laminado.
Solado porcelanato en dos colores, acabado pulido. Incluso cortes especiales circulares.
1
