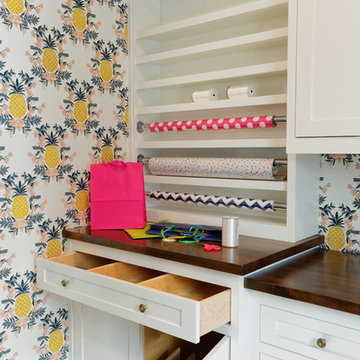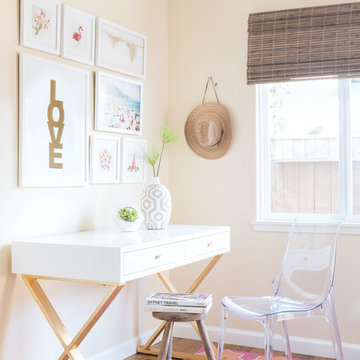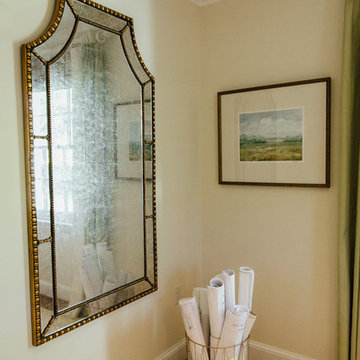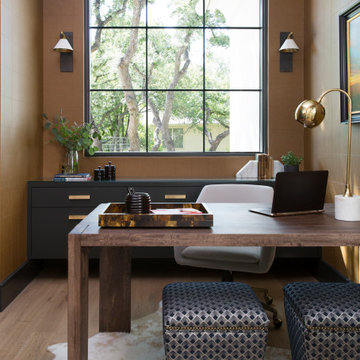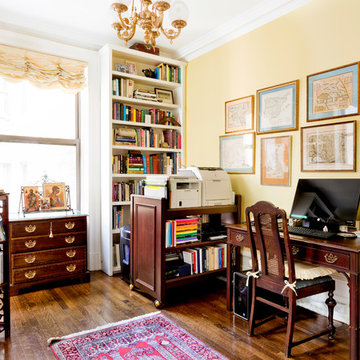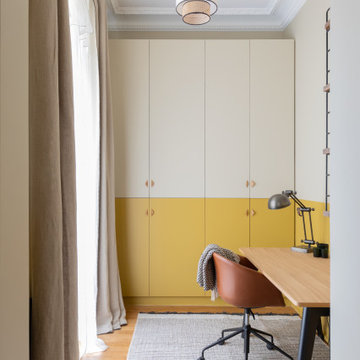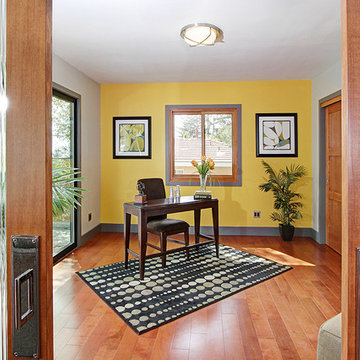ホームオフィス・書斎 (茶色い床、マルチカラーの床、黄色い壁) の写真
並び替え:今日の人気順
写真 1〜20 枚目(全 262 枚)
1/4
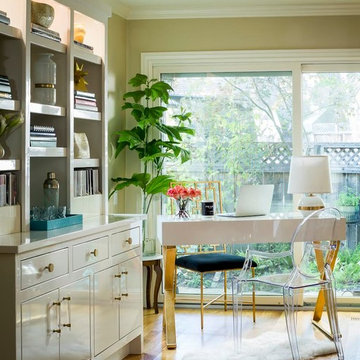
In order to provide maximum space in tight quarters, a custom white lacquered cabinet was designed for functionality in mind while providing a chic feel to compliment the white lacquer desk with gold accents for this mother returning to the work place.
Kimberley Harrison Interiors custom desk and cabinet. Photo by Scott Hargis.
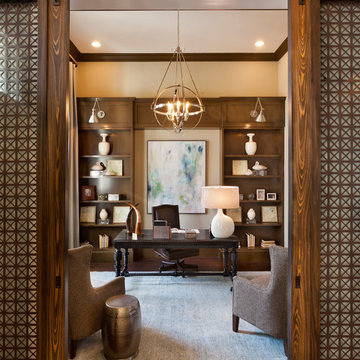
Muted colors lead you to The Victoria, a 5,193 SF model home where architectural elements, features and details delight you in every room. This estate-sized home is located in The Concession, an exclusive, gated community off University Parkway at 8341 Lindrick Lane. John Cannon Homes, newest model offers 3 bedrooms, 3.5 baths, great room, dining room and kitchen with separate dining area. Completing the home is a separate executive-sized suite, bonus room, her studio and his study and 3-car garage.
Gene Pollux Photography

Master bedroom suite begins with this bright yellow home office, and leads to the blue bedroom.
シアトルにあるお手頃価格の中くらいなコンテンポラリースタイルのおしゃれな書斎 (黄色い壁、無垢フローリング、暖炉なし、造り付け机、茶色い床) の写真
シアトルにあるお手頃価格の中くらいなコンテンポラリースタイルのおしゃれな書斎 (黄色い壁、無垢フローリング、暖炉なし、造り付け机、茶色い床) の写真
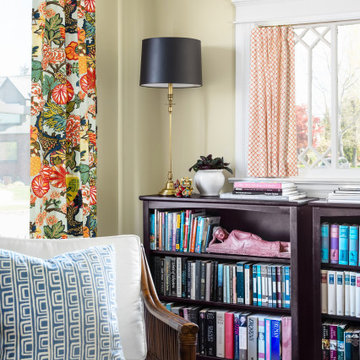
Front living room - turned Den in Bohemian-style Craftsman
シアトルにあるお手頃価格の中くらいなエクレクティックスタイルのおしゃれな書斎 (黄色い壁、無垢フローリング、標準型暖炉、自立型机、茶色い床) の写真
シアトルにあるお手頃価格の中くらいなエクレクティックスタイルのおしゃれな書斎 (黄色い壁、無垢フローリング、標準型暖炉、自立型机、茶色い床) の写真
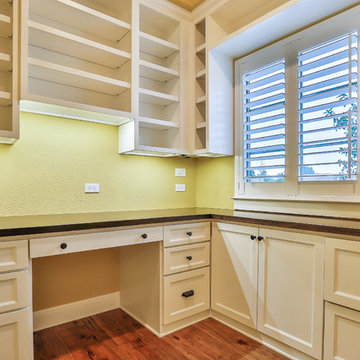
オースティンにある小さなトランジショナルスタイルのおしゃれな書斎 (黄色い壁、無垢フローリング、暖炉なし、造り付け机、茶色い床) の写真
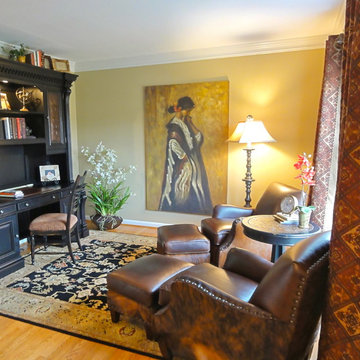
ボルチモアにある高級な小さなトラディショナルスタイルのおしゃれな書斎 (黄色い壁、無垢フローリング、暖炉なし、自立型机、茶色い床) の写真
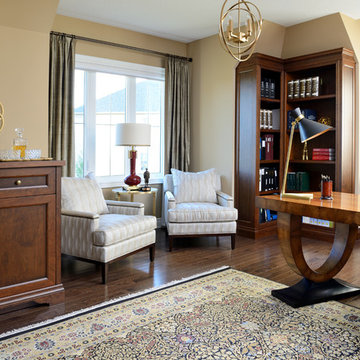
We went with a classic style for this lovely home office. The home office features custom built-ins and a large desk in rich, traditional woods. To balance out the dark woodwork, we added a small sitting area in light, off-white linens and gold finishes throughout.
Project by Richmond Hill interior design firm Lumar Interiors. Also serving Aurora, Newmarket, King City, Markham, Thornhill, Vaughan, York Region, and the Greater Toronto Area.
For more about Lumar Interiors, click here: https://www.lumarinteriors.com/
To learn more about this project, click here: https://www.lumarinteriors.com/portfolio/stouffville-project/

The Home Office and Den includes space for 2 desks, and full-height custom-built in shelving and cabinetry units.
The homeowner had previously updated their mid-century home to match their Prairie-style preferences - completing the Kitchen, Living and DIning Rooms. This project included a complete redesign of the Bedroom wing, including Master Bedroom Suite, guest Bedrooms, and 3 Baths; as well as the Office/Den and Dining Room, all to meld the mid-century exterior with expansive windows and a new Prairie-influenced interior. Large windows (existing and new to match ) let in ample daylight and views to their expansive gardens.
Photography by homeowner.
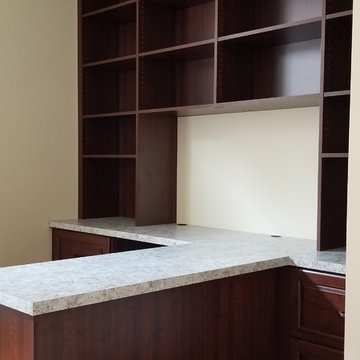
My client wanted a home office with plenty of desk space as well as storage for his vast collection of books. My installer Jimmy did an amazing job bringing my vision to life! By using Ruby Plank Melamine for the structure we were able to save my client some money without sacrificing on the overall look of his office. The drawer faces and moldings are all solid wood stained to match the Ruby Plank Maple Melamine. My client was already starting to put his books on the shelves before my installer was even finished loading his van! I love helping my clients get organized!
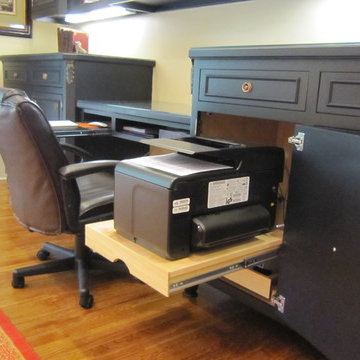
This is a good photo of the space designed for the printer, which pulls out, but can be closed up when not in use.
Pamela Foster
アトランタにあるラグジュアリーな広いトラディショナルスタイルのおしゃれな書斎 (黄色い壁、無垢フローリング、漆喰の暖炉まわり、造り付け机、茶色い床、コーナー設置型暖炉) の写真
アトランタにあるラグジュアリーな広いトラディショナルスタイルのおしゃれな書斎 (黄色い壁、無垢フローリング、漆喰の暖炉まわり、造り付け机、茶色い床、コーナー設置型暖炉) の写真
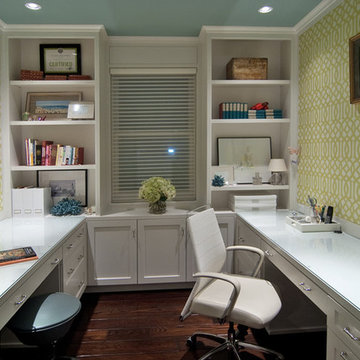
Bobby Cunningham
ヒューストンにある小さなトランジショナルスタイルのおしゃれな書斎 (黄色い壁、濃色無垢フローリング、暖炉なし、造り付け机、茶色い床) の写真
ヒューストンにある小さなトランジショナルスタイルのおしゃれな書斎 (黄色い壁、濃色無垢フローリング、暖炉なし、造り付け机、茶色い床) の写真
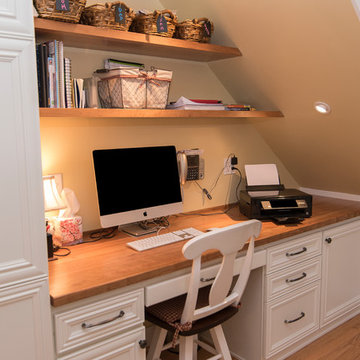
The homeowner wanted to move the desk area under the stairs to utilize the whole space available for the kitchen. This made it possible to relocate the refrigerator, allowing the cooktop and mantle to be the standalone focal point of the kitchen. The simple white backsplash, pendant lights, and island with built-in bookshelves give this kitchen the feel of tradition without being overbearing.
Cabinetry: DeWils-Millsboro, Perimeter-Alabaster, Island-Cherry
Hardware: Jeffrey Alexander-Lafayette- Brushed Pewter
Countertop: Granite-Bordeaux Blanc
Backsplash: Interceramic-3X6 white subway tile
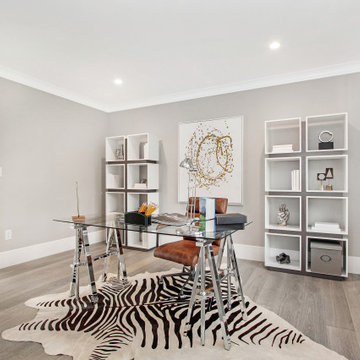
This beautifully renovated ranch home staged by BA Staging & Interiors is located in Stamford, Connecticut, and includes 4 beds, over 4 and a half baths, and is 5,500 square feet.
The staging was designed for contemporary luxury and to emphasize the sophisticated finishes throughout the home.
This open concept dining and living room provides plenty of space to relax as a family or entertain.
No detail was spared in this home’s construction. Beautiful landscaping provides privacy and completes this luxury experience.
ホームオフィス・書斎 (茶色い床、マルチカラーの床、黄色い壁) の写真
1
