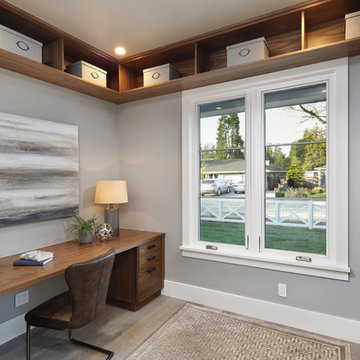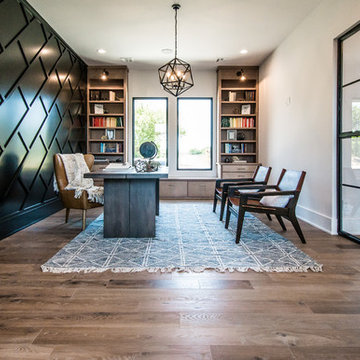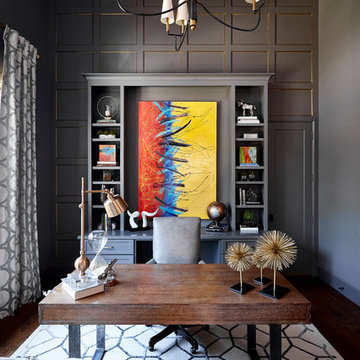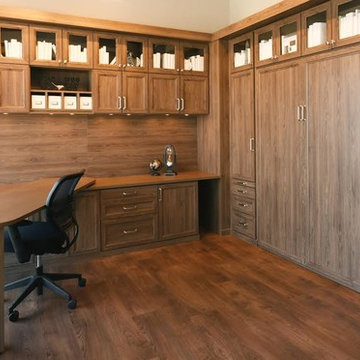広いホームオフィス・書斎 (茶色い床、グレーの床、マルチカラーの床、オレンジの床) の写真
絞り込み:
資材コスト
並び替え:今日の人気順
写真 81〜100 枚目(全 5,556 枚)
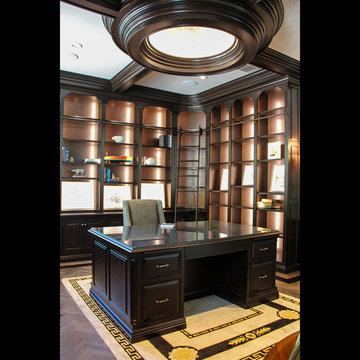
Architectural Design by Helman Sechrist Architecture
Photography by Marie Kinney
Construction by Martin Brothers Contracting, Inc.
他の地域にあるラグジュアリーな広いビーチスタイルのおしゃれな書斎 (茶色い壁、濃色無垢フローリング、自立型机、茶色い床) の写真
他の地域にあるラグジュアリーな広いビーチスタイルのおしゃれな書斎 (茶色い壁、濃色無垢フローリング、自立型机、茶色い床) の写真

Everyone needs a little space of their own. Whether it’s a cozy reading nook for a busy mom to curl up in at the end of a long day, a quiet corner of a living room for an artist to get inspired, or a mancave where die-hard sports fans can watch the game without distraction. Even Emmy-award winning “This Is Us” actor Sterling K. Brown was feeling like he needed a place where he could go to be productive (as well as get some peace and quiet). Sterling’s Los Angeles house is home to him, his wife, and two of their two sons – so understandably, it can feel a little crazy.
Sterling reached out to interior designer Kyle Schuneman of Apt2B to help convert his garage into a man-cave / office into a space where he could conduct some of his day-to-day tasks, run his lines, or just relax after a long day. As Schuneman began to visualize Sterling’s “creative workspace”, he and the Apt2B team reached out Paintzen to make the process a little more colorful.
The room was full of natural light, which meant we could go bolder with color. Schuneman selected a navy blue – one of the season’s most popular shades (especially for mancaves!) in a flat finish for the walls. The color was perfect for the space; it paired well with the concrete flooring, which was covered with a blue-and-white patterned area rug, and had plenty of personality. (Not to mention it makes a lovely backdrop for an Emmy, don’t you think?)
Schuneman’s furniture selection was done with the paint color in mind. He chose a bright, bold sofa in a mustard color, and used lots of wood and metal accents throughout to elevate the space and help it feel more modern and sophisticated. A work table was added – where we imagine Sterling will spend time reading scripts and getting work done – and there is plenty of space on the walls and in glass-faced cabinets, of course, to display future Emmy’s in the years to come. However, the large mounted TV and ample seating in the room means this space can just as well be used hosting get-togethers with friends.
We think you’ll agree that the final product was stunning. The rich navy walls paired with Schuneman’s decor selections resulted in a space that is smart, stylish, and masculine. Apt2B turned a standard garage into a sleek home office and Mancave for Sterling K. Brown, and our team at Paintzen was thrilled to be a part of the process.
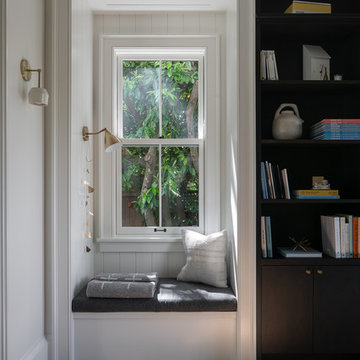
サンフランシスコにある高級な広いコンテンポラリースタイルのおしゃれなホームオフィス・書斎 (白い壁、無垢フローリング、茶色い床、ライブラリー、暖炉なし、自立型机) の写真
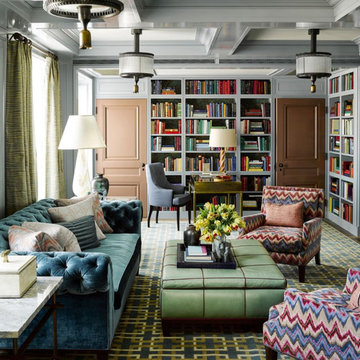
(c) S.R. Gambrel, 2015 | Our leather is featured in this month’s issue of Elle Décor Super Chic. Utah 1618 was chosen for the beautifully upholstered ottoman. Now, Utah is often described as having that “Old World” look. A two-tone effect and a bit of oil on the surface gives these aniline hides charm and character. A clear water based top coat is applied at the end of the tanning process for a soft, smooth feel and a bit of added durability and stain protection. If you’re interested in doing a project similar to the one below, we recommend Utah. It is one of our many collections reflecting elegant vintage luxury.
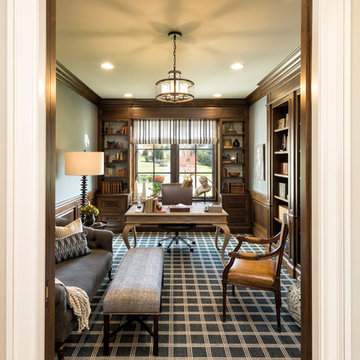
Builder: John Kraemer & Sons | Architecture: Sharratt Design | Landscaping: Yardscapes | Photography: Landmark Photography
ミネアポリスにある高級な広いトラディショナルスタイルのおしゃれな書斎 (グレーの壁、カーペット敷き、暖炉なし、自立型机、マルチカラーの床) の写真
ミネアポリスにある高級な広いトラディショナルスタイルのおしゃれな書斎 (グレーの壁、カーペット敷き、暖炉なし、自立型机、マルチカラーの床) の写真
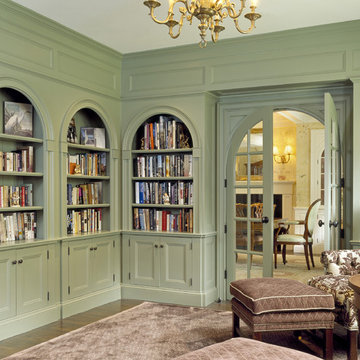
Custom cabinets - painted wood - traditional
Arched trim - arched french door - bookshelf - light fern green paint
ボストンにある広いトラディショナルスタイルのおしゃれなホームオフィス・書斎 (ライブラリー、緑の壁、濃色無垢フローリング、自立型机、茶色い床) の写真
ボストンにある広いトラディショナルスタイルのおしゃれなホームオフィス・書斎 (ライブラリー、緑の壁、濃色無垢フローリング、自立型机、茶色い床) の写真
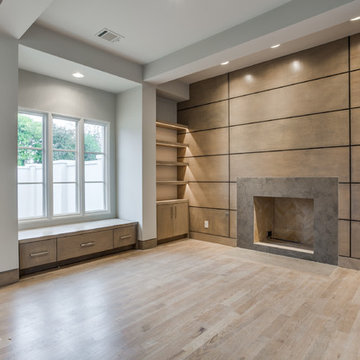
Library
ダラスにあるラグジュアリーな広いトランジショナルスタイルのおしゃれなホームオフィス・書斎 (ライブラリー、グレーの壁、淡色無垢フローリング、標準型暖炉、石材の暖炉まわり、グレーの床) の写真
ダラスにあるラグジュアリーな広いトランジショナルスタイルのおしゃれなホームオフィス・書斎 (ライブラリー、グレーの壁、淡色無垢フローリング、標準型暖炉、石材の暖炉まわり、グレーの床) の写真
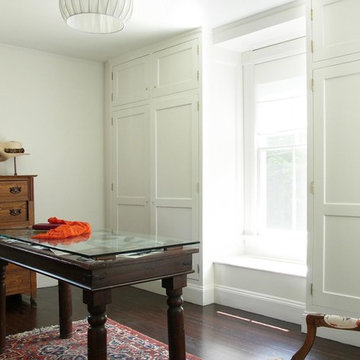
Dressing Room with built-in closets and dressing table.
ニューヨークにある高級な広いトラディショナルスタイルのおしゃれなアトリエ・スタジオ (濃色無垢フローリング、白い壁、暖炉なし、自立型机、茶色い床) の写真
ニューヨークにある高級な広いトラディショナルスタイルのおしゃれなアトリエ・スタジオ (濃色無垢フローリング、白い壁、暖炉なし、自立型机、茶色い床) の写真
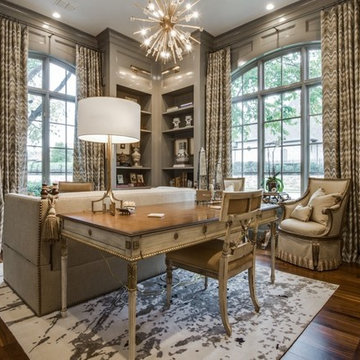
"Best of Houzz"
architecture | www.symmetryarchitects.com
interiors | www.browndesigngroup.com
builder | www.hwhomes.com
ダラスにある高級な広いトラディショナルスタイルのおしゃれな書斎 (ベージュの壁、濃色無垢フローリング、暖炉なし、自立型机、茶色い床) の写真
ダラスにある高級な広いトラディショナルスタイルのおしゃれな書斎 (ベージュの壁、濃色無垢フローリング、暖炉なし、自立型机、茶色い床) の写真
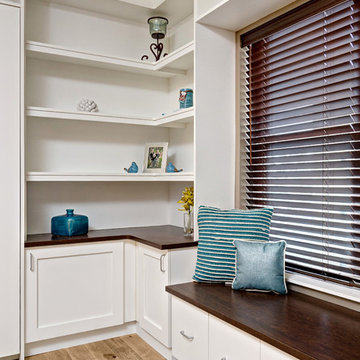
Corner Shelves Close-up
ミネアポリスにある広いコンテンポラリースタイルのおしゃれなホームオフィス・書斎 (ベージュの壁、淡色無垢フローリング、暖炉なし、造り付け机、茶色い床) の写真
ミネアポリスにある広いコンテンポラリースタイルのおしゃれなホームオフィス・書斎 (ベージュの壁、淡色無垢フローリング、暖炉なし、造り付け机、茶色い床) の写真
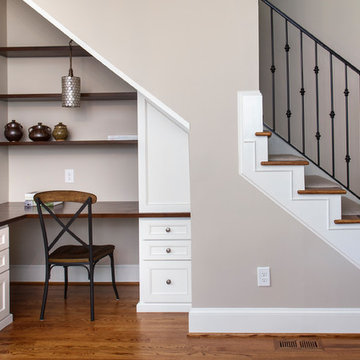
Photography by Michael Zirkle
ローリーにある高級な広いトランジショナルスタイルのおしゃれなホームオフィス・書斎 (グレーの壁、無垢フローリング、造り付け机、茶色い床) の写真
ローリーにある高級な広いトランジショナルスタイルのおしゃれなホームオフィス・書斎 (グレーの壁、無垢フローリング、造り付け机、茶色い床) の写真
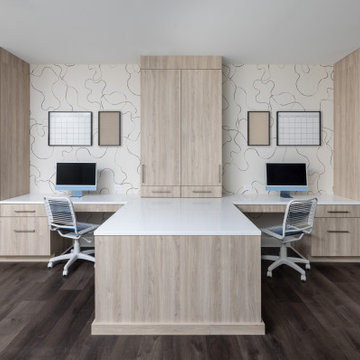
This custom study/work area is the sweet spot for this busy growing family. Located by the second staircase off the kitchen, this lower level workstation can function as a craft center, tutoring and multiple stations for a variety of activities. The wallpaper on the back accent wall play creatively against the flat slab woodgrain cabinetry, and a center peninsula provides extra storage and countertop space.
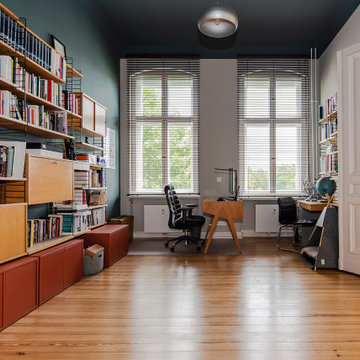
APARTMENT BERLIN VII
Eine Berliner Altbauwohnung im vollkommen neuen Gewand: Bei diesen Räumen in Schöneberg zeichnete THE INNER HOUSE für eine komplette Sanierung verantwortlich. Dazu gehörte auch, den Grundriss zu ändern: Die Küche hat ihren Platz nun als Ort für Gemeinsamkeit im ehemaligen Berliner Zimmer. Dafür gibt es ein ruhiges Schlafzimmer in den hinteren Räumen. Das Gästezimmer verfügt jetzt zudem über ein eigenes Gästebad im britischen Stil. Bei der Sanierung achtete THE INNER HOUSE darauf, stilvolle und originale Details wie Doppelkastenfenster, Türen und Beschläge sowie das Parkett zu erhalten und aufzuarbeiten. Darüber hinaus bringt ein stimmiges Farbkonzept die bereits vorhandenen Vintagestücke nun angemessen zum Strahlen.
INTERIOR DESIGN & STYLING: THE INNER HOUSE
LEISTUNGEN: Grundrissoptimierung, Elektroplanung, Badezimmerentwurf, Farbkonzept, Koordinierung Gewerke und Baubegleitung, Möbelentwurf und Möblierung
FOTOS: © THE INNER HOUSE, Fotograf: Manuel Strunz, www.manuu.eu
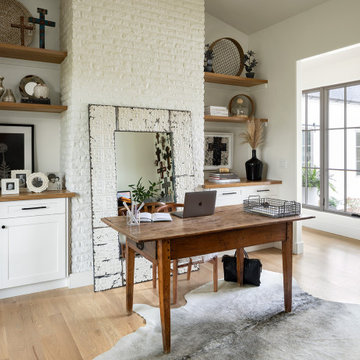
The home office is a large open space with built-in shelving and plenty of additional storage.
デンバーにある広いカントリー風のおしゃれなアトリエ・スタジオ (グレーの壁、淡色無垢フローリング、暖炉なし、自立型机、茶色い床、三角天井) の写真
デンバーにある広いカントリー風のおしゃれなアトリエ・スタジオ (グレーの壁、淡色無垢フローリング、暖炉なし、自立型机、茶色い床、三角天井) の写真
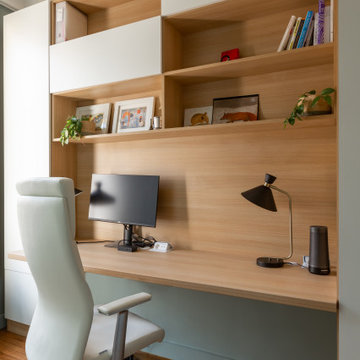
Une maison de maître du XIXème, entièrement rénovée, aménagée et décorée pour démarrer une nouvelle vie. Le RDC est repensé avec de nouveaux espaces de vie et une belle cuisine ouverte ainsi qu’un bureau indépendant. Aux étages, six chambres sont aménagées et optimisées avec deux salles de bains très graphiques. Le tout en parfaite harmonie et dans un style naturellement chic.
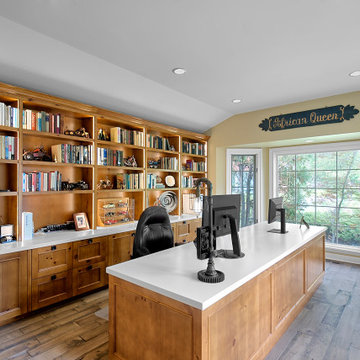
Large home office with custom shelves and custom desk has lots of natural light for an open feel.
Norman Sizemore - photographer
シカゴにあるラグジュアリーな広いカントリー風のおしゃれな書斎 (黄色い壁、濃色無垢フローリング、造り付け机、茶色い床、三角天井、白い天井) の写真
シカゴにあるラグジュアリーな広いカントリー風のおしゃれな書斎 (黄色い壁、濃色無垢フローリング、造り付け机、茶色い床、三角天井、白い天井) の写真
広いホームオフィス・書斎 (茶色い床、グレーの床、マルチカラーの床、オレンジの床) の写真
5
