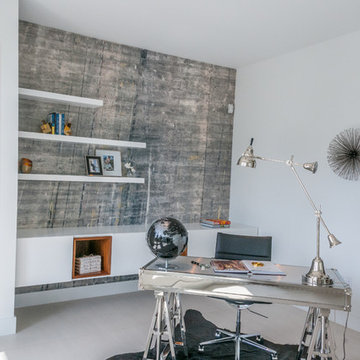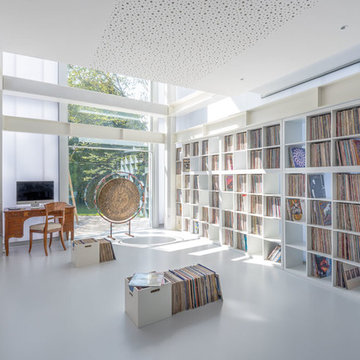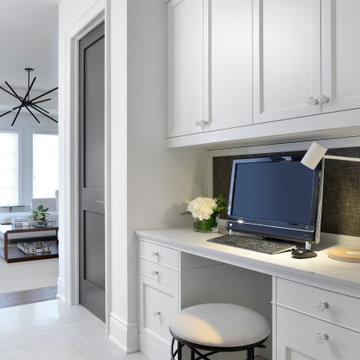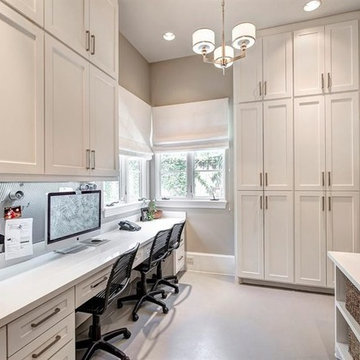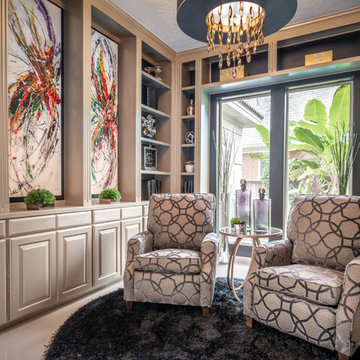ホームオフィス・書斎 (黒い床、ピンクの床、白い床) の写真
並び替え:今日の人気順
写真 161〜180 枚目(全 2,199 枚)
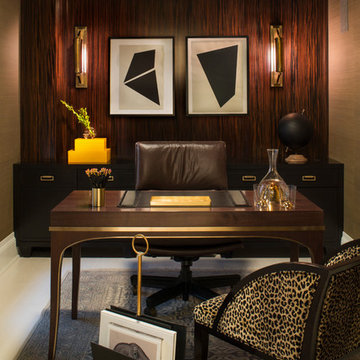
Interiors by SFA Design Photography by Meghan Beierle-O'Brien
ニューヨークにあるお手頃価格の中くらいなコンテンポラリースタイルのおしゃれな書斎 (自立型机、茶色い壁、磁器タイルの床、暖炉なし、白い床) の写真
ニューヨークにあるお手頃価格の中くらいなコンテンポラリースタイルのおしゃれな書斎 (自立型机、茶色い壁、磁器タイルの床、暖炉なし、白い床) の写真
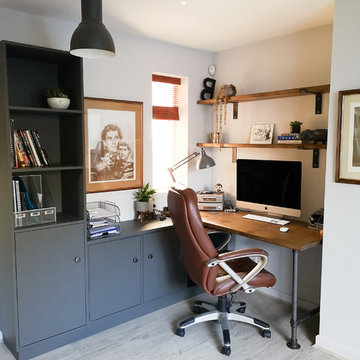
Workplace by day, music room and relaxation area by night. This space has to work doubly hard and allow the owner to separate leisure time and work. A simple rearrangement of the space meant a better contained work area, using casual seating and a large rug to zone the relaxation area, quite literally allowing the owner to put the working day behind him. Soft grey with hints of rust and terracotta keep the space warm and cosy, with rustic industrial furniture to provide a masculine vibe.
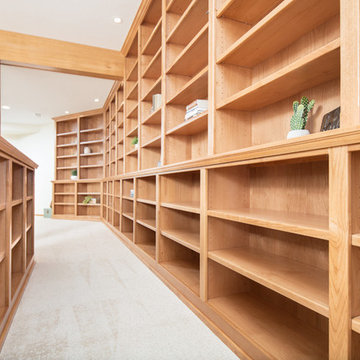
他の地域にあるお手頃価格の中くらいなトラディショナルスタイルのおしゃれなホームオフィス・書斎 (ライブラリー、ベージュの壁、カーペット敷き、暖炉なし、造り付け机、黒い床) の写真
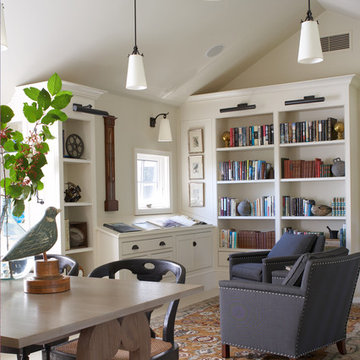
ボストンにある高級な中くらいなトランジショナルスタイルのおしゃれなホームオフィス・書斎 (ライブラリー、自立型机、白い床、白い壁、磁器タイルの床、暖炉なし) の写真
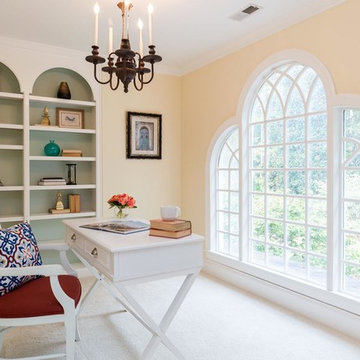
Homeowner painted, made hardware updates from brass to nickel throughout the house. We staged it with a Home Manager, and the home sold in one month for full ask.
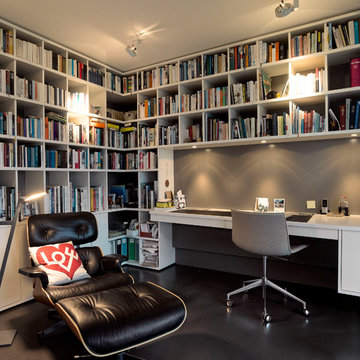
DAVID MATTHIESSEN FOTOGRAFIE
シュトゥットガルトにある中くらいなコンテンポラリースタイルのおしゃれなホームオフィス・書斎 (ライブラリー、グレーの壁、リノリウムの床、暖炉なし、造り付け机、黒い床) の写真
シュトゥットガルトにある中くらいなコンテンポラリースタイルのおしゃれなホームオフィス・書斎 (ライブラリー、グレーの壁、リノリウムの床、暖炉なし、造り付け机、黒い床) の写真
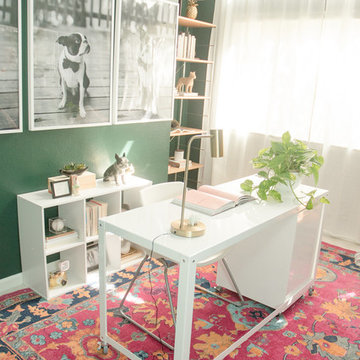
Quiana Marie Photography
Bohemian + Eclectic Design
サンフランシスコにある低価格の小さなエクレクティックスタイルのおしゃれなアトリエ・スタジオ (緑の壁、カーペット敷き、自立型机、ピンクの床) の写真
サンフランシスコにある低価格の小さなエクレクティックスタイルのおしゃれなアトリエ・スタジオ (緑の壁、カーペット敷き、自立型机、ピンクの床) の写真
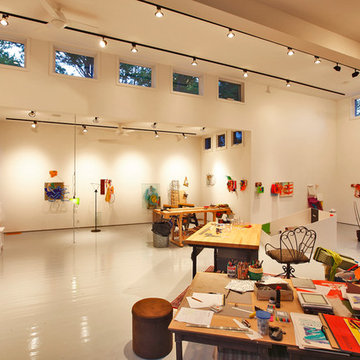
Olson Photographic, LLC
ブリッジポートにあるモダンスタイルのおしゃれなアトリエ・スタジオ (白い壁、自立型机、白い床) の写真
ブリッジポートにあるモダンスタイルのおしゃれなアトリエ・スタジオ (白い壁、自立型机、白い床) の写真
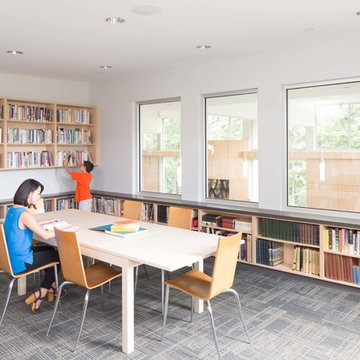
Samara Vise, Photographer and Abacus Architects
ボストンにある高級な広いコンテンポラリースタイルのおしゃれなホームオフィス・書斎 (ライブラリー、白い壁、カーペット敷き、暖炉なし、自立型机、白い床) の写真
ボストンにある高級な広いコンテンポラリースタイルのおしゃれなホームオフィス・書斎 (ライブラリー、白い壁、カーペット敷き、暖炉なし、自立型机、白い床) の写真
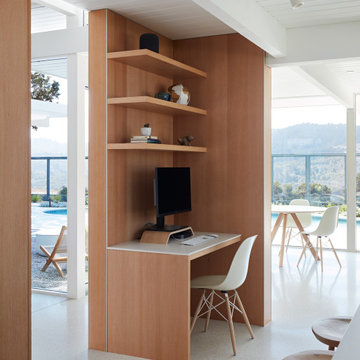
Open Home Office in Kitchen
サンフランシスコにあるミッドセンチュリースタイルのおしゃれなホームオフィス・書斎 (マルチカラーの壁、造り付け机、白い床、塗装板張りの天井、パネル壁) の写真
サンフランシスコにあるミッドセンチュリースタイルのおしゃれなホームオフィス・書斎 (マルチカラーの壁、造り付け机、白い床、塗装板張りの天井、パネル壁) の写真
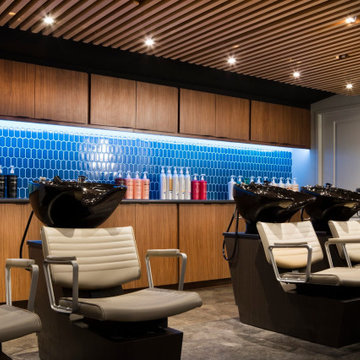
ハワイにある広いコンテンポラリースタイルのおしゃれなホームオフィス・書斎 (マルチカラーの壁、コンクリートの床、暖炉なし、黒い床、三角天井、板張り壁) の写真
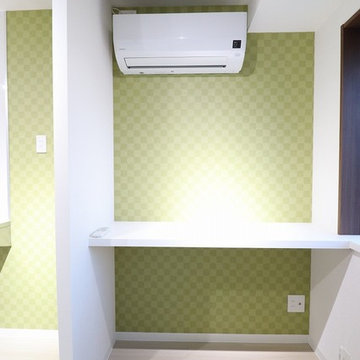
ホテルライクな一人暮らし Photo by : Atsushi Enomoto
明るい和柄のクロスを貼った壁に沿ってワークデスクとして使える棚を設置しました。
賃貸物件ですのでコストにこだわっております。
東京23区にある低価格の小さなインダストリアルスタイルのおしゃれな書斎 (緑の壁、クッションフロア、造り付け机、白い床) の写真
東京23区にある低価格の小さなインダストリアルスタイルのおしゃれな書斎 (緑の壁、クッションフロア、造り付け机、白い床) の写真
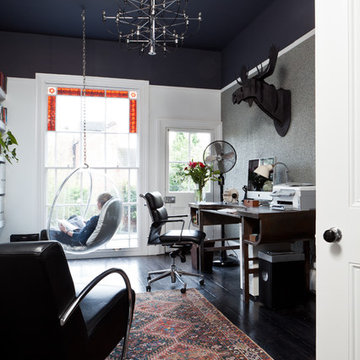
Simon Eldon Photography
Interior design by Carine Harrington
バーミングハムにあるトランジショナルスタイルのおしゃれなホームオフィス・書斎 (黒い壁、自立型机、黒い床) の写真
バーミングハムにあるトランジショナルスタイルのおしゃれなホームオフィス・書斎 (黒い壁、自立型机、黒い床) の写真

Olson Photographic, LLC
ブリッジポートにある巨大なモダンスタイルのおしゃれなアトリエ・スタジオ (白い壁、塗装フローリング、白い床) の写真
ブリッジポートにある巨大なモダンスタイルのおしゃれなアトリエ・スタジオ (白い壁、塗装フローリング、白い床) の写真
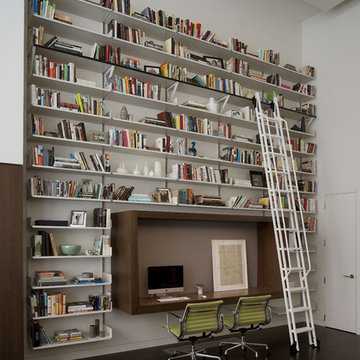
Originally designed by Delano and Aldrich in 1917, this building served as carriage house to the William and Dorothy Straight mansion several blocks away on the Upper East Side of New York. With practically no original detail, this relatively humble structure was reconfigured into something more befitting the client’s needs. To convert it for a single family, interior floor plates are carved away to form two elegant double height spaces. The front façade is modified to express the grandness of the new interior. A beautiful new rear garden is formed by the demolition of an overbuilt addition. The entire rear façade was removed and replaced. A full floor was added to the roof, and a newly configured stair core incorporated an elevator.
Architecture: DHD
Interior Designer: Eve Robinson Associates
Photography by Peter Margonelli
http://petermargonelli.com
ホームオフィス・書斎 (黒い床、ピンクの床、白い床) の写真
9
