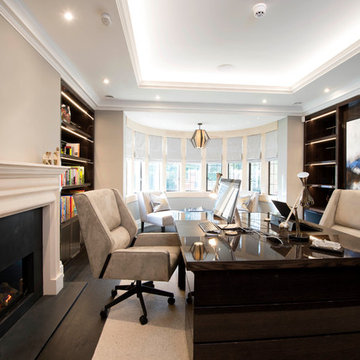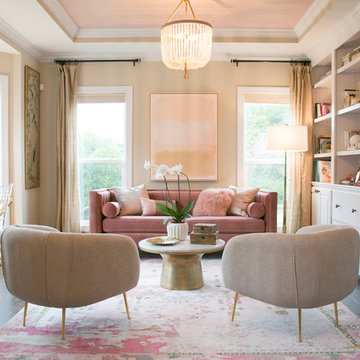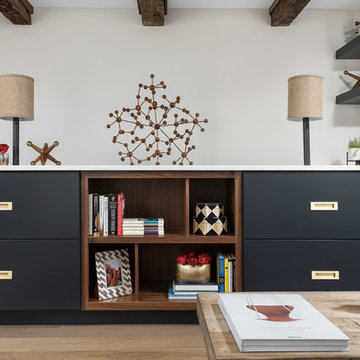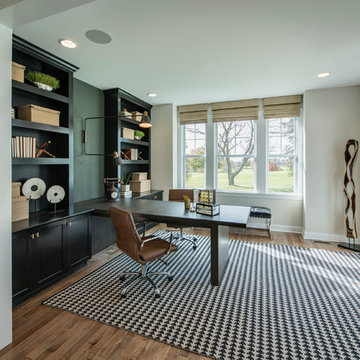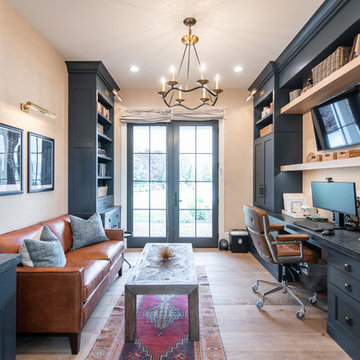書斎 (黒い床、茶色い床、黄色い床、ベージュの壁) の写真
絞り込み:
資材コスト
並び替え:今日の人気順
写真 1〜20 枚目(全 2,179 枚)
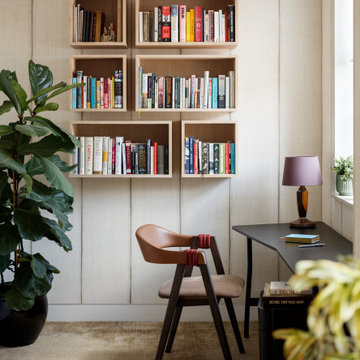
For more, see our portfolio at https://blackandmilk.co.uk/interior-design-portfolio/
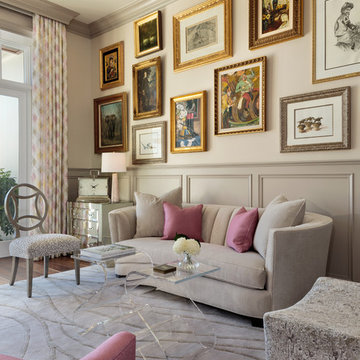
Interior Design by Sherri DuPont
Photography by Lori Hamilton
マイアミにある高級な広いトランジショナルスタイルのおしゃれな書斎 (ベージュの壁、無垢フローリング、茶色い床) の写真
マイアミにある高級な広いトランジショナルスタイルのおしゃれな書斎 (ベージュの壁、無垢フローリング、茶色い床) の写真

This sitting room, with built in desk, is in the master bedroom, with pocket doors to close off. Perfect private spot all of your own. .
アトランタにある中くらいなトラディショナルスタイルのおしゃれな書斎 (無垢フローリング、ベージュの壁、暖炉なし、造り付け机、茶色い床) の写真
アトランタにある中くらいなトラディショナルスタイルのおしゃれな書斎 (無垢フローリング、ベージュの壁、暖炉なし、造り付け机、茶色い床) の写真
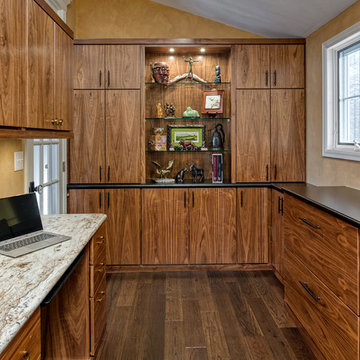
Mark Ehlen Creative
ミネアポリスにあるラグジュアリーな中くらいなミッドセンチュリースタイルのおしゃれな書斎 (ベージュの壁、濃色無垢フローリング、暖炉なし、造り付け机、茶色い床) の写真
ミネアポリスにあるラグジュアリーな中くらいなミッドセンチュリースタイルのおしゃれな書斎 (ベージュの壁、濃色無垢フローリング、暖炉なし、造り付け机、茶色い床) の写真
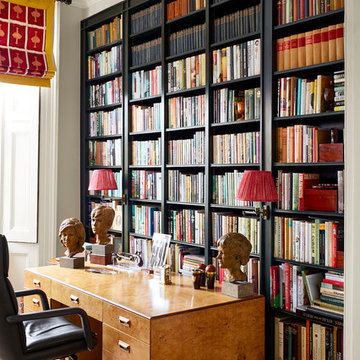
This family house is a Grade II listed building in Holland Park, London W11 required a full house renovation to suit more contemporary living. With the building being listed and protected by Historic England, the most challenging design consideration was integrating the new with the existing features.
The clients holds a large diverse artwork collection which has been collected over many years. We strived to create spaces and palettes that would ‘stage’ the artwork, rather than the architecture becoming too dominant. To achieve this, the design had to be minimal and sympathetic, whilst respecting the character and features of the property.
The main aspect of the project was to ‘open up’ the raised ground floor and provide access to the rear garden, by linking the kitchen and dining areas. A clear sightline was achieved from the front part of the raised ground floor through to the back of the garden. This design approach allowed more generous space and daylight into the rooms as well as creating a visual connection to the rear garden. Kitchen and furniture units were designed using a shaker style with deep colours on top of herringbone wooden flooring to fit in with the traditional architectural elements such as the skirting and architraves.
The drawing room and study are presented on the first floor, which acted as the main gallery space of the house. Restoration of the fireplaces, cornicing and other original features were carried out, with a simple backdrop of new materials chosen, in order to provide a subtle backdrop to showcase the art on the wall.
Photos by Matt Clayton
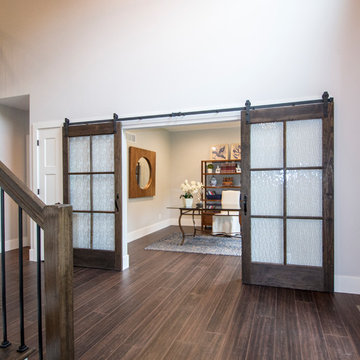
セントルイスにある高級な広いトラディショナルスタイルのおしゃれな書斎 (ベージュの壁、濃色無垢フローリング、暖炉なし、自立型机、茶色い床) の写真
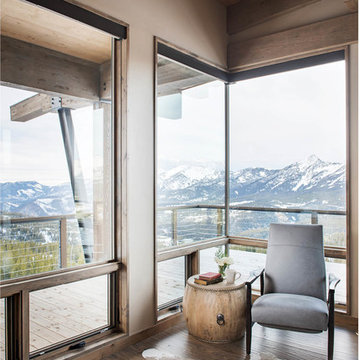
Photos by Whitney Kamman
他の地域にある広いラスティックスタイルのおしゃれな書斎 (ベージュの壁、無垢フローリング、茶色い床) の写真
他の地域にある広いラスティックスタイルのおしゃれな書斎 (ベージュの壁、無垢フローリング、茶色い床) の写真
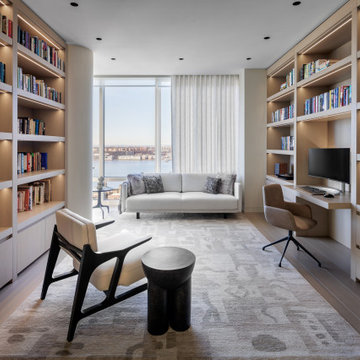
When your apartment boasts spectacular river and city views, you want this vista to be the star attraction. The best strategy for achieving this is employing a quiet, serene and monochromatic theme. Here it’s ¾” rift cut white oak with a natural finish throughout. Flat panel doors with beveled integral finger recesses reinforce the clean concept. White oak flooring adds to the calm environment.
One of the home’s studies is adjacent to the dining room, separated only by sliding smoked glass doors. The study can be closed off while entertaining, but the scenery is still within view. Bookcases lining opposite walls feature drawer storage on the bottom and 2” wide floor-to-ceiling stiles dividing the sections and contributing a prominent vertical element. 2” thick wood countertops match the 2” shelves that incorporate routed grooves in their undersides housing LED strips to illuminate the contents. On one wall is a suspended desktop that aligns with the countertops and provides a convenient computer station.
Furnishings wisely complement the monochromatic motif with upholstery, throw pillows, drapery and area rugs in shades of cream and beige. But the wooden legs, dining table and accent pieces deliver touches of contrast with their dark stained walnut finishes.
This project was done in collaboration with Sarah Witkin, AIA of Bilotta Architecture, and Michelle Pereira of Innato Interiors LLC. Photography by Stefan Radtke.
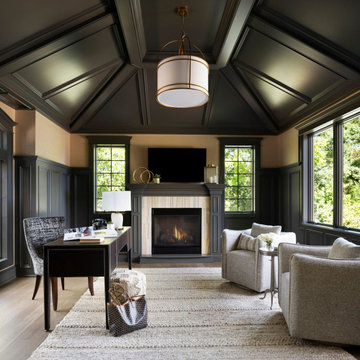
ミネアポリスにあるトランジショナルスタイルのおしゃれな書斎 (ベージュの壁、無垢フローリング、標準型暖炉、石材の暖炉まわり、自立型机、茶色い床、三角天井、パネル壁) の写真
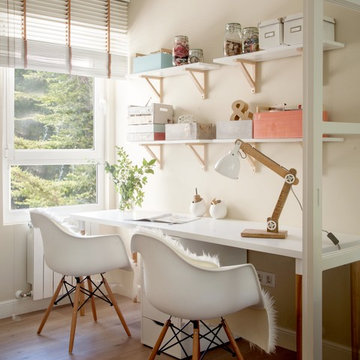
Fotografía de Felipe Scheffel Bell.
ビルバオにある中くらいなトランジショナルスタイルのおしゃれな書斎 (ベージュの壁、無垢フローリング、暖炉なし、茶色い床、自立型机) の写真
ビルバオにある中くらいなトランジショナルスタイルのおしゃれな書斎 (ベージュの壁、無垢フローリング、暖炉なし、茶色い床、自立型机) の写真
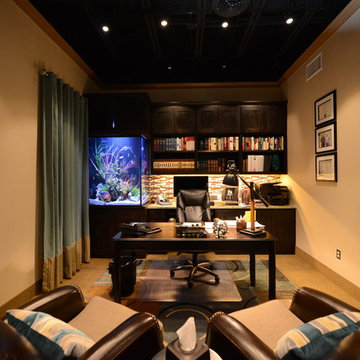
This aquarium is 225 gallons with a lengths of 36", width of 30" and height of 48". The filtration system is housed in the matching cabinet below the aquarium and is lit with LED lighting.
Location- Garland, Texas
Year Completed- 2013
Project Cost- $8000.00
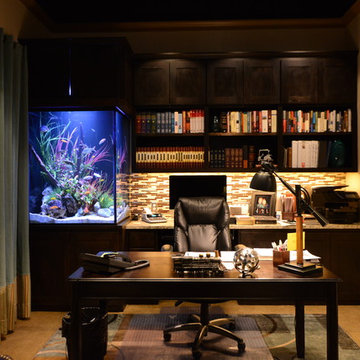
This aquarium is 225 gallons with a lengths of 36", width of 30" and height of 48". The filtration system is housed in the matching cabinet below the aquarium and is lit with LED lighting.
Location- Garland, Texas
Year Completed- 2013
Project Cost- $8000.00
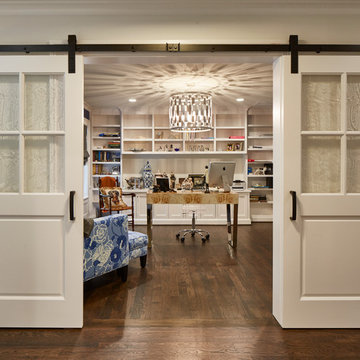
Ken Vaughan - Vaughan Creative Media
ダラスにある中くらいなトランジショナルスタイルのおしゃれな書斎 (無垢フローリング、暖炉なし、自立型机、ベージュの壁、茶色い床) の写真
ダラスにある中くらいなトランジショナルスタイルのおしゃれな書斎 (無垢フローリング、暖炉なし、自立型机、ベージュの壁、茶色い床) の写真
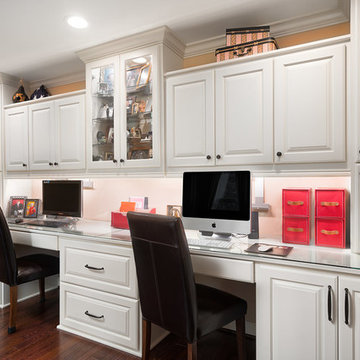
Marshall Evan Photography
コロンバスにある高級な中くらいなトラディショナルスタイルのおしゃれな書斎 (ベージュの壁、無垢フローリング、造り付け机、茶色い床) の写真
コロンバスにある高級な中くらいなトラディショナルスタイルのおしゃれな書斎 (ベージュの壁、無垢フローリング、造り付け机、茶色い床) の写真
書斎 (黒い床、茶色い床、黄色い床、ベージュの壁) の写真
1

