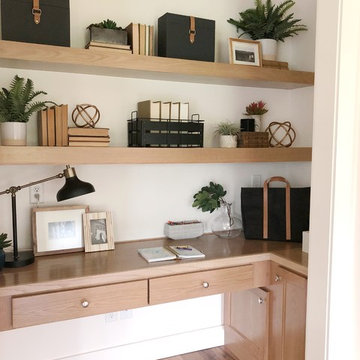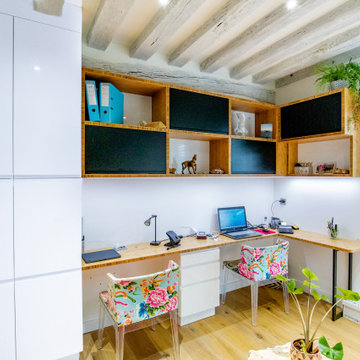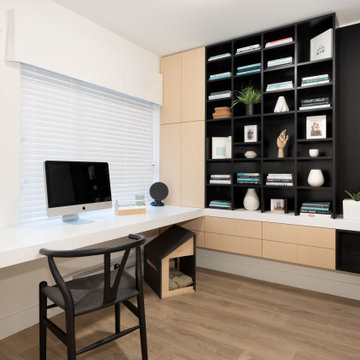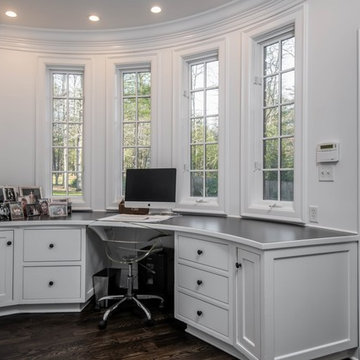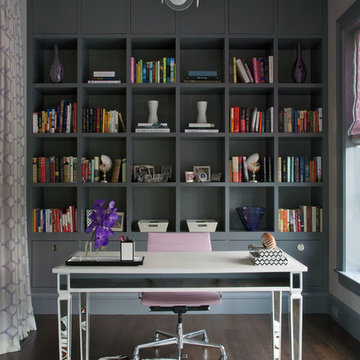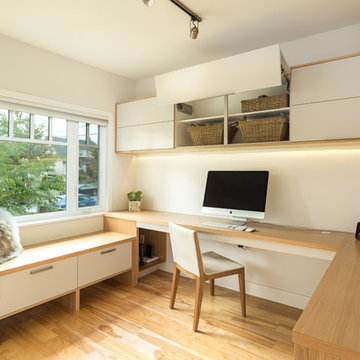ホームオフィス・書斎 (黒い床、茶色い床、ピンクの床、赤い床、白い壁) の写真
絞り込み:
資材コスト
並び替え:今日の人気順
写真 161〜180 枚目(全 7,211 枚)
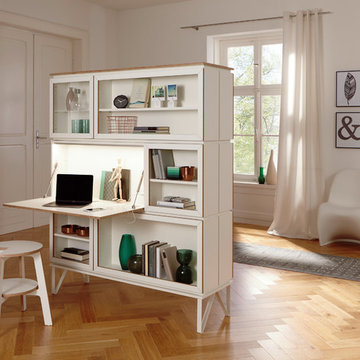
Mit dem innovativen Wohnbaukasten "setup" kann der Nutzer frei nach dem Motto „Schlankwand statt Schrankwand“ ein individuelles platzsparendes Möbelstück zusammenstellen:
Auf einfache Art und Weise entsteht ein funktionales Homeoffice, ein persönliches Bücherregal mit beleuchteter Vitrine, das Lieblings-TV-Möbel usw.. "setup" kann drüber hinaus sogar Rücken-an-Rücken konfiguriert werden: So wird setup zum weltweit ersten frei im Raum stehenden beidseitig nutzbaren Sekretär für "Sie" und "Ihn".
Selbstverständlich lassen sich mehrere unterschiedliche Nutzungen in einem Möbel vereinigen: So weicht z.B. die Kombination von Sekretär, Vitrine und Bücherregal den Begriff des häuslichen Arbeitens gestalterisch auf: Durch diese Symbiose wird der kompakte Arbeitsplatz zum wohnlichen "Heim-Büro".
Die unterschiedlichen Funktionsmodule lassen sich jederzeit neu arrangieren und erweitern. In Kombination mit den individualisierbaren hochwertigen Fronten passt sich setup so an jede Wohnsituation an. Kabel lassen sich unsichtbar verstecken; Elektrifizierung und Beleuchtung sind optional erhältlich.
Über den Hersteller:
Müller Möbelwerkstätten entwickelt und fertigt seit über 140 Jahren hochwertige Möbel im Norden Deutschlands. Das mittelständische Familienunternehmen mit 40 hochqualifizierten Mitarbeitern wird geführt von Dierk Müller und seinem Sohn Jochen, der in der 5. Generation die lange Handwerks- und Möbeltradition fortführt.
Die eigene Design-Kollektion wurde erstmals 1971 auf der Möbelmesse in Köln präsentiert. Seit dem entstehen Jahr für Jahr neue Produkte in enger Zusammenarbeit mit renommierten Designern wie zum Beispiel Jan Armgardt, Rolf Heide, Michael Hilgers und Felix Stark.
Viele Entwürfe wurden mit nationalen und internationalen Designpreisen ausgezeichnet.
www.muellermoebel.de
Über den Designer:
Designer. Erfinder. Designerfinder.
Der gelernte Möbeltischler und Architekt Michael Hilgers versteht sich als „Designerfinder“:
In seinen für namhafte Hersteller entwickelten Entwürfen kombiniert er stets Erfindungsreichtum mit einer minimalistischen Gestaltung.
Hilgers innovative jedoch gleichzeitig verblüffend einfachen Möbellösungen wie z.B. der ultraflache Sekretär „flatmate“ oder der kompakte Balkonarbeitsplatz „balKonzept“ stehen exemplarisch für seine Philosophie, traditionelle Produktkategorien für unsere heutige Wohn- und Arbeitswelt in Frage zu stellen und auf pragmatische Art und Weise neu zu überdenken.
Die in seinem Berliner Studio entwickelten (multi)funktionalen, flexiblen und raumsparenden Pionierprodukte wurden mehrfach u.a. mit dem Interior Innovation Award prämiert und bereits in diversen Museen gezeigt.
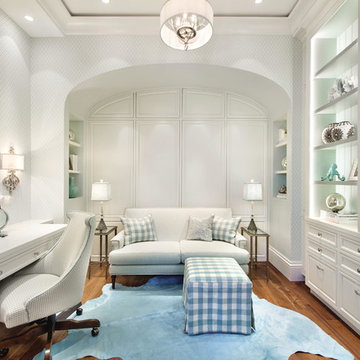
Lori Hamilton
タンパにある中くらいなビーチスタイルのおしゃれな書斎 (白い壁、濃色無垢フローリング、暖炉なし、造り付け机、茶色い床) の写真
タンパにある中くらいなビーチスタイルのおしゃれな書斎 (白い壁、濃色無垢フローリング、暖炉なし、造り付け机、茶色い床) の写真
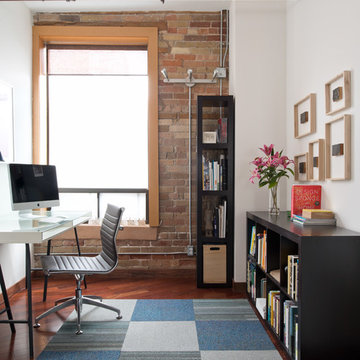
home office
Alex Lukey Photography
トロントにあるインダストリアルスタイルのおしゃれなホームオフィス・書斎 (白い壁、濃色無垢フローリング、自立型机、暖炉なし、茶色い床) の写真
トロントにあるインダストリアルスタイルのおしゃれなホームオフィス・書斎 (白い壁、濃色無垢フローリング、自立型机、暖炉なし、茶色い床) の写真
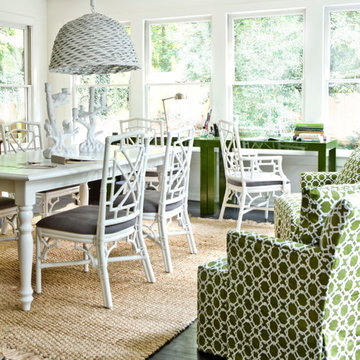
Photo by Erica George Dines
Interior design by Melanie Turner
http://melanieturnerinteriors.com/
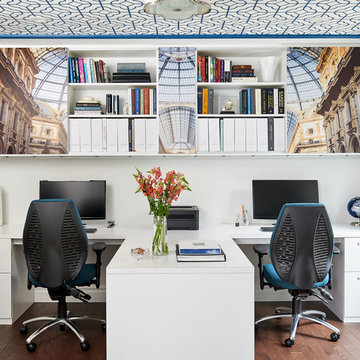
This office was created for a couple who both works from home and collaborate together from time to time. We created a custom T-shape desk surface which creates a partition between the two work stations yet offers a collaborative surface if necessary. The most interesting feature within the office is the photographic artwork of Italian architecture in the middle of the upper shelving unit. It’s actually divided into three sections and attached to a pair of sliding doors, which open and close part of the storage unit.
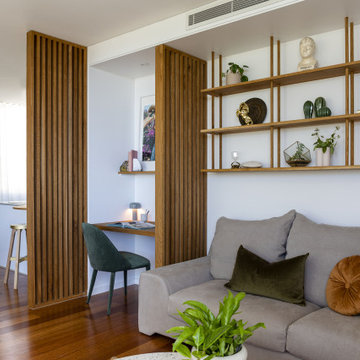
Palm Springs Vibe with transitional spaces.
This project required bespoke open shelving, office nook and extra seating at the existing kitchen island.
This relaxed, I never want to leave home because its so fabulous vibe continues out onto the balcony where the homeowners can relax or entertain with the breathtaking Bondi Valley and Ocean view.
The joinery is seamless and minimal in design to balance out the Palm Springs fabulousness.
All joinery was designed by KCreative Interiors and custom made at Swadlings Timber and Hardware
Timber Finish: American Oak
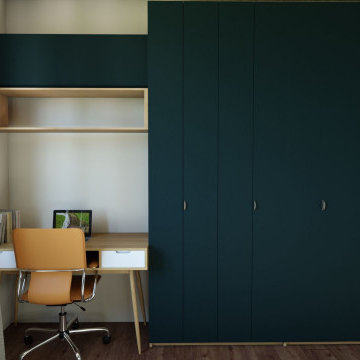
Futur dressing avec porte, coin bureau et jolie coiffeuse assortie
ナンシーにあるお手頃価格の中くらいなコンテンポラリースタイルのおしゃれな書斎 (白い壁、淡色無垢フローリング、暖炉なし、自立型机、茶色い床) の写真
ナンシーにあるお手頃価格の中くらいなコンテンポラリースタイルのおしゃれな書斎 (白い壁、淡色無垢フローリング、暖炉なし、自立型机、茶色い床) の写真
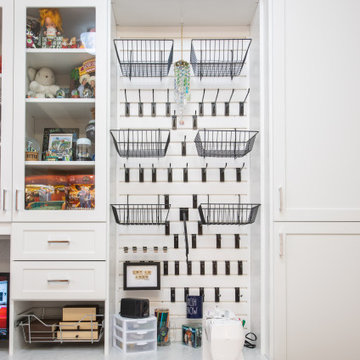
A bright, white, multipurpose guestroom/craft room/office with shaker style doors and drawers an storage in every corner. This room was custom built for the client to include storage for every craft /office item and still provide space for the occasional guest with a moveable/rolling island workspace.

Custom cabinetry in wormy maple in the home office.
ニューヨークにあるお手頃価格の中くらいなコンテンポラリースタイルのおしゃれなアトリエ・スタジオ (白い壁、コルクフローリング、造り付け机、茶色い床) の写真
ニューヨークにあるお手頃価格の中くらいなコンテンポラリースタイルのおしゃれなアトリエ・スタジオ (白い壁、コルクフローリング、造り付け机、茶色い床) の写真
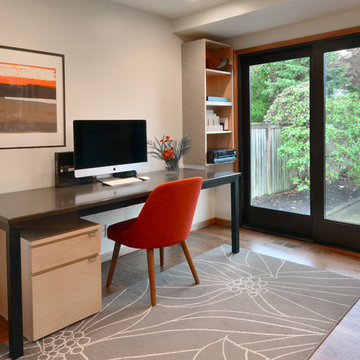
Build: Jackson Design Build. Photography: Krogstad Photography
シアトルにあるお手頃価格の小さなミッドセンチュリースタイルのおしゃれなホームオフィス・書斎 (白い壁、無垢フローリング、暖炉なし、自立型机、茶色い床) の写真
シアトルにあるお手頃価格の小さなミッドセンチュリースタイルのおしゃれなホームオフィス・書斎 (白い壁、無垢フローリング、暖炉なし、自立型机、茶色い床) の写真
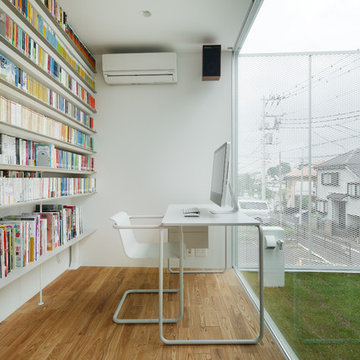
Photo by: Takumi Ota
東京23区にあるモダンスタイルのおしゃれなホームオフィス・書斎 (ライブラリー、白い壁、無垢フローリング、自立型机、茶色い床) の写真
東京23区にあるモダンスタイルのおしゃれなホームオフィス・書斎 (ライブラリー、白い壁、無垢フローリング、自立型机、茶色い床) の写真
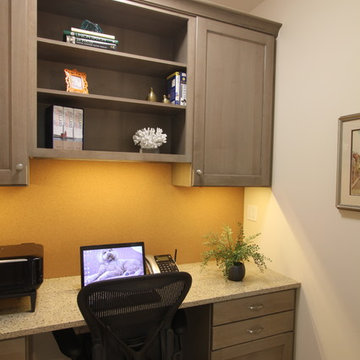
Function meets fashion in this relaxing retreat inspired by turn-of-the-century cottages. Perfect for a lot with limited space or a water view, this delightful design packs ample living into an open floor plan spread out on three levels. Elements of classic farmhouses and Craftsman-style bungalows can be seen in the updated exterior, which boasts shingles, porch columns, and decorative venting and windows. Inside, a covered front porch leads into an entry with a charming window seat and to the centrally located 17 by 12-foot kitchen. Nearby is an 11 by 15-foot dining and a picturesque outdoor patio. On the right side of the more than 1,500-square-foot main level is the 14 by 18-foot living room with a gas fireplace and access to the adjacent covered patio where you can enjoy the changing seasons. Also featured is a convenient mud room and laundry near the 700-square-foot garage, a large master suite and a handy home management center off the dining and living room. Upstairs, another approximately 1,400 square feet include two family bedrooms and baths, a 15 by 14-foot loft dedicated to music, and another area designed for crafts and sewing. Other hobbies and entertaining aren’t excluded in the lower level, where you can enjoy the billiards or games area, a large family room for relaxing, a guest bedroom, exercise area and bath.
Photographers: Ashley Avila Photography
Pat Chambers
Builder: Bouwkamp Builders, Inc.
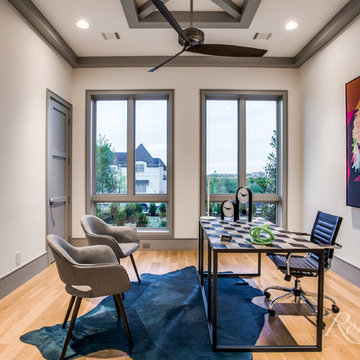
First Floor Study with Sliding Barn Doors, Large Windows and Closet.
ダラスにあるモダンスタイルのおしゃれな書斎 (白い壁、淡色無垢フローリング、自立型机、茶色い床) の写真
ダラスにあるモダンスタイルのおしゃれな書斎 (白い壁、淡色無垢フローリング、自立型机、茶色い床) の写真
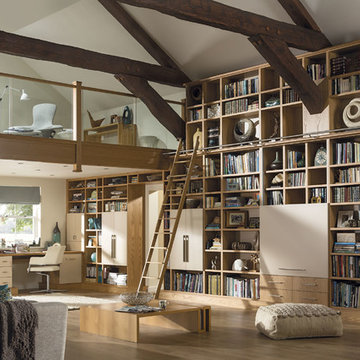
This open plan home study is a perfect example of bespoke furniture. The shelves and desk fit to the walls seamlessly with no unsightly gaps which would not be possible with stand alone furniture. Not only does this look stunning but it maximises all of the available space.
The open plan office layout has been designed with both open and closed storage, to ensure that files can be hidden away whilst your favourite books and keepsakes can be on permanent display.
ホームオフィス・書斎 (黒い床、茶色い床、ピンクの床、赤い床、白い壁) の写真
9
