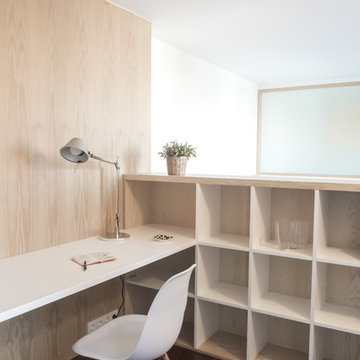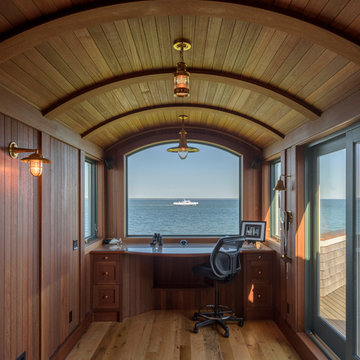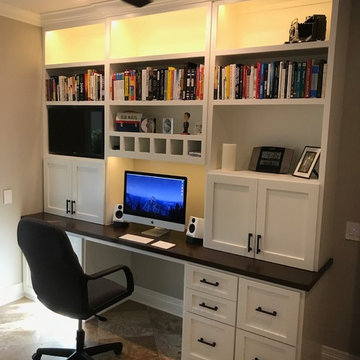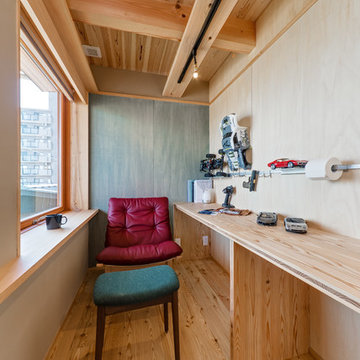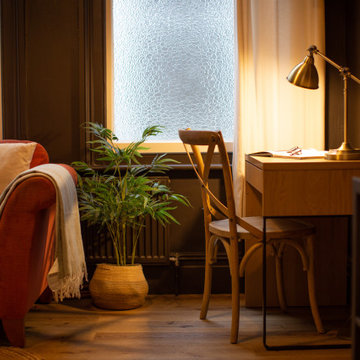小さなホームオフィス・書斎 (黒い床、茶色い床、緑の床、ピンクの床、赤い床、茶色い壁) の写真
絞り込み:
資材コスト
並び替え:今日の人気順
写真 1〜20 枚目(全 181 枚)

他の地域にあるお手頃価格の小さなエクレクティックスタイルのおしゃれなホームオフィス・書斎 (ライブラリー、茶色い壁、淡色無垢フローリング、暖炉なし、造り付け机、茶色い床、板張り壁) の写真
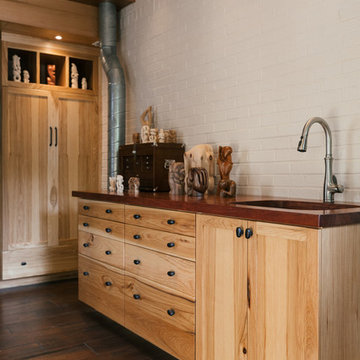
Gregg Willett
アトランタにある高級な小さなカントリー風のおしゃれなアトリエ・スタジオ (茶色い壁、濃色無垢フローリング、暖炉なし、自立型机、茶色い床) の写真
アトランタにある高級な小さなカントリー風のおしゃれなアトリエ・スタジオ (茶色い壁、濃色無垢フローリング、暖炉なし、自立型机、茶色い床) の写真
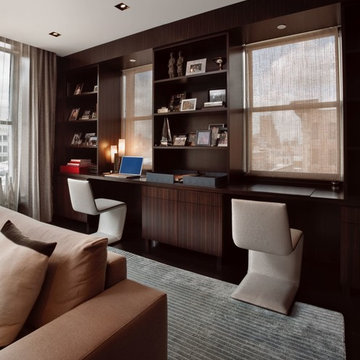
ニューヨークにあるラグジュアリーな小さなモダンスタイルのおしゃれな書斎 (茶色い壁、濃色無垢フローリング、横長型暖炉、金属の暖炉まわり、造り付け机、茶色い床) の写真
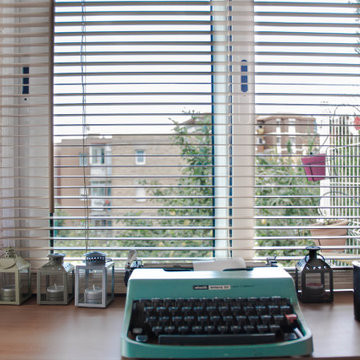
zona interior de la caseta
バルセロナにあるお手頃価格の小さなインダストリアルスタイルのおしゃれなホームオフィス・書斎 (ライブラリー、茶色い壁、淡色無垢フローリング、暖炉なし、自立型机、茶色い床、表し梁、板張り壁) の写真
バルセロナにあるお手頃価格の小さなインダストリアルスタイルのおしゃれなホームオフィス・書斎 (ライブラリー、茶色い壁、淡色無垢フローリング、暖炉なし、自立型机、茶色い床、表し梁、板張り壁) の写真
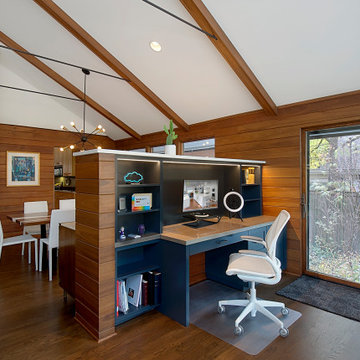
Multifunctional space combines a sitting area, dining space and office niche. The vaulted ceiling adds to the spaciousness and the wall of windows streams in natural light. The natural wood materials adds warmth to the room and cozy atmosphere.
Photography by Norman Sizemore
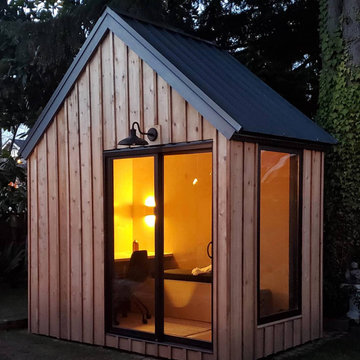
Expand your home with a personal office, study space or creative studio -- without the hassle of a major renovation. This is your modern workspace.
------------
Available for installations across Metro Vancouver. View the full collection of Signature Sheds here: https://www.novellaoutdoors.com/the-novella-signature-sheds
------------
View this model at our contactless open house: https://calendly.com/novelldb/novella-outdoors-contactless-open-house?month=2021-03
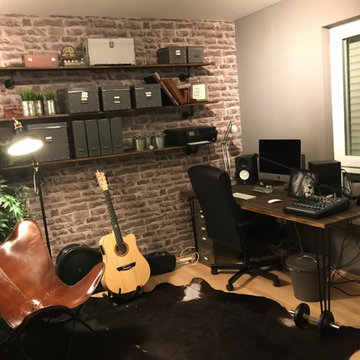
Kunde wünschte Industrial Style, markant & männlich
ミュンヘンにあるお手頃価格の小さなインダストリアルスタイルのおしゃれなアトリエ・スタジオ (茶色い壁、ラミネートの床、自立型机、茶色い床、壁紙) の写真
ミュンヘンにあるお手頃価格の小さなインダストリアルスタイルのおしゃれなアトリエ・スタジオ (茶色い壁、ラミネートの床、自立型机、茶色い床、壁紙) の写真

Private Residence, Laurie Demetrio Interiors, Photo by Dustin Halleck, Millwork by NuHaus
シカゴにある小さなトランジショナルスタイルのおしゃれなホームオフィス・書斎 (ライブラリー、濃色無垢フローリング、暖炉なし、造り付け机、茶色い床、茶色い壁) の写真
シカゴにある小さなトランジショナルスタイルのおしゃれなホームオフィス・書斎 (ライブラリー、濃色無垢フローリング、暖炉なし、造り付け机、茶色い床、茶色い壁) の写真
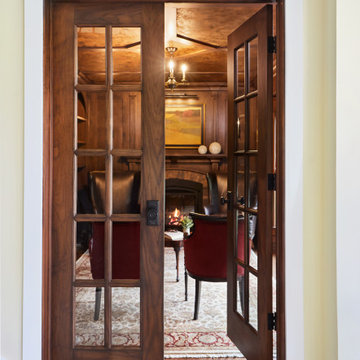
Our home library project has the appeal of a 1920's smoking room minus the smoking. With it's rich walnut stained panels, low coffer ceiling with an original specialty treatment by our own Diane Hasso, to custom built-in bookshelves, and a warm fireplace addition by Benchmark Wood Studio and Mike Schaap Builders.
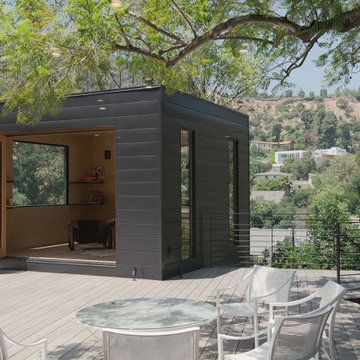
A metal clad library sits perched on a wood deck above the hillside. Those seeking a quiet respite are rewarded with fantastic views of the canyon.
ロサンゼルスにある高級な小さなコンテンポラリースタイルのおしゃれなホームオフィス・書斎 (ライブラリー、茶色い壁、無垢フローリング、茶色い床、板張り天井、板張り壁) の写真
ロサンゼルスにある高級な小さなコンテンポラリースタイルのおしゃれなホームオフィス・書斎 (ライブラリー、茶色い壁、無垢フローリング、茶色い床、板張り天井、板張り壁) の写真
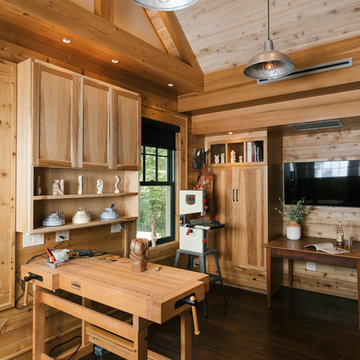
The dark hickory floor complements the lighter hickory cabinets.
アトランタにあるお手頃価格の小さなカントリー風のおしゃれなアトリエ・スタジオ (茶色い壁、濃色無垢フローリング、暖炉なし、自立型机、茶色い床) の写真
アトランタにあるお手頃価格の小さなカントリー風のおしゃれなアトリエ・スタジオ (茶色い壁、濃色無垢フローリング、暖炉なし、自立型机、茶色い床) の写真
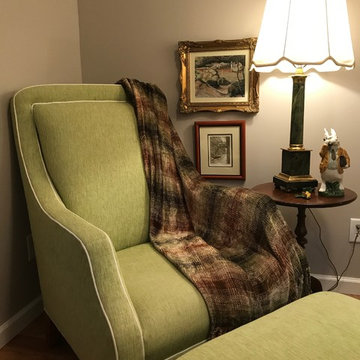
Having a place to pay bills and relax was important to the homeowner so we made sure this office performed double duty. The desk was her husbands desk and a treasure to her, the chair and ottoman came from the family room, the etagere was from her dining room and filled with her collections, and the rug had once been part of her family foyer.
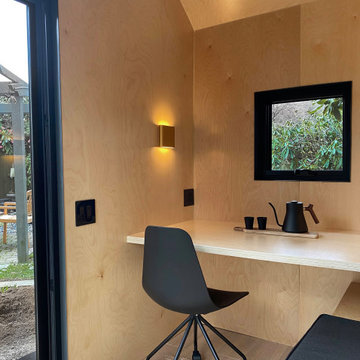
Expand your home with a personal office, study space or creative studio -- without the hassle of a major renovation. This is your modern workspace.
------------
Available for installations across Metro Vancouver. View the full collection of Signature Sheds here: https://www.novellaoutdoors.com/the-novella-signature-sheds
------------
View this model at our contactless open house: https://calendly.com/novelldb/novella-outdoors-contactless-open-house?month=2021-03
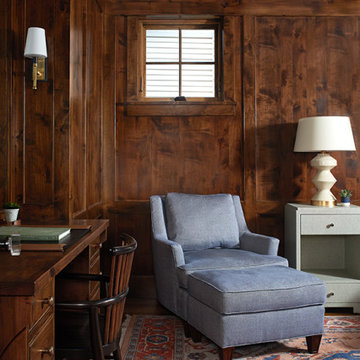
This cozy lake cottage skillfully incorporates a number of features that would normally be restricted to a larger home design. A glance of the exterior reveals a simple story and a half gable running the length of the home, enveloping the majority of the interior spaces. To the rear, a pair of gables with copper roofing flanks a covered dining area that connects to a screened porch. Inside, a linear foyer reveals a generous staircase with cascading landing. Further back, a centrally placed kitchen is connected to all of the other main level entertaining spaces through expansive cased openings. A private study serves as the perfect buffer between the homes master suite and living room. Despite its small footprint, the master suite manages to incorporate several closets, built-ins, and adjacent master bath complete with a soaker tub flanked by separate enclosures for shower and water closet. Upstairs, a generous double vanity bathroom is shared by a bunkroom, exercise space, and private bedroom. The bunkroom is configured to provide sleeping accommodations for up to 4 people. The rear facing exercise has great views of the rear yard through a set of windows that overlook the copper roof of the screened porch below.
Builder: DeVries & Onderlinde Builders
Interior Designer: Vision Interiors by Visbeen
Photographer: Ashley Avila Photography
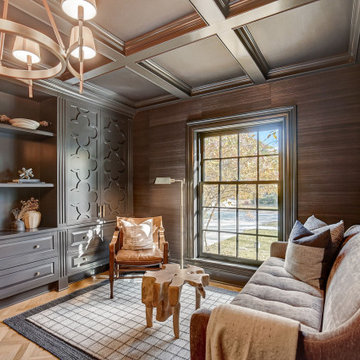
This flexible space is designed as a library, but also functions as a home office. Dark walls and casework are a stunning juxtaposition to the light herringbone floor and natural light that enters through the divided light window facing the front yard.
小さなホームオフィス・書斎 (黒い床、茶色い床、緑の床、ピンクの床、赤い床、茶色い壁) の写真
1
