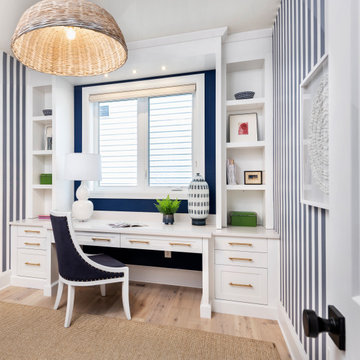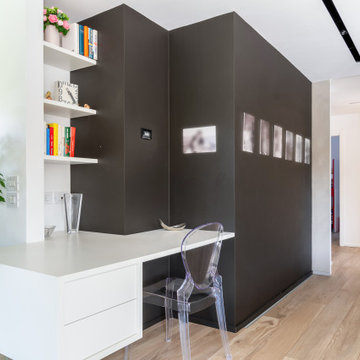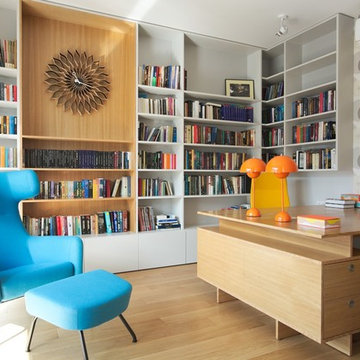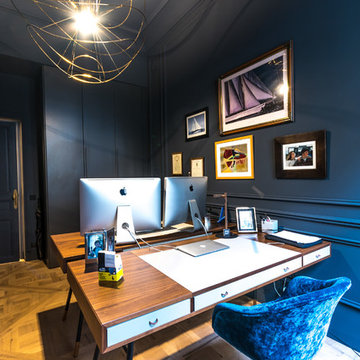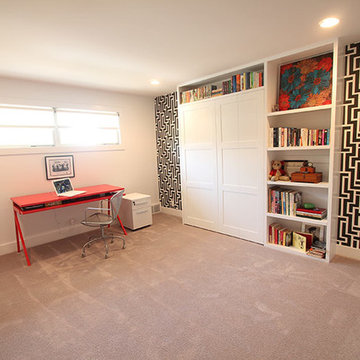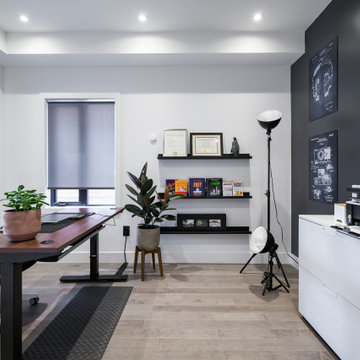ホームオフィス・書斎 (ベージュの床、黄色い床、黒い壁、マルチカラーの壁) の写真
絞り込み:
資材コスト
並び替え:今日の人気順
写真 161〜180 枚目(全 336 枚)
1/5
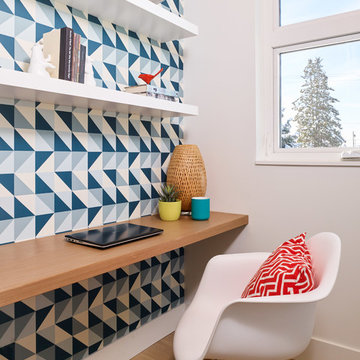
Architecture: One SEED Architecture + Interiors (www.oneseed.ca)
Photo: Martin Knowles Photo Media
Builder: Vertical Grain Projects
Multigenerational Vancouver Special Reno
#MGvancouverspecial
Vancouver, BC
Previous Project Next Project
2 780 SF
Interior and Exterior Renovation
We are very excited about the conversion of this Vancouver Special in East Van’s Renfrew-Collingwood area, zoned RS-1, into a contemporary multigenerational home. It will incorporate two generations immediately, with separate suites for the home owners and their parents, and will be flexible enough to accommodate the next generation as well, when the owners have children of their own. During the design process we addressed the needs of each group and took special care that each suite was designed with lots of light, high ceilings, and large rooms.
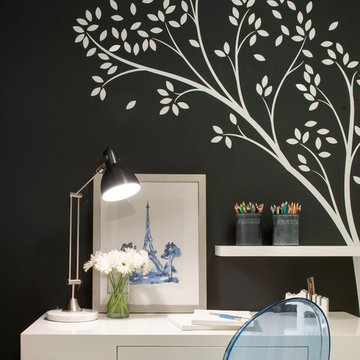
The craft area for their daughter is a multipurpose space; white birch branches on top of chalk paint gives her the freedom to express herself-floating white shelves gives her quick access to materials. White enamel furniture & blue ghost chair on top of soft gray Mongolian sheep rug defines her space for creativity.
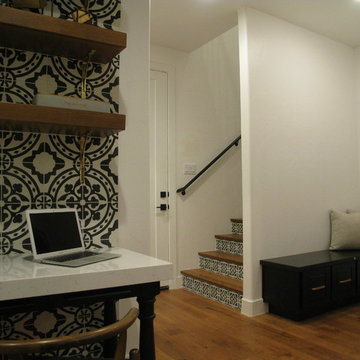
ロサンゼルスにある高級な小さなトランジショナルスタイルのおしゃれなアトリエ・スタジオ (マルチカラーの壁、淡色無垢フローリング、標準型暖炉、コンクリートの暖炉まわり、造り付け机、ベージュの床) の写真
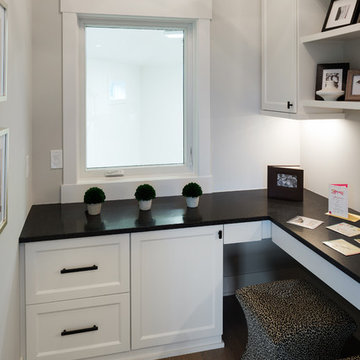
Spacecrafting Photography
ミネアポリスにあるお手頃価格の小さなトランジショナルスタイルのおしゃれなクラフトルーム (マルチカラーの壁、淡色無垢フローリング、暖炉なし、造り付け机、ベージュの床) の写真
ミネアポリスにあるお手頃価格の小さなトランジショナルスタイルのおしゃれなクラフトルーム (マルチカラーの壁、淡色無垢フローリング、暖炉なし、造り付け机、ベージュの床) の写真
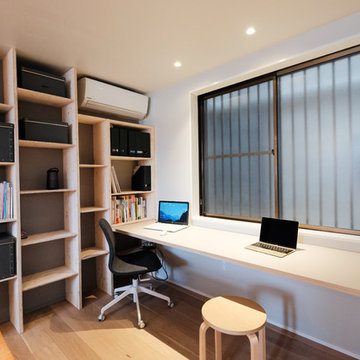
ラチス梁の美しい鉄骨リノベ
東京23区にあるインダストリアルスタイルのおしゃれなホームオフィス・書斎 (マルチカラーの壁、淡色無垢フローリング、造り付け机、ベージュの床) の写真
東京23区にあるインダストリアルスタイルのおしゃれなホームオフィス・書斎 (マルチカラーの壁、淡色無垢フローリング、造り付け机、ベージュの床) の写真
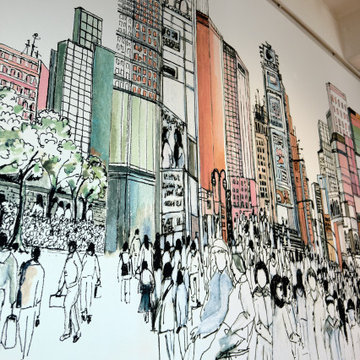
Diamo un’occhiata al nuovo ufficio commerciale della CIP srl che ha scelto di dare un nuovo look alle pareti portando nuovi colori, disegni e sfumature. Il punto di partenza: su due lati le finestre e la luce naturale, sull’altro una parete bianca lunga più di 9 metri. Dopo aver visionato i campioni di carte da parati e aver selezionato la finitura delle carte da parati PRO di Ambientha, la linea di supporti vinilici (tnt + pvc), finalmente la scelta del design: Times Square Portrait dell'artista newyorkese Lauren Wan.
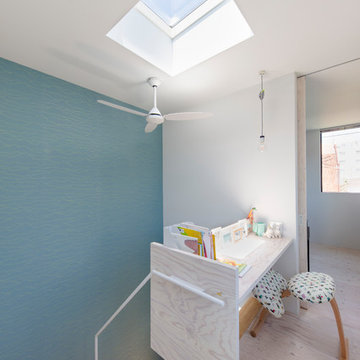
3階廊下から少し吹抜にはみ出したワークスペース。ご主人の仕事スペースの予定が、すっかりお子さんの勉強スペースに。
photo by Brian Sawazaki Photography
東京23区にあるエクレクティックスタイルのおしゃれなホームオフィス・書斎 (マルチカラーの壁、塗装フローリング、造り付け机、ベージュの床) の写真
東京23区にあるエクレクティックスタイルのおしゃれなホームオフィス・書斎 (マルチカラーの壁、塗装フローリング、造り付け机、ベージュの床) の写真
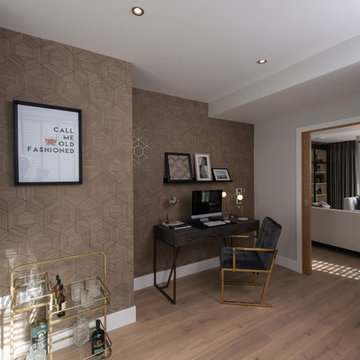
Development: 500 Chiswick High Road
Location: London
Division: Redrow London
House type(s): Townhouse
Room: Office
Photographer: Huw Evans
Date: October 2017
Notes: Apartments and Penthouses
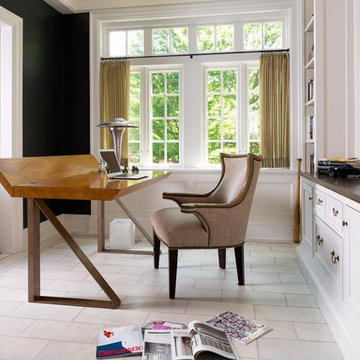
Original tile floors restored in the study and custom built-ins with shelving added.
ナッシュビルにある高級な中くらいなトラディショナルスタイルのおしゃれな書斎 (黒い壁、磁器タイルの床、自立型机、ベージュの床) の写真
ナッシュビルにある高級な中くらいなトラディショナルスタイルのおしゃれな書斎 (黒い壁、磁器タイルの床、自立型机、ベージュの床) の写真
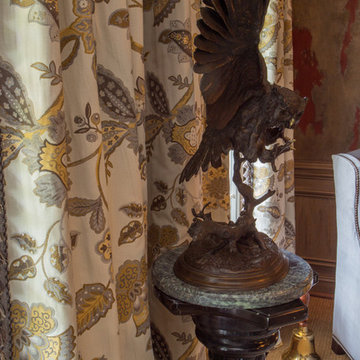
Carol Stuart
他の地域にある高級な広いトラディショナルスタイルのおしゃれな書斎 (マルチカラーの壁、カーペット敷き、暖炉なし、造り付け机、ベージュの床) の写真
他の地域にある高級な広いトラディショナルスタイルのおしゃれな書斎 (マルチカラーの壁、カーペット敷き、暖炉なし、造り付け机、ベージュの床) の写真
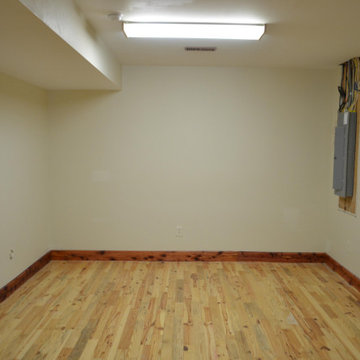
We are a full-service interior design and build firm that provides exclusive, creative & modern design solutions for commercial, residential, industrial organization
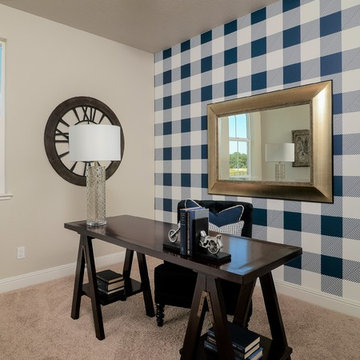
Photography by Brian Kellogg
サクラメントにある低価格の小さなトランジショナルスタイルのおしゃれな書斎 (マルチカラーの壁、カーペット敷き、暖炉なし、自立型机、ベージュの床) の写真
サクラメントにある低価格の小さなトランジショナルスタイルのおしゃれな書斎 (マルチカラーの壁、カーペット敷き、暖炉なし、自立型机、ベージュの床) の写真
ホームオフィス・書斎 (ベージュの床、黄色い床、黒い壁、マルチカラーの壁) の写真
9
