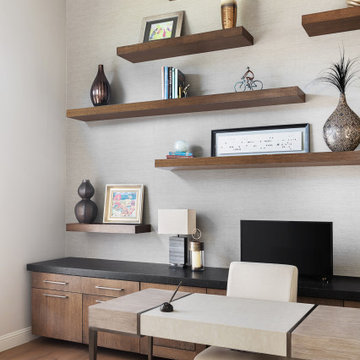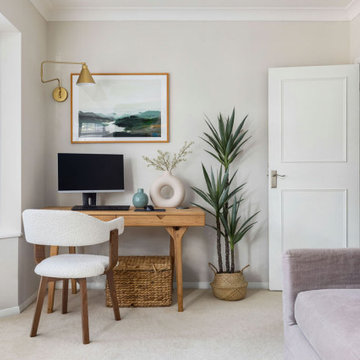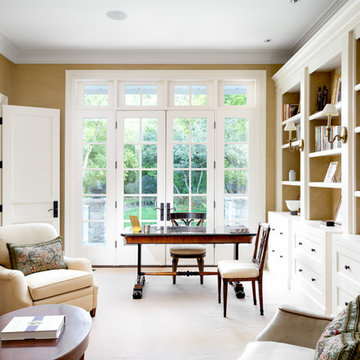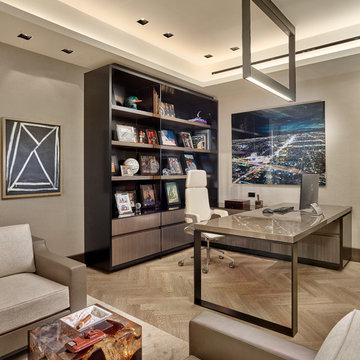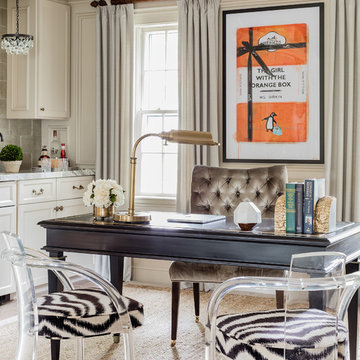ホームオフィス・書斎 (ベージュの床、白い床、黄色い床、ベージュの壁、グレーの壁、マルチカラーの壁) の写真
絞り込み:
資材コスト
並び替え:今日の人気順
写真 1〜20 枚目(全 4,581 枚)
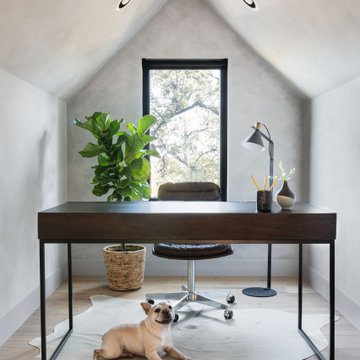
This nook area in a 3rd floor loft space was transformed into a office. We added lime wash paint in a light gray color, to the walls, ceiling and trim for added texture and warmth.

A former unused dining room, this cozy library is transformed into a functional space that features grand bookcases perfect for voracious book lovers, displays of treasured antiques and a gallery wall collection of personal artwork.
Shown in this photo: home library, library, mercury chandelier, area rug, slipper chairs, gray chairs, tufted ottoman, custom bookcases, nesting tables, wall art, accessories, antiques & finishing touches designed by LMOH Home. | Photography Joshua Caldwell.

This remodel transformed two condos into one, overcoming access challenges. We designed the space for a seamless transition, adding function with a laundry room, powder room, bar, and entertaining space.
A sleek office table and chair complement the stunning blue-gray wallpaper in this home office. The corner lounge chair with an ottoman adds a touch of comfort. Glass walls provide an open ambience, enhanced by carefully chosen decor, lighting, and efficient storage solutions.
---Project by Wiles Design Group. Their Cedar Rapids-based design studio serves the entire Midwest, including Iowa City, Dubuque, Davenport, and Waterloo, as well as North Missouri and St. Louis.
For more about Wiles Design Group, see here: https://wilesdesigngroup.com/
To learn more about this project, see here: https://wilesdesigngroup.com/cedar-rapids-condo-remodel

Our Ridgewood Estate project is a new build custom home located on acreage with a lake. It is filled with luxurious materials and family friendly details.

Harbor View is a modern-day interpretation of the shingled vacation houses of its seaside community. The gambrel roof, horizontal, ground-hugging emphasis, and feeling of simplicity, are all part of the character of the place.
While fitting in with local traditions, Harbor View is meant for modern living. The kitchen is a central gathering spot, open to the main combined living/dining room and to the waterside porch. One easily moves between indoors and outdoors.
The house is designed for an active family, a couple with three grown children and a growing number of grandchildren. It is zoned so that the whole family can be there together but retain privacy. Living, dining, kitchen, library, and porch occupy the center of the main floor. One-story wings on each side house two bedrooms and bathrooms apiece, and two more bedrooms and bathrooms and a study occupy the second floor of the central block. The house is mostly one room deep, allowing cross breezes and light from both sides.
The porch, a third of which is screened, is a main dining and living space, with a stone fireplace offering a cozy place to gather on summer evenings.
A barn with a loft provides storage for a car or boat off-season and serves as a big space for projects or parties in summer.
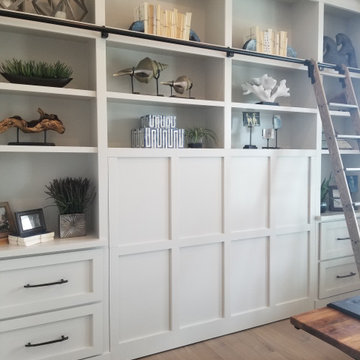
Custom design murphy bed built-in with a rolling ladder.
マイアミにある広いトランジショナルスタイルのおしゃれな書斎 (ベージュの壁、無垢フローリング、暖炉なし、自立型机、ベージュの床) の写真
マイアミにある広いトランジショナルスタイルのおしゃれな書斎 (ベージュの壁、無垢フローリング、暖炉なし、自立型机、ベージュの床) の写真
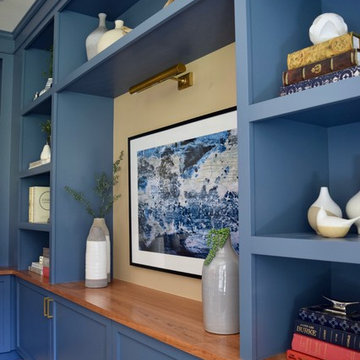
Maple & Plum
シアトルにあるお手頃価格のトランジショナルスタイルのおしゃれなホームオフィス・書斎 (ライブラリー、ベージュの壁、カーペット敷き、造り付け机、ベージュの床) の写真
シアトルにあるお手頃価格のトランジショナルスタイルのおしゃれなホームオフィス・書斎 (ライブラリー、ベージュの壁、カーペット敷き、造り付け机、ベージュの床) の写真
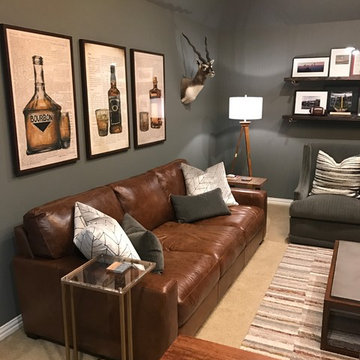
This client wanted a place he could work, watch his favorite sports and movies, and also entertain. A gorgeous rustic luxe man cave (media room and home office) for an avid hunter and whiskey connoisseur. Rich leather and velvet mixed with cement and industrial piping fit the bill, giving this space the perfect blend of masculine luxury with plenty of space to work and play.
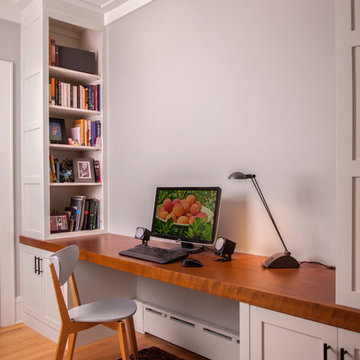
ミネアポリスにある中くらいなトランジショナルスタイルのおしゃれな書斎 (グレーの壁、淡色無垢フローリング、暖炉なし、造り付け机、ベージュの床) の写真
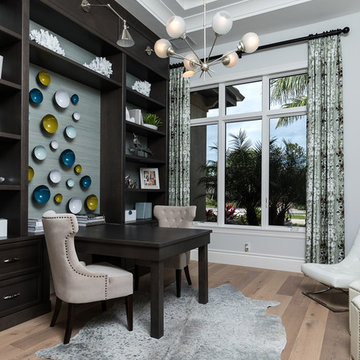
Professional photography by South Florida Design
他の地域にある高級な中くらいな地中海スタイルのおしゃれな書斎 (グレーの壁、淡色無垢フローリング、造り付け机、ベージュの床、暖炉なし) の写真
他の地域にある高級な中くらいな地中海スタイルのおしゃれな書斎 (グレーの壁、淡色無垢フローリング、造り付け机、ベージュの床、暖炉なし) の写真
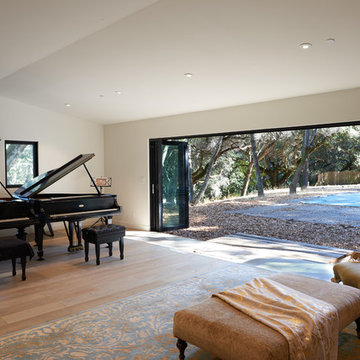
Peter Samuels
サンフランシスコにある高級な中くらいなコンテンポラリースタイルのおしゃれなアトリエ・スタジオ (淡色無垢フローリング、ベージュの壁、ベージュの床、暖炉なし) の写真
サンフランシスコにある高級な中くらいなコンテンポラリースタイルのおしゃれなアトリエ・スタジオ (淡色無垢フローリング、ベージュの壁、ベージュの床、暖炉なし) の写真

Siri Blanchette at Blind Dog Photo
ポートランド(メイン)にある高級な中くらいなコンテンポラリースタイルのおしゃれなホームオフィス・書斎 (カーペット敷き、造り付け机、ベージュの床、ベージュの壁) の写真
ポートランド(メイン)にある高級な中くらいなコンテンポラリースタイルのおしゃれなホームオフィス・書斎 (カーペット敷き、造り付け机、ベージュの床、ベージュの壁) の写真
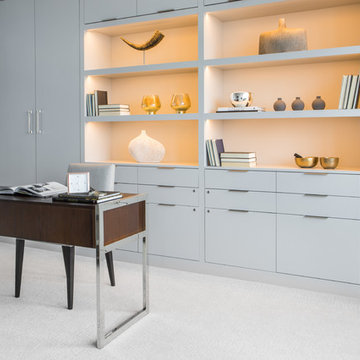
Elena Jasic Photography
フィラデルフィアにある高級な中くらいなコンテンポラリースタイルのおしゃれな書斎 (グレーの壁、カーペット敷き、暖炉なし、自立型机、ベージュの床) の写真
フィラデルフィアにある高級な中くらいなコンテンポラリースタイルのおしゃれな書斎 (グレーの壁、カーペット敷き、暖炉なし、自立型机、ベージュの床) の写真
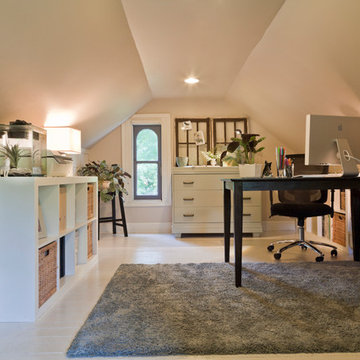
Trying to find a quiet corner in one's house for an office can be tough, but it also can be an adventure!
Reworking spaces in our homes so that they work better for our families as they grow and change is something we all need to do from time to time-- and it can give your house a new lease on life.
One room that took on a new identity in this old farmhouse was the third floor attic space--a room that is much like a treehouse with its small footprint, high perch, lofty views of the landscape, and sloping ceiling.
The space has been many things over the past two decades- a bedroom, a guest room, a hang-out for kids... but NOW it is the 'world headquarters' for my client's business. :)
Adding all the funky touches that make it a cozy personal space made all the difference...like lots of live green plants, vintage original artwork, architectural salvage window sashes, a repurposed and repainted dresser from the 1940's, and, of course, my client's favorite photos.
ホームオフィス・書斎 (ベージュの床、白い床、黄色い床、ベージュの壁、グレーの壁、マルチカラーの壁) の写真
1
