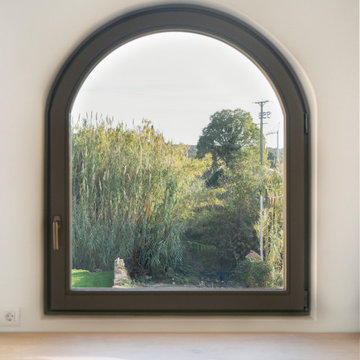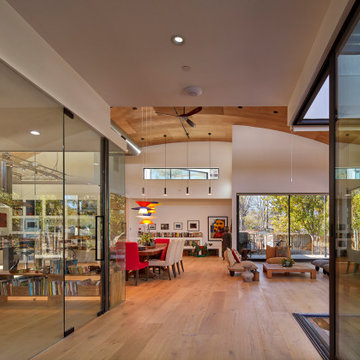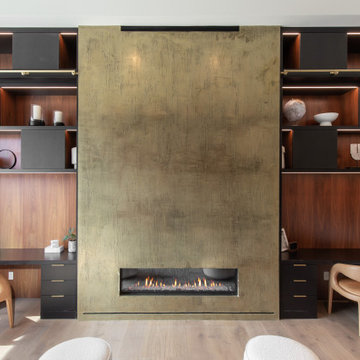巨大なホームオフィス・書斎 (ベージュの床、オレンジの床、黄色い床) の写真
絞り込み:
資材コスト
並び替え:今日の人気順
写真 101〜120 枚目(全 168 枚)
1/5
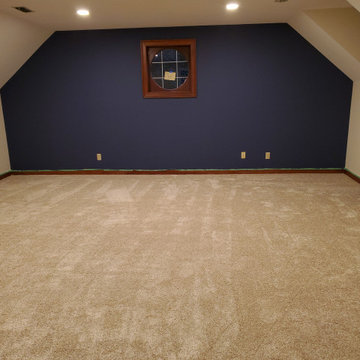
A place to work
他の地域にあるラグジュアリーな巨大なモダンスタイルのおしゃれな書斎 (青い壁、カーペット敷き、自立型机、ベージュの床、格子天井) の写真
他の地域にあるラグジュアリーな巨大なモダンスタイルのおしゃれな書斎 (青い壁、カーペット敷き、自立型机、ベージュの床、格子天井) の写真
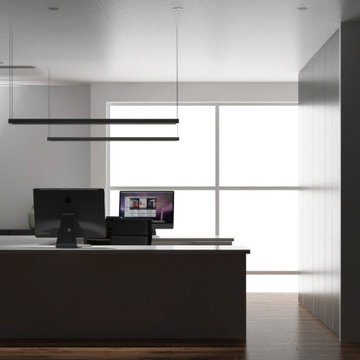
L' armadio a soffitto scompare sulla parete dello stesso colore grigio antracite, le postazione in laminato bianco sono funzionali ed illuminate da lampade a led sospese.
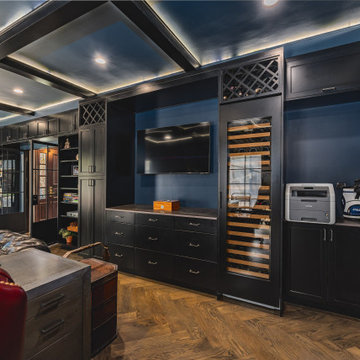
ワシントンD.C.にある高級な巨大なシャビーシック調のおしゃれなホームオフィス・書斎 (ライブラリー、青い壁、淡色無垢フローリング、コーナー設置型暖炉、石材の暖炉まわり、自立型机、ベージュの床、格子天井、パネル壁) の写真
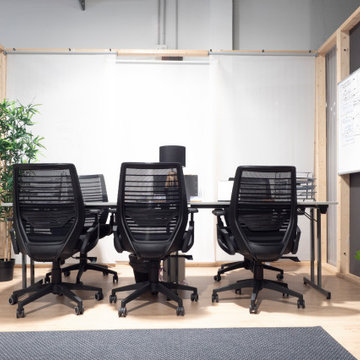
Espacio de Coworking en Sabadell. Hemos convertido una nave industrial, antiguamente un chiquipark, en unas oficinas abiertas con separaciones tipo "box" y una sala grande con mesas flex para coworking. Enfocando en el aspecto industrial y abierto del espacio hemos diseñano unas cajas de madera que se adaptan al espacio y a las necesidades personales de cada usuario.
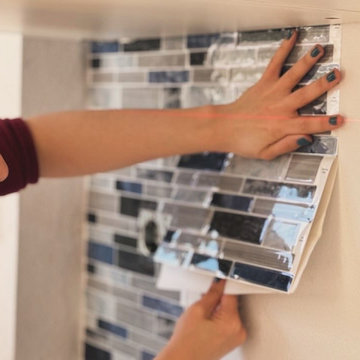
Descubre nuestro proyecto de diseño de interiores corporativos donde reutilizamos recursos y trabajamos dentro de un presupuesto accesible. Con tonos azules y amarillos corporativos, creamos un espacio funcional y creativo que refleja la identidad de la empresa. Nuestro enfoque sostenible se refleja en cada decisión de diseño, priorizando la eficiencia y la responsabilidad ambiental. Únete a nosotros en este emocionante viaje hacia un futuro más brillante y colorido.
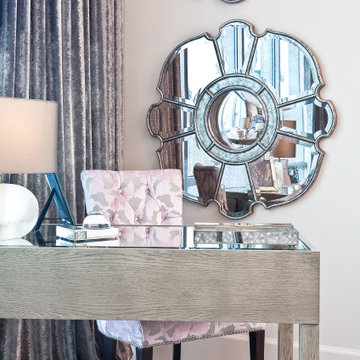
The desk area is perfect for a busy work day. The mirrored accents in the wall art and desktop add dimension and elegance while the tufted, custom upholstered chair provides seated comfort.
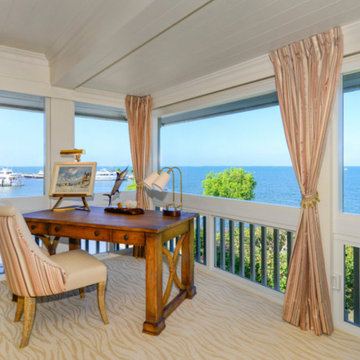
Home Office Space
他の地域にあるお手頃価格の巨大なビーチスタイルのおしゃれなホームオフィス・書斎 (カーペット敷き、自立型机、ベージュの床) の写真
他の地域にあるお手頃価格の巨大なビーチスタイルのおしゃれなホームオフィス・書斎 (カーペット敷き、自立型机、ベージュの床) の写真
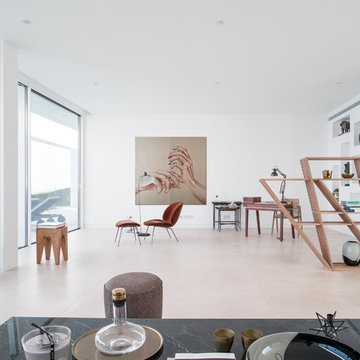
Incréible vivienda diseñada por el arquitecto Arquitecto Mário Martins en pleno Algarve y decorada con productos de Guadarte.
セビリアにある巨大なモダンスタイルのおしゃれな書斎 (白い壁、自立型机、ベージュの床) の写真
セビリアにある巨大なモダンスタイルのおしゃれな書斎 (白い壁、自立型机、ベージュの床) の写真
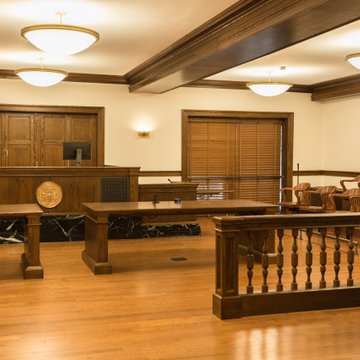
ニューヨークにある巨大なトラディショナルスタイルのおしゃれなホームオフィス・書斎 (ライブラリー、白い壁、淡色無垢フローリング、自立型机、ベージュの床、表し梁、パネル壁) の写真
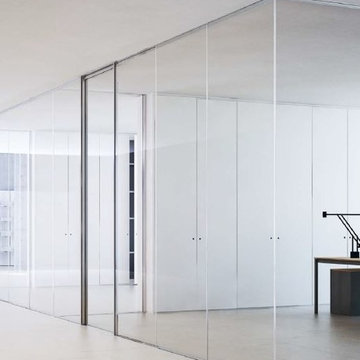
Schiebetür. Hergestellt aus transparentem
Glas mit glanzpolierten Kanten, Stärke 10 mm,
das Anschlagprofil erfüllt die Grifffunktion.
Die Tür wird mittig zum Wandprofil geführt
und kann in Wänden mit Doppelverglasung
oder versetzter Einfachverglasung eingesetzt
werden. Sperrung mit Schließzylinder mit
europäischem Profil und auf Wunsch mit
sanfter Schließung.
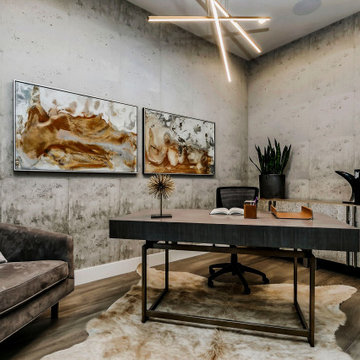
This beautiful house showcases a modern architectural style with a sophisticated blend of minimalist design and functional elegance. Clean lines and flat roof profiles give the structure a contemporary edge, while the harmonious color palette of neutral tones complements the natural surroundings. The use of large windows and glass garage doors not only provides an abundance of natural light but also fosters a seamless indoor-outdoor connection. Strategic exterior lighting accentuates the building's geometry, creating a warm and inviting ambiance that beckons at twilight. Landscaping is thoughtfully integrated, with well-manicured lawns and vibrant plantings that add a touch of color and life to the serene setting. This home's exterior is a testament to modern luxury living, blending chic design with the beauty of the natural environment.
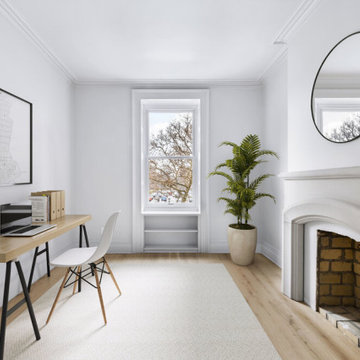
During this gut renovation of a 3,950 sq. ft., four bed, three bath stately landmarked townhouse in Clinton Hill, the homeowners sought to significantly change the layout and upgrade the design of the home with a two-story extension to better suit their young family. The double story extension created indoor/outdoor access on the garden level; a large, light-filled kitchen (which was relocated from the third floor); and an outdoor terrace via the master bedroom on the second floor. The homeowners also completely updated the rest of the home, including four bedrooms, three bathrooms, a powder room, and a library. The owner’s triplex connects to a full-independent garden apartment, which has backyard access, an indoor/outdoor living area, and its own entrance.
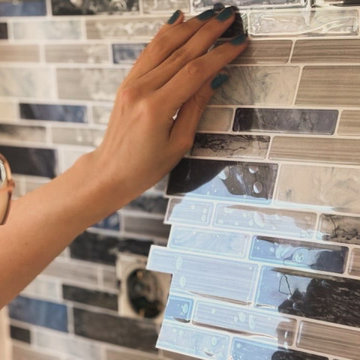
Descubre nuestro proyecto de diseño de interiores corporativos donde reutilizamos recursos y trabajamos dentro de un presupuesto accesible. Con tonos azules y amarillos corporativos, creamos un espacio funcional y creativo que refleja la identidad de la empresa. Nuestro enfoque sostenible se refleja en cada decisión de diseño, priorizando la eficiencia y la responsabilidad ambiental. Únete a nosotros en este emocionante viaje hacia un futuro más brillante y colorido.
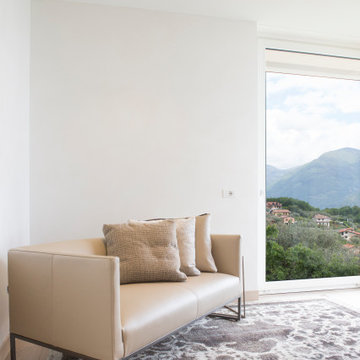
他の地域にあるラグジュアリーな巨大なコンテンポラリースタイルのおしゃれなホームオフィス・書斎 (白い壁、塗装フローリング、自立型机、ベージュの床) の写真
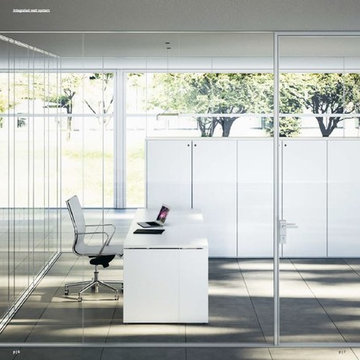
Perfekte Integration. Wände mit
Doppelverglasung bestehen aus
Glaselementen in voller Höhe, mit einer
Struktur aus fließgepressten
Aluminiumprofilen, die den Einbau von zwei
außenbündigen Glasscheiben in der gleichen
Schiene ermöglichen. Die Profile dieser
Struktur werden im Fußboden oder in der
Hängedecke versenkt.
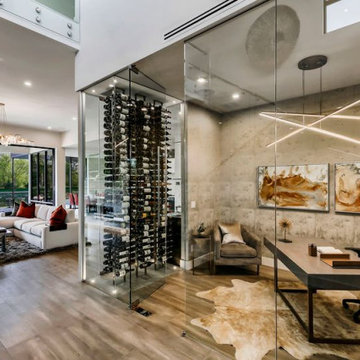
This beautiful house showcases a modern architectural style with a sophisticated blend of minimalist design and functional elegance. Clean lines and flat roof profiles give the structure a contemporary edge, while the harmonious color palette of neutral tones complements the natural surroundings. The use of large windows and glass garage doors not only provides an abundance of natural light but also fosters a seamless indoor-outdoor connection. Strategic exterior lighting accentuates the building's geometry, creating a warm and inviting ambiance that beckons at twilight. Landscaping is thoughtfully integrated, with well-manicured lawns and vibrant plantings that add a touch of color and life to the serene setting. This home's exterior is a testament to modern luxury living, blending chic design with the beauty of the natural environment.
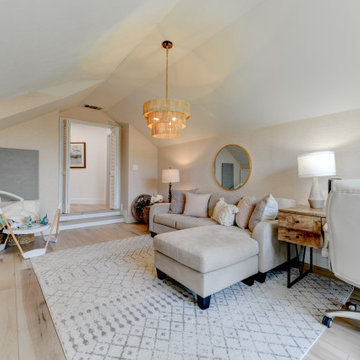
Warm, light, and inviting with characteristic knot vinyl floors that bring a touch of wabi-sabi to every room. This rustic maple style is ideal for Japanese and Scandinavian-inspired spaces. With the Modin Collection, we have raised the bar on luxury vinyl plank. The result is a new standard in resilient flooring. Modin offers true embossed in register texture, a low sheen level, a rigid SPC core, an industry-leading wear layer, and so much more.
巨大なホームオフィス・書斎 (ベージュの床、オレンジの床、黄色い床) の写真
6
