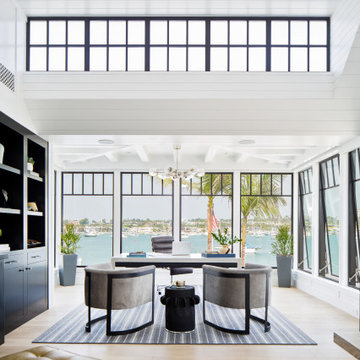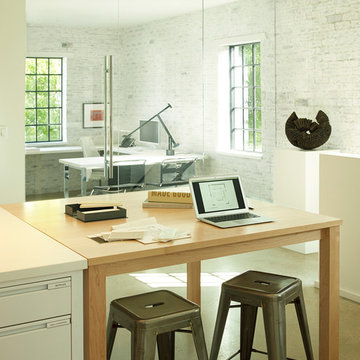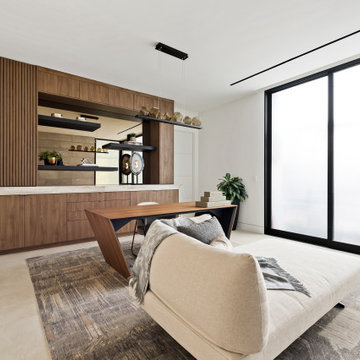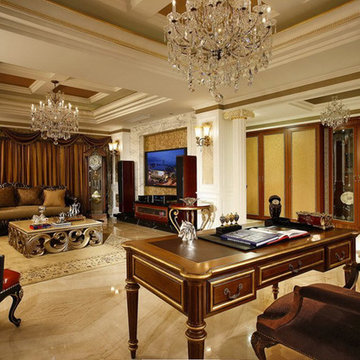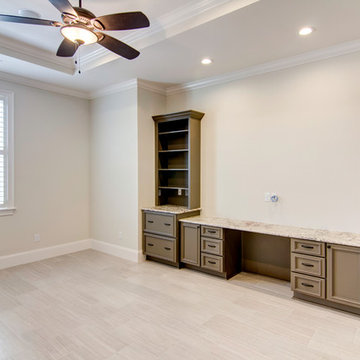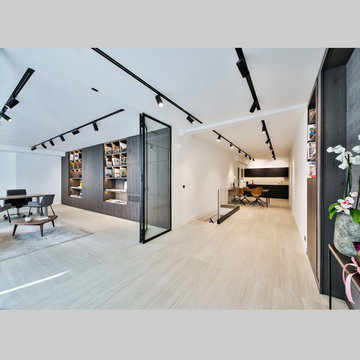巨大なホームオフィス・書斎 (ベージュの床、緑の床、オレンジの床、黄色い床) の写真
絞り込み:
資材コスト
並び替え:今日の人気順
写真 1〜20 枚目(全 169 枚)

Starlight Images Inc.
ヒューストンにあるラグジュアリーな巨大なトランジショナルスタイルのおしゃれな書斎 (青い壁、淡色無垢フローリング、暖炉なし、自立型机、ベージュの床) の写真
ヒューストンにあるラグジュアリーな巨大なトランジショナルスタイルのおしゃれな書斎 (青い壁、淡色無垢フローリング、暖炉なし、自立型机、ベージュの床) の写真
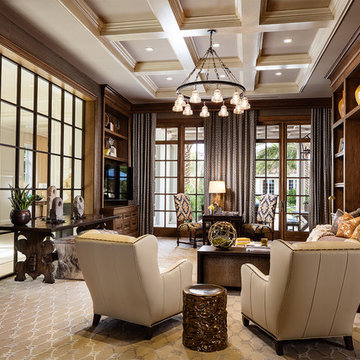
New 2-story residence with additional 9-car garage, exercise room, enoteca and wine cellar below grade. Detached 2-story guest house and 2 swimming pools.
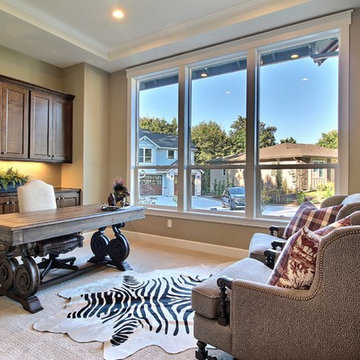
Paint by Sherwin Williams
Body Color - Wool Skein - SW 6148
Flex Suite Color - Universal Khaki - SW 6150
Downstairs Guest Suite Color - Silvermist - SW 7621
Downstairs Media Room Color - Quiver Tan - SW 6151
Exposed Beams & Banister Stain - Northwood Cabinets - Custom Truffle Stain
Gas Fireplace by Heat & Glo
Flooring & Tile by Macadam Floor & Design
Hardwood by Shaw Floors
Hardwood Product Kingston Oak in Tapestry
Carpet Products by Dream Weaver Carpet
Main Level Carpet Cosmopolitan in Iron Frost
Beverage Station Backsplash by Glazzio Tiles
Tile Product - Versailles Series in Dusty Trail Arabesque Mosaic
Slab Countertops by Wall to Wall Stone Corp
Main Level Granite Product Colonial Cream
Downstairs Quartz Product True North Silver Shimmer
Windows by Milgard Windows & Doors
Window Product Style Line® Series
Window Supplier Troyco - Window & Door
Window Treatments by Budget Blinds
Lighting by Destination Lighting
Interior Design by Creative Interiors & Design
Custom Cabinetry & Storage by Northwood Cabinets
Customized & Built by Cascade West Development
Photography by ExposioHDR Portland
Original Plans by Alan Mascord Design Associates
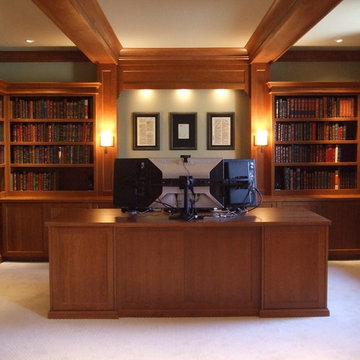
From boring plain basement space to masculine spacious home office.
シカゴにあるラグジュアリーな巨大なトラディショナルスタイルのおしゃれなホームオフィス・書斎 (ライブラリー、マルチカラーの壁、カーペット敷き、造り付け机、ベージュの床) の写真
シカゴにあるラグジュアリーな巨大なトラディショナルスタイルのおしゃれなホームオフィス・書斎 (ライブラリー、マルチカラーの壁、カーペット敷き、造り付け机、ベージュの床) の写真
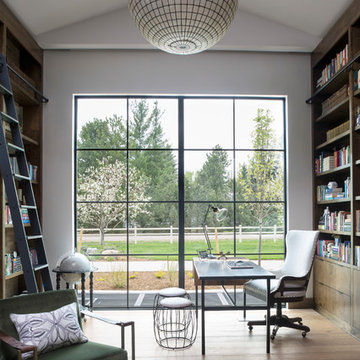
This home office/library was the favorite room of the clients and ourselves. The vaulted ceilings and high walls gave us plenty of room to create the bookshelves of the client's dreams.
Photo by Emily Minton Redfield
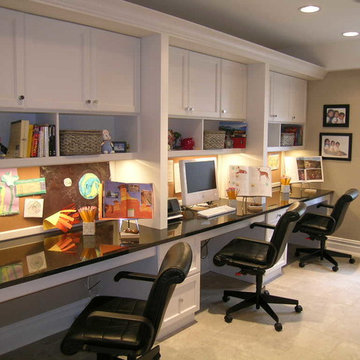
Wilmette Architect
John Toniolo Architect
Jeff Harting
North Shore Architect
Custom Home Remodel
シカゴにある巨大なトランジショナルスタイルのおしゃれなホームオフィス・書斎 (グレーの壁、セラミックタイルの床、造り付け机、ベージュの床) の写真
シカゴにある巨大なトランジショナルスタイルのおしゃれなホームオフィス・書斎 (グレーの壁、セラミックタイルの床、造り付け机、ベージュの床) の写真
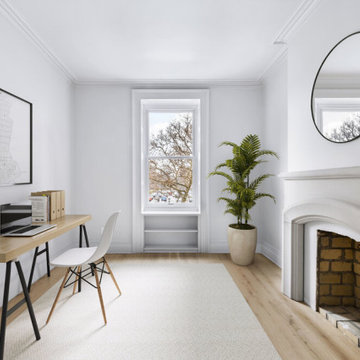
During this gut renovation of a 3,950 sq. ft., four bed, three bath stately landmarked townhouse in Clinton Hill, the homeowners sought to significantly change the layout and upgrade the design of the home with a two-story extension to better suit their young family. The double story extension created indoor/outdoor access on the garden level; a large, light-filled kitchen (which was relocated from the third floor); and an outdoor terrace via the master bedroom on the second floor. The homeowners also completely updated the rest of the home, including four bedrooms, three bathrooms, a powder room, and a library. The owner’s triplex connects to a full-independent garden apartment, which has backyard access, an indoor/outdoor living area, and its own entrance.
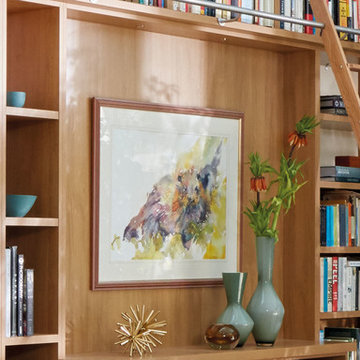
This extra tall library furniture is perfect for homes with high ceilings and large collections. Constructed from high-quality materials and finished with a light oak veneer, this statement storage solution blends beautifully with the interior decor. It features an assortment of shelving, closed cabinets and display space.
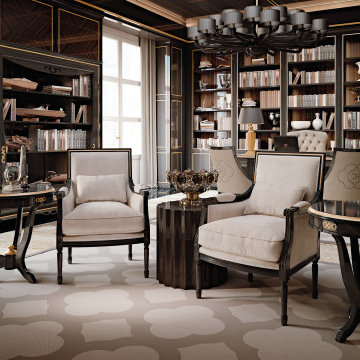
A classy bespoke office study, completely custom made from the selection of the wood, to the fit-out of the wall boiseries.
ヴェネツィアにあるラグジュアリーな巨大なトラディショナルスタイルのおしゃれなアトリエ・スタジオ (茶色い壁、大理石の床、自立型机、ベージュの床、格子天井、羽目板の壁) の写真
ヴェネツィアにあるラグジュアリーな巨大なトラディショナルスタイルのおしゃれなアトリエ・スタジオ (茶色い壁、大理石の床、自立型机、ベージュの床、格子天井、羽目板の壁) の写真
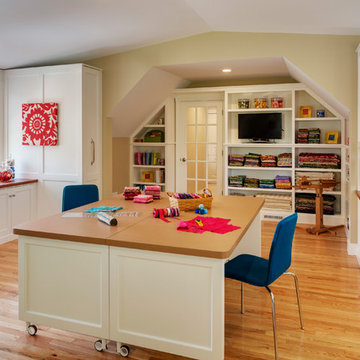
Platt Builders, Inc., Groton, Massachusetts, 2017 Regional CotY Award Winner, Residential Interior Under $75,000
ボストンにある巨大なトランジショナルスタイルのおしゃれなクラフトルーム (緑の壁、無垢フローリング、自立型机、黄色い床) の写真
ボストンにある巨大なトランジショナルスタイルのおしゃれなクラフトルーム (緑の壁、無垢フローリング、自立型机、黄色い床) の写真
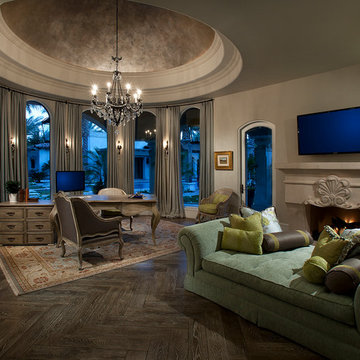
We love the coffered ceiling in this master bedroom sitting area & home office. Talk about a lavish design! We can't get enough of those arched windows, custom window treatments, wall sconces, and chandeliers. We'd definitely be curling up on that chaise lounge in the sitting area in front of the fireplace and mantel with a good book.
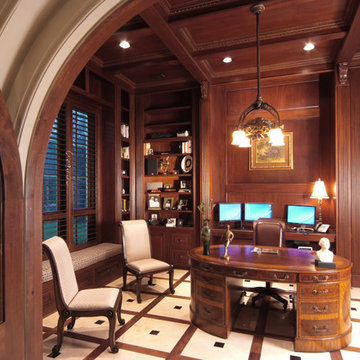
ヒューストンにあるラグジュアリーな巨大なトラディショナルスタイルのおしゃれな書斎 (茶色い壁、磁器タイルの床、暖炉なし、自立型机、ベージュの床) の写真
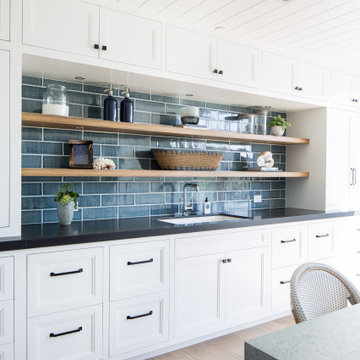
Art Room
オレンジカウンティにあるラグジュアリーな巨大なビーチスタイルのおしゃれなクラフトルーム (白い壁、淡色無垢フローリング、造り付け机、ベージュの床) の写真
オレンジカウンティにあるラグジュアリーな巨大なビーチスタイルのおしゃれなクラフトルーム (白い壁、淡色無垢フローリング、造り付け机、ベージュの床) の写真
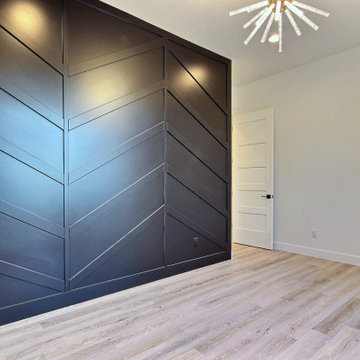
This Beautiful Multi-Story Modern Farmhouse Features a Master On The Main & A Split-Bedroom Layout • 5 Bedrooms • 4 Full Bathrooms • 1 Powder Room • 3 Car Garage • Vaulted Ceilings • Den • Large Bonus Room w/ Wet Bar • 2 Laundry Rooms • So Much More!
巨大なホームオフィス・書斎 (ベージュの床、緑の床、オレンジの床、黄色い床) の写真
1
