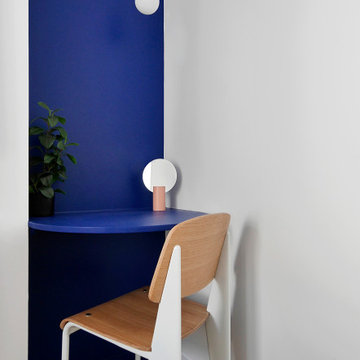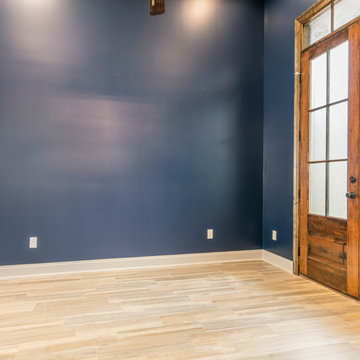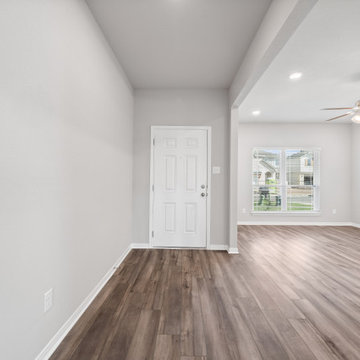ホームオフィス・書斎
絞り込み:
資材コスト
並び替え:今日の人気順
写真 1〜20 枚目(全 56 枚)
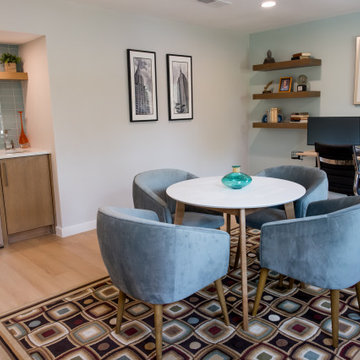
This serene home office features a wet bar with a mini fridge and floating shelves.
ダラスにあるお手頃価格の中くらいなミッドセンチュリースタイルのおしゃれな書斎 (青い壁、クッションフロア、自立型机、ベージュの床) の写真
ダラスにあるお手頃価格の中くらいなミッドセンチュリースタイルのおしゃれな書斎 (青い壁、クッションフロア、自立型机、ベージュの床) の写真
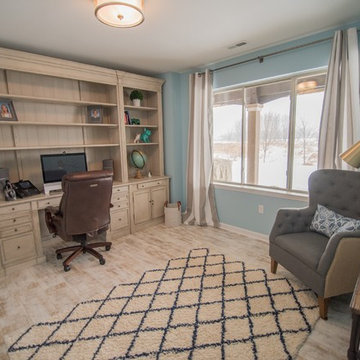
Paint: SW 6499
Flooring: Armstrong L3100
デトロイトにある中くらいなカントリー風のおしゃれな書斎 (造り付け机、青い壁、クッションフロア、暖炉なし、ベージュの床) の写真
デトロイトにある中くらいなカントリー風のおしゃれな書斎 (造り付け机、青い壁、クッションフロア、暖炉なし、ベージュの床) の写真
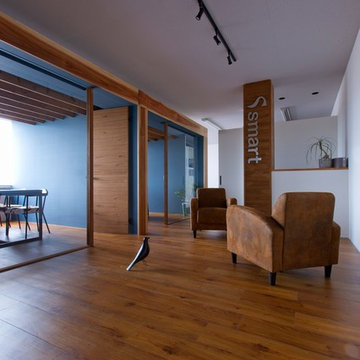
他の地域にある低価格の小さなミッドセンチュリースタイルのおしゃれなアトリエ・スタジオ (青い壁、クッションフロア、自立型机、ベージュの床) の写真
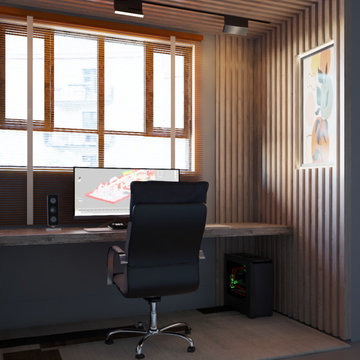
A truly functioning home office is indispensable for those who work from home. A place that offers functionality, comfort and helps in the performance of work and daily activities is essential for anyone who wants to have a good productivity in the profession. Adapte Design has amazing proposals for you.
Project: lawyer's home office.
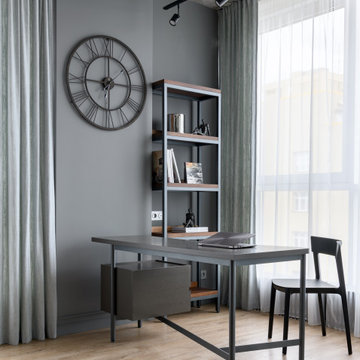
На потолке родной необработанный бетон решили частично сохранить, и теперь он особенно интересно смотрится рядом с идеально ровной белой отделкой потолка из гипсокартона со встроенными светильниками в центре.
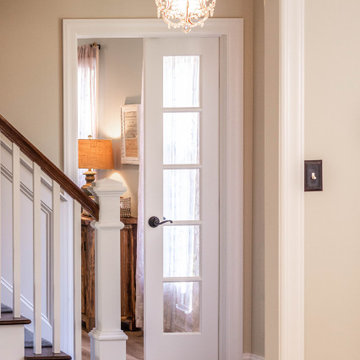
The first floor remodel began with the idea of removing a load bearing wall to create an open floor plan for the kitchen, dining room, and living room. This would allow more light to the back of the house, and open up a lot of space. A new kitchen with custom cabinetry, granite, crackled subway tile, and gorgeous cement tile focal point draws your eye in from the front door. New LVT plank flooring throughout keeps the space light and airy. Double barn doors for the pantry is a simple touch to update the outdated louvered bi-fold doors. Glass french doors into a new first floor office right off the entrance stands out on it's own.
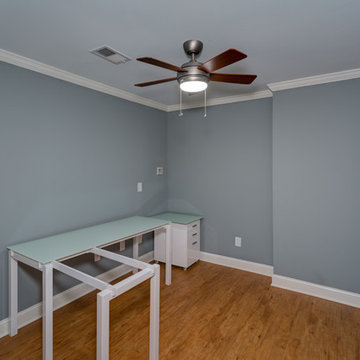
FotoGrafik Arts
アトランタにあるお手頃価格の中くらいなトランジショナルスタイルのおしゃれな書斎 (グレーの壁、クッションフロア、暖炉なし、自立型机、ベージュの床) の写真
アトランタにあるお手頃価格の中くらいなトランジショナルスタイルのおしゃれな書斎 (グレーの壁、クッションフロア、暖炉なし、自立型机、ベージュの床) の写真
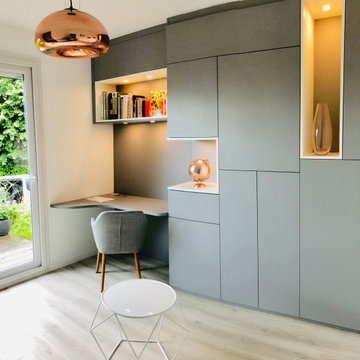
Notre agence a dessiné le design de cette bibliothèque et a accompagnée sa création avec nos menuisiers partenaires, jusqu'à son installation, les sols ont été changés après l'exécution d'un ragréage et les murs repeints pour l'installation des objets déco.
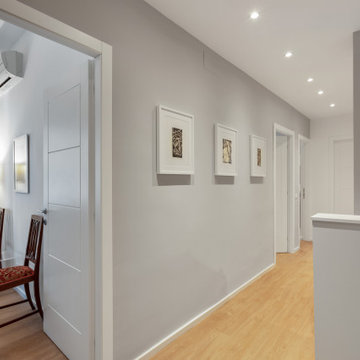
ローマにあるお手頃価格の小さなモダンスタイルのおしゃれなアトリエ・スタジオ (グレーの壁、クッションフロア、ベージュの床、折り上げ天井) の写真
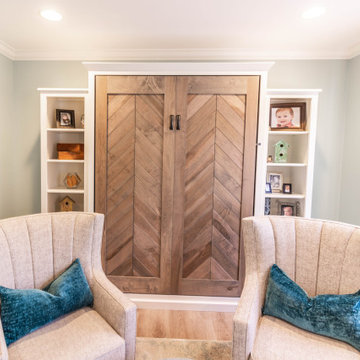
The first floor remodel began with the idea of removing a load bearing wall to create an open floor plan for the kitchen, dining room, and living room. This would allow more light to the back of the house, and open up a lot of space. A new kitchen with custom cabinetry, granite, crackled subway tile, and gorgeous cement tile focal point draws your eye in from the front door. New LVT plank flooring throughout keeps the space light and airy. Double barn doors for the pantry is a simple touch to update the outdated louvered bi-fold doors. Glass french doors into a new first floor office right off the entrance stands out on it's own.
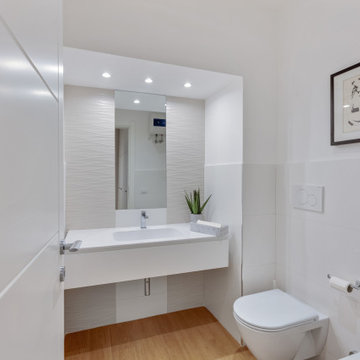
ローマにあるお手頃価格の小さなモダンスタイルのおしゃれなアトリエ・スタジオ (グレーの壁、クッションフロア、ベージュの床、折り上げ天井) の写真
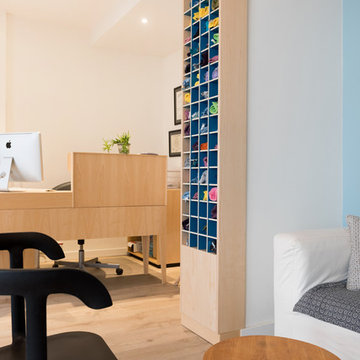
Crédit photos : Sabine Serrad
リヨンにある小さな北欧スタイルのおしゃれな書斎 (青い壁、クッションフロア、自立型机、ベージュの床) の写真
リヨンにある小さな北欧スタイルのおしゃれな書斎 (青い壁、クッションフロア、自立型机、ベージュの床) の写真
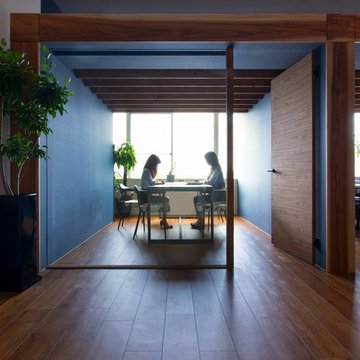
他の地域にある低価格の小さなミッドセンチュリースタイルのおしゃれなアトリエ・スタジオ (青い壁、クッションフロア、自立型机、ベージュの床) の写真
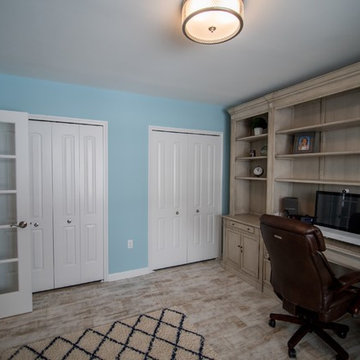
Paint: SW 6499
Flooring: Armstrong L3100
デトロイトにある中くらいなカントリー風のおしゃれな書斎 (造り付け机、青い壁、クッションフロア、暖炉なし、ベージュの床) の写真
デトロイトにある中くらいなカントリー風のおしゃれな書斎 (造り付け机、青い壁、クッションフロア、暖炉なし、ベージュの床) の写真
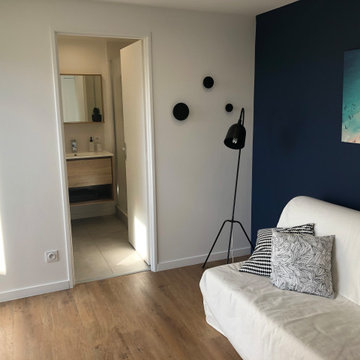
Aménagement d'un garage en bureau/chambre d'amis indépendant avec salle d'eau/WC.
Création d'une ambiance déco contemporaine.
Choix des matériaux, revêtements et couleurs.
Choix du mobilier et des accessoires décoratifs.
Conception d'aménagements sur mesure : bureau e placard.
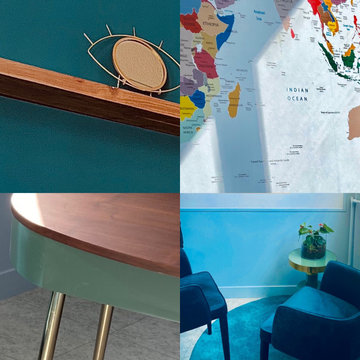
Reamenagement et renovation de l’espace , achat mobiler , mise en scene
コンテンポラリースタイルのおしゃれな書斎 (青い壁、クッションフロア、自立型机、ベージュの床、壁紙) の写真
コンテンポラリースタイルのおしゃれな書斎 (青い壁、クッションフロア、自立型机、ベージュの床、壁紙) の写真
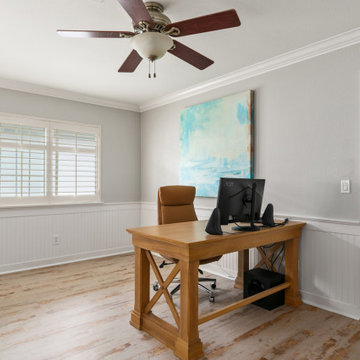
This breezy loft space upstairs connects to the guest bedroom. A cohesive design was created by using neutral colors and a splash of blues and greens throughout. The art work is all coastal vibes. The guest bedroom has all the comfort for a great stay. A comfy bed, good storage and a relaxing design.
The loft is used as a home office. The desk is functional and good looking with a decorative X on the side. Additional storage is in the file cabinet. A set of rattan chairs with a teal side table create an area to add seating or find a quiet place to read.
1
