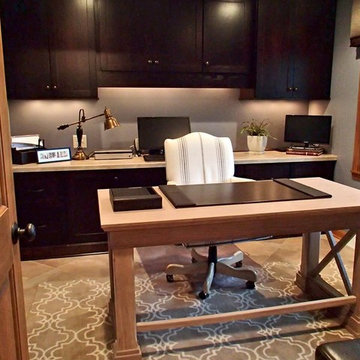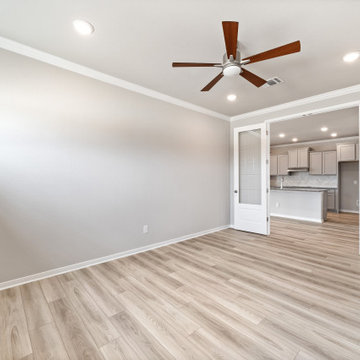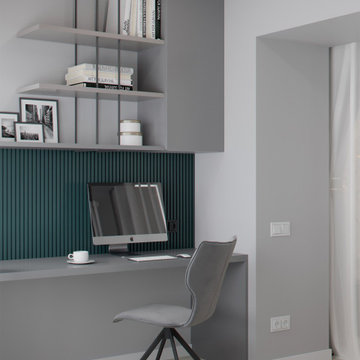ホームオフィス・書斎 (トラバーチンの床、クッションフロア、ベージュの床、黄色い床、茶色い壁、グレーの壁) の写真
絞り込み:
資材コスト
並び替え:今日の人気順
写真 1〜20 枚目(全 46 枚)

Our Ridgewood Estate project is a new build custom home located on acreage with a lake. It is filled with luxurious materials and family friendly details.
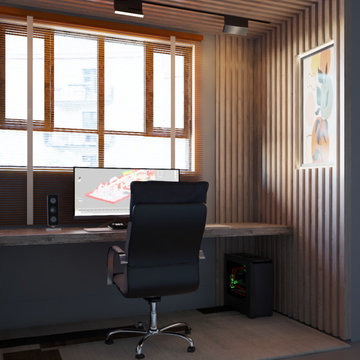
A truly functioning home office is indispensable for those who work from home. A place that offers functionality, comfort and helps in the performance of work and daily activities is essential for anyone who wants to have a good productivity in the profession. Adapte Design has amazing proposals for you.
Project: lawyer's home office.
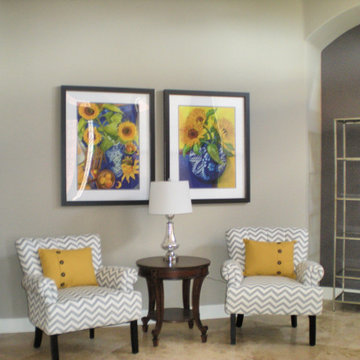
The gold and sapphire blue in the art and pillows brings this gray on gray space to life. Photo was taken mid-project so shelves are not done.
フェニックスにある低価格の広いトランジショナルスタイルのおしゃれなホームオフィス・書斎 (グレーの壁、トラバーチンの床、ベージュの床) の写真
フェニックスにある低価格の広いトランジショナルスタイルのおしゃれなホームオフィス・書斎 (グレーの壁、トラバーチンの床、ベージュの床) の写真
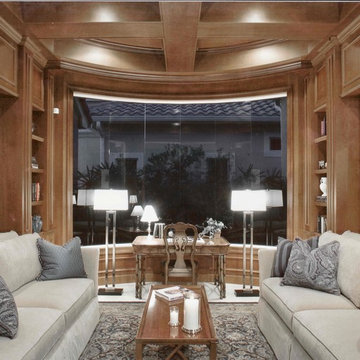
This home office is breathtaking. The coffered ceiling and trimmed walls add a touch of masculinity and exude luxury.
マイアミにあるラグジュアリーな広いトランジショナルスタイルのおしゃれな書斎 (茶色い壁、トラバーチンの床、自立型机、ベージュの床) の写真
マイアミにあるラグジュアリーな広いトランジショナルスタイルのおしゃれな書斎 (茶色い壁、トラバーチンの床、自立型机、ベージュの床) の写真
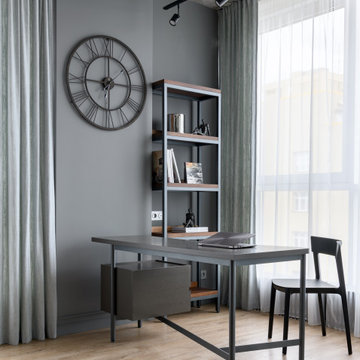
На потолке родной необработанный бетон решили частично сохранить, и теперь он особенно интересно смотрится рядом с идеально ровной белой отделкой потолка из гипсокартона со встроенными светильниками в центре.
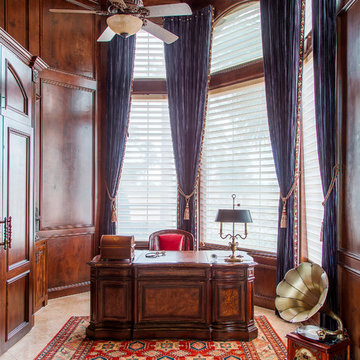
The blue velvet draperies are the epitome of drama and add a touch of color to this masculine study. The rich wood paneling and executive desk fit the bill perfectly. This study is classic and timeless. Who's ready to work?
Designers: Peggy Fuller & Carly Crawford
Photographer: Daniel Angulo
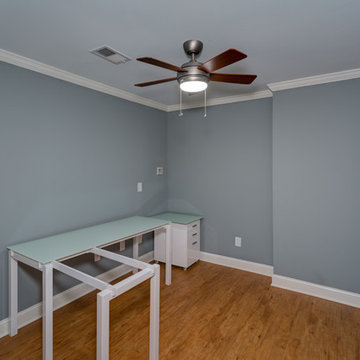
FotoGrafik Arts
アトランタにあるお手頃価格の中くらいなトランジショナルスタイルのおしゃれな書斎 (グレーの壁、クッションフロア、暖炉なし、自立型机、ベージュの床) の写真
アトランタにあるお手頃価格の中くらいなトランジショナルスタイルのおしゃれな書斎 (グレーの壁、クッションフロア、暖炉なし、自立型机、ベージュの床) の写真
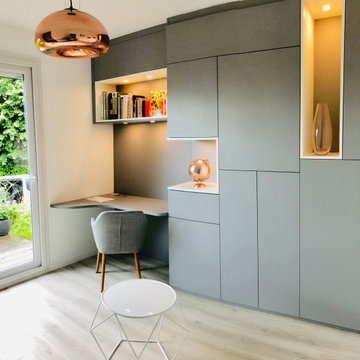
Notre agence a dessiné le design de cette bibliothèque et a accompagnée sa création avec nos menuisiers partenaires, jusqu'à son installation, les sols ont été changés après l'exécution d'un ragréage et les murs repeints pour l'installation des objets déco.
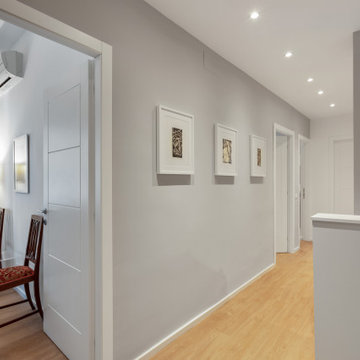
ローマにあるお手頃価格の小さなモダンスタイルのおしゃれなアトリエ・スタジオ (グレーの壁、クッションフロア、ベージュの床、折り上げ天井) の写真
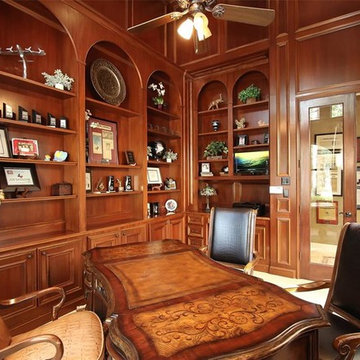
Purser Architectural Custom Home Design built by Tommy Cashiola Custom Homes
ヒューストンにあるラグジュアリーな巨大な地中海スタイルのおしゃれな書斎 (茶色い壁、トラバーチンの床、自立型机、ベージュの床) の写真
ヒューストンにあるラグジュアリーな巨大な地中海スタイルのおしゃれな書斎 (茶色い壁、トラバーチンの床、自立型机、ベージュの床) の写真
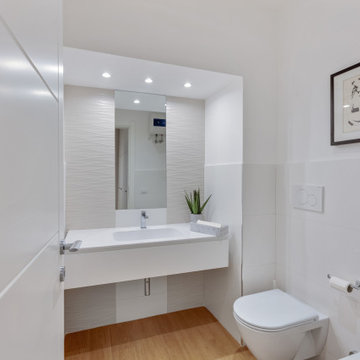
ローマにあるお手頃価格の小さなモダンスタイルのおしゃれなアトリエ・スタジオ (グレーの壁、クッションフロア、ベージュの床、折り上げ天井) の写真
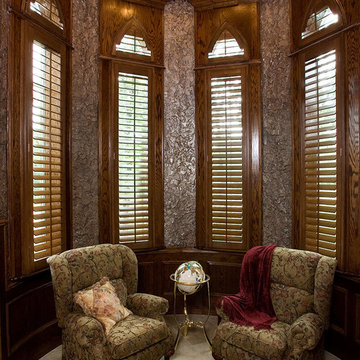
オレンジカウンティにある高級な小さなトラディショナルスタイルのおしゃれな書斎 (茶色い壁、トラバーチンの床、暖炉なし、ベージュの床) の写真
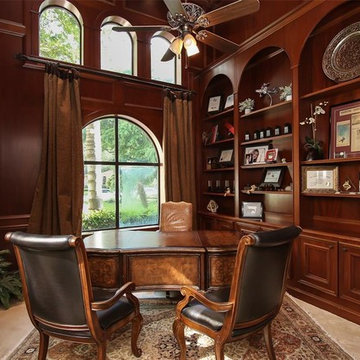
Purser Architectural Custom Home Design built by Tommy Cashiola Custom Homes
ヒューストンにあるラグジュアリーな巨大な地中海スタイルのおしゃれな書斎 (茶色い壁、トラバーチンの床、自立型机、ベージュの床) の写真
ヒューストンにあるラグジュアリーな巨大な地中海スタイルのおしゃれな書斎 (茶色い壁、トラバーチンの床、自立型机、ベージュの床) の写真
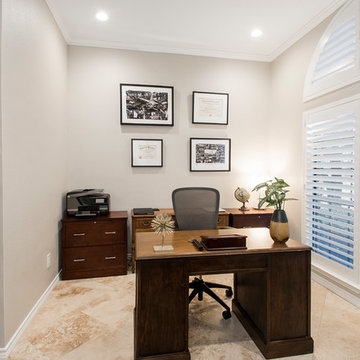
These clients spend most of their time between their kitchen and living room where they enjoy their fireplace. The original kitchen was not only cut off from the living room but was tight and not functional for clients that enjoy cooking and entertaining. They wanted to open the floor plan and update the finishes throughout; starting with the front door! The fireplace in the living room was the first thing you saw when you walked into the house. The old fireplace had a tall curved brick hearth with a simple boring wood mantel. We modernized the fireplace by surrounding it with tile and removing the tall hearth. The same Uliano Gray Vicostone Quartz from the kitchen island now topped the lowered hearth. There were three different ceiling heights in the kitchen, to include some decorative wood ceiling panels and two pop ups that were removed and leveled out when the wall was removed between the kitchen and living room. The new large spacious island with a sink now sits where that wall once was. The original pantry was in the hallway adjacent to the kitchen, so it was not convenient at all. Space was taken from what used to be the formal dining for a new conveniently located pantry. The original formal dining was transformed into an office, which is more functional space for these clients. The coat closet that was once accessible from the entry way was closed off becoming a closet for the guest bedroom. We removed the chair rail and picture frame molding from the entry way and once the new front door was hung, the entry way was now completely transformed, to match the new kitchen and living area! Design/Remodel by Hatfield Builders & Remodelers | Photography by Versatile Imaging #hbdallas #kitchenremodel #livingarearemodel
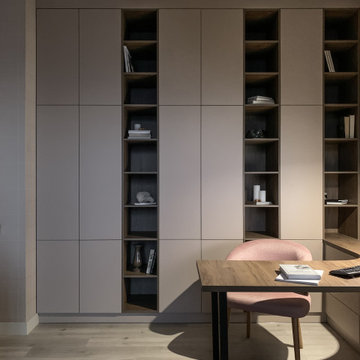
Кабинет с рабочим местом хозяйки квартиры
モスクワにあるお手頃価格の中くらいなコンテンポラリースタイルのおしゃれな書斎 (グレーの壁、クッションフロア、造り付け机、ベージュの床、壁紙) の写真
モスクワにあるお手頃価格の中くらいなコンテンポラリースタイルのおしゃれな書斎 (グレーの壁、クッションフロア、造り付け机、ベージュの床、壁紙) の写真
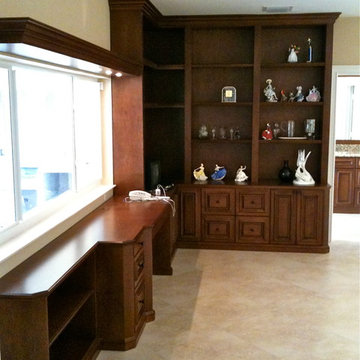
Built In Den, Home Office, Custom Built in Office, Doug Ramsay, Custom Bookcase, Man Cave, Dream Room, Partner's Desk, Neo Classic Design, Transitional Office
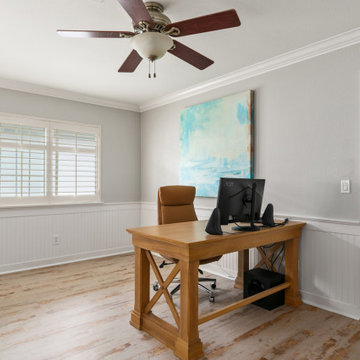
This breezy loft space upstairs connects to the guest bedroom. A cohesive design was created by using neutral colors and a splash of blues and greens throughout. The art work is all coastal vibes. The guest bedroom has all the comfort for a great stay. A comfy bed, good storage and a relaxing design.
The loft is used as a home office. The desk is functional and good looking with a decorative X on the side. Additional storage is in the file cabinet. A set of rattan chairs with a teal side table create an area to add seating or find a quiet place to read.
ホームオフィス・書斎 (トラバーチンの床、クッションフロア、ベージュの床、黄色い床、茶色い壁、グレーの壁) の写真
1
