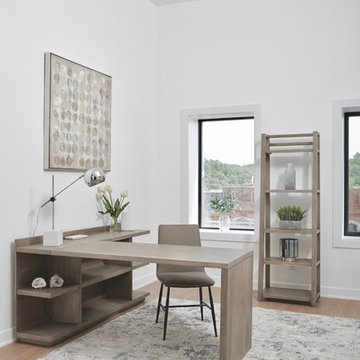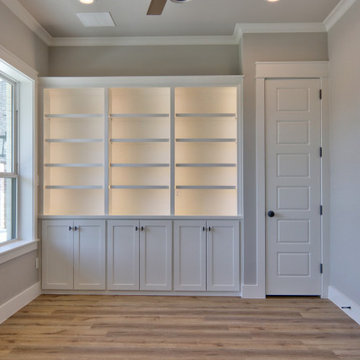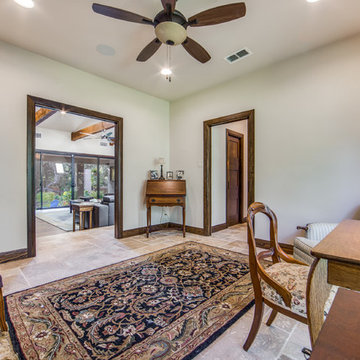ホームオフィス・書斎 (トラバーチンの床、クッションフロア) の写真
絞り込み:
資材コスト
並び替え:今日の人気順
写真 1〜20 枚目(全 2,072 枚)
1/3

A former unused dining room, this cozy library is transformed into a functional space that features grand bookcases perfect for voracious book lovers, displays of treasured antiques and a gallery wall collection of personal artwork.
Shown in this photo: home library, library, mercury chandelier, area rug, slipper chairs, gray chairs, tufted ottoman, custom bookcases, nesting tables, wall art, accessories, antiques & finishing touches designed by LMOH Home. | Photography Joshua Caldwell.

ロサンゼルスにあるお手頃価格の中くらいなミッドセンチュリースタイルのおしゃれなホームオフィス・書斎 (ライブラリー、クッションフロア、暖炉なし、ベージュの床、折り上げ天井) の写真

ジャクソンビルにある高級な中くらいなトランジショナルスタイルのおしゃれなホームオフィス・書斎 (自立型机、グレーの壁、クッションフロア、暖炉なし、グレーの床) の写真

This basement home office received a top to bottom upgrade. Previously a dark, uninviting space we had the goal to make it light and bright. We started by removing the existing carpeting and replacing it with luxury vinyl. The client's previously owned the walnut sideboard, and we creatively repurposed it as part of the beautiful builtins. Functional storage on the bottom and the bookshelves host meaningful and curated accessories. We layered the most stunning oriental rug and using a teak and concrete dining table as a desk for ample work surface. A soft and delicate roman shade, brightened up the wall paint, replaced the ceiling light fixture and added commissioned artwork to complete the look.
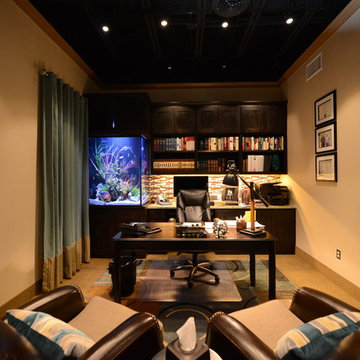
This aquarium is 225 gallons with a lengths of 36", width of 30" and height of 48". The filtration system is housed in the matching cabinet below the aquarium and is lit with LED lighting.
Location- Garland, Texas
Year Completed- 2013
Project Cost- $8000.00
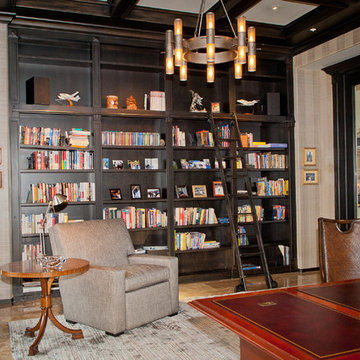
BRENDA JACOBSON PHOTOGRAPHY
フェニックスにある広いトラディショナルスタイルのおしゃれなホームオフィス・書斎 (ライブラリー、マルチカラーの壁、トラバーチンの床、暖炉なし、自立型机) の写真
フェニックスにある広いトラディショナルスタイルのおしゃれなホームオフィス・書斎 (ライブラリー、マルチカラーの壁、トラバーチンの床、暖炉なし、自立型机) の写真
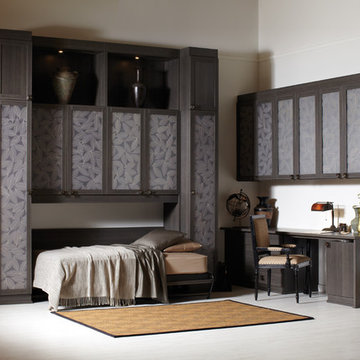
SIMON CONVERTIBLE OFFICE
Traditional Wall Bed & Office (closed)
• Blending office space with guest space, this elegant wall bed is both functional and gorgeously designed.
• Lago®Milano Grey finish and coordinating Milano Grey countertop create a seamless look.
• Lago®Milano Grey 5-piece Shaker fronts contribute to the monochromatic color palette.
• 5-piece Shaker fronts with Ecoresin Fossil Leaf insets add a natural accent.
• Side-tilt wall bed provides sleeping area as needed.
• Puck lighting illuminates the space.
• Decorative hardware add finishing touches.
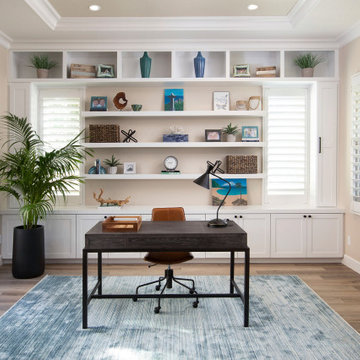
Transitional meets mid-century modern
サンディエゴにあるトランジショナルスタイルのおしゃれなホームオフィス・書斎 (クッションフロア) の写真
サンディエゴにあるトランジショナルスタイルのおしゃれなホームオフィス・書斎 (クッションフロア) の写真
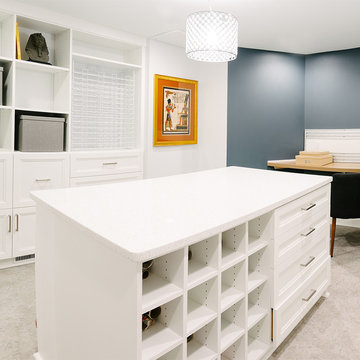
Walk-out Basement Remodel in Troy, MI
Photography By: JLJ Photography
デトロイトにある高級な中くらいなトランジショナルスタイルのおしゃれなクラフトルーム (白い壁、クッションフロア、造り付け机、茶色い床) の写真
デトロイトにある高級な中くらいなトランジショナルスタイルのおしゃれなクラフトルーム (白い壁、クッションフロア、造り付け机、茶色い床) の写真
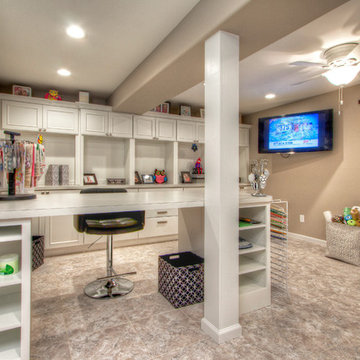
The craft room in this finished basement multi-tasks as a home office and additional storage. Easy-care finishes like vinyl tile flooring (Armstrong Alterna in Bleached Sand) and Formica countertops (in Paloma Polar) allow for hardcore crafting without the worry of damage.
Custom cabinetry from Showplace in the Savannah door style, with a white satin finish.
Photo by Toby Weiss

Our Ridgewood Estate project is a new build custom home located on acreage with a lake. It is filled with luxurious materials and family friendly details.
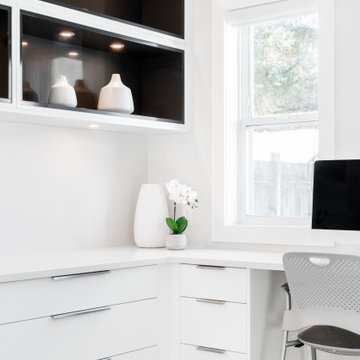
バンクーバーにあるお手頃価格の中くらいなモダンスタイルのおしゃれなホームオフィス・書斎 (白い壁、クッションフロア、標準型暖炉、漆喰の暖炉まわり、造り付け机、茶色い床) の写真
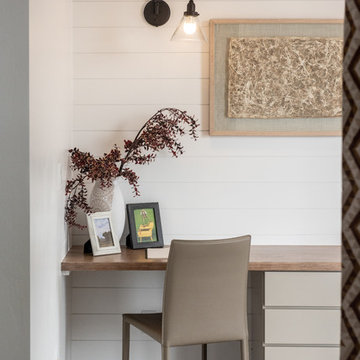
ソルトレイクシティにあるお手頃価格の中くらいなトランジショナルスタイルのおしゃれな書斎 (白い壁、クッションフロア、暖炉なし、造り付け机、グレーの床) の写真

Builder/Designer/Owner – Masud Sarshar
Photos by – Simon Berlyn, BerlynPhotography
Our main focus in this beautiful beach-front Malibu home was the view. Keeping all interior furnishing at a low profile so that your eye stays focused on the crystal blue Pacific. Adding natural furs and playful colors to the homes neutral palate kept the space warm and cozy. Plants and trees helped complete the space and allowed “life” to flow inside and out. For the exterior furnishings we chose natural teak and neutral colors, but added pops of orange to contrast against the bright blue skyline.
This masculine and sexy office is fit for anyone. Custom zebra wood cabinets and a stainless steel desk paired with a shag rug to soften the touch. Stainless steel floating shelves have accents of the owners touch really makes this a inviting office to be in.
JL Interiors is a LA-based creative/diverse firm that specializes in residential interiors. JL Interiors empowers homeowners to design their dream home that they can be proud of! The design isn’t just about making things beautiful; it’s also about making things work beautifully. Contact us for a free consultation Hello@JLinteriors.design _ 310.390.6849_ www.JLinteriors.design
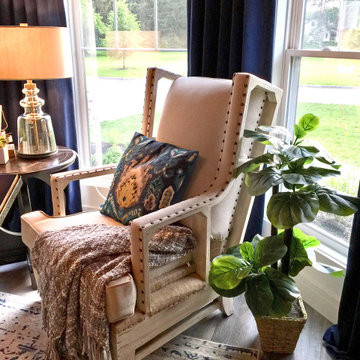
Exposed frame wing chair with a custom made window treatment and woven wood roman shades.
クリーブランドにあるお手頃価格の中くらいなカントリー風のおしゃれな書斎 (白い壁、クッションフロア、自立型机) の写真
クリーブランドにあるお手頃価格の中くらいなカントリー風のおしゃれな書斎 (白い壁、クッションフロア、自立型机) の写真
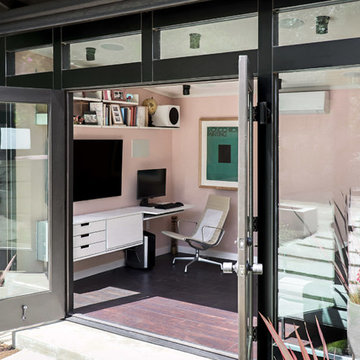
A little over a year ago my retaining wall collapsed by the entrance to my house bringing down several tons of soil on to my property. Not exactly my finest hour but I was determined to see as an opportunity to redesign the entry way that I have been less than happy with since I got the house.
I wanted to build a structure together with a new wall I quickly learned it required foundation with cement caissons drilled all the way down to the bedrock. It also required 16 ft setbacks from the hillside. Neither was an option for me.
After much head scratching I found the shed building ordinance that is the same for the hills that it is for the flatlands. The basics of it is that everything less than 120 ft, has no plumbing and with electrical you can unplug is considered a 'Shed' in the City of Los Angeles.
A shed it is then.
This is lead me the excellent high-end prefab shed builders called Studio Shed. I combined their structure with luxury vinyl flooring from Amtico and the 606 Universal Shelving System from Vitsoe. All the interior I did myself with my power army called mom and dad.
I'm rather pleased with the result which has been dubbed the 'SheShed'
ホームオフィス・書斎 (トラバーチンの床、クッションフロア) の写真
1

