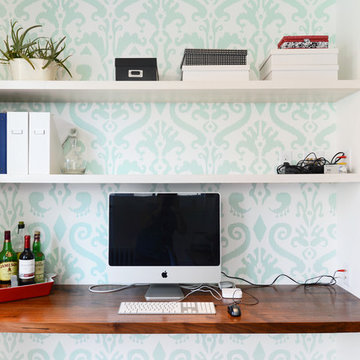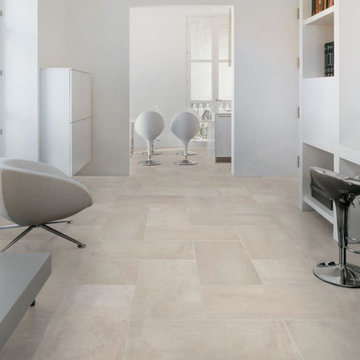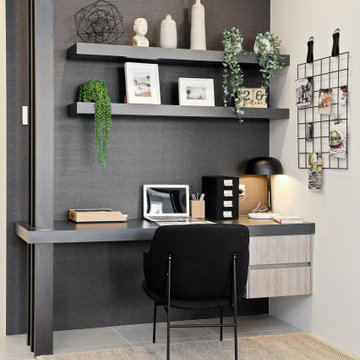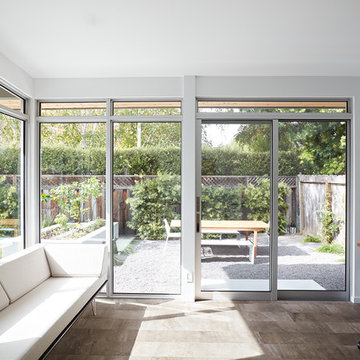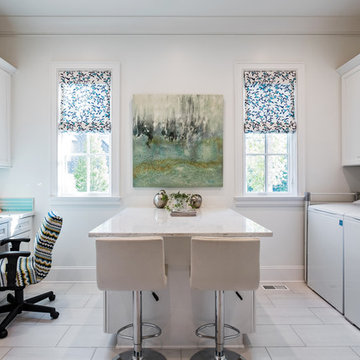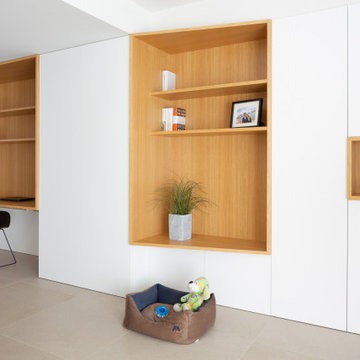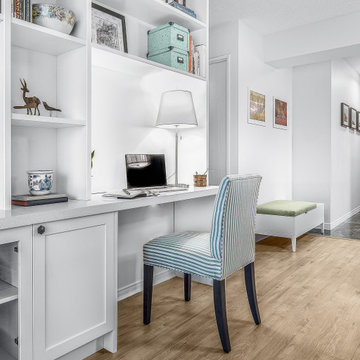ホームオフィス・書斎 (磁器タイルの床、ベージュの床、黄色い床、白い壁) の写真
絞り込み:
資材コスト
並び替え:今日の人気順
写真 1〜20 枚目(全 128 枚)
1/5

This beautiful home office boasts charcoal cabinetry with loads of storage. The left doors hide a printer station, while the right doors organize clear plastic bins for scrapbooking. For interest, a marble mosaic floor tile rug was inset into the wood look floor tile. The wall opposite the desk also features lots of countertop space for crafting, as well as additional storage cabinets. File drawers and organization for wrapping paper and gift bags round out this functional home office.
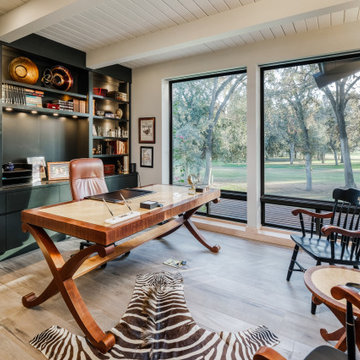
overlooking the 6th fairway at El Macero Country Club. It was gorgeous back in 1971 and now it's "spectacular spectacular!" all over again. Check out this contemporary gem!
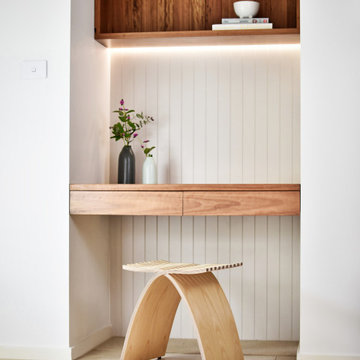
An internal playroom was filled in to create study and storage spaces for the adjacent rooms, including a study nook, a walk in robe and hallway cupboards with a seating nook for the children.
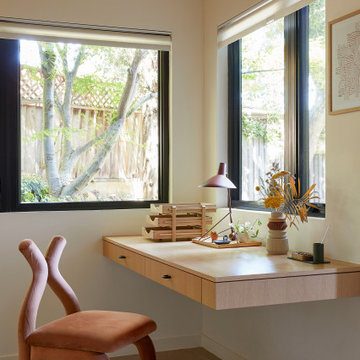
This 1960s home was in original condition and badly in need of some functional and cosmetic updates. We opened up the great room into an open concept space, converted the half bathroom downstairs into a full bath, and updated finishes all throughout with finishes that felt period-appropriate and reflective of the owner's Asian heritage.

Completely remodeled farmhouse to update finishes & floor plan. Space plan, lighting schematics, finishes, furniture selection, and styling were done by K Design
Photography: Isaac Bailey Photography
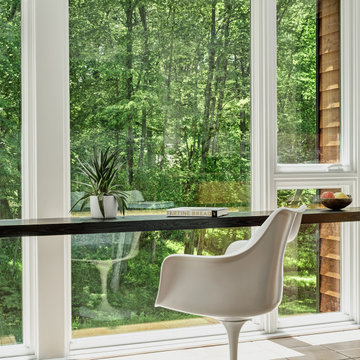
Time had stood still at this 1970s ranch in Armonk when the owners invited us to collaborate with them to transform it into a modern, light-filled home for their young family. The budget was lean, so economy was a primary consideration for every design decision. The challenge was to identify the modest home’s virtues – vaulted ceilings and a lovely backyard – and accentuate them by strategically optimizing available funds.
We were tasked with rectifying a dysfunctional interior stair, connecting to the outdoors with new large windows, and updating the exterior. We focused our attention on a finite set of architectural moves which would have the biggest impact and improve our clients’ daily experience of the home. Detailing was kept simple, using common grade materials and standard components. All exterior walls were revamped with new windows and siding. Although these materials were not particularly costly, thoughtful layout of boards, battens, and openings produced a cohesive, rigorous composition at each facade.
Since the budget would not cover the homeowners’ complete wish list, some items were bracketed for subsequent phases. The challenge was to establish a framework that would allow future work – including a new roof and kitchen renovation – to proceed smoothly.
The homeowners, both scientists, were enthusiastic collaborators, contributing their outstanding design sensibilities to selection of fixtures and finishes. Construction ended just in time for the arrival of their baby – and with that, the transformation of their family home was complete.
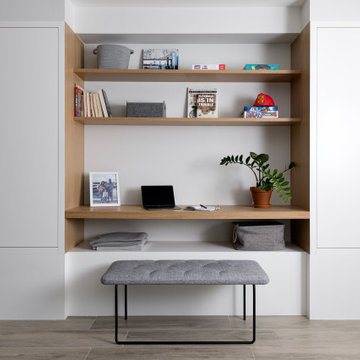
A brownstone cellar revitalized with custom built ins throughout for tv lounging, plenty of play space, and a fitness center.
オースティンにある中くらいなコンテンポラリースタイルのおしゃれなホームオフィス・書斎 (白い壁、磁器タイルの床、ベージュの床) の写真
オースティンにある中くらいなコンテンポラリースタイルのおしゃれなホームオフィス・書斎 (白い壁、磁器タイルの床、ベージュの床) の写真
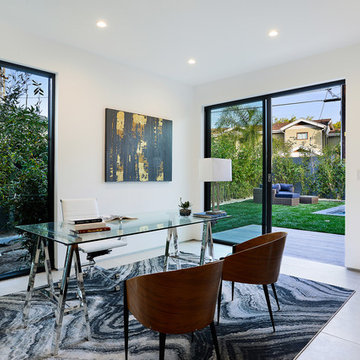
ロサンゼルスにあるラグジュアリーな中くらいなコンテンポラリースタイルのおしゃれなアトリエ・スタジオ (白い壁、磁器タイルの床、暖炉なし、自立型机、ベージュの床) の写真
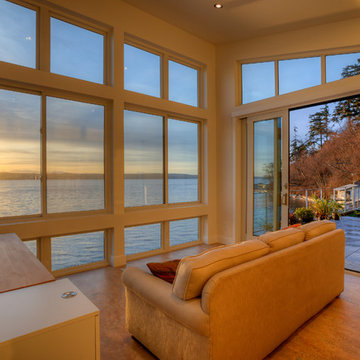
Third level study with access to roof garden. Camano sunset. Photography by Lucas Henning.
シアトルにある高級な中くらいなモダンスタイルのおしゃれな書斎 (白い壁、磁器タイルの床、自立型机、ベージュの床) の写真
シアトルにある高級な中くらいなモダンスタイルのおしゃれな書斎 (白い壁、磁器タイルの床、自立型机、ベージュの床) の写真
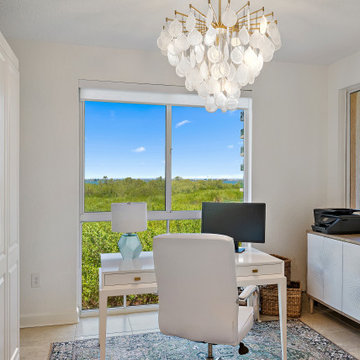
Modern coastal home office overlooking Boca Ciega Bay designed for a calming work atmosphere. The custom Lexington white lacquered desk sits prominently in front of the oversized picture window. Starburst storage cabinets adds character and style. Tear drop seed glass chandelier shines throughout this space.
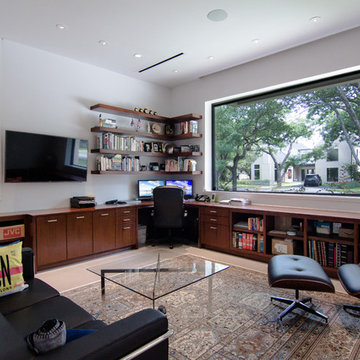
Home office with built in desk and storage and seating area.
ダラスにあるお手頃価格の中くらいなミッドセンチュリースタイルのおしゃれなホームオフィス・書斎 (ライブラリー、白い壁、磁器タイルの床、造り付け机、ベージュの床、暖炉なし) の写真
ダラスにあるお手頃価格の中くらいなミッドセンチュリースタイルのおしゃれなホームオフィス・書斎 (ライブラリー、白い壁、磁器タイルの床、造り付け机、ベージュの床、暖炉なし) の写真
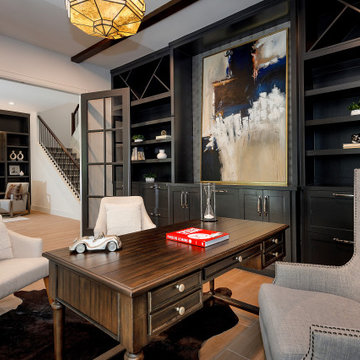
The dark built-in bookshelves are perfect for displaying your beloved books or your carefully curated antiques.
ヒューストンにある中くらいなコンテンポラリースタイルのおしゃれな書斎 (白い壁、暖炉なし、自立型机、ベージュの床、表し梁、磁器タイルの床) の写真
ヒューストンにある中くらいなコンテンポラリースタイルのおしゃれな書斎 (白い壁、暖炉なし、自立型机、ベージュの床、表し梁、磁器タイルの床) の写真
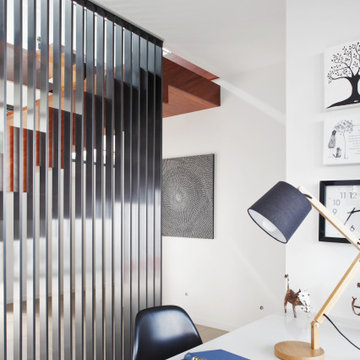
サンシャインコーストにあるコンテンポラリースタイルのおしゃれなホームオフィス・書斎 (白い壁、磁器タイルの床、ベージュの床) の写真
ホームオフィス・書斎 (磁器タイルの床、ベージュの床、黄色い床、白い壁) の写真
1
